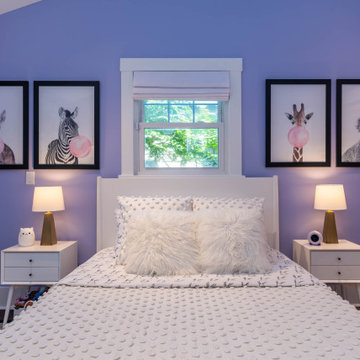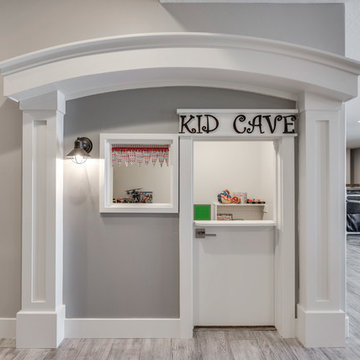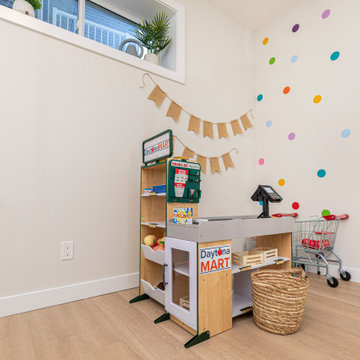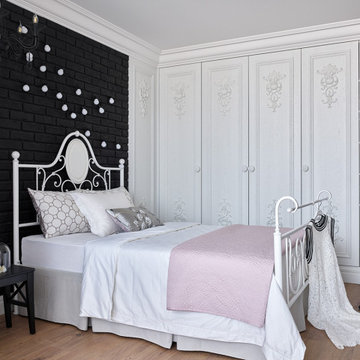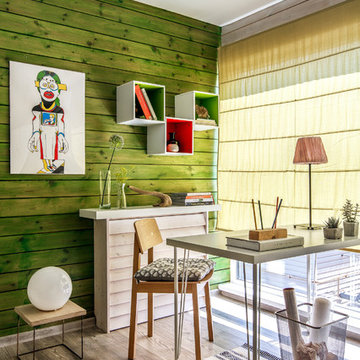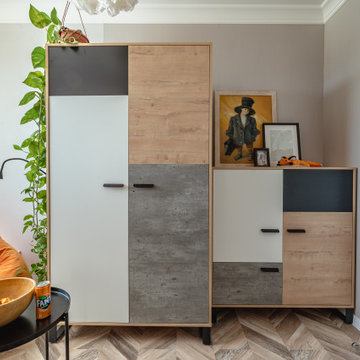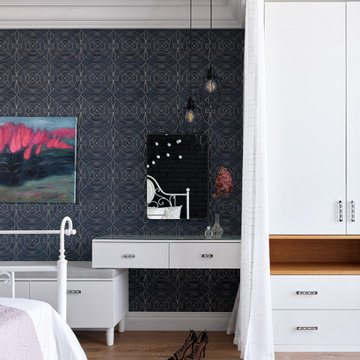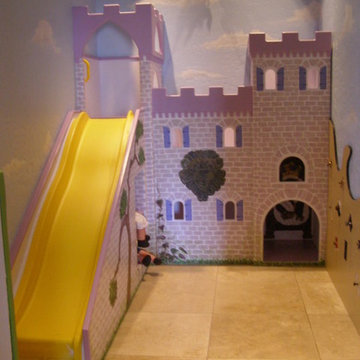トラディショナルスタイルの子供部屋 (ラミネートの床、トラバーチンの床) の写真
絞り込み:
資材コスト
並び替え:今日の人気順
写真 1〜20 枚目(全 120 枚)
1/4
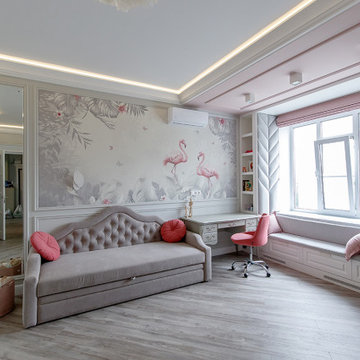
ノボシビルスクにある高級な中くらいなトラディショナルスタイルのおしゃれな子供部屋 (グレーの壁、ラミネートの床、児童向け、グレーの床、折り上げ天井、壁紙) の写真
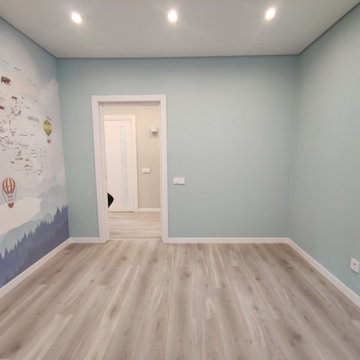
Детская комната с фотообоями "карта"
モスクワにあるお手頃価格の中くらいなトラディショナルスタイルのおしゃれな子供部屋 (ラミネートの床、ベージュの床、壁紙) の写真
モスクワにあるお手頃価格の中くらいなトラディショナルスタイルのおしゃれな子供部屋 (ラミネートの床、ベージュの床、壁紙) の写真
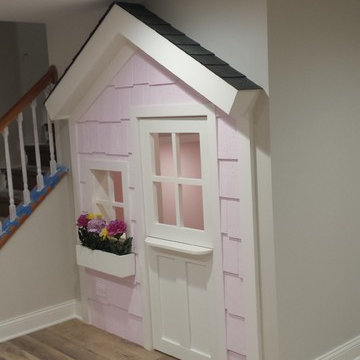
Fun space under stairway from basement to first floor.
シカゴにある低価格の小さなトラディショナルスタイルのおしゃれな子供部屋 (ピンクの壁、ラミネートの床、児童向け、茶色い床) の写真
シカゴにある低価格の小さなトラディショナルスタイルのおしゃれな子供部屋 (ピンクの壁、ラミネートの床、児童向け、茶色い床) の写真
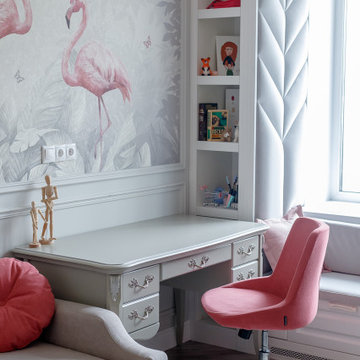
ノボシビルスクにある高級な中くらいなトラディショナルスタイルのおしゃれな子供部屋 (ピンクの壁、ラミネートの床、児童向け、グレーの床、折り上げ天井、壁紙) の写真
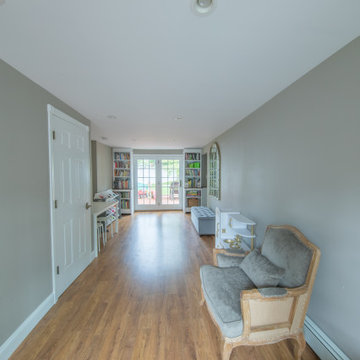
This is the main level off of the main entry where the kids have a table for their arts & crafts as well as chest/bench seat to store their toys. It also doubles as a sitting or reading area. Custom bookshelves flank the French doors.
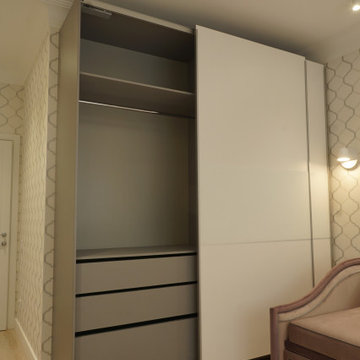
Детская для девочки, реализовано: стол с тумбами, навесные шкафы из алюминиевого профиля с остеклением. Подоконник из акрила. Экран для радиатора с фрезеровкой на ЧПУ. ШКаф купе. Классические белые двери.
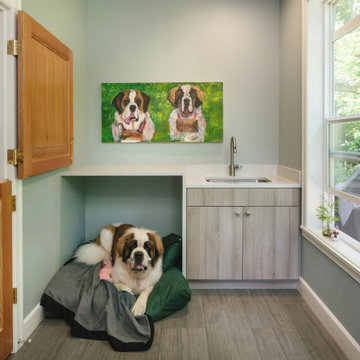
For this whole home remodel and addition project, we removed the existing roof and knee walls to construct new 1297 s/f second story addition. We increased the main level floor space with a 4’ addition (100s/f to the rear) to allow for a larger kitchen and wider guest room. We also reconfigured the main level, creating a powder bath and converting the existing primary bedroom into a family room, reconfigured a guest room and added new guest bathroom, completed the kitchen remodel, and reconfigured the basement into a media room.
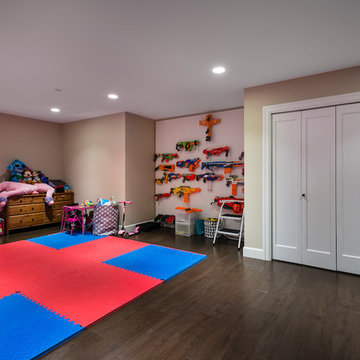
Complete with nurf gun wall this kids play room is perfect for teens to tots. Opting for laminate flooring for durability the homeowners have a safe place for the kids to play in.
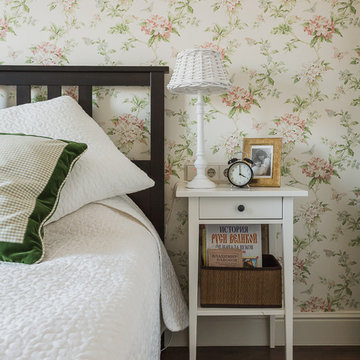
фотограф Ольга Шангина
モスクワにある低価格の小さなトラディショナルスタイルのおしゃれな子供部屋 (白い壁、ラミネートの床、ティーン向け、茶色い床、表し梁) の写真
モスクワにある低価格の小さなトラディショナルスタイルのおしゃれな子供部屋 (白い壁、ラミネートの床、ティーン向け、茶色い床、表し梁) の写真
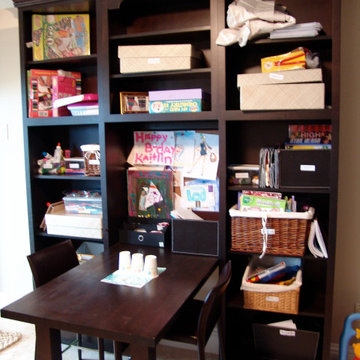
Great idea for a kids playroom.
他の地域にある高級な中くらいなトラディショナルスタイルのおしゃれな子供部屋 (トラバーチンの床、ベージュの床) の写真
他の地域にある高級な中くらいなトラディショナルスタイルのおしゃれな子供部屋 (トラバーチンの床、ベージュの床) の写真
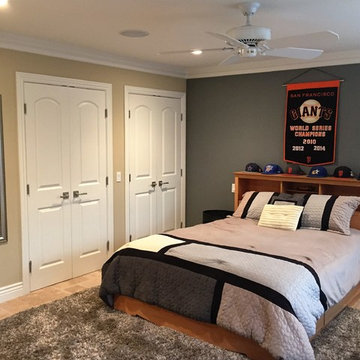
Full home design-build remodel: Downstairs bedroom in open floor plan home with chiseled edge travertine flooring installed in a versailles pattern. Large shaggy grey area rug provides warmth and anchors the space. Accent wall behind bed adds visual interest to the room. Geometric panel drapes provide privacy as french doors open onto backyard and pool area.
トラディショナルスタイルの子供部屋 (ラミネートの床、トラバーチンの床) の写真
1

