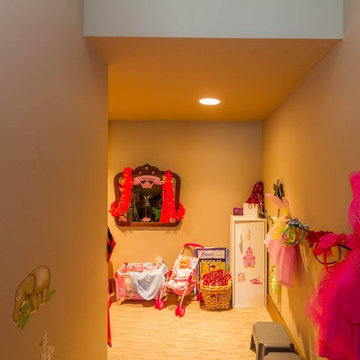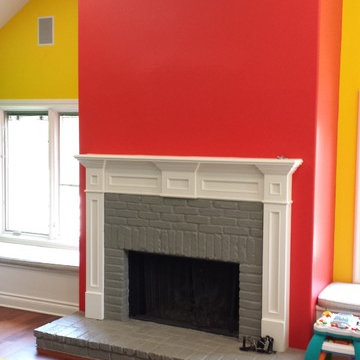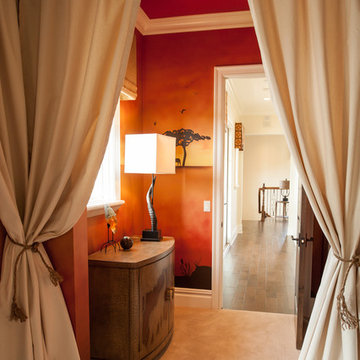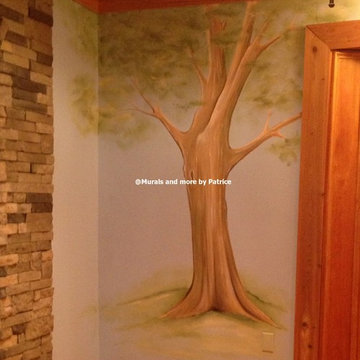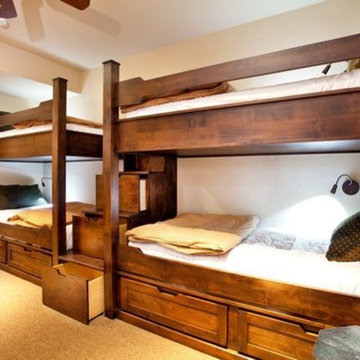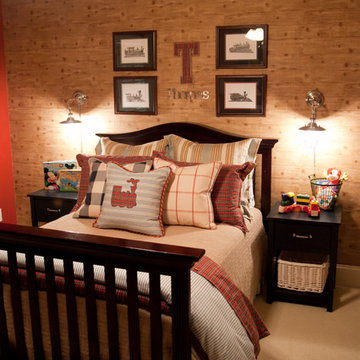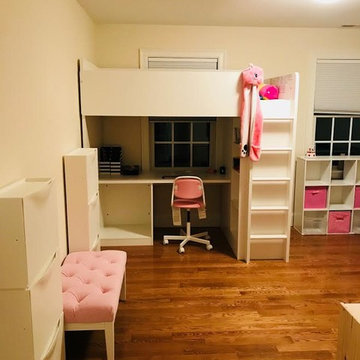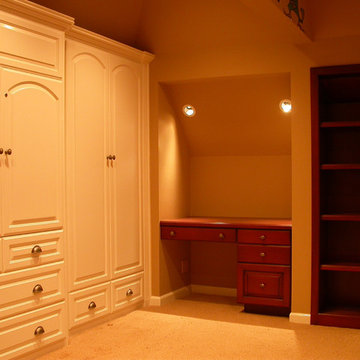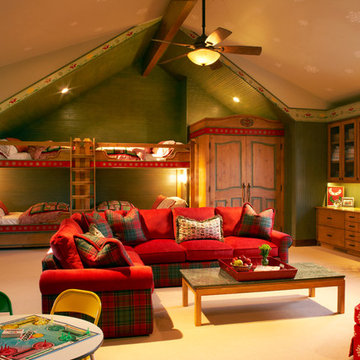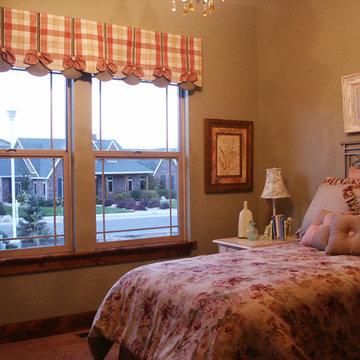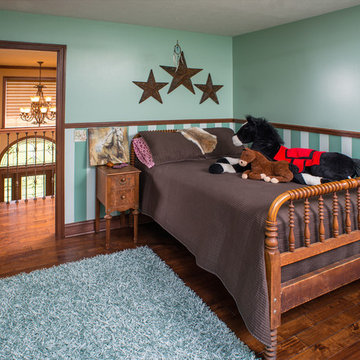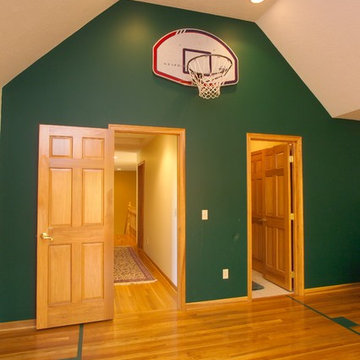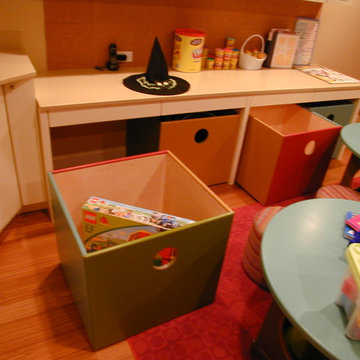木目調のトラディショナルスタイルの子供部屋の写真
絞り込み:
資材コスト
並び替え:今日の人気順
写真 41〜60 枚目(全 240 枚)
1/3
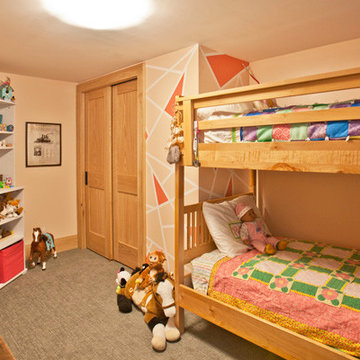
2015 Home Tour Participant
Looking to add more living space for this growing family, Homeowners of this 1923 St Paul home made the decision to finish their basement. A full new floor plan was designed to include a long list of must haves. The new space included: a new bedroom, family room for the kids to play, an additional room for guests and/or study, new 3/4 bath, easy access for bicycle storage in laundry, low pile carpet that is comfortable for the kids to play, and warmth for the MN winters! A great floor plan was designed that integrated the family room and guest bed/study that also creates wonderful sight lines and a great flow. The basement was updated with all new windows including two egress windows. Beautiful rainglass pocket doors were installed to the bath and laundry to continue the flow of natural light from room to room. Custom natural oak millwork and beautiful door knobs by Rejuvenation Hardware were installed throughout. To match the charm of the home, subway tile and hex tile floors were installed in the new bath and shower. The bath was finished with a stock vanity, mirror, lighting, and Kohler plumbing fixtures. Modern features were also integrated throughout including Hudson Reed wall mount radiators and a NEST thermostat. One of our favorite features of this project, is the original support header and column that we decided to keep exposed. The homeowners took it upon themselves to sand the aged wood down to its natural color and it truly creates a unique piece of art. Castle and the Homeowners couldn’t be happier with the finished product.
Photographer: Lisa Brunnel
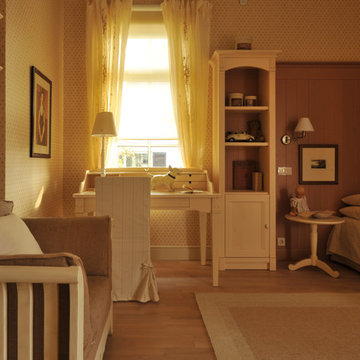
Architects Petr Kozeykin, Nina Prudnikova
Furniture factory MINACCIOLO
フランクフルトにあるトラディショナルスタイルのおしゃれな子供部屋の写真
フランクフルトにあるトラディショナルスタイルのおしゃれな子供部屋の写真
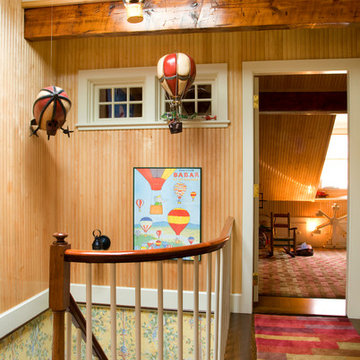
Eric Roth Photography
ボストンにあるお手頃価格の中くらいなトラディショナルスタイルのおしゃれな子供部屋 (ベージュの壁、無垢フローリング) の写真
ボストンにあるお手頃価格の中くらいなトラディショナルスタイルのおしゃれな子供部屋 (ベージュの壁、無垢フローリング) の写真
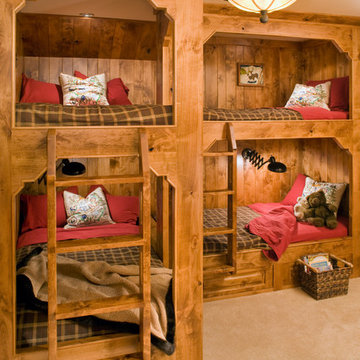
Lesley Allen Photography, interior design by Corinne Brown, ASID
The boy's bunk room in this ski retreat is rustic and playful. The flannel sheets and plaid bedcovers go with the more masculine look. There are two wall beds opposite, so that this tiny room can sleep six. All designed by DK Woodworks and Corinne Brown, ASID
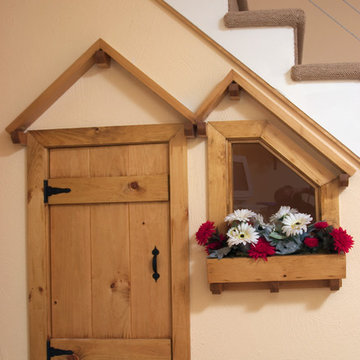
Paul Wedlake www.wedlakephoto.com
デンバーにあるトラディショナルスタイルのおしゃれな子供部屋の写真
デンバーにあるトラディショナルスタイルのおしゃれな子供部屋の写真
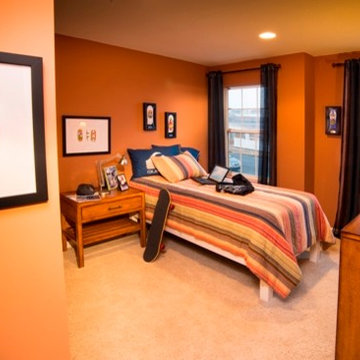
Get ready to have a blast with this cool skateboarding bedroom! The bright orange makes the room pop with life.
他の地域にあるトラディショナルスタイルのおしゃれな子供部屋 (カーペット敷き、オレンジの壁) の写真
他の地域にあるトラディショナルスタイルのおしゃれな子供部屋 (カーペット敷き、オレンジの壁) の写真
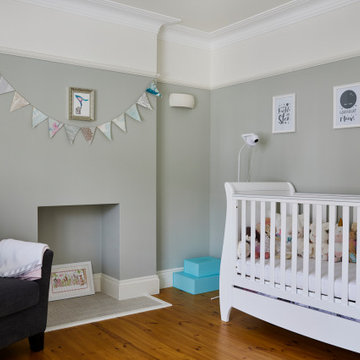
Photo by Chris Snook
ロンドンにある高級な中くらいなトラディショナルスタイルのおしゃれな子供部屋 (無垢フローリング、茶色い床、グレーの壁、白い天井) の写真
ロンドンにある高級な中くらいなトラディショナルスタイルのおしゃれな子供部屋 (無垢フローリング、茶色い床、グレーの壁、白い天井) の写真
木目調のトラディショナルスタイルの子供部屋の写真
3
