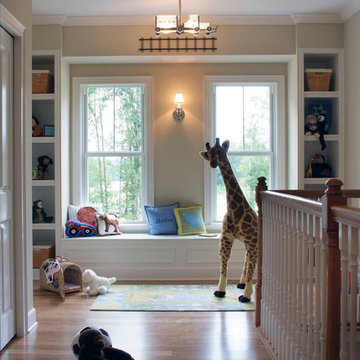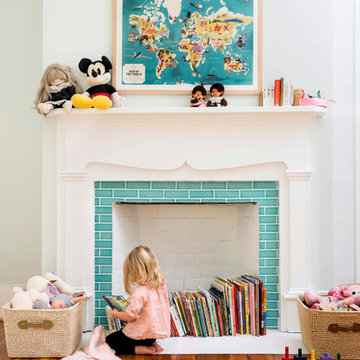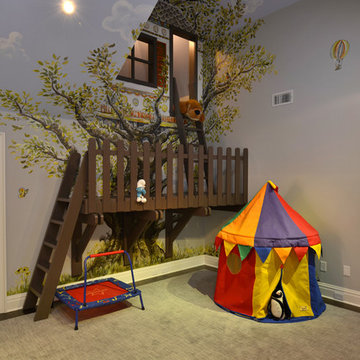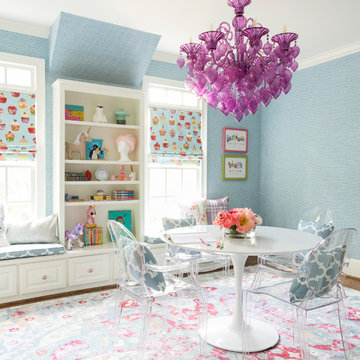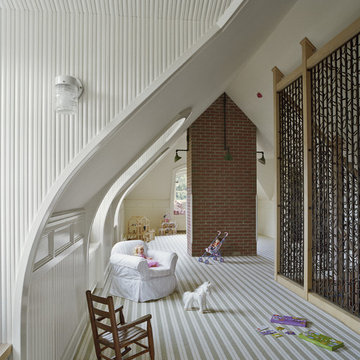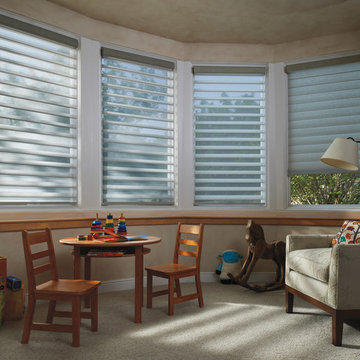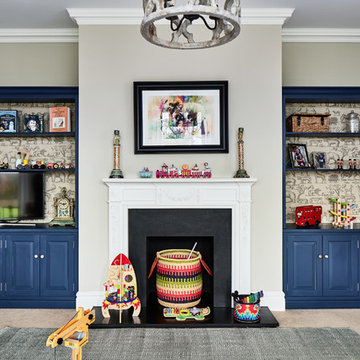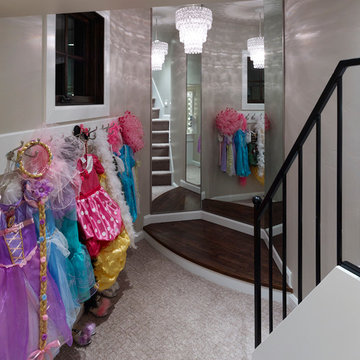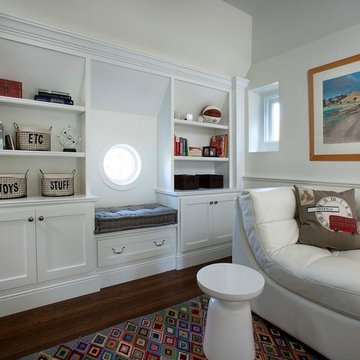子供部屋
絞り込み:
資材コスト
並び替え:今日の人気順
写真 1〜20 枚目(全 133 枚)
1/4
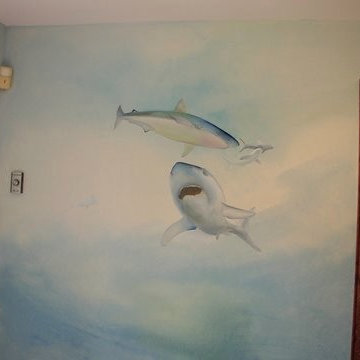
The boy who loved sharks. Sea and shore theme for boy's room
ニューヨークにあるお手頃価格の中くらいなトラディショナルスタイルのおしゃれな子供部屋 (マルチカラーの壁、児童向け) の写真
ニューヨークにあるお手頃価格の中くらいなトラディショナルスタイルのおしゃれな子供部屋 (マルチカラーの壁、児童向け) の写真
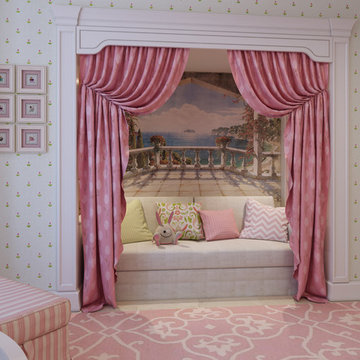
New project of the girl room.
She is 7 years old and she like pink colors and barbie style.
他の地域にあるトラディショナルスタイルのおしゃれな子供部屋 (児童向け) の写真
他の地域にあるトラディショナルスタイルのおしゃれな子供部屋 (児童向け) の写真
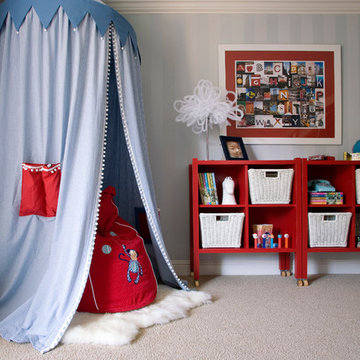
House of Ruby Interior Design’s philosophy is one of relaxed sophistication. With an extensive knowledge of materials, craftsmanship and color, we create warm, layered interiors which have become the hallmark of our firm.
With each project, House of Ruby Interior Design develops a close relationship with the client and strives to celebrate their individuality, interests, and daily essentials for living and entertaining. We are dedicated to creating environments that are distinctive and highly livable.
Photo Credit: Kira Shemano Photography
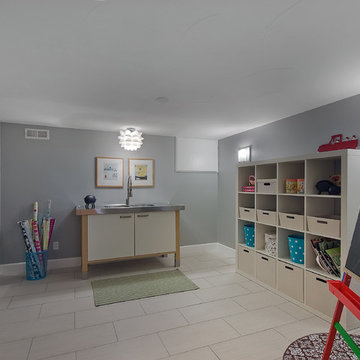
Basement Mud Room/Craft Room
Photo Credit: Teri Fotheringham
303-333-0117
www.denverphoto.com
デンバーにあるトラディショナルスタイルのおしゃれな遊び部屋 (白い床) の写真
デンバーにあるトラディショナルスタイルのおしゃれな遊び部屋 (白い床) の写真
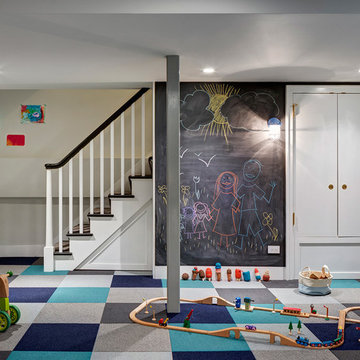
Photography by Francis Dzikowski / OTTO
ニューヨークにあるトラディショナルスタイルのおしゃれな子供部屋 (カーペット敷き、マルチカラーの壁、児童向け、マルチカラーの床) の写真
ニューヨークにあるトラディショナルスタイルのおしゃれな子供部屋 (カーペット敷き、マルチカラーの壁、児童向け、マルチカラーの床) の写真
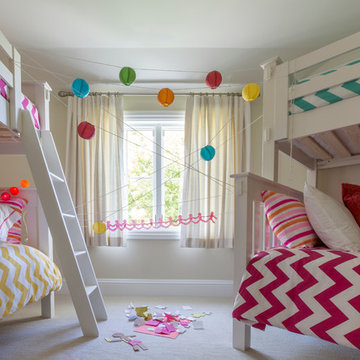
davidduncanlivingston.com
サンフランシスコにあるお手頃価格の中くらいなトラディショナルスタイルのおしゃれな子供部屋 (白い壁、カーペット敷き、児童向け) の写真
サンフランシスコにあるお手頃価格の中くらいなトラディショナルスタイルのおしゃれな子供部屋 (白い壁、カーペット敷き、児童向け) の写真

The family living in this shingled roofed home on the Peninsula loves color and pattern. At the heart of the two-story house, we created a library with high gloss lapis blue walls. The tête-à-tête provides an inviting place for the couple to read while their children play games at the antique card table. As a counterpoint, the open planned family, dining room, and kitchen have white walls. We selected a deep aubergine for the kitchen cabinetry. In the tranquil master suite, we layered celadon and sky blue while the daughters' room features pink, purple, and citrine.
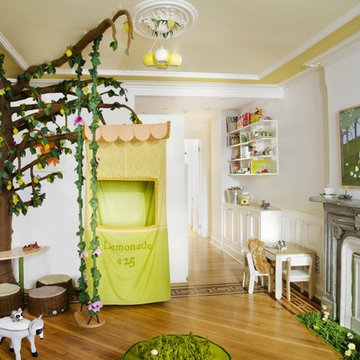
The Brooklyn playroom was designed as a woodland wonderland full of unexpected secret places to discover. The rooms main feature is a hand constructed life size 100% felt interactive tree with velcro-able lemons that can be “picked”, birds to be pulled from nests, soft low poufs fashioned to look like cut wood, vintage foot stool transformed into a mommy raccoon for extra seating and a vine covered swing hanging from a branch.
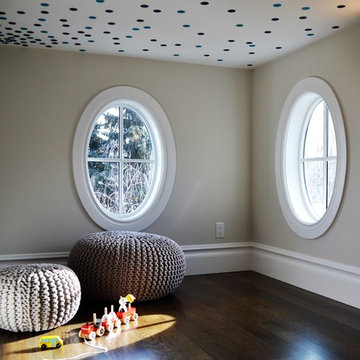
The charming Playroom includes a cozy Games Alcove and Secret Room. It leads to the equally charming Bunkroom, where custom built-in bunkbeds can sleep up to 12!
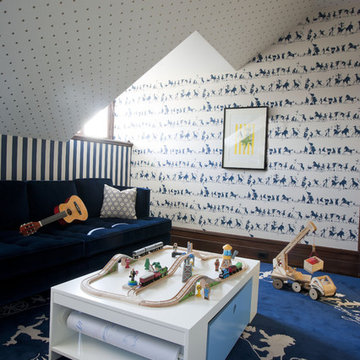
This 1899 townhouse on the park was fully restored for functional and technological needs of a 21st century family. A new kitchen, butler’s pantry, and bathrooms introduce modern twists on Victorian elements and detailing while furnishings and finishes have been carefully chosen to compliment the quirky character of the original home. The area that comprises the neighborhood of Park Slope, Brooklyn, NY was first inhabited by the Native Americans of the Lenape people. The Dutch colonized the area by the 17th century and farmed the region for more than 200 years. In the 1850s, a local lawyer and railroad developer named Edwin Clarke Litchfield purchased large tracts of what was then farmland. Through the American Civil War era, he sold off much of his land to residential developers. During the 1860s, the City of Brooklyn purchased his estate and adjoining property to complete the West Drive and the southern portion of the Long Meadow in Prospect Park.
Architecture + Interior Design: DHD
Original Architect: Montrose Morris
Photography: Peter Margonelli
http://petermorgonelli.com
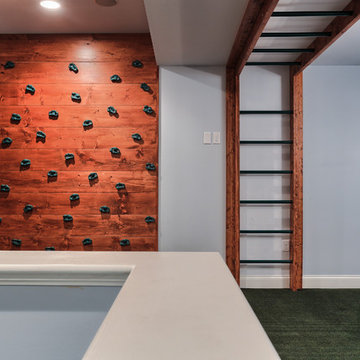
A playroom appealing to children in the wide age range of 2-12 was designed to include a rock climbing wall, a custom built-in fort and monkey bars.
他の地域にある中くらいなトラディショナルスタイルのおしゃれな子供部屋 (グレーの壁、カーペット敷き) の写真
他の地域にある中くらいなトラディショナルスタイルのおしゃれな子供部屋 (グレーの壁、カーペット敷き) の写真
1
