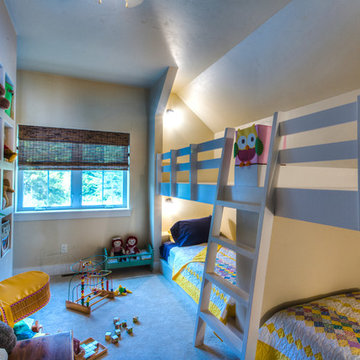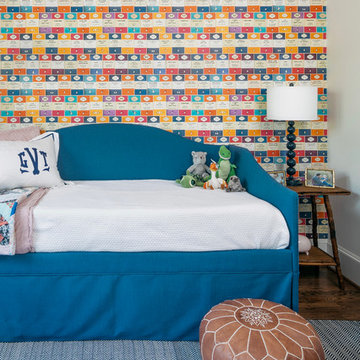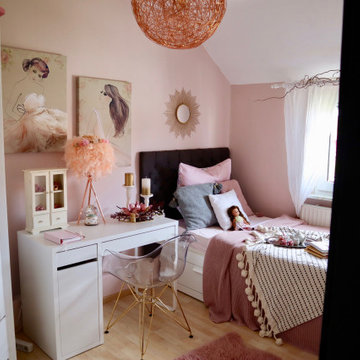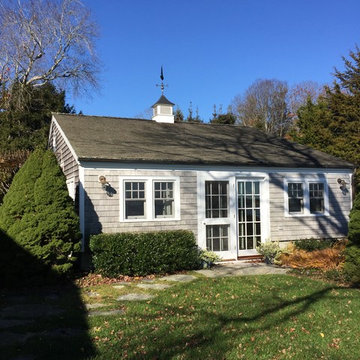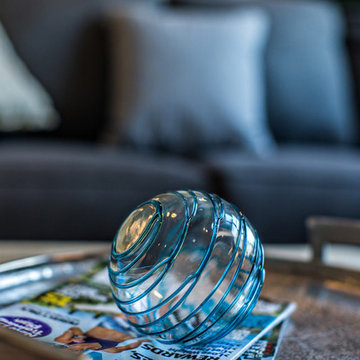小さな、巨大な青いトラディショナルスタイルの子供部屋の写真
絞り込み:
資材コスト
並び替え:今日の人気順
写真 1〜13 枚目(全 13 枚)
1/5
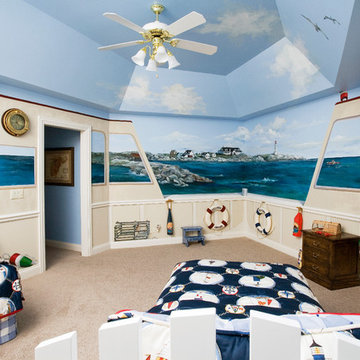
Photography by Linda Oyama Bryan. http://pickellbuilders.com. Nautical Themed Bunk Room for Grandchildren features wainscot walls and tray ceiling.
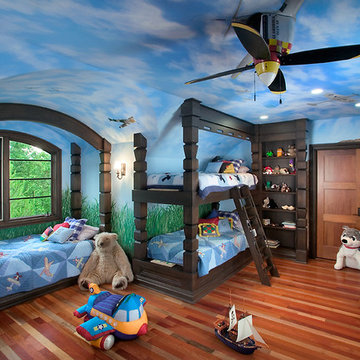
Torrey Pines is a stately European-style home. Patterned brick, arched picture windows, and a three-story turret accentuate the exterior. Upon entering the foyer, guests are welcomed by the sight of a sweeping circular stair leading to an overhead balcony.
Filigreed brackets, arched ceiling beams, tiles and bead board adorn the high, vaulted ceilings of the home. The kitchen is spacious, with a center island and elegant dining area bordered by tall windows. On either side of the kitchen are living spaces and a three-season room, all with fireplaces.
The library is a two-story room at the front of the house, providing an office area and study. A main-floor master suite includes dual walk-in closets, a large bathroom, and access to the lower level via a small spiraling staircase. Also en suite is a hot tub room in the octagonal space of the home’s turret, offering expansive views of the surrounding landscape.
The upper level includes a guest suite, two additional bedrooms, a studio and a playroom. The lower level offers billiards, a circle bar and dining area, more living space, a cedar closet, wine cellar, exercise facility and golf practice room.
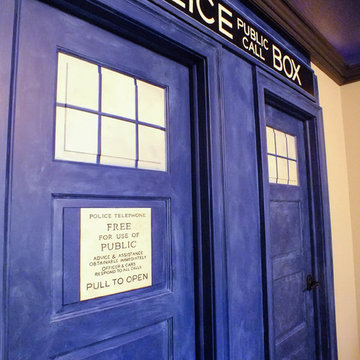
Dr. Who inspired boys bedroom with custom hand painted mural.
Wall color: Sherwin Williams Collanade Gray SW7641
Ceiling color: Sherwin Williams Commodore SW6524
Photos by Gwendolyn Lanstrum
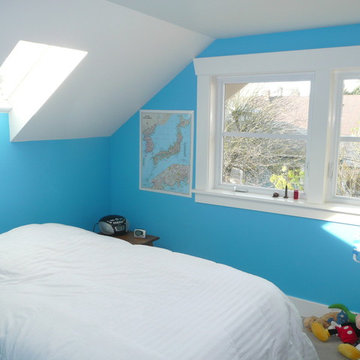
bedroom of 2nd story addition project in Seattle, WA
シアトルにある小さなトラディショナルスタイルのおしゃれな子供部屋 (青い壁、カーペット敷き、児童向け、グレーの床) の写真
シアトルにある小さなトラディショナルスタイルのおしゃれな子供部屋 (青い壁、カーペット敷き、児童向け、グレーの床) の写真
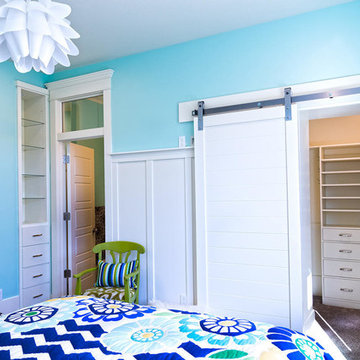
Girl's bedroom
ソルトレイクシティにあるラグジュアリーな巨大なトラディショナルスタイルのおしゃれな子供部屋 (青い壁、カーペット敷き、ティーン向け) の写真
ソルトレイクシティにあるラグジュアリーな巨大なトラディショナルスタイルのおしゃれな子供部屋 (青い壁、カーペット敷き、ティーン向け) の写真
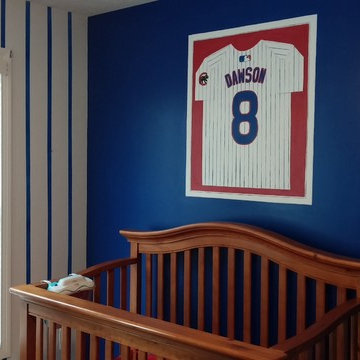
Custom mural for client on accent wall above crib with hand-painted stripes on remaining walls.
インディアナポリスにあるお手頃価格の小さなトラディショナルスタイルのおしゃれな子供部屋 (青い壁) の写真
インディアナポリスにあるお手頃価格の小さなトラディショナルスタイルのおしゃれな子供部屋 (青い壁) の写真
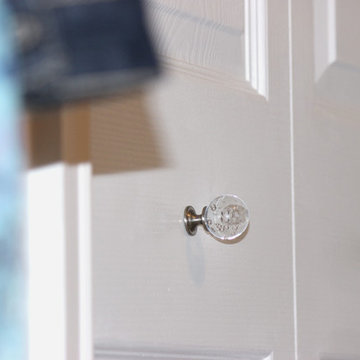
Not only did the entire room get an aesthetic upgrade, but the functionality was bumped up more than I even thought possible in this 10' x 9'. She now has more storage, a work space and a mirror to get ready for a busy tween life.
D.I.Y New Closet Doors: Updated hardware to match new ceiling fan shades.
See entire makeover and D.I.Y. projects on our blog via link
Photo: YouthfulNest
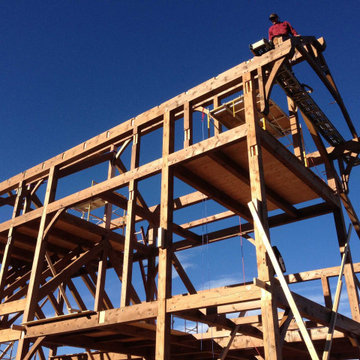
In this photo you will see the loft floors and the vaulted ceiling in the dinning area below the upper loft floor. Really one too many stories. This is the sixth story and everything was carried up and up and up.
小さな、巨大な青いトラディショナルスタイルの子供部屋の写真
1
