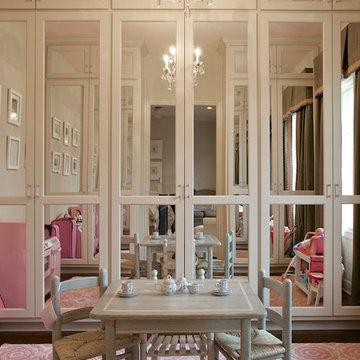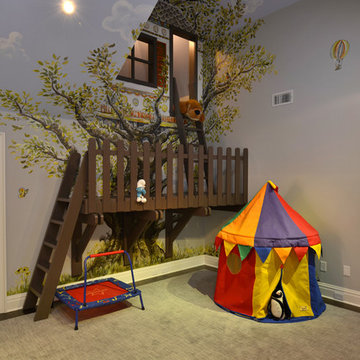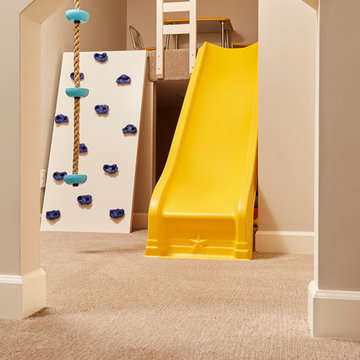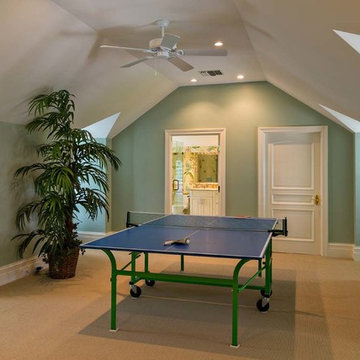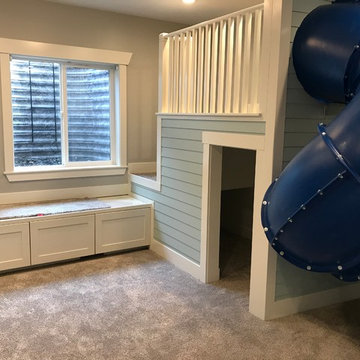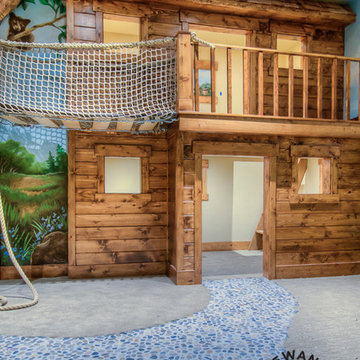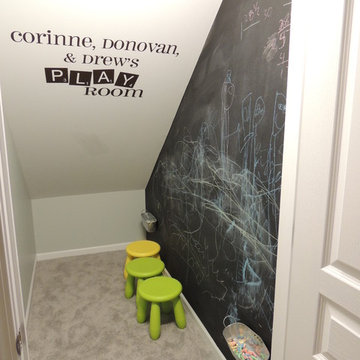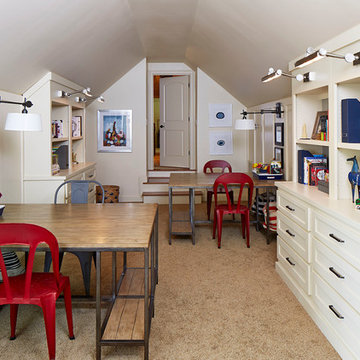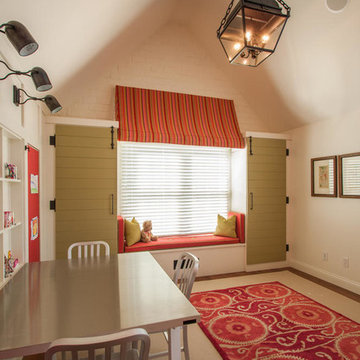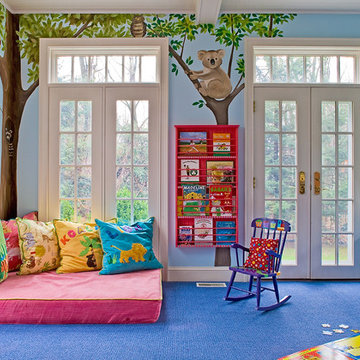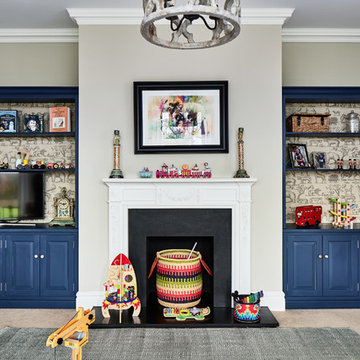青い、ブラウンのトラディショナルスタイルの遊び部屋の写真
絞り込み:
資材コスト
並び替え:今日の人気順
写真 1〜20 枚目(全 419 枚)
1/5
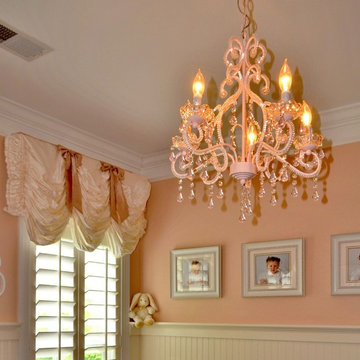
Winner 2015 Ingenuity Top Treatments, Tina Fontana.
ボルチモアにあるトラディショナルスタイルのおしゃれな子供部屋 (ピンクの壁、濃色無垢フローリング) の写真
ボルチモアにあるトラディショナルスタイルのおしゃれな子供部屋 (ピンクの壁、濃色無垢フローリング) の写真
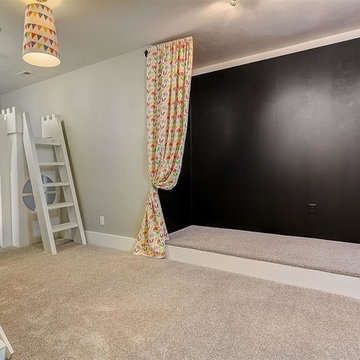
Doug Petersen Photography
ボイシにあるラグジュアリーな巨大なトラディショナルスタイルのおしゃれな子供部屋 (ベージュの壁、カーペット敷き、児童向け) の写真
ボイシにあるラグジュアリーな巨大なトラディショナルスタイルのおしゃれな子供部屋 (ベージュの壁、カーペット敷き、児童向け) の写真
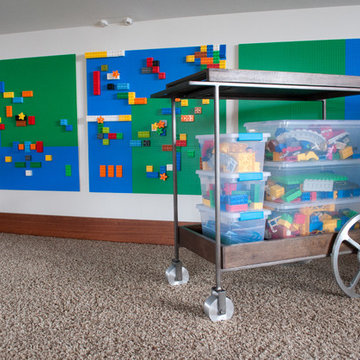
The goal for this light filled finished attic was to create a play space where two young boys could nurture and develop their creative and imaginative selves. A neutral tone was selected for the walls as a foundation for the bright pops of color added in furnishings, area rug and accessories throughout the room. We took advantage of the room’s interesting angles and created a custom chalk board that followed the lines of the ceiling. Magnetic circles from Land of Nod add a playful pop of color and perfect spot for magnetic wall play. A ‘Space Room’ behind the bike print fabric curtain is a favorite hideaway with a glow in the dark star filled ceiling and a custom litebrite wall. Custom Lego baseplate removable wall boards were designed and built to create a Flexible Lego Wall. The family was interested in the concept of a Lego wall but wanted to keep the space flexible for the future. The boards (designed by Jennifer Gardner Design) can be moved to the floor for Lego play and then easily hung back on the wall with a cleat system to display their 3-dimensional Lego creations! This room was great fun to design and we hope it will provide creative and imaginative play inspiration in the years to come!
Designed by: Jennifer Gardner Design
Photography by: Marcella Winspear
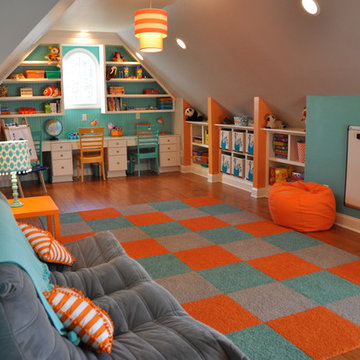
Upstairs attic space converted to kids' playroom, equipped with numerous built-in cubbies, shelves, desk space, window seat, walk-in closet, and two-story playhouse.
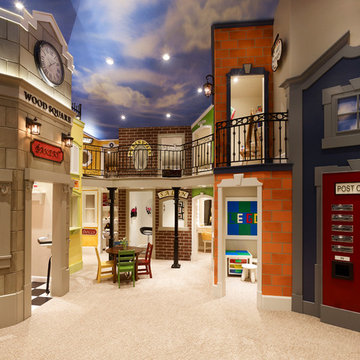
Courtesy of McEwan Custom Homes - Joe Carrick Designed the open space of the floor plan. Play room was designed by others.
ソルトレイクシティにあるトラディショナルスタイルのおしゃれな子供部屋 (カーペット敷き) の写真
ソルトレイクシティにあるトラディショナルスタイルのおしゃれな子供部屋 (カーペット敷き) の写真
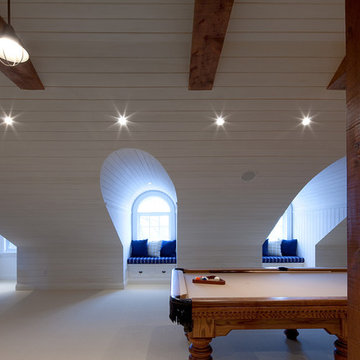
Photography: Peter A. Sellar / www.photoklik.com
トロントにあるトラディショナルスタイルのおしゃれな遊び部屋の写真
トロントにあるトラディショナルスタイルのおしゃれな遊び部屋の写真

The family living in this shingled roofed home on the Peninsula loves color and pattern. At the heart of the two-story house, we created a library with high gloss lapis blue walls. The tête-à-tête provides an inviting place for the couple to read while their children play games at the antique card table. As a counterpoint, the open planned family, dining room, and kitchen have white walls. We selected a deep aubergine for the kitchen cabinetry. In the tranquil master suite, we layered celadon and sky blue while the daughters' room features pink, purple, and citrine.
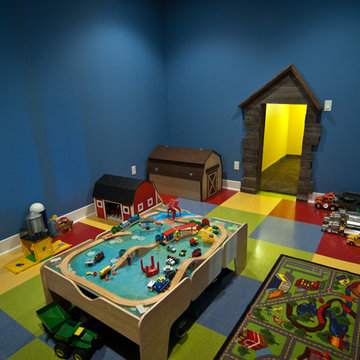
Bright blue walls accent the fun VCT tile for a child’s delight. Entrance to the pint sized play area features sunshine yellow walls.
グランドラピッズにあるトラディショナルスタイルのおしゃれな子供部屋 (青い壁、クッションフロア、児童向け、マルチカラーの床) の写真
グランドラピッズにあるトラディショナルスタイルのおしゃれな子供部屋 (青い壁、クッションフロア、児童向け、マルチカラーの床) の写真
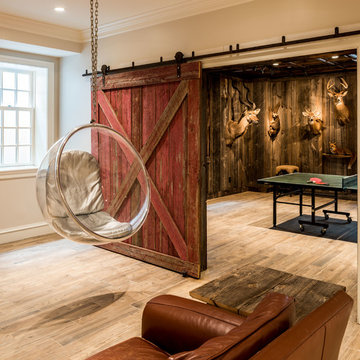
Angle Eye Photography
フィラデルフィアにあるトラディショナルスタイルのおしゃれな子供部屋 (グレーの壁、淡色無垢フローリング) の写真
フィラデルフィアにあるトラディショナルスタイルのおしゃれな子供部屋 (グレーの壁、淡色無垢フローリング) の写真
青い、ブラウンのトラディショナルスタイルの遊び部屋の写真
1
