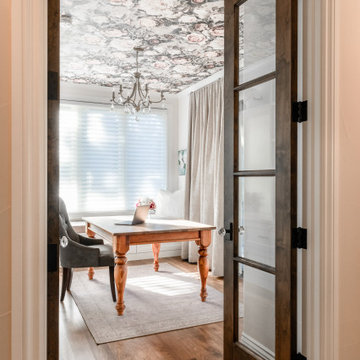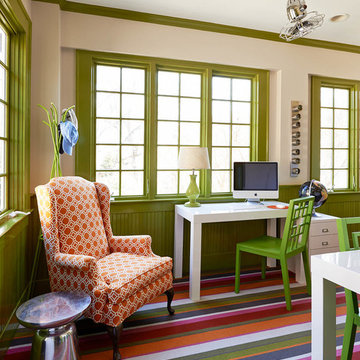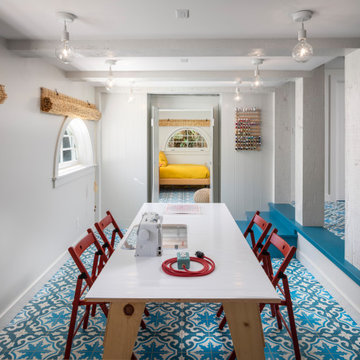広いトラディショナルスタイルのホームオフィス・書斎 (マルチカラーの床) の写真
絞り込み:
資材コスト
並び替え:今日の人気順
写真 1〜20 枚目(全 91 枚)
1/4
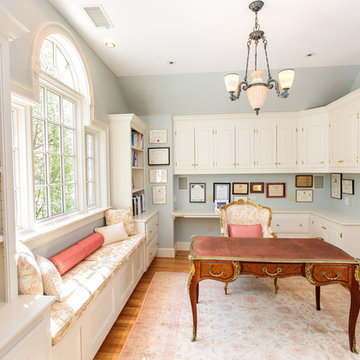
http://211westerlyroad.com/
Introducing a distinctive residence in the coveted Weston Estate's neighborhood. A striking antique mirrored fireplace wall accents the majestic family room. The European elegance of the custom millwork in the entertainment sized dining room accents the recently renovated designer kitchen. Decorative French doors overlook the tiered granite and stone terrace leading to a resort-quality pool, outdoor fireplace, wading pool and hot tub. The library's rich wood paneling, an enchanting music room and first floor bedroom guest suite complete the main floor. The grande master suite has a palatial dressing room, private office and luxurious spa-like bathroom. The mud room is equipped with a dumbwaiter for your convenience. The walk-out entertainment level includes a state-of-the-art home theatre, wine cellar and billiards room that leads to a covered terrace. A semi-circular driveway and gated grounds complete the landscape for the ultimate definition of luxurious living.
Eric Barry Photography
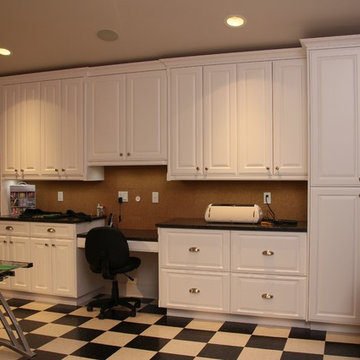
Photo by CCD
他の地域にある高級な広いトラディショナルスタイルのおしゃれなクラフトルーム (赤い壁、クッションフロア、暖炉なし、自立型机、マルチカラーの床) の写真
他の地域にある高級な広いトラディショナルスタイルのおしゃれなクラフトルーム (赤い壁、クッションフロア、暖炉なし、自立型机、マルチカラーの床) の写真
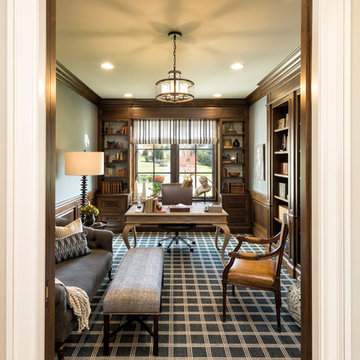
Builder: John Kraemer & Sons | Architecture: Sharratt Design | Landscaping: Yardscapes | Photography: Landmark Photography
ミネアポリスにある高級な広いトラディショナルスタイルのおしゃれな書斎 (グレーの壁、カーペット敷き、暖炉なし、自立型机、マルチカラーの床) の写真
ミネアポリスにある高級な広いトラディショナルスタイルのおしゃれな書斎 (グレーの壁、カーペット敷き、暖炉なし、自立型机、マルチカラーの床) の写真

Free Standing, 600 square ft workshop/casita in Cave Creek, AZ. The homeowner wanted a place that he could be free to work on his projects. The Ambassador 8200 Thermal Aluminum Window and Door package, which includes Double French Doors and picture windows framing the room, there’s guaranteed to be plenty of natural light. The interior hosts rows of Sea Gull One LED Pendant lights and vaulted ceiling with exposed trusses make the room appear larger than it really is. A 3-color metallic epoxy floor really makes the room stand out. Along with subtle details like LED under cabinet lighting, custom exterior paint, pavers and Custom Shaker cabinets in Natural Birch this space is definitely one of a kind.
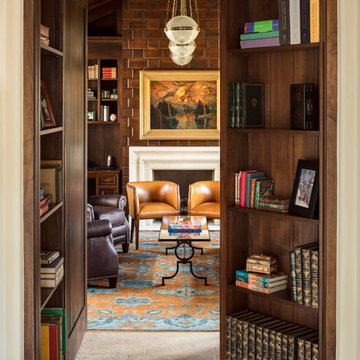
This classic study is hidden behind a door concealed as a bookcase.
ミルウォーキーにあるラグジュアリーな広いトラディショナルスタイルのおしゃれな書斎 (茶色い壁、カーペット敷き、造り付け机、マルチカラーの床) の写真
ミルウォーキーにあるラグジュアリーな広いトラディショナルスタイルのおしゃれな書斎 (茶色い壁、カーペット敷き、造り付け机、マルチカラーの床) の写真
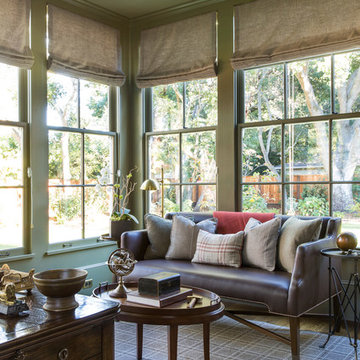
Interior design by Tineke Triggs of Artistic Designs for Living. Photography by Laura Hull.
サンフランシスコにあるラグジュアリーな広いトラディショナルスタイルのおしゃれな書斎 (緑の壁、カーペット敷き、暖炉なし、自立型机、マルチカラーの床) の写真
サンフランシスコにあるラグジュアリーな広いトラディショナルスタイルのおしゃれな書斎 (緑の壁、カーペット敷き、暖炉なし、自立型机、マルチカラーの床) の写真
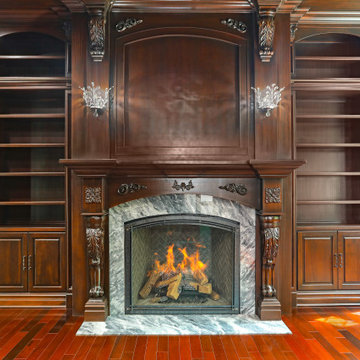
Custom Home Office / Library Cabinets in Millstone, New Jersey.
ニューヨークにある広いトラディショナルスタイルのおしゃれなホームオフィス・書斎 (ライブラリー、茶色い壁、セラミックタイルの床、標準型暖炉、タイルの暖炉まわり、マルチカラーの床、格子天井、板張り壁) の写真
ニューヨークにある広いトラディショナルスタイルのおしゃれなホームオフィス・書斎 (ライブラリー、茶色い壁、セラミックタイルの床、標準型暖炉、タイルの暖炉まわり、マルチカラーの床、格子天井、板張り壁) の写真
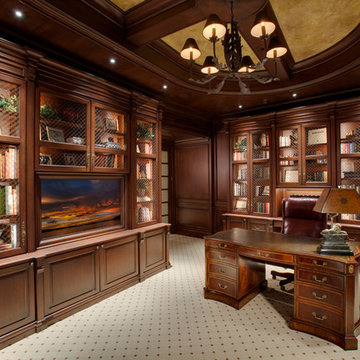
タンパにある広いトラディショナルスタイルのおしゃれなホームオフィス・書斎 (カーペット敷き、ライブラリー、茶色い壁、暖炉なし、自立型机、マルチカラーの床、格子天井、板張り壁) の写真
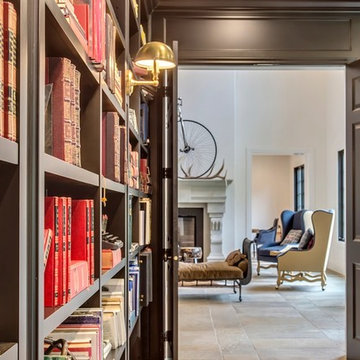
カルガリーにある広いトラディショナルスタイルのおしゃれなホームオフィス・書斎 (ライブラリー、グレーの壁、ライムストーンの床、自立型机、マルチカラーの床) の写真
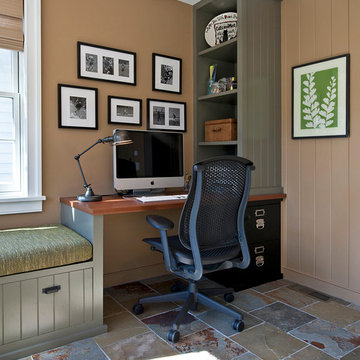
Bates Photography
フィラデルフィアにある高級な広いトラディショナルスタイルのおしゃれな書斎 (スレートの床、暖炉なし、自立型机、マルチカラーの床、茶色い壁) の写真
フィラデルフィアにある高級な広いトラディショナルスタイルのおしゃれな書斎 (スレートの床、暖炉なし、自立型机、マルチカラーの床、茶色い壁) の写真
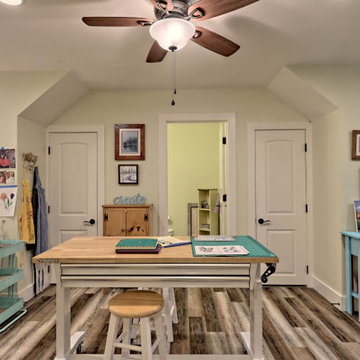
This quaint Craftsman style home features an open living with coffered beams, a large master suite, and an upstairs art and crafting studio.
アトランタにある高級な広いトラディショナルスタイルのおしゃれなクラフトルーム (緑の壁、クッションフロア、暖炉なし、自立型机、マルチカラーの床) の写真
アトランタにある高級な広いトラディショナルスタイルのおしゃれなクラフトルーム (緑の壁、クッションフロア、暖炉なし、自立型机、マルチカラーの床) の写真
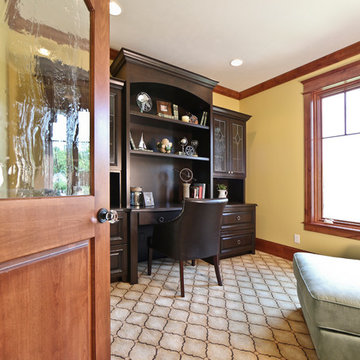
The “Kettner” is a sprawling family home with character to spare. Craftsman detailing and charming asymmetry on the exterior are paired with a luxurious hominess inside. The formal entryway and living room lead into a spacious kitchen and circular dining area. The screened porch offers additional dining and living space. A beautiful master suite is situated at the other end of the main level. Three bedroom suites and a large playroom are located on the top floor, while the lower level includes billiards, hearths, a refreshment bar, exercise space, a sauna, and a guest bedroom.
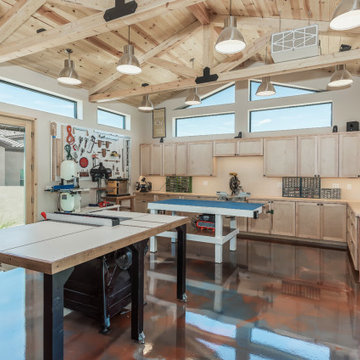
Free Standing, 600 square ft workshop/casita in Cave Creek, AZ. The homeowner wanted a place that he could be free to work on his projects. The Ambassador 8200 Thermal Aluminum Window and Door package, which includes Double French Doors and picture windows framing the room, there’s guaranteed to be plenty of natural light. The interior hosts rows of Sea Gull One LED Pendant lights and vaulted ceiling with exposed trusses make the room appear larger than it really is. A 3-color metallic epoxy floor really makes the room stand out. Along with subtle details like LED under cabinet lighting, custom exterior paint, pavers and Custom Shaker cabinets in Natural Birch this space is definitely one of a kind.
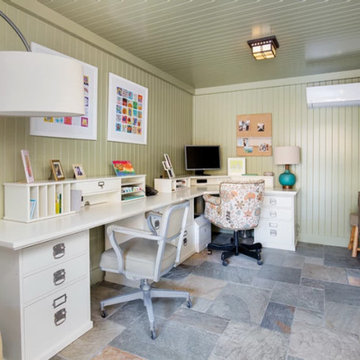
ロサンゼルスにある高級な広いトラディショナルスタイルのおしゃれなクラフトルーム (緑の壁、スレートの床、造り付け机、マルチカラーの床、板張り天井、パネル壁) の写真
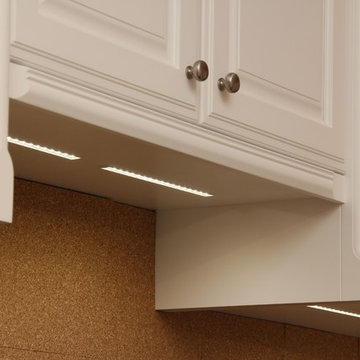
Photo CCD
他の地域にある高級な広いトラディショナルスタイルのおしゃれなクラフトルーム (赤い壁、クッションフロア、暖炉なし、自立型机、マルチカラーの床) の写真
他の地域にある高級な広いトラディショナルスタイルのおしゃれなクラフトルーム (赤い壁、クッションフロア、暖炉なし、自立型机、マルチカラーの床) の写真
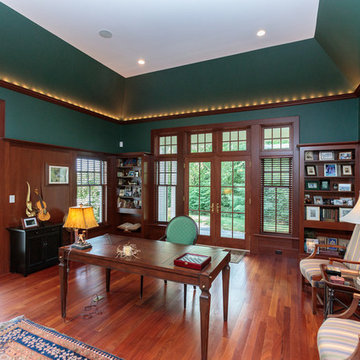
http://12millerhillrd.com
Exceptional Shingle Style residence thoughtfully designed for gracious entertaining. This custom home was built on an elevated site with stunning vista views from its private grounds. Architectural windows capture the majestic setting from a grand foyer. Beautiful french doors accent the living room and lead to bluestone patios and rolling lawns. The elliptical wall of windows in the dining room is an elegant detail. The handsome cook's kitchen is separated by decorative columns and a breakfast room. The impressive family room makes a statement with its palatial cathedral ceiling and sophisticated mill work. The custom floor plan features a first floor guest suite with its own sitting room and picturesque gardens. The master bedroom is equipped with two bathrooms and wardrobe rooms. The upstairs bedrooms are spacious and have their own en-suite bathrooms. The receiving court with a waterfall, specimen plantings and beautiful stone walls complete the impressive landscape.
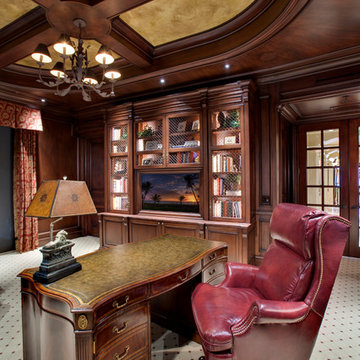
タンパにある広いトラディショナルスタイルのおしゃれなホームオフィス・書斎 (カーペット敷き、造り付け机、ライブラリー、茶色い壁、暖炉なし、マルチカラーの床、格子天井、板張り壁) の写真
広いトラディショナルスタイルのホームオフィス・書斎 (マルチカラーの床) の写真
1
