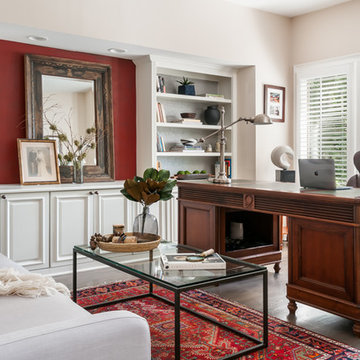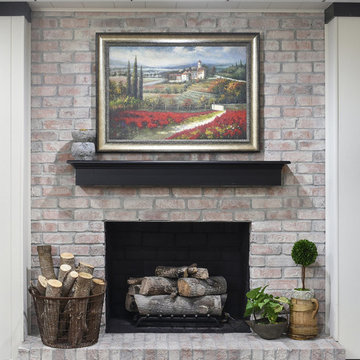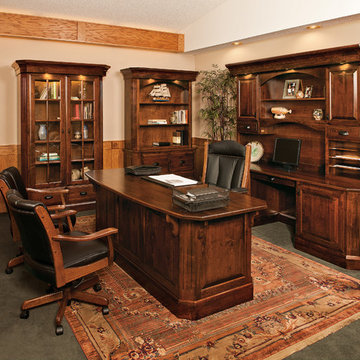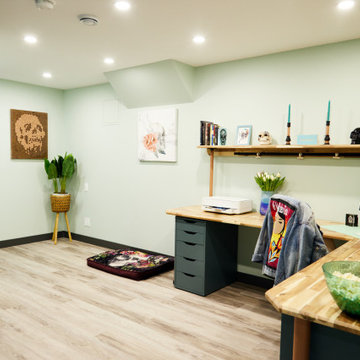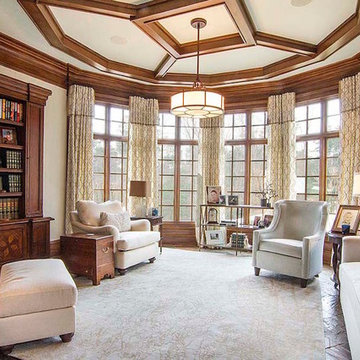トラディショナルスタイルのホームオフィス・書斎 (グレーの床、ベージュの壁、緑の壁) の写真
絞り込み:
資材コスト
並び替え:今日の人気順
写真 1〜20 枚目(全 96 枚)
1/5
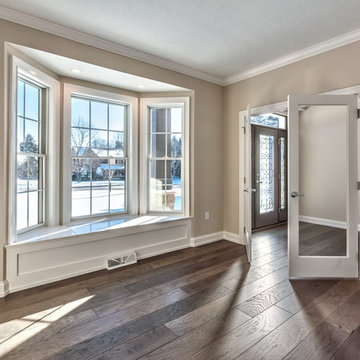
Study built ins
他の地域にある高級な中くらいなトラディショナルスタイルのおしゃれな書斎 (ベージュの壁、無垢フローリング、造り付け机、グレーの床) の写真
他の地域にある高級な中くらいなトラディショナルスタイルのおしゃれな書斎 (ベージュの壁、無垢フローリング、造り付け机、グレーの床) の写真
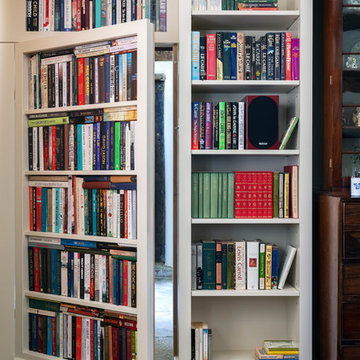
Marc Wilson
ウィルトシャーにある高級な中くらいなトラディショナルスタイルのおしゃれなホームオフィス・書斎 (ライブラリー、ベージュの壁、ライムストーンの床、自立型机、グレーの床) の写真
ウィルトシャーにある高級な中くらいなトラディショナルスタイルのおしゃれなホームオフィス・書斎 (ライブラリー、ベージュの壁、ライムストーンの床、自立型机、グレーの床) の写真
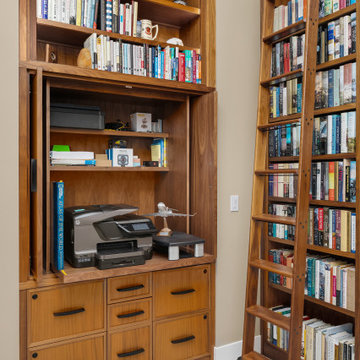
When working from home, he wants to be surrounded by personal comforts and corporate functionality. For this avid book reader and collector, he wishes his office to be amongst his books. As an executive, he sought the same desk configuration that is in his corporate office, albeit a smaller version. The library office needed to be built exactly to his specifications and fit well within the home.

Her Office will primarily serve as a craft room for her and kids, so we did a cork floor that would be easy to clean and still comfortable to sit on. The fabrics are all indoor/outdoor and commercial grade for durability. We wanted to maintain a girly look so we added really feminine touches with the crystal chandelier, floral accessories to match the wallpaper and pink accents through out the room to really pop against the green.
Photography: Spacecrafting
Builder: John Kraemer & Sons
Countertop: Cambria- Queen Anne
Paint (walls): Benjamin Moore Fairmont Green
Paint (cabinets): Benjamin Moore Chantilly Lace
Paint (ceiling): Benjamin Moore Beautiful in my Eyes
Wallpaper: Designers Guild, Floreale Natural
Chandelier: Creative Lighting
Hardware: Nob Hill
Furniture: Contact Designer- Laura Engen Interior Design
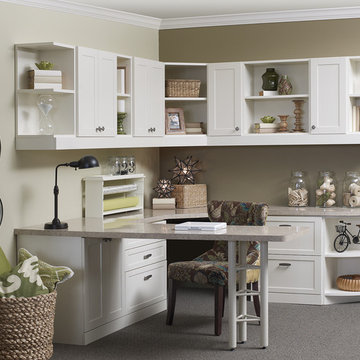
Craft Center features a hidden desk, white cabinetry, and display shelves.
ダラスにあるお手頃価格の中くらいなトラディショナルスタイルのおしゃれな書斎 (ベージュの壁、カーペット敷き、暖炉なし、自立型机、グレーの床) の写真
ダラスにあるお手頃価格の中くらいなトラディショナルスタイルのおしゃれな書斎 (ベージュの壁、カーペット敷き、暖炉なし、自立型机、グレーの床) の写真
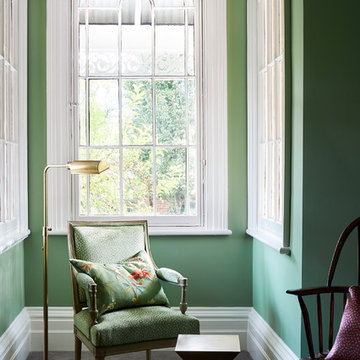
Christine Francis Photographer
他の地域にある高級な小さなトラディショナルスタイルのおしゃれなホームオフィス・書斎 (ライブラリー、緑の壁、カーペット敷き、標準型暖炉、木材の暖炉まわり、自立型机、グレーの床) の写真
他の地域にある高級な小さなトラディショナルスタイルのおしゃれなホームオフィス・書斎 (ライブラリー、緑の壁、カーペット敷き、標準型暖炉、木材の暖炉まわり、自立型机、グレーの床) の写真
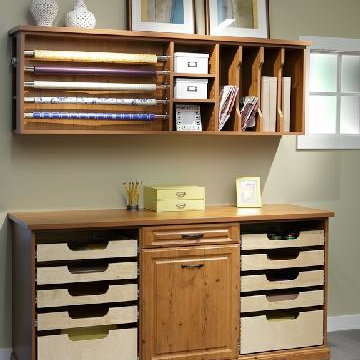
Craft and gift wrap area shown in Knotty Timber finish. Storage for wrapping paper, gift bags, tissue paper, etc
他の地域にある中くらいなトラディショナルスタイルのおしゃれなクラフトルーム (ベージュの壁、カーペット敷き、暖炉なし、グレーの床) の写真
他の地域にある中くらいなトラディショナルスタイルのおしゃれなクラフトルーム (ベージュの壁、カーペット敷き、暖炉なし、グレーの床) の写真
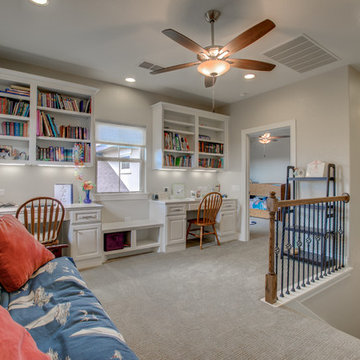
オースティンにある中くらいなトラディショナルスタイルのおしゃれな書斎 (ベージュの壁、カーペット敷き、暖炉なし、造り付け机、グレーの床) の写真
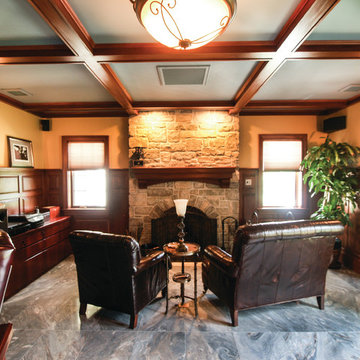
The owners of this beautiful estate home needed additional storage space and desired a private entry and parking space for family and friends. The new carriage house addition includes a gated entrance and parking for three vehicles, as well as a turreted entrance foyer, gallery space, and executive office with custom wood paneling and stone fireplace.
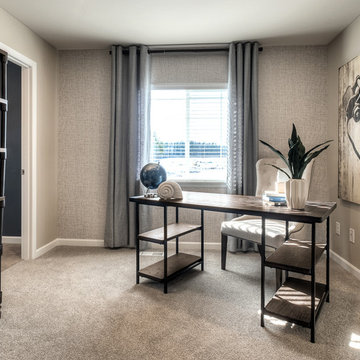
This open concept home office is a mix of simplistic and traditional furniture that keeps this space from feel chaotic.
シアトルにあるお手頃価格の中くらいなトラディショナルスタイルのおしゃれな書斎 (ベージュの壁、カーペット敷き、自立型机、グレーの床) の写真
シアトルにあるお手頃価格の中くらいなトラディショナルスタイルのおしゃれな書斎 (ベージュの壁、カーペット敷き、自立型机、グレーの床) の写真
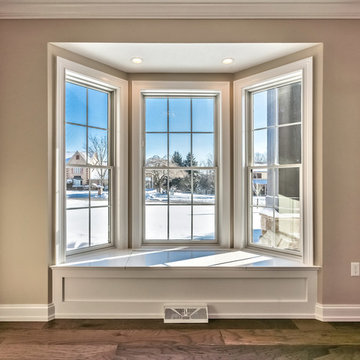
Bay window seat
他の地域にある高級な中くらいなトラディショナルスタイルのおしゃれな書斎 (ベージュの壁、無垢フローリング、造り付け机、グレーの床) の写真
他の地域にある高級な中くらいなトラディショナルスタイルのおしゃれな書斎 (ベージュの壁、無垢フローリング、造り付け机、グレーの床) の写真
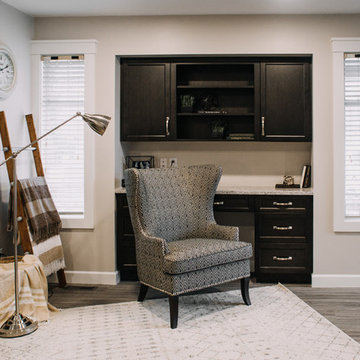
バンクーバーにあるお手頃価格の小さなトラディショナルスタイルのおしゃれなホームオフィス・書斎 (ライブラリー、ベージュの壁、クッションフロア、標準型暖炉、石材の暖炉まわり、造り付け机、グレーの床) の写真
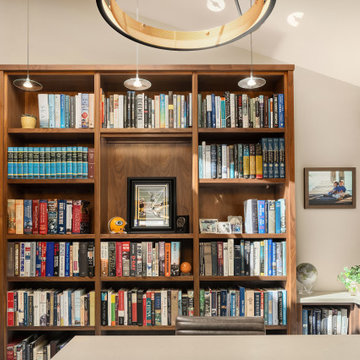
When working from home, he wants to be surrounded by personal comforts and corporate functionality. For this avid book reader and collector, he wishes his office to be amongst his books. As an executive, he sought the same desk configuration that is in his corporate office, albeit a smaller version. The library office needed to be built exactly to his specifications and fit well within the home.
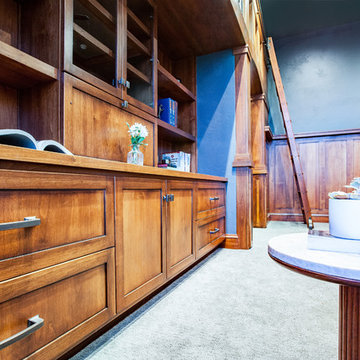
Elegant columns and a gentle curve give way to the master suite with a home office to envy with rolling library ladder.
デンバーにある高級な広いトラディショナルスタイルのおしゃれなホームオフィス・書斎 (ライブラリー、緑の壁、カーペット敷き、標準型暖炉、石材の暖炉まわり、造り付け机、グレーの床) の写真
デンバーにある高級な広いトラディショナルスタイルのおしゃれなホームオフィス・書斎 (ライブラリー、緑の壁、カーペット敷き、標準型暖炉、石材の暖炉まわり、造り付け机、グレーの床) の写真
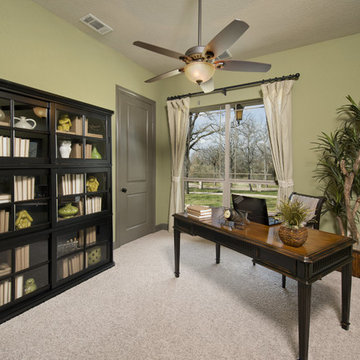
The Breckenridge is the perfect home for families, providing space and functionality. With 2,856 sq. ft. of living space and an attached two car garage, The Breckenridge has something to offer everyone. The kitchen is equipped with an oversized island with eating bar and flows into the family room with cathedral ceilings. The luxurious master suite is complete with dual walk-in closets, an oversized custom shower, and a soaking tub. The home also includes a built in desk area adjacent to the two additional bedrooms. The nearby study can easily be converted into a fourth bedroom. This home is also available with a finished upstairs bonus space.
トラディショナルスタイルのホームオフィス・書斎 (グレーの床、ベージュの壁、緑の壁) の写真
1
