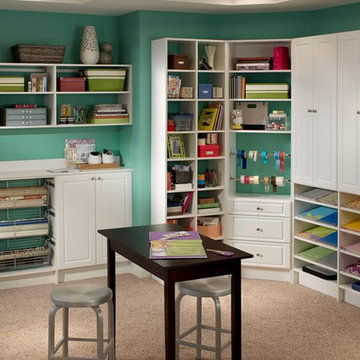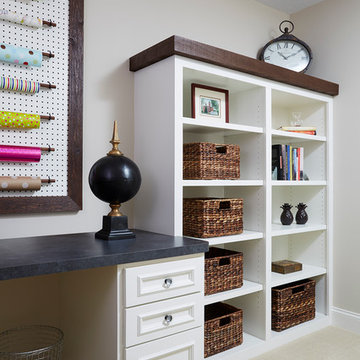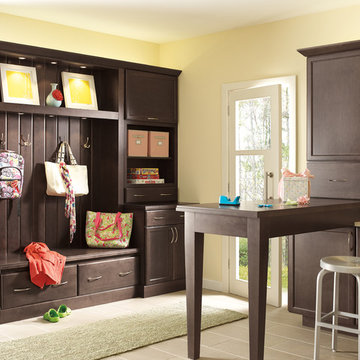広いトラディショナルスタイルのクラフトルーム (ベージュの床、黄色い床) の写真
絞り込み:
資材コスト
並び替え:今日の人気順
写真 1〜16 枚目(全 16 枚)
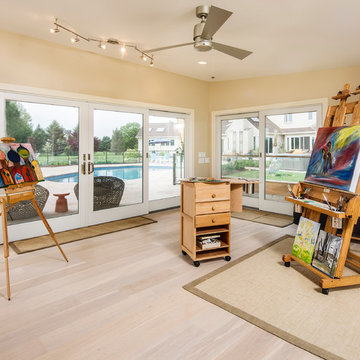
Relaxing in the summertime has never looked more beautiful. Whether you're looking to catch some sun, or cool off from a hot day, you will find plenty of amusement with this project. This timeless, contemporary pool house will be the biggest hit among friends and family.
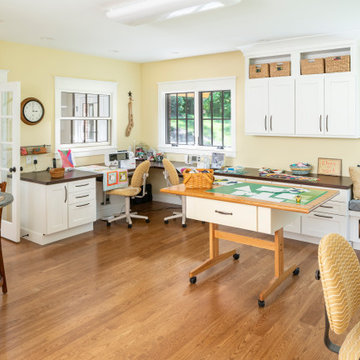
This craft room is a quilters dream! This custom home was designed and built by Meadowlark Design+Build in Ann Arbor, Michigan. Photography by Joshua Caldwell.
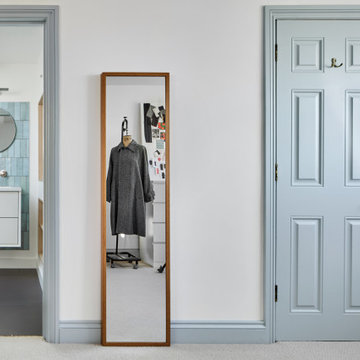
The loft was converted to create a working area for our fashion designer client
ロンドンにあるお手頃価格の広いトラディショナルスタイルのおしゃれなクラフトルーム (白い壁、カーペット敷き、暖炉なし、自立型机、ベージュの床) の写真
ロンドンにあるお手頃価格の広いトラディショナルスタイルのおしゃれなクラフトルーム (白い壁、カーペット敷き、暖炉なし、自立型机、ベージュの床) の写真
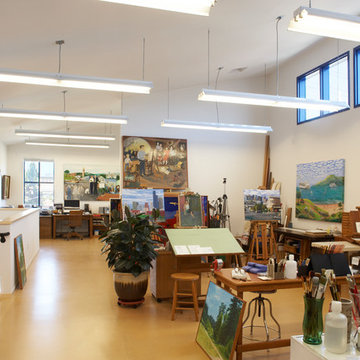
サンフランシスコにある広いトラディショナルスタイルのおしゃれなクラフトルーム (白い壁、暖炉なし、自立型机、ベージュの床) の写真
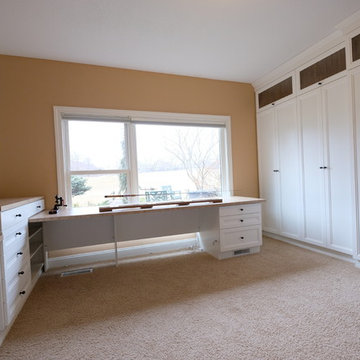
A custom home office to be used for the assembly of fishing poles. Multiple heights built to accommodate the use during assembly. Built around the existing chair rail and ledge.
Added built in wardrobe units with eco resin inserts.
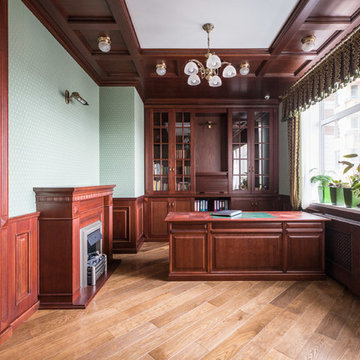
Автор Анна Попова, фотограф Александр Камачкин
モスクワにある高級な広いトラディショナルスタイルのおしゃれなクラフトルーム (緑の壁、無垢フローリング、標準型暖炉、木材の暖炉まわり、自立型机、ベージュの床) の写真
モスクワにある高級な広いトラディショナルスタイルのおしゃれなクラフトルーム (緑の壁、無垢フローリング、標準型暖炉、木材の暖炉まわり、自立型机、ベージュの床) の写真
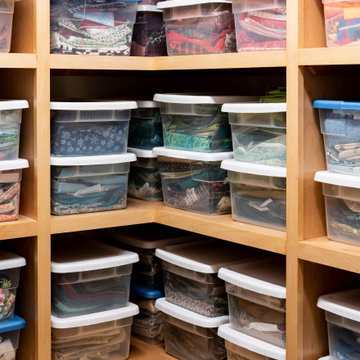
This craft room is a quilters dream! A storage closet directly off the craft room was built out with shelving to accommodate fabric storage. This custom home was designed and built by Meadowlark Design+Build in Ann Arbor, Michigan. Photography by Joshua Caldwell.
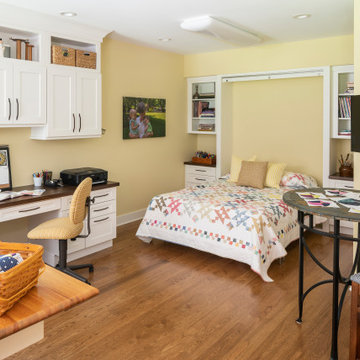
This craft room is a quilters dream! The design wall for laying out the quilt design actually houses a Murphy Bed. Imagine sleeping among the quilts! This custom home was designed and built by Meadowlark Design+Build in Ann Arbor, Michigan. Photography by Joshua Caldwell.
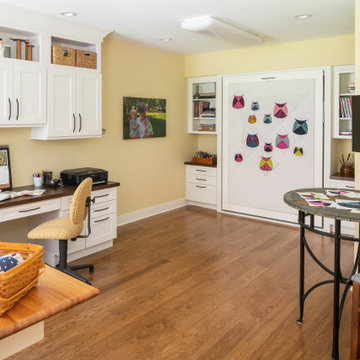
This craft room is a quilters dream! The design wall for laying out the quilt design actually houses a Murphy Bed. Imagine sleeping among the quilts! This custom home was designed and built by Meadowlark Design+Build in Ann Arbor, Michigan. Photography by Joshua Caldwell.
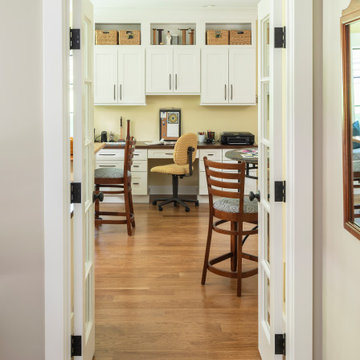
This craft room is a quilters dream! Loads of cabinetry along with many linear feet of counter space provides all that is needed to maximize creativity regardless of the project type or size. This custom home was designed and built by Meadowlark Design+Build in Ann Arbor, Michigan. Photography by Joshua Caldwell.
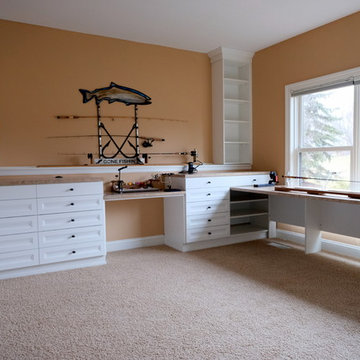
A custom home office to be used for the assembly of fishing poles. Multiple heights built to accommodate the use during assembly. Built around the existing chair rail and ledge.
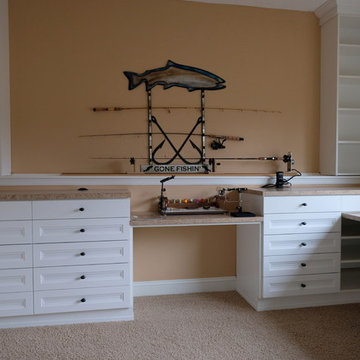
A custom home office to be used for the assembly of fishing poles. Multiple heights built to accommodate the use during assembly. Built around the existing chair rail and ledge.
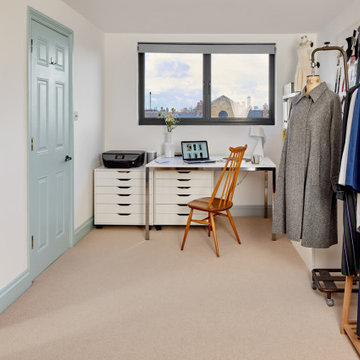
The loft was converted to create a working area for our fashion designer client
ロンドンにあるお手頃価格の広いトラディショナルスタイルのおしゃれなクラフトルーム (白い壁、カーペット敷き、暖炉なし、自立型机、ベージュの床) の写真
ロンドンにあるお手頃価格の広いトラディショナルスタイルのおしゃれなクラフトルーム (白い壁、カーペット敷き、暖炉なし、自立型机、ベージュの床) の写真
広いトラディショナルスタイルのクラフトルーム (ベージュの床、黄色い床) の写真
1
