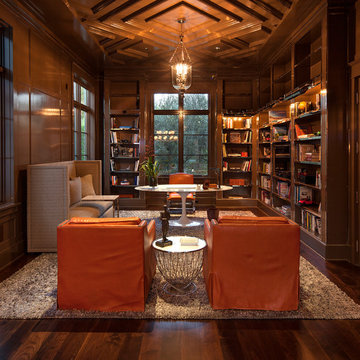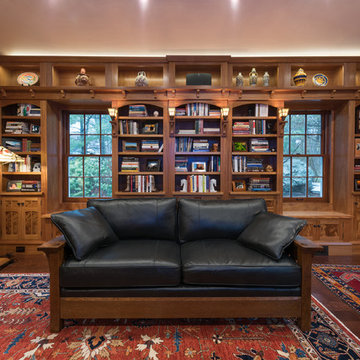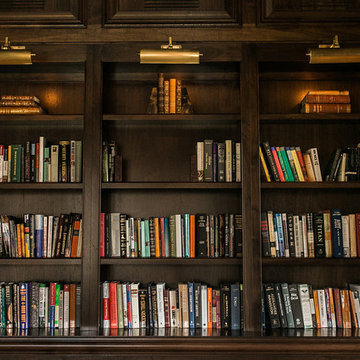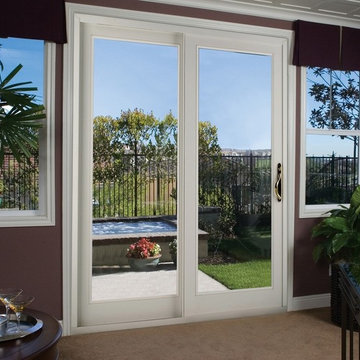トラディショナルスタイルのホームオフィス・書斎 (ベージュの床、茶色い床、黄色い床、茶色い壁、紫の壁) の写真
絞り込み:
資材コスト
並び替え:今日の人気順
写真 1〜20 枚目(全 664 枚)
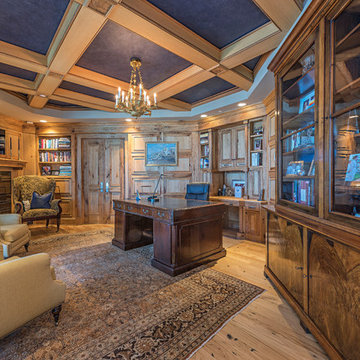
8,500sf Windsor Penthouse in Bay Colony in Naples, FL.
マイアミにあるトラディショナルスタイルのおしゃれな書斎 (茶色い壁、淡色無垢フローリング、標準型暖炉、木材の暖炉まわり、自立型机、ベージュの床) の写真
マイアミにあるトラディショナルスタイルのおしゃれな書斎 (茶色い壁、淡色無垢フローリング、標準型暖炉、木材の暖炉まわり、自立型机、ベージュの床) の写真

A multifunctional space serves as a den and home office with library shelving and dark wood throughout
Photo by Ashley Avila Photography
グランドラピッズにある広いトラディショナルスタイルのおしゃれなホームオフィス・書斎 (ライブラリー、茶色い壁、濃色無垢フローリング、標準型暖炉、木材の暖炉まわり、茶色い床、格子天井、パネル壁) の写真
グランドラピッズにある広いトラディショナルスタイルのおしゃれなホームオフィス・書斎 (ライブラリー、茶色い壁、濃色無垢フローリング、標準型暖炉、木材の暖炉まわり、茶色い床、格子天井、パネル壁) の写真
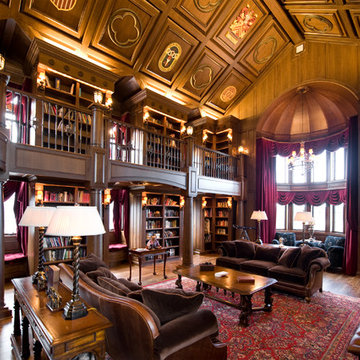
This room is an addition to a stately colonial. The client's requested that the room reflect an old English library. The stained walnut walls and ceiling reinforce that age old feel. Each of the hand cut ceiling medallions reflect a personal milestone of the owners life.
www.press1photos.com
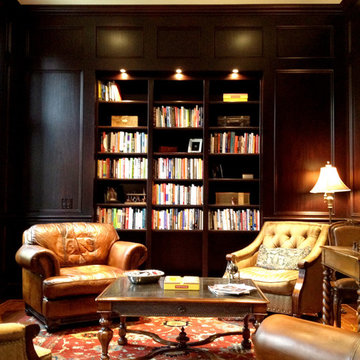
This mahogany paneled library was created on-site by our master carpenters and finished with a quality equal to fine, residential furniture. The end result was truly stunning.

Builder: J. Peterson Homes
Interior Designer: Francesca Owens
Photographers: Ashley Avila Photography, Bill Hebert, & FulView
Capped by a picturesque double chimney and distinguished by its distinctive roof lines and patterned brick, stone and siding, Rookwood draws inspiration from Tudor and Shingle styles, two of the world’s most enduring architectural forms. Popular from about 1890 through 1940, Tudor is characterized by steeply pitched roofs, massive chimneys, tall narrow casement windows and decorative half-timbering. Shingle’s hallmarks include shingled walls, an asymmetrical façade, intersecting cross gables and extensive porches. A masterpiece of wood and stone, there is nothing ordinary about Rookwood, which combines the best of both worlds.
Once inside the foyer, the 3,500-square foot main level opens with a 27-foot central living room with natural fireplace. Nearby is a large kitchen featuring an extended island, hearth room and butler’s pantry with an adjacent formal dining space near the front of the house. Also featured is a sun room and spacious study, both perfect for relaxing, as well as two nearby garages that add up to almost 1,500 square foot of space. A large master suite with bath and walk-in closet which dominates the 2,700-square foot second level which also includes three additional family bedrooms, a convenient laundry and a flexible 580-square-foot bonus space. Downstairs, the lower level boasts approximately 1,000 more square feet of finished space, including a recreation room, guest suite and additional storage.
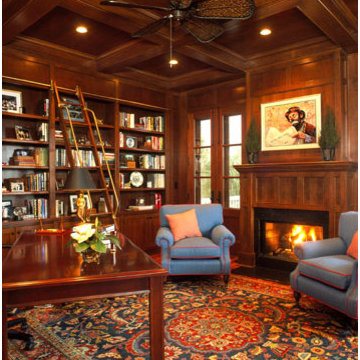
Photo by: Tripp Smith
チャールストンにある中くらいなトラディショナルスタイルのおしゃれなホームオフィス・書斎 (ライブラリー、茶色い壁、濃色無垢フローリング、標準型暖炉、自立型机、茶色い床) の写真
チャールストンにある中くらいなトラディショナルスタイルのおしゃれなホームオフィス・書斎 (ライブラリー、茶色い壁、濃色無垢フローリング、標準型暖炉、自立型机、茶色い床) の写真
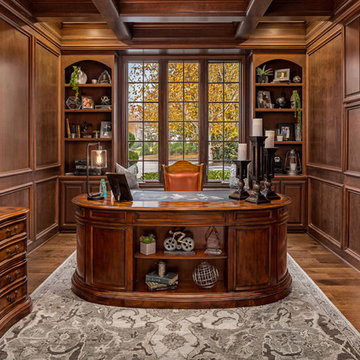
Clarity NW
シアトルにあるラグジュアリーな中くらいなトラディショナルスタイルのおしゃれな書斎 (茶色い壁、無垢フローリング、暖炉なし、自立型机、茶色い床) の写真
シアトルにあるラグジュアリーな中くらいなトラディショナルスタイルのおしゃれな書斎 (茶色い壁、無垢フローリング、暖炉なし、自立型机、茶色い床) の写真
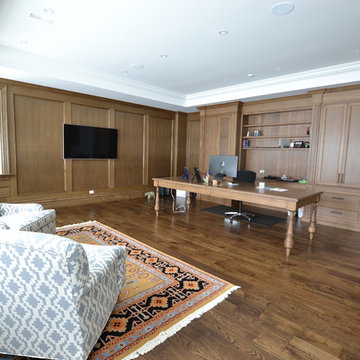
Get work done in our 600 square foot office, that is surrounded by oak recessed paneling, custom crafted built ins and hand carved oak desk, all looking onto 3 acres of country side.
Extras include a side entrance to the mudroom, two spacious cold rooms, a CVAC system throughout, 400 AMP Electrical service with generator for entire home, a security system, built-in speakers throughout and Control4 Home automation system that includes lighting, audio & video and so much more. A true pride of ownership and masterpiece built and managed by Dellfina Homes Inc.
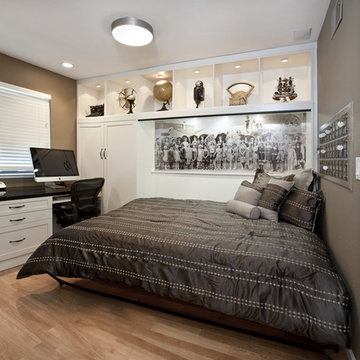
Custom wall bed & home office by Valet Custom Cabinets & Closets, Campbell CA.
サンフランシスコにある高級な中くらいなトラディショナルスタイルのおしゃれな書斎 (茶色い壁、淡色無垢フローリング、暖炉なし、造り付け机、茶色い床) の写真
サンフランシスコにある高級な中くらいなトラディショナルスタイルのおしゃれな書斎 (茶色い壁、淡色無垢フローリング、暖炉なし、造り付け机、茶色い床) の写真
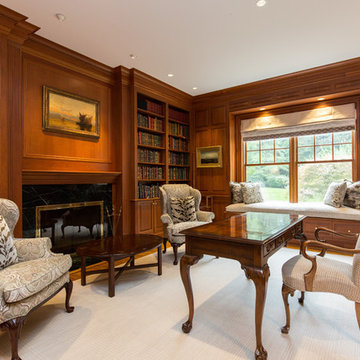
ニューオリンズにある高級な中くらいなトラディショナルスタイルのおしゃれなホームオフィス・書斎 (ライブラリー、茶色い壁、濃色無垢フローリング、標準型暖炉、木材の暖炉まわり、自立型机、茶色い床) の写真
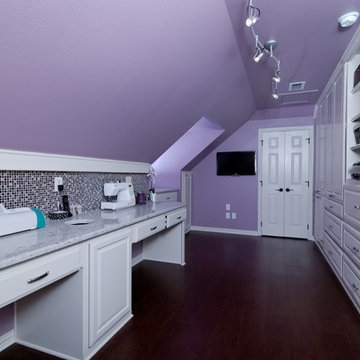
A fabulous craft room with loads of custom built in storage is tucked under the eaves upstairs in the newly finished out 2nd floor of the existing home.
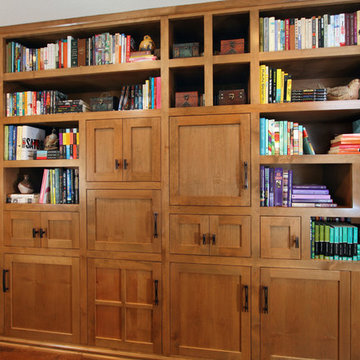
Charles Metivier Photography
ロサンゼルスにある高級な中くらいなトラディショナルスタイルのおしゃれなホームオフィス・書斎 (ライブラリー、茶色い壁、濃色無垢フローリング、茶色い床、標準型暖炉、タイルの暖炉まわり) の写真
ロサンゼルスにある高級な中くらいなトラディショナルスタイルのおしゃれなホームオフィス・書斎 (ライブラリー、茶色い壁、濃色無垢フローリング、茶色い床、標準型暖炉、タイルの暖炉まわり) の写真
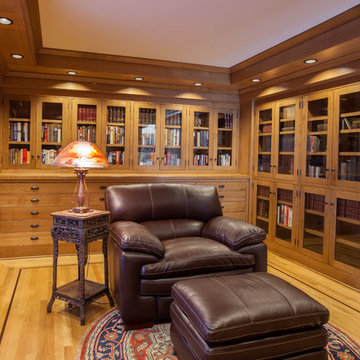
Steven Todorov
ポートランドにあるお手頃価格の中くらいなトラディショナルスタイルのおしゃれなホームオフィス・書斎 (ライブラリー、茶色い壁、淡色無垢フローリング、自立型机、茶色い床) の写真
ポートランドにあるお手頃価格の中くらいなトラディショナルスタイルのおしゃれなホームオフィス・書斎 (ライブラリー、茶色い壁、淡色無垢フローリング、自立型机、茶色い床) の写真
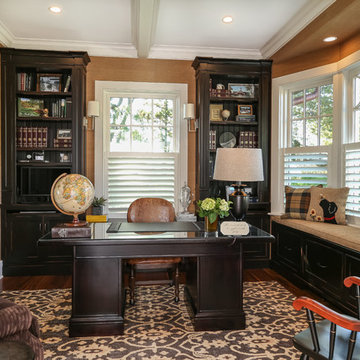
This home office enables the owner to work at home with lots of natural light through windows.
ブリッジポートにある中くらいなトラディショナルスタイルのおしゃれな書斎 (自立型机、茶色い床、茶色い壁、濃色無垢フローリング) の写真
ブリッジポートにある中くらいなトラディショナルスタイルのおしゃれな書斎 (自立型机、茶色い床、茶色い壁、濃色無垢フローリング) の写真
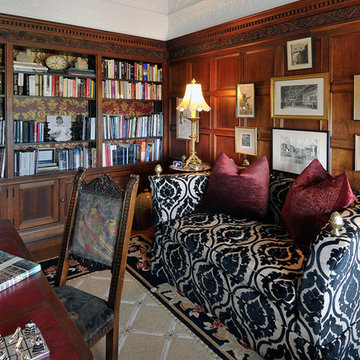
オーランドにある中くらいなトラディショナルスタイルのおしゃれなホームオフィス・書斎 (ライブラリー、茶色い壁、無垢フローリング、暖炉なし、自立型机、茶色い床) の写真
トラディショナルスタイルのホームオフィス・書斎 (ベージュの床、茶色い床、黄色い床、茶色い壁、紫の壁) の写真
1
