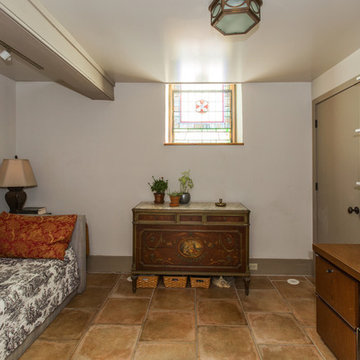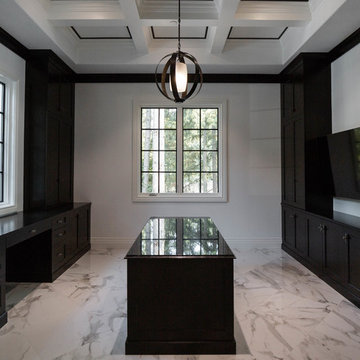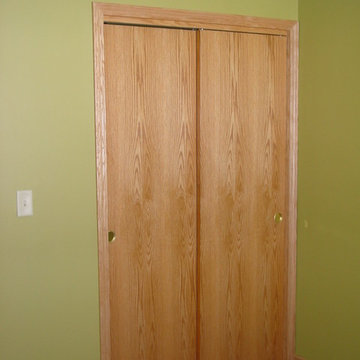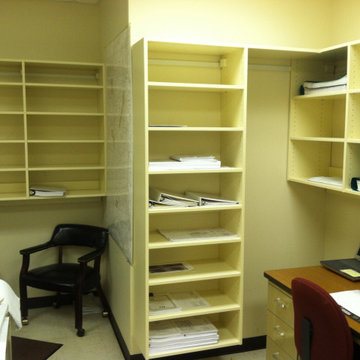トラディショナルスタイルのホームオフィス・書斎 (リノリウムの床、大理石の床、スレートの床、トラバーチンの床) の写真
絞り込み:
資材コスト
並び替え:今日の人気順
写真 161〜180 枚目(全 216 枚)
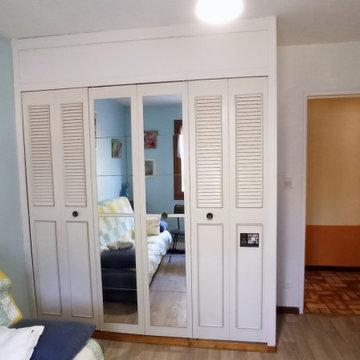
Voici un résumé vidéo du chantier de Mme S.
Ce chantier devait se résumer, à l'origine, à repeindre le meuble intégré en blanc cassé et a changer mettre les photos autour du bureau en cadre.
Mais comme le poster mural derrière les photos était très abimé, la peinture s'est un peu étendue ...
Travaux effectués :
- dépose du poster mural (posé en 1988)
- sous couchage des murs nord et ouest (incluant le meuble intégré)
- pose de 3 couches de peintures
- remplacement du luminaire
- pose de cadres photos (avec et sans perçage)
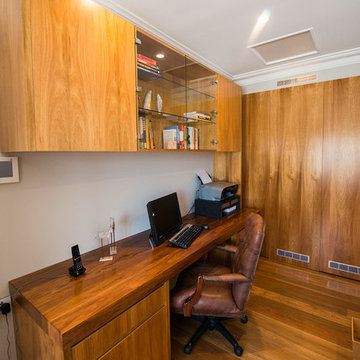
This home renovation clearly demonstrates how quality design, product and implementation wins every time. The clients' brief was clear - traditional, unique and practical, and quality, quality, quality. The kitchen design boasts a fully integrated double-door fridge with water/ice dispenser, generous island with ample seating, large double ovens, beautiful butler's sink, underbench cooler drawer and wine fridge, as well as dedicated snack preparation area. The adjoining butler's pantry was a must for this family's day to day needs, as well as for frequent entertaining. The nearby laundry utilises every inch of available space. The TV unit is not only beautiful, but is also large enough to hold a substantial movie & music library. The study and den are custom built to suit the specific preferences and requirements of this discerning client.
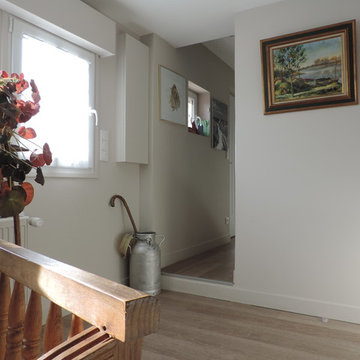
le couloir vers l'entrée, vu du bureau.
l'espace a délibérément été laissé ouvert car cette pièce rempli plusieurs fonctions : bureau, atelier peinture, accès au wc, accès à la buanderie, dressing...
cependant elle a été pensée pour devenir une chambre avec sa salle de bain (buanderie actuelle).
l'ancienne porte de garage à laissé place à 3 fenêtres verticales.
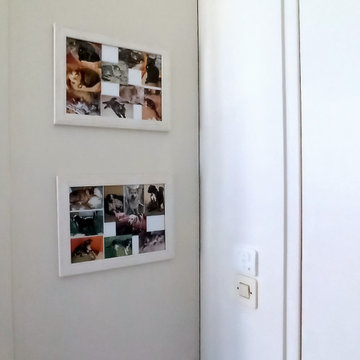
Voici un résumé vidéo du chantier de Mme S.
Ce chantier devait se résumer, à l'origine, à repeindre le meuble intégré en blanc cassé et a changer mettre les photos autour du bureau en cadre.
Mais comme le poster mural derrière les photos était très abimé, la peinture s'est un peu étendue ...
Travaux effectués :
- dépose du poster mural (posé en 1988)
- sous couchage des murs nord et ouest (incluant le meuble intégré)
- pose de 3 couches de peintures
- remplacement du luminaire
- pose de cadres photos (avec et sans perçage)
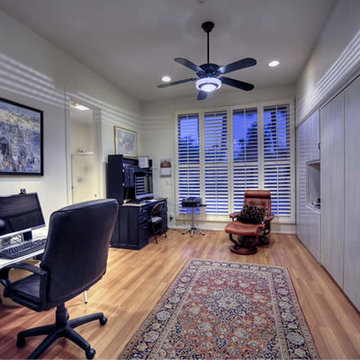
Luxury homes with elegant custom windows designed by Fratantoni Interior Designers.
Follow us on Pinterest, Twitter, Facebook and Instagram for more inspirational photos with window ideas!
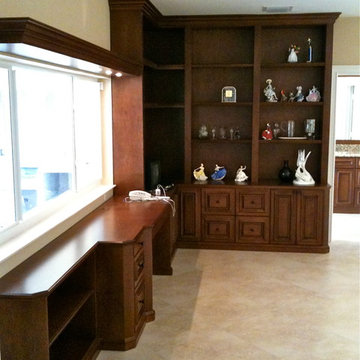
Built In Den, Home Office, Custom Built in Office, Doug Ramsay, Custom Bookcase, Man Cave, Dream Room, Partner's Desk, Neo Classic Design, Transitional Office
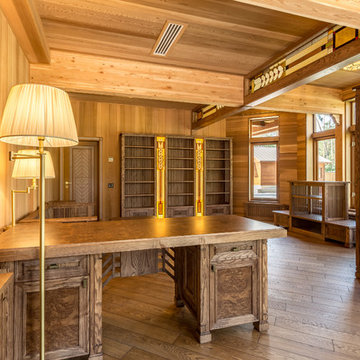
Рабочий кабинет, выполненный в стиле Флойда Райта. Обрамление окон и батарейные решетки хорошо выдерживают перепады температур благодаря правильно подобранным материалам. Вся мебель отдельно стоящая мебель, потолки и встроенная мебель выполнена из натурального дерева и покрыта декоративными шпонами. Витрины ручной работы.
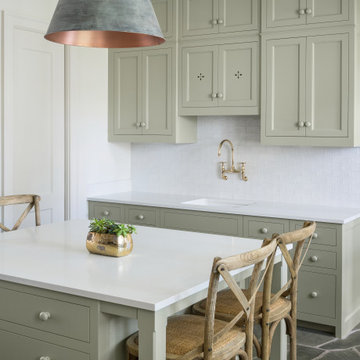
Built-ins with integrated lighting and plenty of storage are the perfect addition to this beautiful home office and library.
ソルトレイクシティにある広いトラディショナルスタイルのおしゃれなクラフトルーム (白い壁、トラバーチンの床、黒い床) の写真
ソルトレイクシティにある広いトラディショナルスタイルのおしゃれなクラフトルーム (白い壁、トラバーチンの床、黒い床) の写真
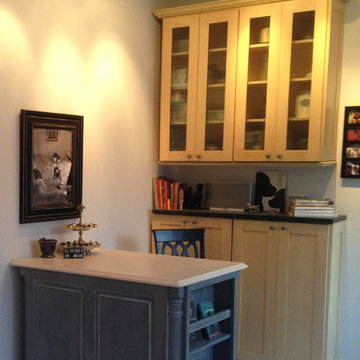
Classic elements bring elegance while cabinetry finishes in yellow and blue give a sense of playfulness.
シカゴにある高級な中くらいなトラディショナルスタイルのおしゃれなホームオフィス・書斎 (グレーの壁、大理石の床、暖炉なし、造り付け机) の写真
シカゴにある高級な中くらいなトラディショナルスタイルのおしゃれなホームオフィス・書斎 (グレーの壁、大理石の床、暖炉なし、造り付け机) の写真
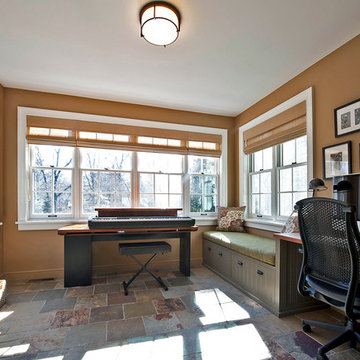
Bates Photography
フィラデルフィアにある高級な広いトラディショナルスタイルのおしゃれな書斎 (オレンジの壁、スレートの床、暖炉なし、自立型机、マルチカラーの床) の写真
フィラデルフィアにある高級な広いトラディショナルスタイルのおしゃれな書斎 (オレンジの壁、スレートの床、暖炉なし、自立型机、マルチカラーの床) の写真
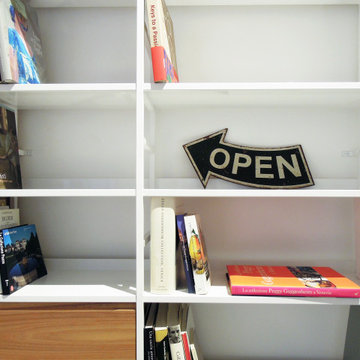
Libreria in ferro con inserti in legno, scala scorrevole su binario e portale integrato.
ミラノにある高級な広いトラディショナルスタイルのおしゃれなホームオフィス・書斎 (ライブラリー、白い壁、大理石の床、マルチカラーの床) の写真
ミラノにある高級な広いトラディショナルスタイルのおしゃれなホームオフィス・書斎 (ライブラリー、白い壁、大理石の床、マルチカラーの床) の写真
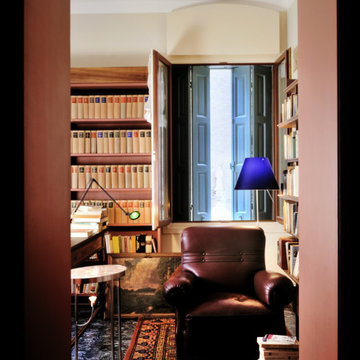
Ambiente studio con librerie su disegno
ヴェネツィアにある高級な中くらいなトラディショナルスタイルのおしゃれなアトリエ・スタジオ (黄色い壁、大理石の床、自立型机、緑の床) の写真
ヴェネツィアにある高級な中くらいなトラディショナルスタイルのおしゃれなアトリエ・スタジオ (黄色い壁、大理石の床、自立型机、緑の床) の写真
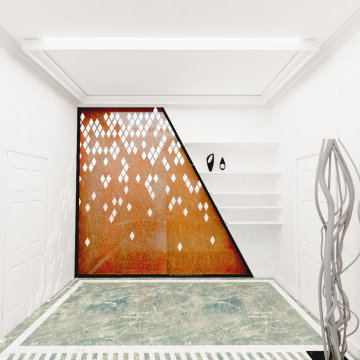
Suelo HALL. Mármol. Geometría.
マドリードにある中くらいなトラディショナルスタイルのおしゃれなアトリエ・スタジオ (白い壁、大理石の床、自立型机、緑の床、折り上げ天井) の写真
マドリードにある中くらいなトラディショナルスタイルのおしゃれなアトリエ・スタジオ (白い壁、大理石の床、自立型机、緑の床、折り上げ天井) の写真
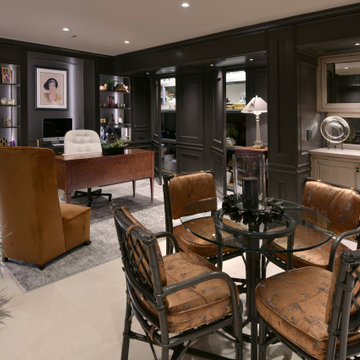
他の地域にある中くらいなトラディショナルスタイルのおしゃれなアトリエ・スタジオ (黒い壁、トラバーチンの床、横長型暖炉、石材の暖炉まわり、自立型机、ベージュの床、パネル壁) の写真
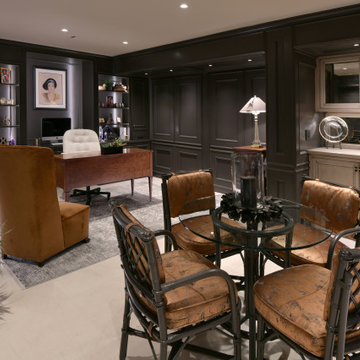
他の地域にある中くらいなトラディショナルスタイルのおしゃれな書斎 (黒い壁、トラバーチンの床、横長型暖炉、石材の暖炉まわり、自立型机、ベージュの床、パネル壁) の写真
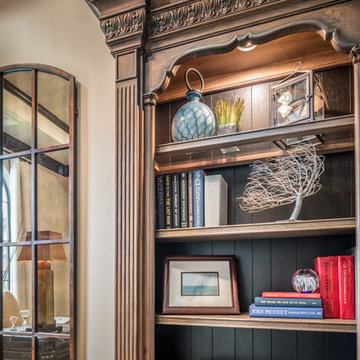
Traditional in design but there is nothing traditional about this office. Tons of natural light pours in from the windows and complements that gorgeous hardwood storage and brings out the little pops of color strategically placed on the shelves. The client came with the huge antique desk that had been passed down form generation to generation and we just had to use it! A great starting point of course but the room needed a little bit of umpiring up with a colorful rug and the divided mirror to make the room feel larger. Who doesn't love the rich colors of the molding too?!
トラディショナルスタイルのホームオフィス・書斎 (リノリウムの床、大理石の床、スレートの床、トラバーチンの床) の写真
9
