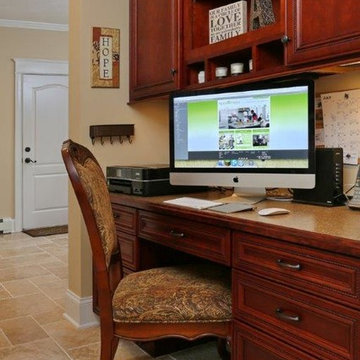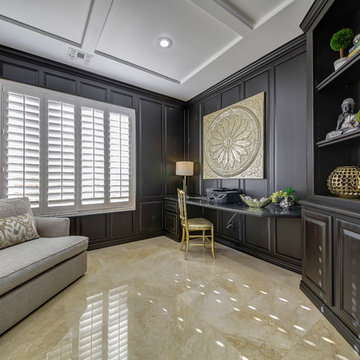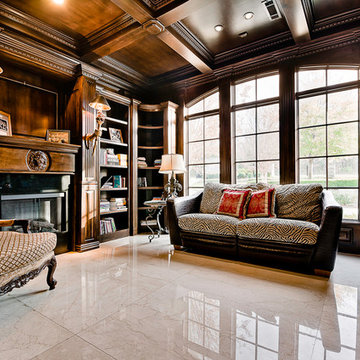ホームオフィス・書斎
絞り込み:
資材コスト
並び替え:今日の人気順
写真 41〜60 枚目(全 217 枚)
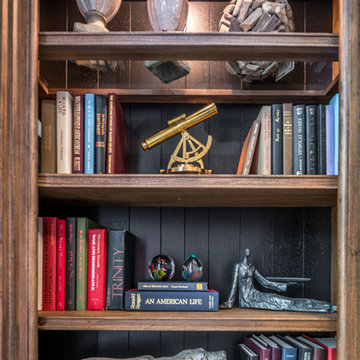
Traditional in design but there is nothing traditional about this office. Tons of natural light pours in from the windows and complements that gorgeous hardwood storage and brings out the little pops of color strategically placed on the shelves. The client came with the huge antique desk that had been passed down form generation to generation and we just had to use it! A great starting point of course but the room needed a little bit of umpiring up with a colorful rug and the divided mirror to make the room feel larger. Who doesn't love the rich colors of the molding too?!
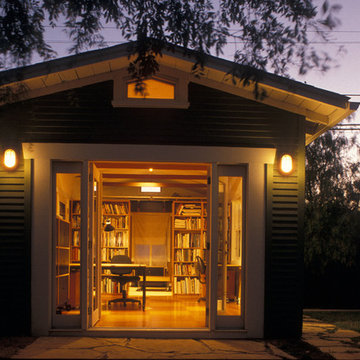
The single car garage was converted to a free-standing art studio, including built-in shelves for books and work table for creative design. French doors and sidelites infill the space where the garage door was formerly located.
Floor is MDO stained with aniline dye.
Hewitt Garrison Photography
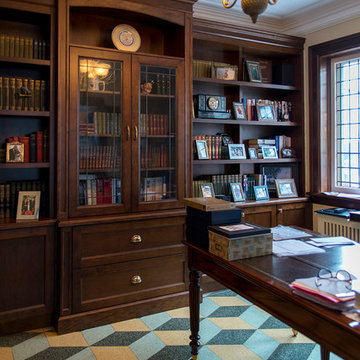
トロントにある高級な中くらいなトラディショナルスタイルのおしゃれなホームオフィス・書斎 (ライブラリー、黄色い壁、リノリウムの床、暖炉なし、自立型机、マルチカラーの床) の写真
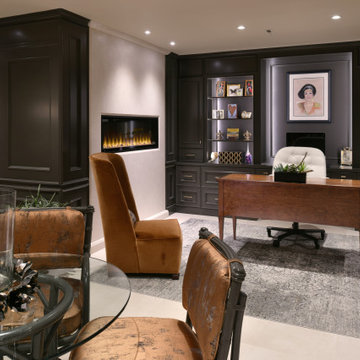
他の地域にある中くらいなトラディショナルスタイルのおしゃれな書斎 (黒い壁、トラバーチンの床、横長型暖炉、石材の暖炉まわり、自立型机、ベージュの床、パネル壁) の写真
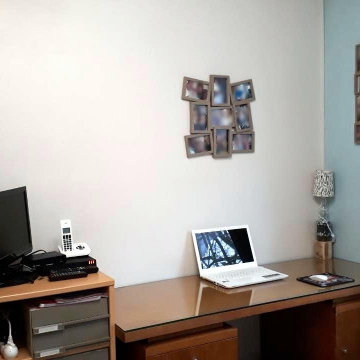
Voici un résumé vidéo du chantier de Mme S.
Ce chantier devait se résumer, à l'origine, à repeindre le meuble intégré en blanc cassé et a changer mettre les photos autour du bureau en cadre.
Mais comme le poster mural derrière les photos était très abimé, la peinture s'est un peu étendue ...
Travaux effectués :
- dépose du poster mural (posé en 1988)
- sous couchage des murs nord et ouest (incluant le meuble intégré)
- pose de 3 couches de peintures
- remplacement du luminaire
- pose de cadres photos (avec et sans perçage)
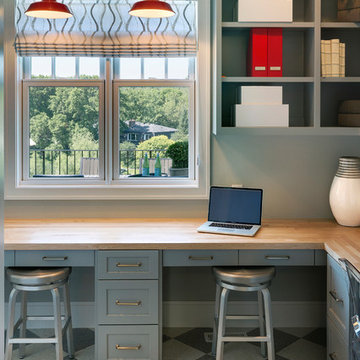
Builder: Carl M. Hansen Companies - Photo: Spacecrafting Photography
ミネアポリスにあるラグジュアリーな中くらいなトラディショナルスタイルのおしゃれな書斎 (グレーの壁、リノリウムの床、造り付け机) の写真
ミネアポリスにあるラグジュアリーな中くらいなトラディショナルスタイルのおしゃれな書斎 (グレーの壁、リノリウムの床、造り付け机) の写真
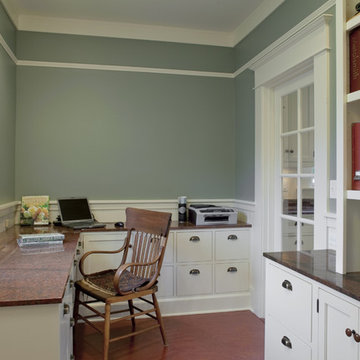
By shifting the location of the office door, we were able to recoup much need space for the kitchen and extend the sink counter to stretch the entire length of the wall. White inset cabinets along with white appliances reflect light and create a cheery atmosphere. Smooth green wall paint and red granite add personality and excitement.
Photo: Eckert & Eckert Photography
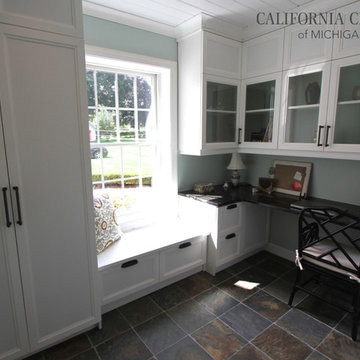
A cozy corner transformed into a lovely work space, with plenty of room for storage. The unit compliments the white shiplap ceiling, tying rustic and traditional together via a crown molding trim on the top of practical, custom, overhead cabinetry. And of course, the design includes window seating for all of the family members to enjoy.
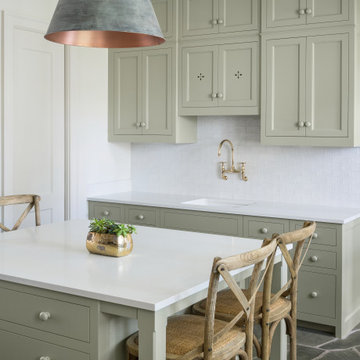
Built-ins with integrated lighting and plenty of storage are the perfect addition to this beautiful home office and library.
ソルトレイクシティにある広いトラディショナルスタイルのおしゃれなクラフトルーム (白い壁、トラバーチンの床、黒い床) の写真
ソルトレイクシティにある広いトラディショナルスタイルのおしゃれなクラフトルーム (白い壁、トラバーチンの床、黒い床) の写真
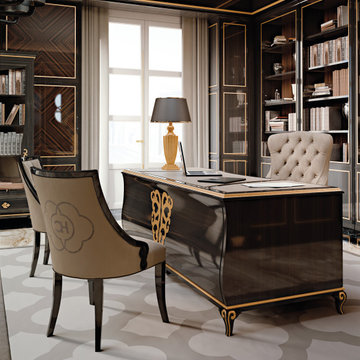
A classy bespoke office study, completely custom made from the selection of the wood, to the fit-out of the wall boiseries.
ヴェネツィアにあるラグジュアリーな巨大なトラディショナルスタイルのおしゃれなアトリエ・スタジオ (茶色い壁、大理石の床、自立型机、ベージュの床、格子天井、羽目板の壁) の写真
ヴェネツィアにあるラグジュアリーな巨大なトラディショナルスタイルのおしゃれなアトリエ・スタジオ (茶色い壁、大理石の床、自立型机、ベージュの床、格子天井、羽目板の壁) の写真
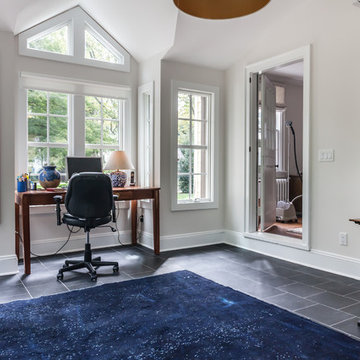
Home office is a bright space from the perimeter of windows letting in all of the natural light. height and visual interest form the interior ceiling lines tied together offers spectacular lines. The space is warmed up with the natural slate flooring which has radiant floor hot water heating. The once exterior chimney was cleaned up to expose the beautiful brick. A freestanding wood stove was added and will keep the room toasty during the cold winter nights.
Photography by Chris Veith
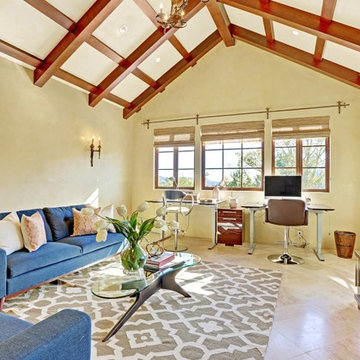
A seamless combination of traditional with contemporary design elements. This elegant, approx. 1.7 acre view estate is located on Ross's premier address. Every detail has been carefully and lovingly created with design and renovations completed in the past 12 months by the same designer that created the property for Google's founder. With 7 bedrooms and 8.5 baths, this 7200 sq. ft. estate home is comprised of a main residence, large guesthouse, studio with full bath, sauna with full bath, media room, wine cellar, professional gym, 2 saltwater system swimming pools and 3 car garage. With its stately stance, 41 Upper Road appeals to those seeking to make a statement of elegance and good taste and is a true wonderland for adults and kids alike. 71 Ft. lap pool directly across from breakfast room and family pool with diving board. Chef's dream kitchen with top-of-the-line appliances, over-sized center island, custom iron chandelier and fireplace open to kitchen and dining room.
Formal Dining Room Open kitchen with adjoining family room, both opening to outside and lap pool. Breathtaking large living room with beautiful Mt. Tam views.
Master Suite with fireplace and private terrace reminiscent of Montana resort living. Nursery adjoining master bath. 4 additional bedrooms on the lower level, each with own bath. Media room, laundry room and wine cellar as well as kids study area. Extensive lawn area for kids of all ages. Organic vegetable garden overlooking entire property.
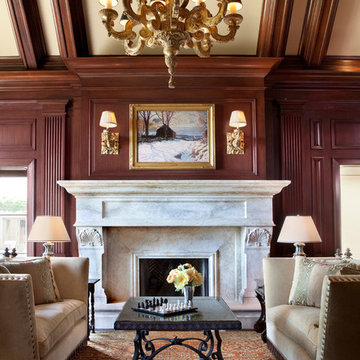
A classic library is adorned in head-to-toe mahogany wood with a showstopping marble fireplace as the accent piece. Tailored furniture and traditional lighting merge today's trends with timeless design. The high-vaulted 18' ceiling opens up the space, creating a feeling of openness and prevents the rich woods from feeling too heavy. We displayed our client's world map collection in a gallery-style manner for extra intrigue and sophistication.
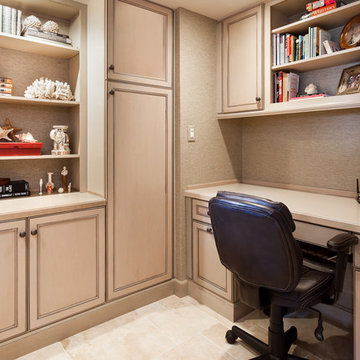
Home Office at Grosvenor in Pelican Bay condo remodel in Naples, Florida. We remodeled this home office using every inch available. We achieved a perfect balance of decorative and functional space that keeps the client organized while welcoming them to sit down and enjoy the office.
Photos by Rick Bethem Photography
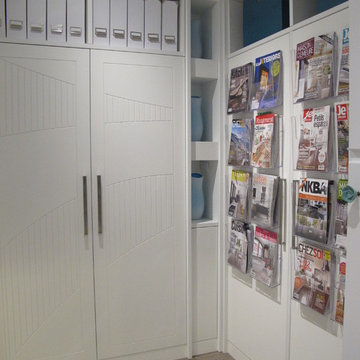
モントリオールにあるお手頃価格の広いトラディショナルスタイルのおしゃれなアトリエ・スタジオ (グレーの壁、リノリウムの床、造り付け机) の写真
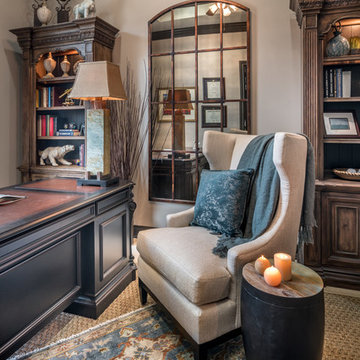
Traditional in design but there is nothing traditional about this office. Tons of natural light pours in from the windows and complements that gorgeous hardwood storage and brings out the little pops of color strategically placed on the shelves. The client came with the huge antique desk that had been passed down form generation to generation and we just had to use it! A great starting point of course but the room needed a little bit of umpiring up with a colorful rug and the divided mirror to make the room feel larger. Who doesn't love the rich colors of the molding too?!
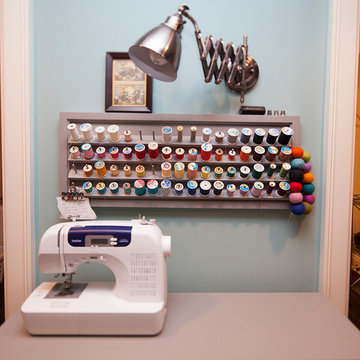
A beautifully arranged sewing table within the craft room.
MJFotography, Inc.
ミネアポリスにあるお手頃価格の中くらいなトラディショナルスタイルのおしゃれなクラフトルーム (青い壁、リノリウムの床、自立型机) の写真
ミネアポリスにあるお手頃価格の中くらいなトラディショナルスタイルのおしゃれなクラフトルーム (青い壁、リノリウムの床、自立型机) の写真
3
