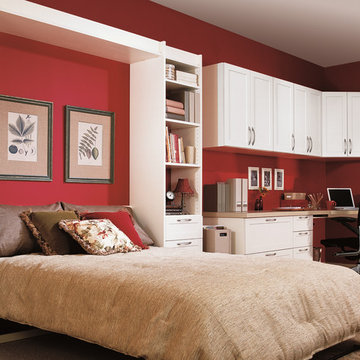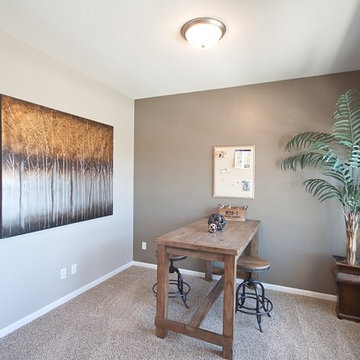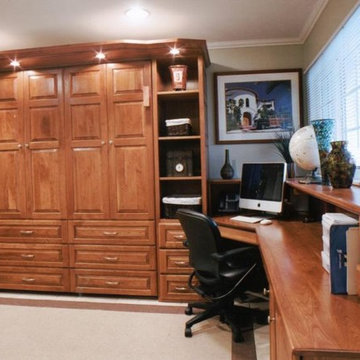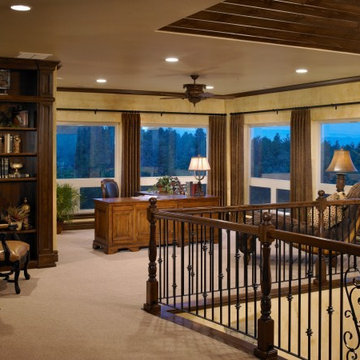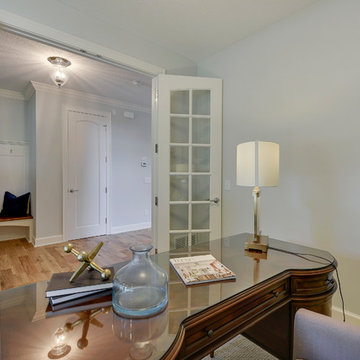トラディショナルスタイルのホームオフィス・書斎 (カーペット敷き、ベージュの床、マルチカラーの床、黄色い床) の写真
絞り込み:
資材コスト
並び替え:今日の人気順
写真 101〜120 枚目(全 678 枚)
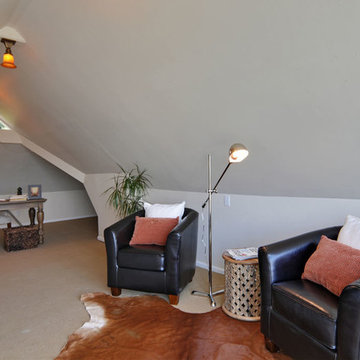
Stefan Enriquez with Dwell Pictures
シアトルにある中くらいなトラディショナルスタイルのおしゃれなアトリエ・スタジオ (グレーの壁、カーペット敷き、暖炉なし、自立型机、ベージュの床) の写真
シアトルにある中くらいなトラディショナルスタイルのおしゃれなアトリエ・スタジオ (グレーの壁、カーペット敷き、暖炉なし、自立型机、ベージュの床) の写真
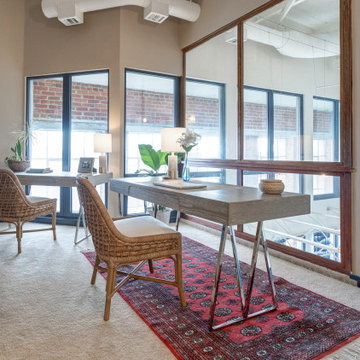
This interior design job was centered on marrying the sophisticated traditional ideals with an updated, Bohemian feel.
フィラデルフィアにあるラグジュアリーな中くらいなトラディショナルスタイルのおしゃれな書斎 (ベージュの壁、カーペット敷き、自立型机、ベージュの床、パネル壁) の写真
フィラデルフィアにあるラグジュアリーな中くらいなトラディショナルスタイルのおしゃれな書斎 (ベージュの壁、カーペット敷き、自立型机、ベージュの床、パネル壁) の写真
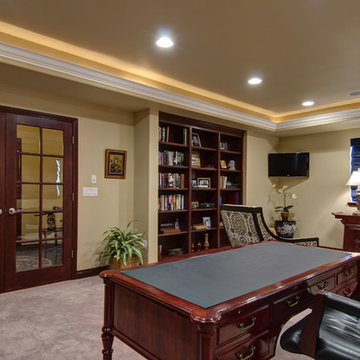
©Finished Basement Company
A comfortable home office/library, equipped with a pair of french doors creating a dramatic and inviting entrance into the space.

Home office with carpet floors, floor to ceiling windows, soffit with recessed lighting, real wood desk and office furniture.
ニューヨークにあるお手頃価格の中くらいなトラディショナルスタイルのおしゃれなホームオフィス・書斎 (カーペット敷き、自立型机、ベージュの床、グレーの壁) の写真
ニューヨークにあるお手頃価格の中くらいなトラディショナルスタイルのおしゃれなホームオフィス・書斎 (カーペット敷き、自立型机、ベージュの床、グレーの壁) の写真
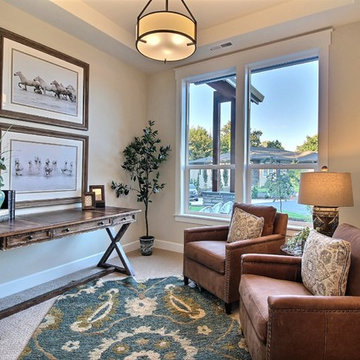
Paint by Sherwin Williams
Body Color - Wool Skein - SW 6148
Flooring & Tile by Macadam Floor & Design
Carpet Products by Dream Weaver Carpet
Main Level Carpet Cosmopolitan in Iron Frost
Floor Tile by Florida Tile
Floor Tile Product - Sequence in Drift
Counter Backsplash & Shower Niche by Tierra Sol
Tile Product - Lustre Series in Piano Flint Mosaic
Shower Wall Tile by Pental Surfaces
Shower Wall Product Deco D'Antan in Etoile Blanc Gris
Mud Set Shower Pan by Emser Tile
Mud Set Shower Pan Product Cultura in Taupe Flat Pebble
Sinks by Decolav
Faucets by Delta Faucet
Slab Countertops by Wall to Wall Stone Corp
Main Level Granite Product Colonial Cream
Downstairs Quartz Product True North Silver Shimmer
Windows by Milgard Windows & Doors
Window Product Style Line® Series
Window Supplier Troyco - Window & Door
Window Treatments by Budget Blinds
Lighting by Destination Lighting
Interior Design by Creative Interiors & Design
Custom Cabinetry & Storage by Northwood Cabinets
Customized & Built by Cascade West Development
Photography by ExposioHDR Portland
Original Plans by Alan Mascord Design Associates
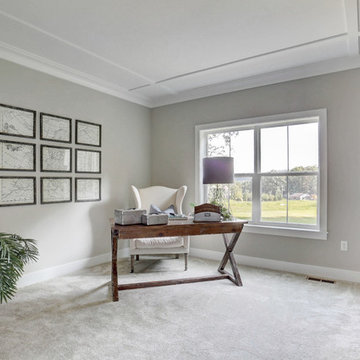
This 2-story home with inviting front porch includes a 3-car garage and mudroom entry with convenient built-in lockers. Hardwood flooring in the 2-story foyer extends to the Dining Room, Kitchen, and Breakfast Area. The open Kitchen includes Cambria quartz countertops, tile backsplash, island, slate appliances, and a spacious corner pantry. The sunny Breakfast Area provides access to the deck and backyard and opens to the Great Room that is warmed by a gas fireplace accented with stylish tile surround. The 1st floor also includes a formal Dining Room with elegant tray ceiling, craftsman style wainscoting, and chair rail, and a Study with attractive trim ceiling detail. The 2nd floor boasts all 4 bedrooms, 2 full bathrooms, a convenient laundry room, and a spacious raised Rec Room. The Owner’s Suite with tray ceiling includes a private bathroom with expansive closet, double bowl vanity, and 5’ tile shower.
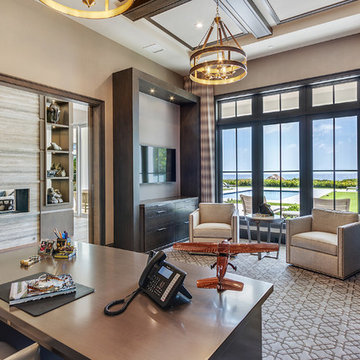
Oceanfront office with automated lighting control, Crestron touch panel, discrete temperature sensor, Vantage keypad, and Samsung tv.
マイアミにあるラグジュアリーな広いトラディショナルスタイルのおしゃれな書斎 (ベージュの壁、カーペット敷き、自立型机、ベージュの床) の写真
マイアミにあるラグジュアリーな広いトラディショナルスタイルのおしゃれな書斎 (ベージュの壁、カーペット敷き、自立型机、ベージュの床) の写真
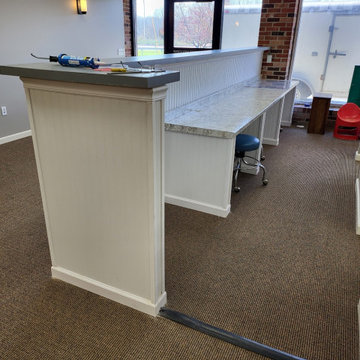
Custom reception desk, cubicle desks, painting
ニューヨークにあるお手頃価格の広いトラディショナルスタイルのおしゃれなホームオフィス・書斎 (ベージュの壁、カーペット敷き、自立型机、ベージュの床) の写真
ニューヨークにあるお手頃価格の広いトラディショナルスタイルのおしゃれなホームオフィス・書斎 (ベージュの壁、カーペット敷き、自立型机、ベージュの床) の写真
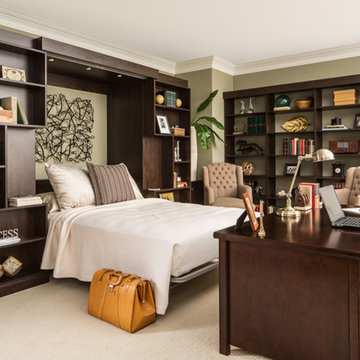
チャールストンにあるお手頃価格の広いトラディショナルスタイルのおしゃれな書斎 (緑の壁、カーペット敷き、暖炉なし、自立型机、ベージュの床) の写真
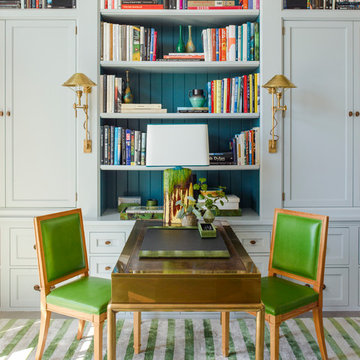
ニューヨークにある中くらいなトラディショナルスタイルのおしゃれなホームオフィス・書斎 (ライブラリー、カーペット敷き、暖炉なし、自立型机、マルチカラーの床、青い壁) の写真
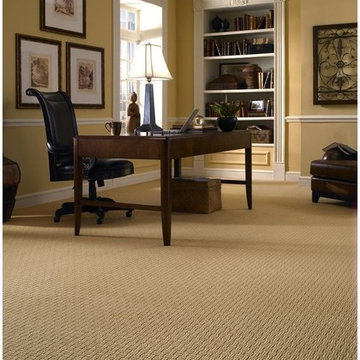
In our Fabrica Carpet Inspiration project, we feature flooring styles that capitalize on "quality without compromise." At Hanover Floors, you can expect high-quality flooring with exceptional service and attention-to-detail. Let us help put your needs first by visiting us at https://www.hanoverfloors.com/ or calling us at 813-920-0706 for more information on our selection.
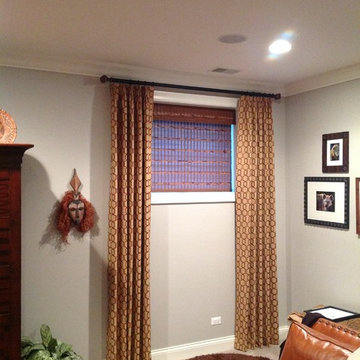
A play on textures, the bamboo woven wood Roman style shade compliments the embroidered abstract geometric print of the stationary drapery panels. The rich earth tone pallet helps to set the tone for the space while the natural bamboo brings the outdoors in with warmth and beauty.
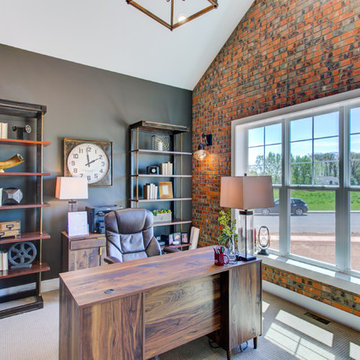
This 2-story home with first-floor owner’s suite includes a 3-car garage and an inviting front porch. A dramatic 2-story ceiling welcomes you into the foyer where hardwood flooring extends throughout the main living areas of the home including the dining room, great room, kitchen, and breakfast area. The foyer is flanked by the study to the right and the formal dining room with stylish coffered ceiling and craftsman style wainscoting to the left. The spacious great room with 2-story ceiling includes a cozy gas fireplace with custom tile surround. Adjacent to the great room is the kitchen and breakfast area. The kitchen is well-appointed with Cambria quartz countertops with tile backsplash, attractive cabinetry and a large pantry. The sunny breakfast area provides access to the patio and backyard. The owner’s suite with includes a private bathroom with 6’ tile shower with a fiberglass base, free standing tub, and an expansive closet. The 2nd floor includes a loft, 2 additional bedrooms and 2 full bathrooms.
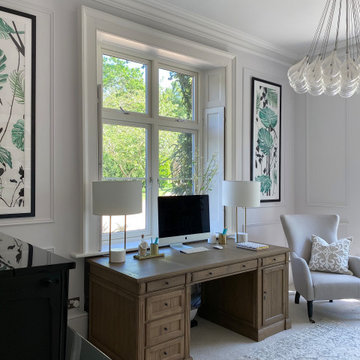
サリーにあるトラディショナルスタイルのおしゃれなホームオフィス・書斎 (ピンクの壁、カーペット敷き、自立型机、ベージュの床、パネル壁) の写真
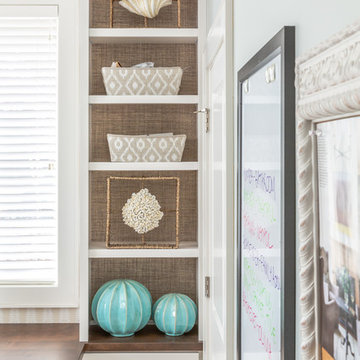
I did some minor updates in my office this year. New rug by Loloi, side chairs by Gabby, desk chairs by Bernhardt, and pendant by Gabby.
デンバーにあるお手頃価格の中くらいなトラディショナルスタイルのおしゃれなホームオフィス・書斎 (マルチカラーの壁、カーペット敷き、造り付け机、ベージュの床) の写真
デンバーにあるお手頃価格の中くらいなトラディショナルスタイルのおしゃれなホームオフィス・書斎 (マルチカラーの壁、カーペット敷き、造り付け机、ベージュの床) の写真
トラディショナルスタイルのホームオフィス・書斎 (カーペット敷き、ベージュの床、マルチカラーの床、黄色い床) の写真
6
