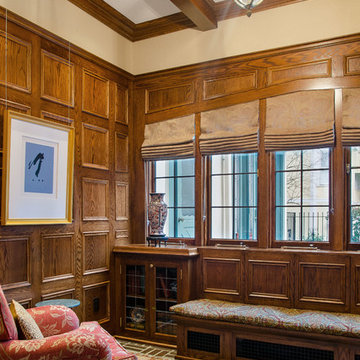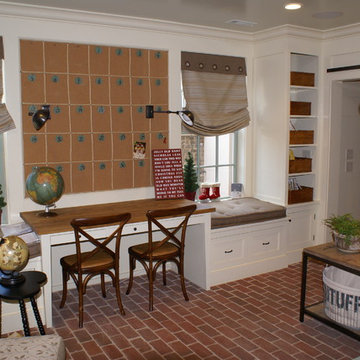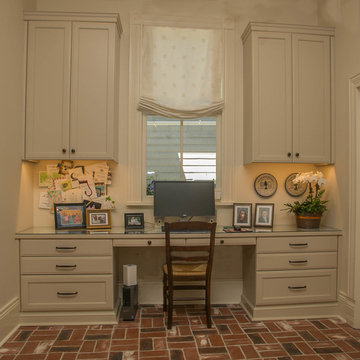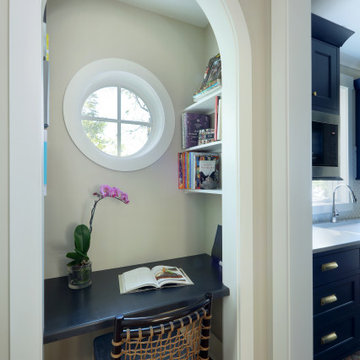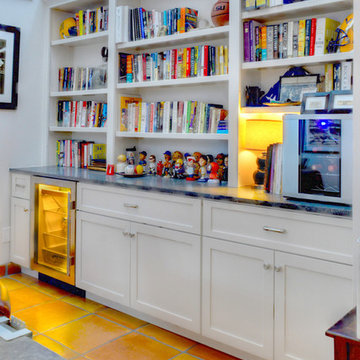トラディショナルスタイルのホームオフィス・書斎 (レンガの床、テラコッタタイルの床) の写真
絞り込み:
資材コスト
並び替え:今日の人気順
写真 1〜20 枚目(全 51 枚)
1/4
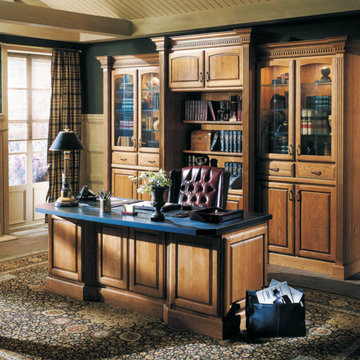
ボストンにある高級な中くらいなトラディショナルスタイルのおしゃれなホームオフィス・書斎 (ライブラリー、青い壁、レンガの床、標準型暖炉、漆喰の暖炉まわり、自立型机、ベージュの床) の写真
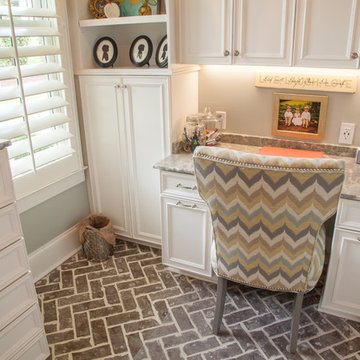
Troy Glasgow
ナッシュビルにあるお手頃価格の小さなトラディショナルスタイルのおしゃれな書斎 (レンガの床、暖炉なし、造り付け机、青い壁、茶色い床) の写真
ナッシュビルにあるお手頃価格の小さなトラディショナルスタイルのおしゃれな書斎 (レンガの床、暖炉なし、造り付け机、青い壁、茶色い床) の写真
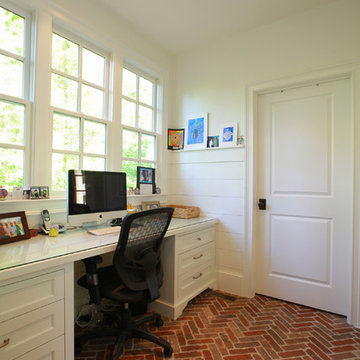
Second office space just off the butler's pantry and laundry room.
Matt Terry, Mega Home Tours
アトランタにあるトラディショナルスタイルのおしゃれなホームオフィス・書斎 (白い壁、レンガの床、造り付け机) の写真
アトランタにあるトラディショナルスタイルのおしゃれなホームオフィス・書斎 (白い壁、レンガの床、造り付け机) の写真
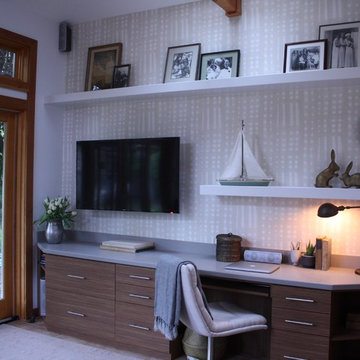
Our client approached Stripe in 2016 wanting an update to their home office. To maximize the living space in their studio, they had commissioned a built in desk to run along one wall. While functional, the finishes were generic, with a black laminate top and matching handles making the piece feel heavy and dark. The pink terra cotta tile floor felt out of place stylistically from the rest of home, and the blank white walls pulled focus to the television.
While the space did not demand a huge overhaul, an update was needed to pull the room together. First, we presented our client with a rendering of our design. We began by tackling the desk, replacing the laminate countertop with a Caesarstone material. The brown cabinet hardware was modernized with stainless steel bar pulls. We used a Shibori wallpaper from Amber Interiors to create visual interest and had white floating shelves built above the desk so our client could take advantage of the wall space. The shelving also balanced the walls, making the space feel larger by emphasizing the expanse of the wall. Our client was not ready to replace the tiles, so we found a large dusty blush rug to cover the floor space, tying together the tones in the desk and the wallpaper. To top it off, we added a lovely fabric desk chair from Restoration Hardware that is both beautiful and functional.
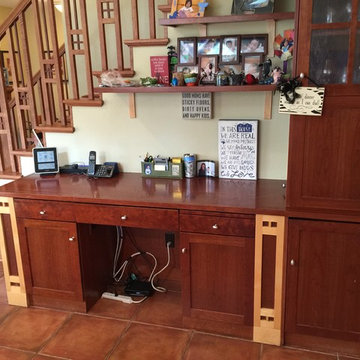
Gayle M. Gruenberg, CPO-CD
ニューヨークにある低価格の巨大なトラディショナルスタイルのおしゃれな書斎 (ベージュの壁、テラコッタタイルの床、暖炉なし、造り付け机、茶色い床) の写真
ニューヨークにある低価格の巨大なトラディショナルスタイルのおしゃれな書斎 (ベージュの壁、テラコッタタイルの床、暖炉なし、造り付け机、茶色い床) の写真
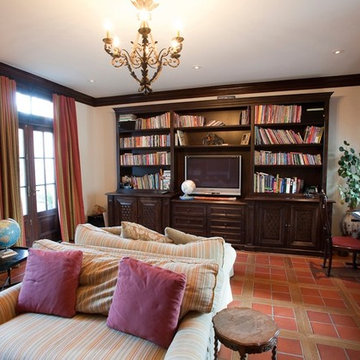
Kim Grant, Architect;
Paul Schatz - Interior Design Imports
サンディエゴにあるトラディショナルスタイルのおしゃれな書斎 (ベージュの壁、テラコッタタイルの床) の写真
サンディエゴにあるトラディショナルスタイルのおしゃれな書斎 (ベージュの壁、テラコッタタイルの床) の写真
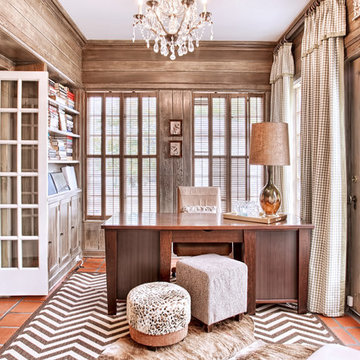
Look2 Home Marketing Champaign
PeggykMonahan
シカゴにあるトラディショナルスタイルのおしゃれなホームオフィス・書斎 (テラコッタタイルの床、自立型机) の写真
シカゴにあるトラディショナルスタイルのおしゃれなホームオフィス・書斎 (テラコッタタイルの床、自立型机) の写真
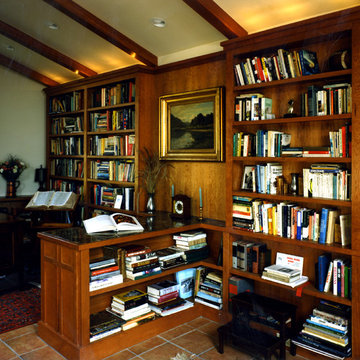
This built-in bookcase creates not just shelving for the storage of books, but is also a focal point where the interests of the homeowners are on display to all who visit. Photo Credit: David A. Beckwith
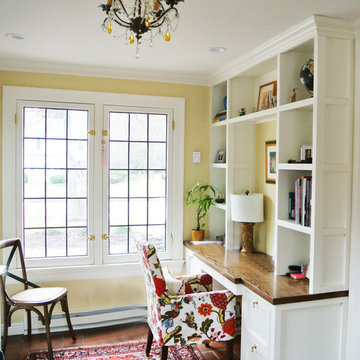
Old porch turned into office
他の地域にあるお手頃価格の中くらいなトラディショナルスタイルのおしゃれなホームオフィス・書斎 (ライブラリー、黄色い壁、テラコッタタイルの床、暖炉なし、造り付け机、赤い床) の写真
他の地域にあるお手頃価格の中くらいなトラディショナルスタイルのおしゃれなホームオフィス・書斎 (ライブラリー、黄色い壁、テラコッタタイルの床、暖炉なし、造り付け机、赤い床) の写真
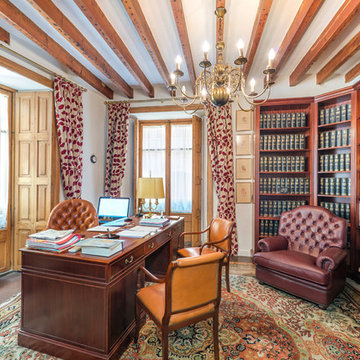
First Mallorca, Ca S`amitger, Mallorca invest
マヨルカ島にある高級な中くらいなトラディショナルスタイルのおしゃれな書斎 (白い壁、暖炉なし、自立型机、テラコッタタイルの床) の写真
マヨルカ島にある高級な中くらいなトラディショナルスタイルのおしゃれな書斎 (白い壁、暖炉なし、自立型机、テラコッタタイルの床) の写真
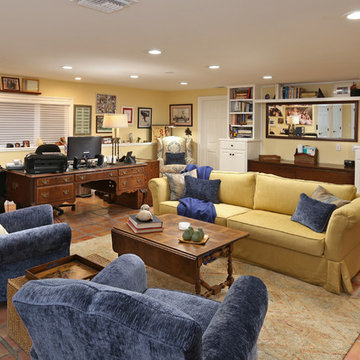
We were hired to select all new fabric, space planning, lighting, and paint colors in this three-story home. Our client decided to do a remodel and to install an elevator to be able to reach all three levels in their forever home located in Redondo Beach, CA.
We selected close to 200 yards of fabric to tell a story and installed all new window coverings, and reupholstered all the existing furniture. We mixed colors and textures to create our traditional Asian theme.
We installed all new LED lighting on the first and second floor with either tracks or sconces. We installed two chandeliers, one in the first room you see as you enter the home and the statement fixture in the dining room reminds me of a cherry blossom.
We did a lot of spaces planning and created a hidden office in the family room housed behind bypass barn doors. We created a seating area in the bedroom and a conversation area in the downstairs.
I loved working with our client. She knew what she wanted and was very easy to work with. We both expanded each other's horizons.
Tom Queally Photography
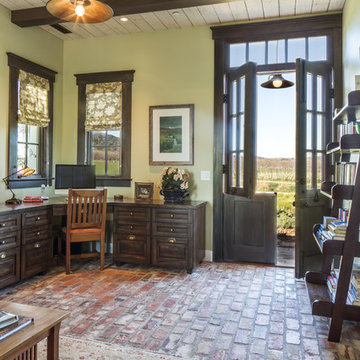
Peter Malinowski / InSite Architectural Photography
サンタバーバラにある高級な広いトラディショナルスタイルのおしゃれなアトリエ・スタジオ (緑の壁、レンガの床、暖炉なし、造り付け机) の写真
サンタバーバラにある高級な広いトラディショナルスタイルのおしゃれなアトリエ・スタジオ (緑の壁、レンガの床、暖炉なし、造り付け机) の写真
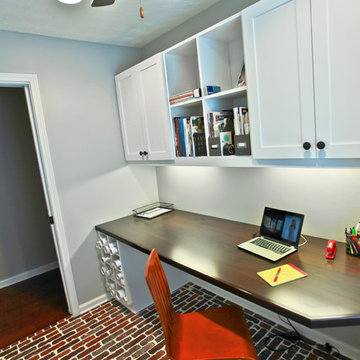
What a great look for this home office -- pop of color with this red retro office chair with chrome accents. Large work space, open and closed storage, plus connectivity options.
Never the Rock Photography
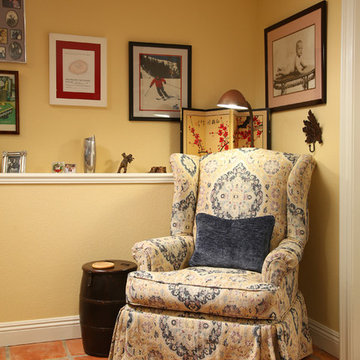
We were hired to select all new fabric, space planning, lighting, and paint colors in this three-story home. Our client decided to do a remodel and to install an elevator to be able to reach all three levels in their forever home located in Redondo Beach, CA.
We selected close to 200 yards of fabric to tell a story and installed all new window coverings, and reupholstered all the existing furniture. We mixed colors and textures to create our traditional Asian theme.
We installed all new LED lighting on the first and second floor with either tracks or sconces. We installed two chandeliers, one in the first room you see as you enter the home and the statement fixture in the dining room reminds me of a cherry blossom.
We did a lot of spaces planning and created a hidden office in the family room housed behind bypass barn doors. We created a seating area in the bedroom and a conversation area in the downstairs.
I loved working with our client. She knew what she wanted and was very easy to work with. We both expanded each other's horizons.
Tom Queally Photography
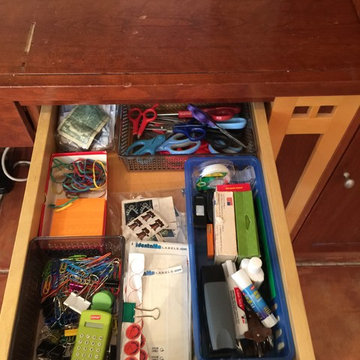
Gayle M. Gruenberg, CPO-CD
ニューヨークにある低価格の巨大なトラディショナルスタイルのおしゃれなクラフトルーム (ベージュの壁、テラコッタタイルの床、暖炉なし、造り付け机) の写真
ニューヨークにある低価格の巨大なトラディショナルスタイルのおしゃれなクラフトルーム (ベージュの壁、テラコッタタイルの床、暖炉なし、造り付け机) の写真
トラディショナルスタイルのホームオフィス・書斎 (レンガの床、テラコッタタイルの床) の写真
1
