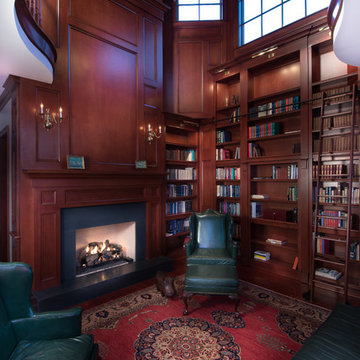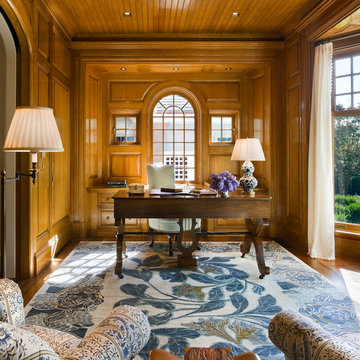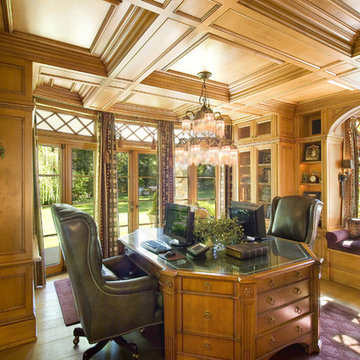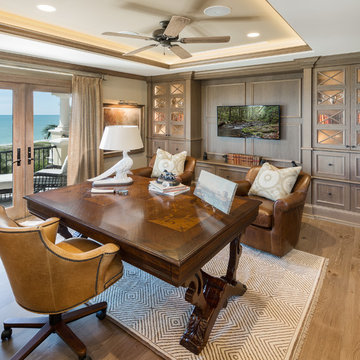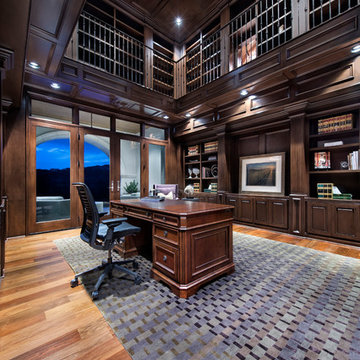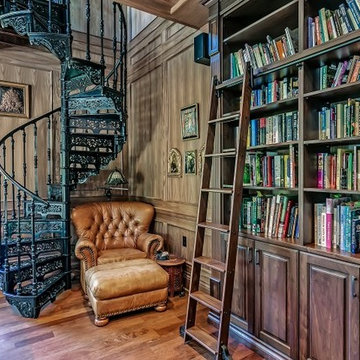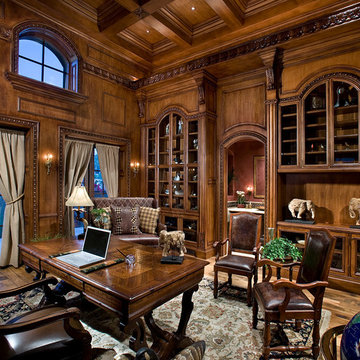巨大なトラディショナルスタイルのホームオフィス・書斎 (竹フローリング、無垢フローリング) の写真
絞り込み:
資材コスト
並び替え:今日の人気順
写真 1〜20 枚目(全 152 枚)
1/5
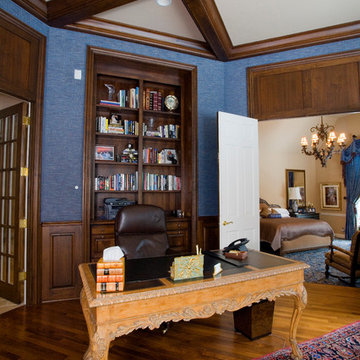
Photography by Linda Oyama Bryan. http://pickellbuilders.com. Walnut Home Office with Coffer Ceiling Adjacent to Master Bedroom.
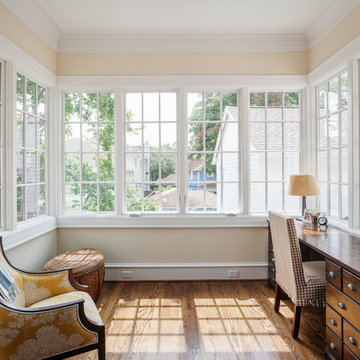
Benjamin Hill Photography
ヒューストンにあるラグジュアリーな巨大なトラディショナルスタイルのおしゃれなホームオフィス・書斎 (無垢フローリング、自立型机、ベージュの壁、茶色い床) の写真
ヒューストンにあるラグジュアリーな巨大なトラディショナルスタイルのおしゃれなホームオフィス・書斎 (無垢フローリング、自立型机、ベージュの壁、茶色い床) の写真

Builder: J. Peterson Homes
Interior Designer: Francesca Owens
Photographers: Ashley Avila Photography, Bill Hebert, & FulView
Capped by a picturesque double chimney and distinguished by its distinctive roof lines and patterned brick, stone and siding, Rookwood draws inspiration from Tudor and Shingle styles, two of the world’s most enduring architectural forms. Popular from about 1890 through 1940, Tudor is characterized by steeply pitched roofs, massive chimneys, tall narrow casement windows and decorative half-timbering. Shingle’s hallmarks include shingled walls, an asymmetrical façade, intersecting cross gables and extensive porches. A masterpiece of wood and stone, there is nothing ordinary about Rookwood, which combines the best of both worlds.
Once inside the foyer, the 3,500-square foot main level opens with a 27-foot central living room with natural fireplace. Nearby is a large kitchen featuring an extended island, hearth room and butler’s pantry with an adjacent formal dining space near the front of the house. Also featured is a sun room and spacious study, both perfect for relaxing, as well as two nearby garages that add up to almost 1,500 square foot of space. A large master suite with bath and walk-in closet which dominates the 2,700-square foot second level which also includes three additional family bedrooms, a convenient laundry and a flexible 580-square-foot bonus space. Downstairs, the lower level boasts approximately 1,000 more square feet of finished space, including a recreation room, guest suite and additional storage.
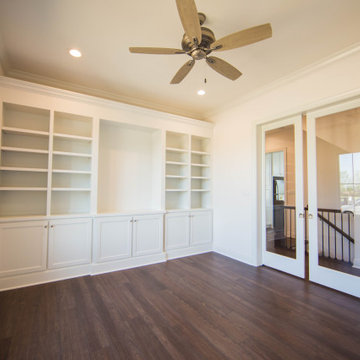
The dedicated office space boasts built-in shelving and storage cabinets. The recessed sliding glass paned doors allow for privacy while still allowing for views of the home's activity.
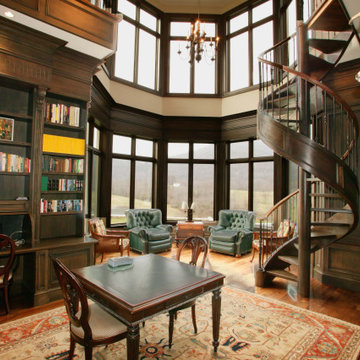
ワシントンD.C.にあるラグジュアリーな巨大なトラディショナルスタイルのおしゃれなホームオフィス・書斎 (ライブラリー、黒い壁、無垢フローリング、標準型暖炉、木材の暖炉まわり、自立型机) の写真
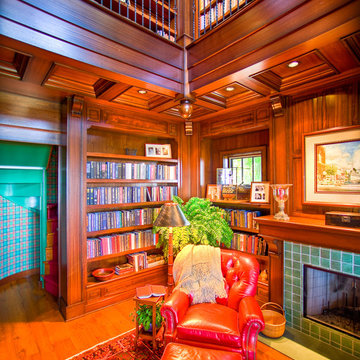
2 story library.
Cottage Style home on coveted Bluff Drive in Harbor Springs, Michigan, overlooking the Main Street and Little Traverse Bay.
Architect - Stillwater Architecture, LLC
Construction - Dick Collie Construction
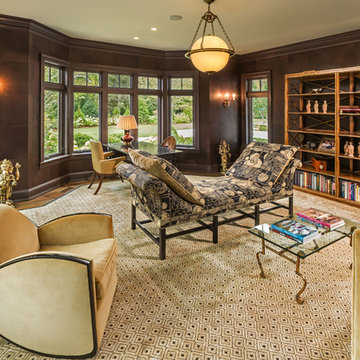
Architect: John Van Rooy Architecture
Interior Design: Jessica Jubelirer Design
General Contractor: Moore Designs
Photo: edmunds studios
ミルウォーキーにあるラグジュアリーな巨大なトラディショナルスタイルのおしゃれなホームオフィス・書斎 (茶色い壁、無垢フローリング、暖炉なし、自立型机) の写真
ミルウォーキーにあるラグジュアリーな巨大なトラディショナルスタイルのおしゃれなホームオフィス・書斎 (茶色い壁、無垢フローリング、暖炉なし、自立型机) の写真
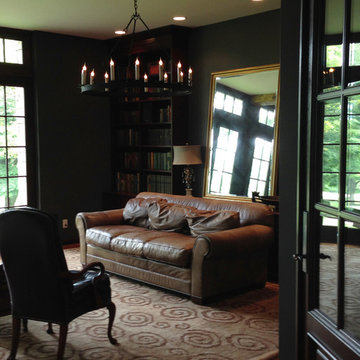
Whole-house renovation to existing Indian Hill home. Prior to the renovation, the Scaninavian-modern interiors felt cold and cavernous. In order to make this home work for a family, we brought the spaces down to a more livable scale and used natural materials like wood and stone to make the home warm and welcoming.
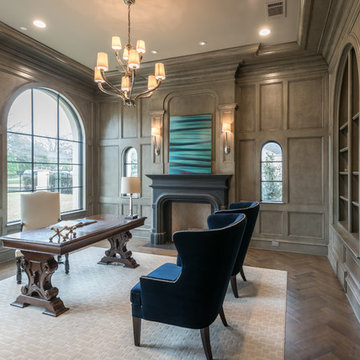
Library, Stacy Brotemarkle, Interior Designer
ダラスにあるラグジュアリーな巨大なトラディショナルスタイルのおしゃれなホームオフィス・書斎 (ライブラリー、グレーの壁、無垢フローリング、石材の暖炉まわり、自立型机) の写真
ダラスにあるラグジュアリーな巨大なトラディショナルスタイルのおしゃれなホームオフィス・書斎 (ライブラリー、グレーの壁、無垢フローリング、石材の暖炉まわり、自立型机) の写真
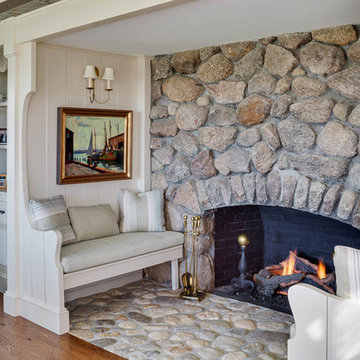
Greg Premru
ボストンにある巨大なトラディショナルスタイルのおしゃれな書斎 (白い壁、無垢フローリング、標準型暖炉、石材の暖炉まわり、自立型机) の写真
ボストンにある巨大なトラディショナルスタイルのおしゃれな書斎 (白い壁、無垢フローリング、標準型暖炉、石材の暖炉まわり、自立型机) の写真
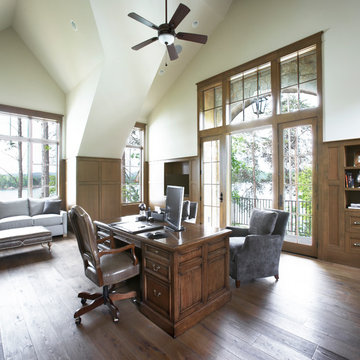
Lake Front Country Estate Study, design by Tom Markalunas, built by Resort Custom Homes. Photography by Rachael Boling.
他の地域にあるラグジュアリーな巨大なトラディショナルスタイルのおしゃれな書斎 (無垢フローリング、暖炉なし、自立型机) の写真
他の地域にあるラグジュアリーな巨大なトラディショナルスタイルのおしゃれな書斎 (無垢フローリング、暖炉なし、自立型机) の写真
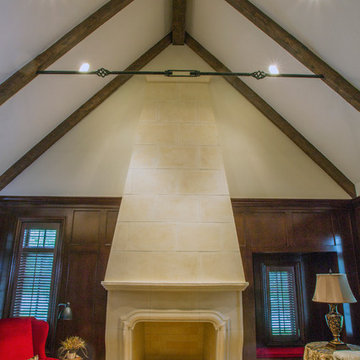
http://www.pickellbuilders.com. Photography by Linda Oyama Bryan. Two Story Limestone Fireplace with Stained Cherry Paneling, Beams and Iron Collar Ties. Built in window seat.
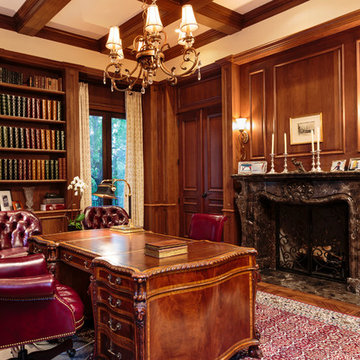
California Homes
ロサンゼルスにあるラグジュアリーな巨大なトラディショナルスタイルのおしゃれな書斎 (茶色い壁、標準型暖炉、自立型机、石材の暖炉まわり、無垢フローリング) の写真
ロサンゼルスにあるラグジュアリーな巨大なトラディショナルスタイルのおしゃれな書斎 (茶色い壁、標準型暖炉、自立型机、石材の暖炉まわり、無垢フローリング) の写真
巨大なトラディショナルスタイルのホームオフィス・書斎 (竹フローリング、無垢フローリング) の写真
1
