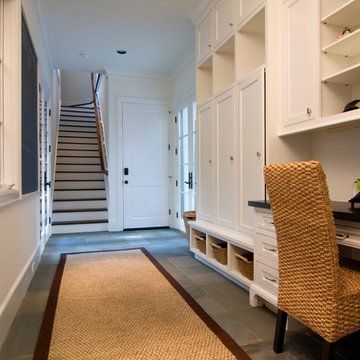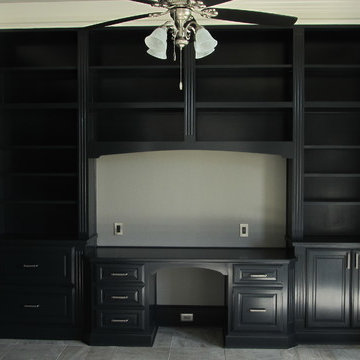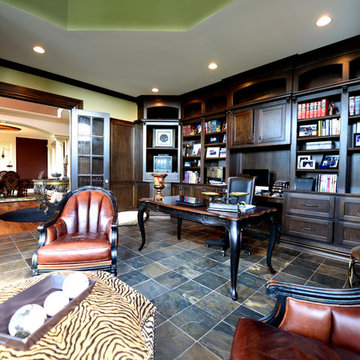巨大な、中くらいなトラディショナルスタイルのホームオフィス・書斎 (暖炉なし、大理石の床、スレートの床) の写真
絞り込み:
資材コスト
並び替え:今日の人気順
写真 1〜8 枚目(全 8 枚)
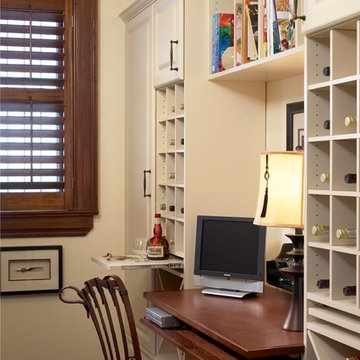
A large walk-in pantry has been re-designed to be more multi-tasking. The homeowner wanted a spot to check email and keep a family calendar while cookies are in the oven. Still in earshot of the oven timer, this homeowner can accomplish a few other tasks. While not temperature controlled, there is ample wine storage for this frequent entertainer. Closed cabinets house food, small appliances and stock pots. An undermount keyboard tray keeps the desktop clear for researching recipes and jotting notes.
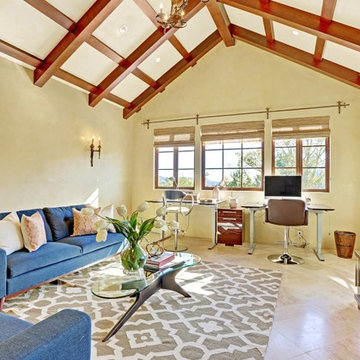
A seamless combination of traditional with contemporary design elements. This elegant, approx. 1.7 acre view estate is located on Ross's premier address. Every detail has been carefully and lovingly created with design and renovations completed in the past 12 months by the same designer that created the property for Google's founder. With 7 bedrooms and 8.5 baths, this 7200 sq. ft. estate home is comprised of a main residence, large guesthouse, studio with full bath, sauna with full bath, media room, wine cellar, professional gym, 2 saltwater system swimming pools and 3 car garage. With its stately stance, 41 Upper Road appeals to those seeking to make a statement of elegance and good taste and is a true wonderland for adults and kids alike. 71 Ft. lap pool directly across from breakfast room and family pool with diving board. Chef's dream kitchen with top-of-the-line appliances, over-sized center island, custom iron chandelier and fireplace open to kitchen and dining room.
Formal Dining Room Open kitchen with adjoining family room, both opening to outside and lap pool. Breathtaking large living room with beautiful Mt. Tam views.
Master Suite with fireplace and private terrace reminiscent of Montana resort living. Nursery adjoining master bath. 4 additional bedrooms on the lower level, each with own bath. Media room, laundry room and wine cellar as well as kids study area. Extensive lawn area for kids of all ages. Organic vegetable garden overlooking entire property.
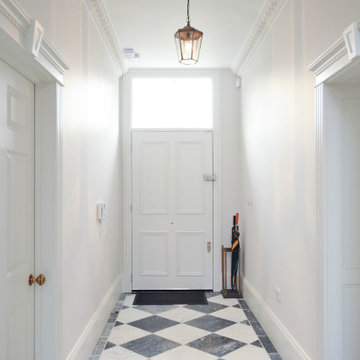
Perfectly renovated blight entrance with a clean and classic look.
ロンドンにあるラグジュアリーな巨大なトラディショナルスタイルのおしゃれなホームオフィス・書斎 (白い壁、大理石の床、暖炉なし、マルチカラーの床、格子天井、羽目板の壁) の写真
ロンドンにあるラグジュアリーな巨大なトラディショナルスタイルのおしゃれなホームオフィス・書斎 (白い壁、大理石の床、暖炉なし、マルチカラーの床、格子天井、羽目板の壁) の写真
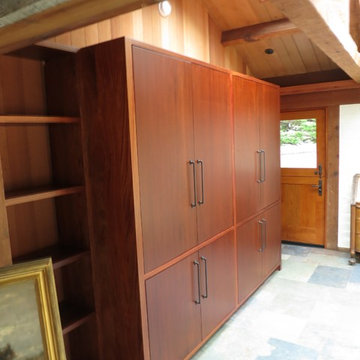
サンフランシスコにあるお手頃価格の中くらいなトラディショナルスタイルのおしゃれなホームオフィス・書斎 (ライブラリー、茶色い壁、スレートの床、暖炉なし) の写真
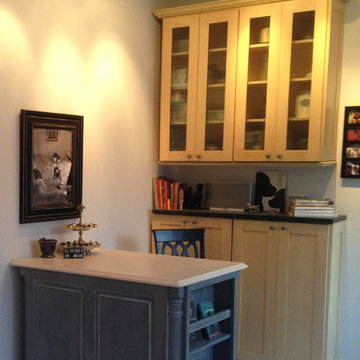
Classic elements bring elegance while cabinetry finishes in yellow and blue give a sense of playfulness.
シカゴにある高級な中くらいなトラディショナルスタイルのおしゃれなホームオフィス・書斎 (グレーの壁、大理石の床、暖炉なし、造り付け机) の写真
シカゴにある高級な中くらいなトラディショナルスタイルのおしゃれなホームオフィス・書斎 (グレーの壁、大理石の床、暖炉なし、造り付け机) の写真
巨大な、中くらいなトラディショナルスタイルのホームオフィス・書斎 (暖炉なし、大理石の床、スレートの床) の写真
1
