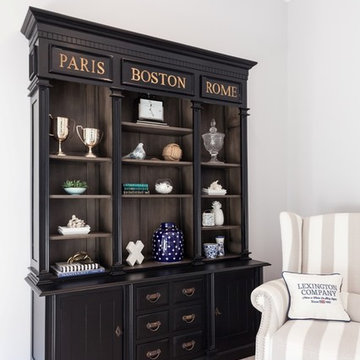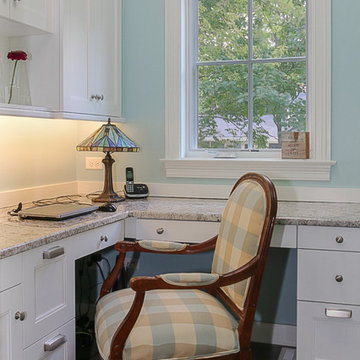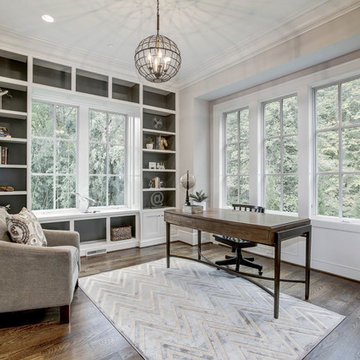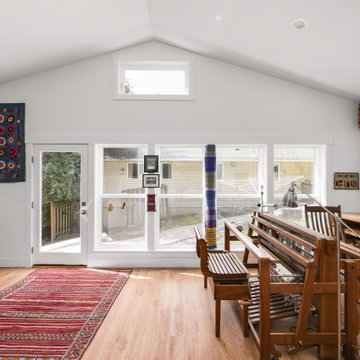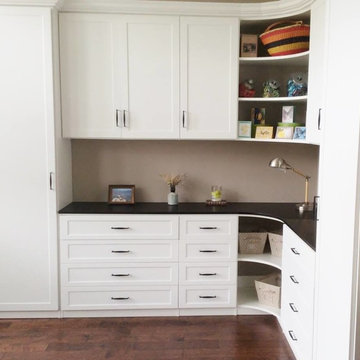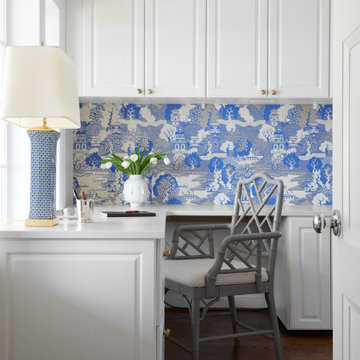白いトラディショナルスタイルのホームオフィス・書斎の写真
絞り込み:
資材コスト
並び替え:今日の人気順
写真 141〜160 枚目(全 4,229 枚)
1/3
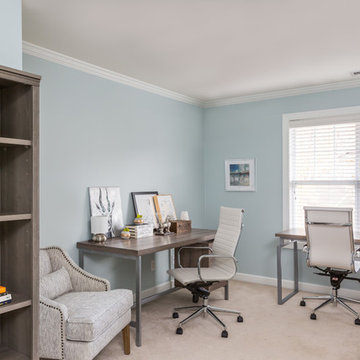
This home office located in this townhouse's loft area, makes an awkward space more functional. It accommodates two desks for the homeowners to use when working from home.
Photo credit: Bob Fortner Photography
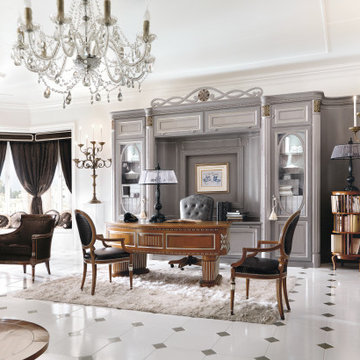
The Napoli, chic sea view bespoke studio is a real home office. The back of the desk is lacquered in two-tone grey with silver details, such as the double hinged door, the area with the fireplace and the mirror. The desk is made in walnut and has the silver forged details with handmade carvings. Leather armchair and guest chair complete the ambiance.
Martini Interiors bespoke furnishings are handmade with the most prestigious materials.
Come and touch them firsthand in our Verona design studio.
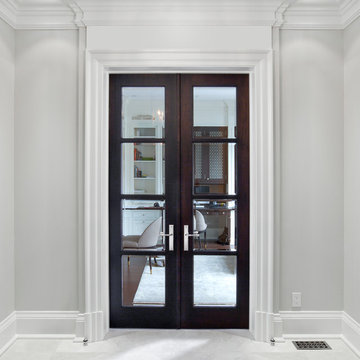
Ontario’s Leading Manufacturer of Wood Doors, Mouldings & Millwork
Door Sales & Installation
Location: Woodbridge, Ontario L4L 8M3
Canada
トロントにあるトラディショナルスタイルのおしゃれなホームオフィス・書斎の写真
トロントにあるトラディショナルスタイルのおしゃれなホームオフィス・書斎の写真
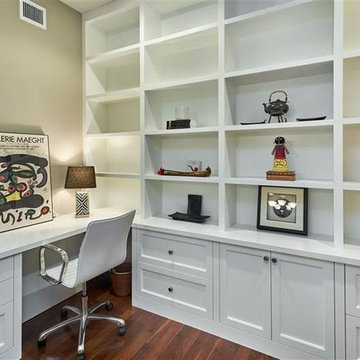
サンフランシスコにある広いトラディショナルスタイルのおしゃれなホームオフィス・書斎 (グレーの壁、無垢フローリング、暖炉なし、造り付け机、茶色い床) の写真
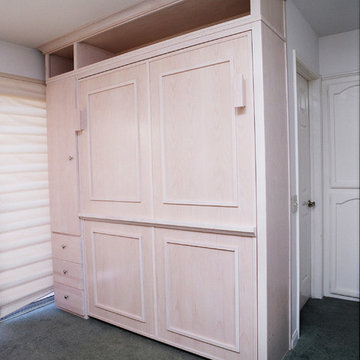
Scrap-booker's dream! Every detail was thought about in designing this space. It is a scrap-booker's heaven as well as a guest room. Made of white wash maple with 2 work stations it is a triple function space, a guest room, home office, and scrap-booker's paradise. This wallbed is tucked on the other side of the space with more storage.
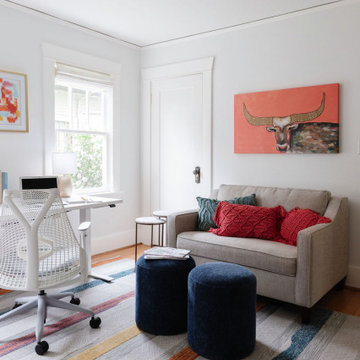
This project involved updating a 1922 craftsman bungalow with a brighter, more modern palette while incorporating elements of the family's Asian and Latin/Texan heritage. The home lacked a true entryway, so cabinets and hooks were added to create a practical and stylish space for shoes, bags, and keys. The living room was redesigned to incorporate swivel chairs and an ottoman for a more dynamic layout, and the dining room features a white oak table that can be extended for large family gatherings. The home office was designed to serve as a workspace, TV room, and guest room, with a spacious console/media cabinet, a hide-a-bed chair, and tall white bookcases to display the family's extensive book collection. The project was completed in March 2022.
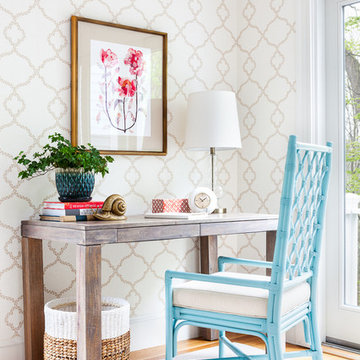
© Greg Perko Photography 2014
ボストンにある中くらいなトラディショナルスタイルのおしゃれな書斎 (マルチカラーの壁、無垢フローリング、暖炉なし、自立型机) の写真
ボストンにある中くらいなトラディショナルスタイルのおしゃれな書斎 (マルチカラーの壁、無垢フローリング、暖炉なし、自立型机) の写真
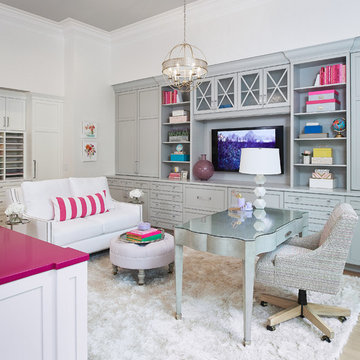
Craft room with built in island and freestanding desk
グランドラピッズにあるラグジュアリーなトラディショナルスタイルのおしゃれなホームオフィス・書斎 (白い壁、淡色無垢フローリング、自立型机、茶色い床) の写真
グランドラピッズにあるラグジュアリーなトラディショナルスタイルのおしゃれなホームオフィス・書斎 (白い壁、淡色無垢フローリング、自立型机、茶色い床) の写真
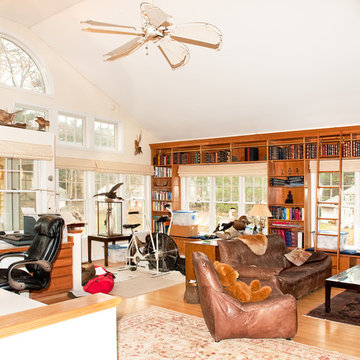
The large second floor office is resplendent with treasures from David’s hunting and exploratory expeditions. Windows on three sides flood the cathedral ceilinged room with natural light. The room is a man’s haven, with taxidermy, a rifle, bear skin rugs, oak custom cabinetry, a large desk, leather furniture, a large screen television, sound system, window seats, and a private outdoor deck with Adirondack chairs overlooking the pool. A bookshelf along the ceiling is accessible from a custom made sliding ladder. The high ceilings and views make this space perfect for exercising.
photo by Mary Prince
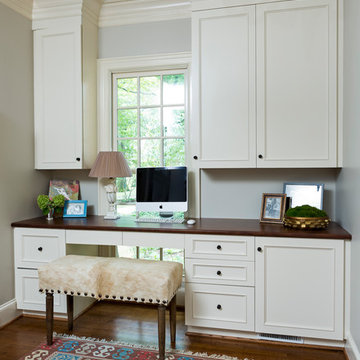
This classic family home on a quiet cul de sac in desirable Foxcroft just got a facelift. The clients worked with Advanced Renovations and Lisa Britt Designs to gut the kitchen and rework the overall flow.
Besides the beautiful kitchen, our favorite element was flip flopping the dining room and den (see before and after photos within album). This allowed our clients, who love to entertain, easier access to kitchen when serving in the dining room. Also, it maximized use of the existing built-in cabinetry for their large sliver and china collections.
Jim Schmid Photography
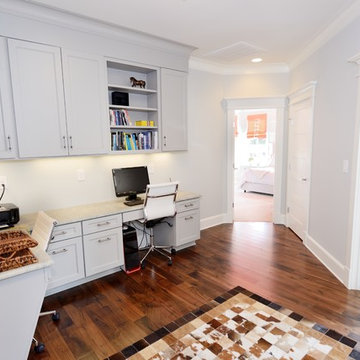
Designed and built by Terramor Homes in Raleigh, NC. After walking up the light-filled and impressive staircase, the drama is again subdued with simple and homey comfort. The beautiful, walnut distressed hardwoods carry throughout the well-lit, upstairs hall of family photo filled walls, down to an open loft, accessible to each child’s bedroom complete with 2 desk work spaces, plenty of cabinetry for school and art supplies and shelves for the family book collection. It is the perfect casual work-space every age.
Photography: M. Eric Honeycutt
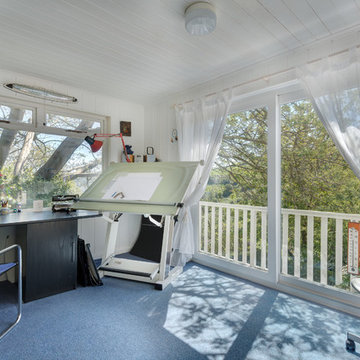
A separate garage with studio above, Georgian period house, with annexe, glorious gardens and parking. Colin Cadle Photography, Photo Styling Jan Cadle
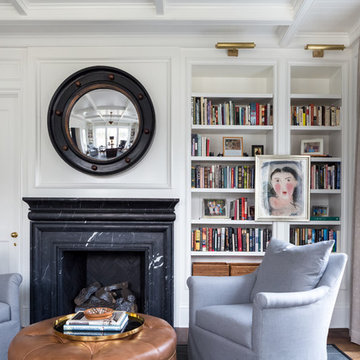
Evanston home designed by:
Konstant Architecture + Home
Photographed by Kathleen Virginia Photography
シカゴにあるラグジュアリーな中くらいなトラディショナルスタイルのおしゃれなホームオフィス・書斎 (ライブラリー、白い壁、濃色無垢フローリング、標準型暖炉、石材の暖炉まわり、自立型机) の写真
シカゴにあるラグジュアリーな中くらいなトラディショナルスタイルのおしゃれなホームオフィス・書斎 (ライブラリー、白い壁、濃色無垢フローリング、標準型暖炉、石材の暖炉まわり、自立型机) の写真
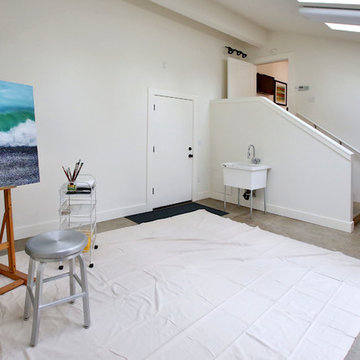
RENOVATED ARTIST’S HOME!
Prime Irvington location with open living spaces, unique hardwoods, luxe interior finishes, modern master suite with walk-in closet and a gorgeous private bath. Bright and airy gourmet kitchen with eating area and bonus features: artist’s studio and finished basement with family room. Great landscaping and outdoor space in one of Portland’s most sought after neighborhoods.
To find out more about this home visit our website at www.DanaGriggs.com or email us at info@danagriggs.com
白いトラディショナルスタイルのホームオフィス・書斎の写真
8
