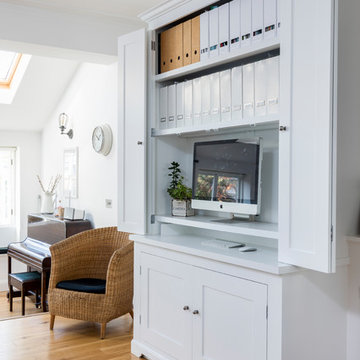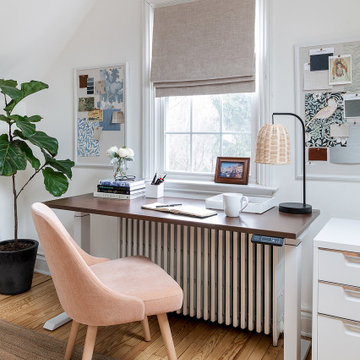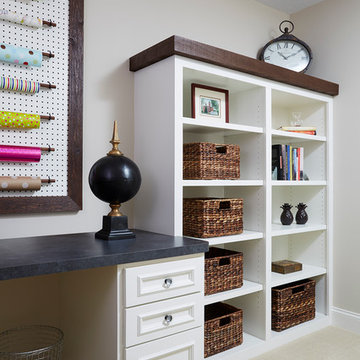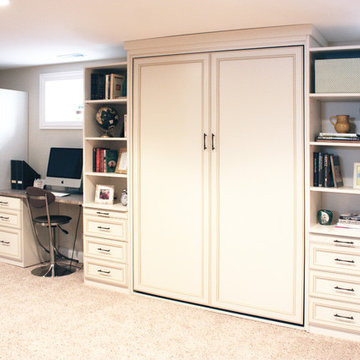白いトラディショナルスタイルのホームオフィス・書斎 (ベージュの床、ピンクの床) の写真
並び替え:今日の人気順
写真 1〜20 枚目(全 165 枚)
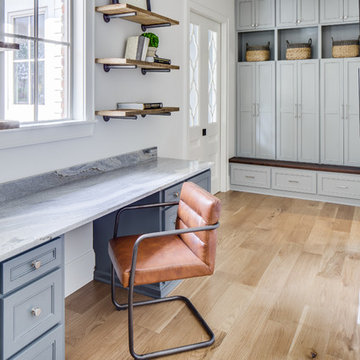
www.farmerpaynearchitects.com
ニューオリンズにあるトラディショナルスタイルのおしゃれなホームオフィス・書斎 (白い壁、淡色無垢フローリング、造り付け机、ベージュの床) の写真
ニューオリンズにあるトラディショナルスタイルのおしゃれなホームオフィス・書斎 (白い壁、淡色無垢フローリング、造り付け机、ベージュの床) の写真
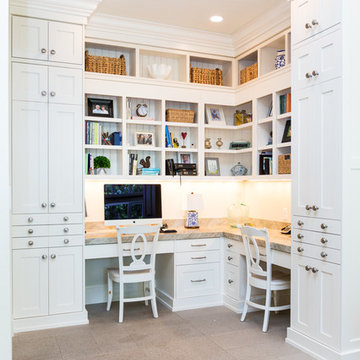
Millcreek Cabinet and Design constructed only the cabinetry. We do not have other information regarding the other finishes such as flooring, wall color, and counters; they were selected by the designer or homeowner.
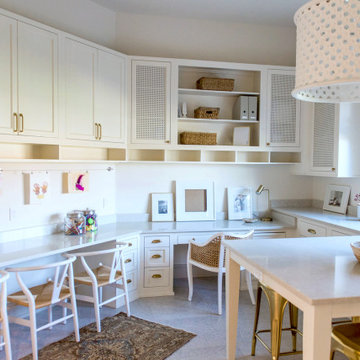
This Home Office/Work Room is the perfect place to pay bills, do homework, or crafting. Multiple work surfaces and ample storage make this the perfect family space for work or creativity.
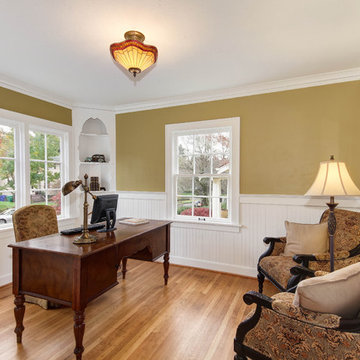
Photo by Doug Gorsline, Ash Creek Photo.
ポートランドにあるトラディショナルスタイルのおしゃれなホームオフィス・書斎 (無垢フローリング、自立型机、ベージュの床) の写真
ポートランドにあるトラディショナルスタイルのおしゃれなホームオフィス・書斎 (無垢フローリング、自立型机、ベージュの床) の写真
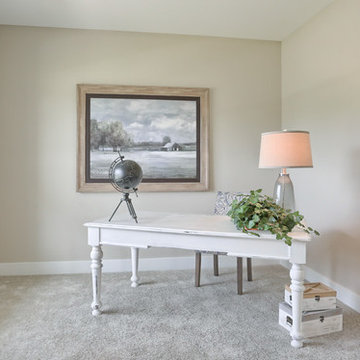
Convenient single story living in this home complete with a 2-car garage with mudroom entry and an inviting front porch. The home features an open floor plan and a flex space room that can be used as a study, living room, or other. The open kitchen includes attractive cabinetry with decorative crown molding, quartz countertops with tile backsplash and stainless steel appliances. A cozy gas fireplace with stone surround warms the adjoining great room, and the dining area provides sliding glass door access to the patio. The owner’s suite is quietly situated to the back of the home and includes an elegant tray ceiling, an expansive closet and a private bathroom with a 5’ shower and double bowl vanity.
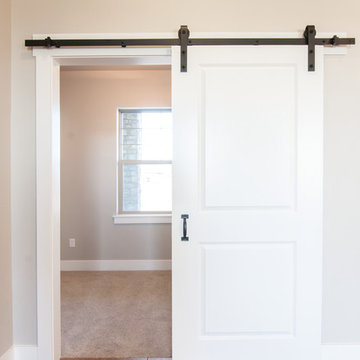
Becky Pospical
他の地域にある低価格の小さなトラディショナルスタイルのおしゃれな書斎 (ベージュの壁、カーペット敷き、造り付け机、ベージュの床) の写真
他の地域にある低価格の小さなトラディショナルスタイルのおしゃれな書斎 (ベージュの壁、カーペット敷き、造り付け机、ベージュの床) の写真
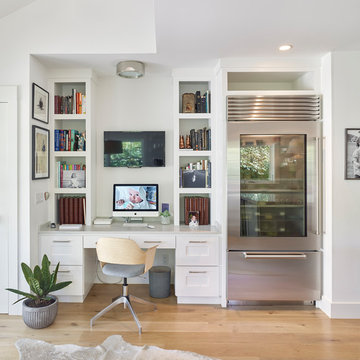
Photo ©Kengutmaker.com
サンフランシスコにあるトラディショナルスタイルのおしゃれなホームオフィス・書斎 (白い壁、淡色無垢フローリング、造り付け机、ベージュの床) の写真
サンフランシスコにあるトラディショナルスタイルのおしゃれなホームオフィス・書斎 (白い壁、淡色無垢フローリング、造り付け机、ベージュの床) の写真
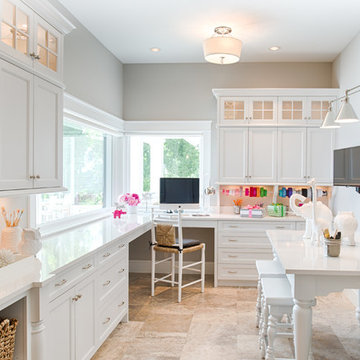
Scott Amundson Photography
ミネアポリスにあるトラディショナルスタイルのおしゃれなクラフトルーム (グレーの壁、暖炉なし、造り付け机、ベージュの床) の写真
ミネアポリスにあるトラディショナルスタイルのおしゃれなクラフトルーム (グレーの壁、暖炉なし、造り付け机、ベージュの床) の写真
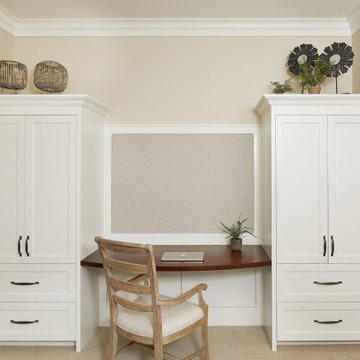
This home office includes a built in desk and flanking cabinetry for ample storage. A custom framed bulletin board adorns the wall
グランドラピッズにある小さなトラディショナルスタイルのおしゃれな書斎 (ベージュの壁、セラミックタイルの床、造り付け机、ベージュの床) の写真
グランドラピッズにある小さなトラディショナルスタイルのおしゃれな書斎 (ベージュの壁、セラミックタイルの床、造り付け机、ベージュの床) の写真
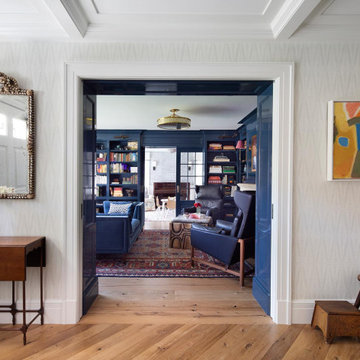
The family living in this shingled roofed home on the Peninsula loves color and pattern. At the heart of the two-story house, we created a library with high gloss lapis blue walls. The tête-à-tête provides an inviting place for the couple to read while their children play games at the antique card table. As a counterpoint, the open planned family, dining room, and kitchen have white walls. We selected a deep aubergine for the kitchen cabinetry. In the tranquil master suite, we layered celadon and sky blue while the daughters' room features pink, purple, and citrine.
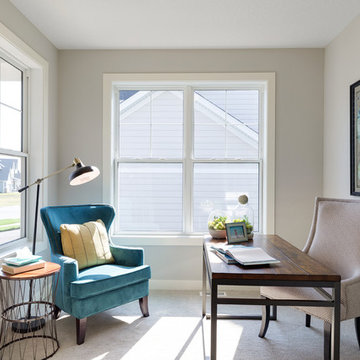
Builder: Robert Thomas Homes
Fall 2017 Parade of Homes
ミネアポリスにあるトラディショナルスタイルのおしゃれな書斎 (グレーの壁、カーペット敷き、暖炉なし、自立型机、ベージュの床) の写真
ミネアポリスにあるトラディショナルスタイルのおしゃれな書斎 (グレーの壁、カーペット敷き、暖炉なし、自立型机、ベージュの床) の写真
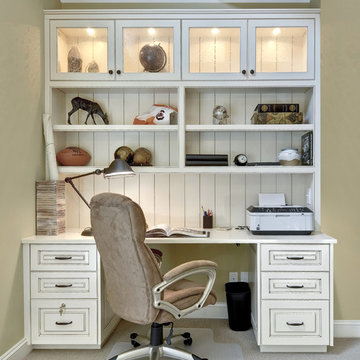
Photography by William Quarles
チャールストンにある中くらいなトラディショナルスタイルのおしゃれなホームオフィス・書斎 (緑の壁、カーペット敷き、造り付け机、暖炉なし、ベージュの床) の写真
チャールストンにある中くらいなトラディショナルスタイルのおしゃれなホームオフィス・書斎 (緑の壁、カーペット敷き、造り付け机、暖炉なし、ベージュの床) の写真
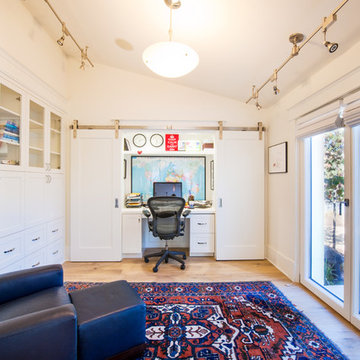
Ned Bonzi Photography
サンフランシスコにある中くらいなトラディショナルスタイルのおしゃれな書斎 (白い壁、淡色無垢フローリング、暖炉なし、造り付け机、ベージュの床) の写真
サンフランシスコにある中くらいなトラディショナルスタイルのおしゃれな書斎 (白い壁、淡色無垢フローリング、暖炉なし、造り付け机、ベージュの床) の写真
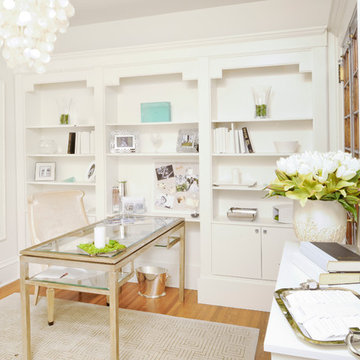
©StevenPaulWhitsitt_Photography
About the concept: White-on-white: a vintage reflection with contemporary flairs of freshness adding sleek elegances through visual texture, tactility, light and varied materials. About the project: This space was in a showhouse in Chadds Ford, PA. The home was a gorgeous stone mansion built in 1914. Drip Painting: Original by Susan Hopkins.
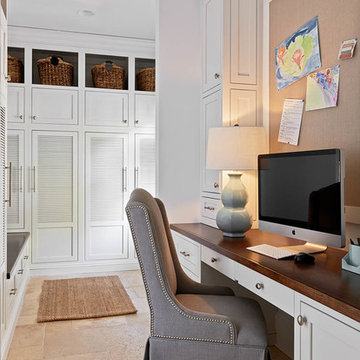
dustin peck photography inc
Interior and Kitchen Design by Carolina Design
Associates, info@carolinadesignassociates.com
シャーロットにあるトラディショナルスタイルのおしゃれなホームオフィス・書斎 (白い壁、ベージュの床) の写真
シャーロットにあるトラディショナルスタイルのおしゃれなホームオフィス・書斎 (白い壁、ベージュの床) の写真
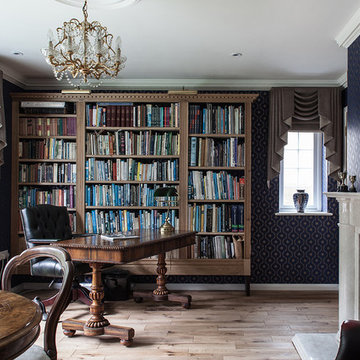
エセックスにある中くらいなトラディショナルスタイルのおしゃれなホームオフィス・書斎 (淡色無垢フローリング、自立型机、ベージュの床、マルチカラーの壁、標準型暖炉、ライブラリー) の写真
白いトラディショナルスタイルのホームオフィス・書斎 (ベージュの床、ピンクの床) の写真
1
