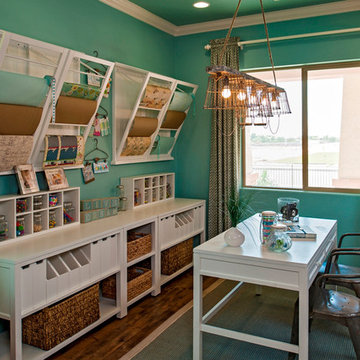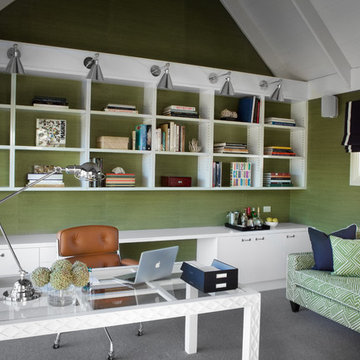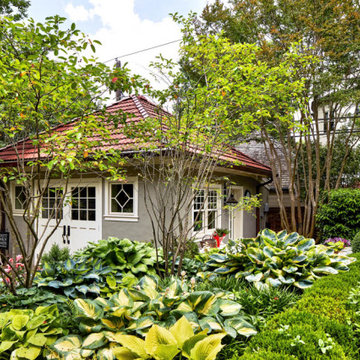緑色の、黄色いトラディショナルスタイルのホームオフィス・書斎の写真
絞り込み:
資材コスト
並び替え:今日の人気順
写真 1〜20 枚目(全 1,411 枚)
1/4
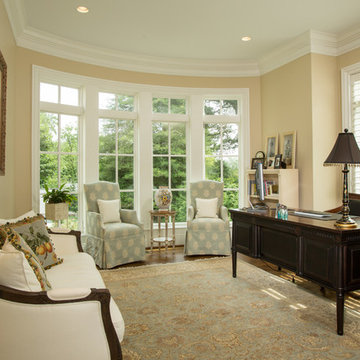
Hadley Photography
ワシントンD.C.にあるトラディショナルスタイルのおしゃれなホームオフィス・書斎の写真
ワシントンD.C.にあるトラディショナルスタイルのおしゃれなホームオフィス・書斎の写真

Anna Stathaki
ハートフォードシャーにあるトラディショナルスタイルのおしゃれなホームオフィス・書斎 (緑の壁、無垢フローリング、自立型机、茶色い床) の写真
ハートフォードシャーにあるトラディショナルスタイルのおしゃれなホームオフィス・書斎 (緑の壁、無垢フローリング、自立型机、茶色い床) の写真
サンフランシスコにある小さなトラディショナルスタイルのおしゃれな書斎 (濃色無垢フローリング、造り付け机、茶色い床、マルチカラーの壁) の写真
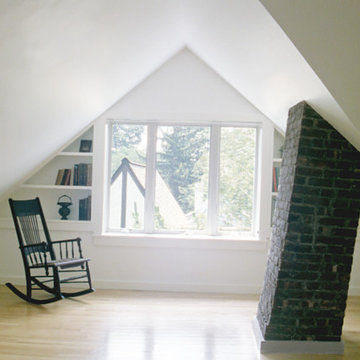
A renovated attic becomes a tranquil writing space for a poet.
ニューヨークにあるトラディショナルスタイルのおしゃれなホームオフィス・書斎の写真
ニューヨークにあるトラディショナルスタイルのおしゃれなホームオフィス・書斎の写真
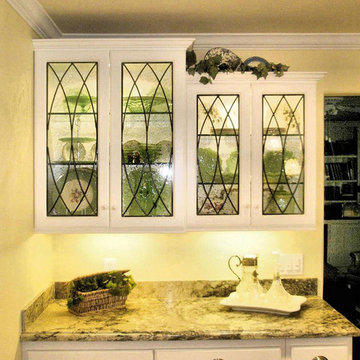
Here are some classic Leaded Glass panels.
The 2 larger panels measure 11-3/16" x 31-1/2".
The 2 smaller panels are 9 1/16" x 25 1/2".
Notice how perfectly the arches of the design
align with the corners of the cabinets.
As well, on the sides, none of the designs
are covered by the door frames. This
is due to using a 3/4" outside border
came during assembly.
The glass used in this project is all
Clear Seedy glass for a little bit of texture.
The panels were made with our Dark Antique
Came which works very nicely in this location.
It really helps to pick up on the granite color
and extend it into the upper cabinets.
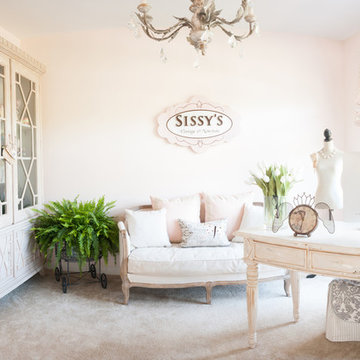
Pretty home office
Alice G Patterson Photography
バーリントンにあるお手頃価格の中くらいなトラディショナルスタイルのおしゃれなホームオフィス・書斎 (カーペット敷き、自立型机、白い壁) の写真
バーリントンにあるお手頃価格の中くらいなトラディショナルスタイルのおしゃれなホームオフィス・書斎 (カーペット敷き、自立型机、白い壁) の写真

The family living in this shingled roofed home on the Peninsula loves color and pattern. At the heart of the two-story house, we created a library with high gloss lapis blue walls. The tête-à-tête provides an inviting place for the couple to read while their children play games at the antique card table. As a counterpoint, the open planned family, dining room, and kitchen have white walls. We selected a deep aubergine for the kitchen cabinetry. In the tranquil master suite, we layered celadon and sky blue while the daughters' room features pink, purple, and citrine.

A multifunctional space serves as a den and home office with library shelving and dark wood throughout
Photo by Ashley Avila Photography
グランドラピッズにある広いトラディショナルスタイルのおしゃれなホームオフィス・書斎 (ライブラリー、茶色い壁、濃色無垢フローリング、標準型暖炉、木材の暖炉まわり、茶色い床、格子天井、パネル壁) の写真
グランドラピッズにある広いトラディショナルスタイルのおしゃれなホームオフィス・書斎 (ライブラリー、茶色い壁、濃色無垢フローリング、標準型暖炉、木材の暖炉まわり、茶色い床、格子天井、パネル壁) の写真

James Balston
ロンドンにあるトラディショナルスタイルのおしゃれなホームオフィス・書斎 (ライブラリー、緑の壁、カーペット敷き、標準型暖炉) の写真
ロンドンにあるトラディショナルスタイルのおしゃれなホームオフィス・書斎 (ライブラリー、緑の壁、カーペット敷き、標準型暖炉) の写真
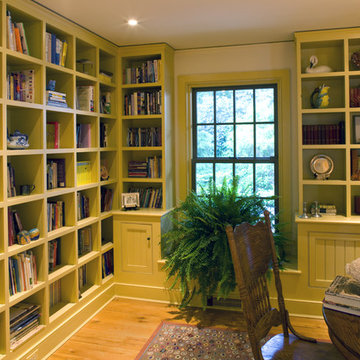
Photos by Anne Gummerson
フィラデルフィアにあるトラディショナルスタイルのおしゃれなホームオフィス・書斎 (白い壁、無垢フローリング) の写真
フィラデルフィアにあるトラディショナルスタイルのおしゃれなホームオフィス・書斎 (白い壁、無垢フローリング) の写真

This 1990s brick home had decent square footage and a massive front yard, but no way to enjoy it. Each room needed an update, so the entire house was renovated and remodeled, and an addition was put on over the existing garage to create a symmetrical front. The old brown brick was painted a distressed white.
The 500sf 2nd floor addition includes 2 new bedrooms for their teen children, and the 12'x30' front porch lanai with standing seam metal roof is a nod to the homeowners' love for the Islands. Each room is beautifully appointed with large windows, wood floors, white walls, white bead board ceilings, glass doors and knobs, and interior wood details reminiscent of Hawaiian plantation architecture.
The kitchen was remodeled to increase width and flow, and a new laundry / mudroom was added in the back of the existing garage. The master bath was completely remodeled. Every room is filled with books, and shelves, many made by the homeowner.
Project photography by Kmiecik Imagery.

ノボシビルスクにある中くらいなトラディショナルスタイルのおしゃれな書斎 (緑の壁、無垢フローリング、自立型机、茶色い床、格子天井、板張り天井、羽目板の壁) の写真

Camp Wobegon is a nostalgic waterfront retreat for a multi-generational family. The home's name pays homage to a radio show the homeowner listened to when he was a child in Minnesota. Throughout the home, there are nods to the sentimental past paired with modern features of today.
The five-story home sits on Round Lake in Charlevoix with a beautiful view of the yacht basin and historic downtown area. Each story of the home is devoted to a theme, such as family, grandkids, and wellness. The different stories boast standout features from an in-home fitness center complete with his and her locker rooms to a movie theater and a grandkids' getaway with murphy beds. The kids' library highlights an upper dome with a hand-painted welcome to the home's visitors.
Throughout Camp Wobegon, the custom finishes are apparent. The entire home features radius drywall, eliminating any harsh corners. Masons carefully crafted two fireplaces for an authentic touch. In the great room, there are hand constructed dark walnut beams that intrigue and awe anyone who enters the space. Birchwood artisans and select Allenboss carpenters built and assembled the grand beams in the home.
Perhaps the most unique room in the home is the exceptional dark walnut study. It exudes craftsmanship through the intricate woodwork. The floor, cabinetry, and ceiling were crafted with care by Birchwood carpenters. When you enter the study, you can smell the rich walnut. The room is a nod to the homeowner's father, who was a carpenter himself.
The custom details don't stop on the interior. As you walk through 26-foot NanoLock doors, you're greeted by an endless pool and a showstopping view of Round Lake. Moving to the front of the home, it's easy to admire the two copper domes that sit atop the roof. Yellow cedar siding and painted cedar railing complement the eye-catching domes.
緑色の、黄色いトラディショナルスタイルのホームオフィス・書斎の写真
1




