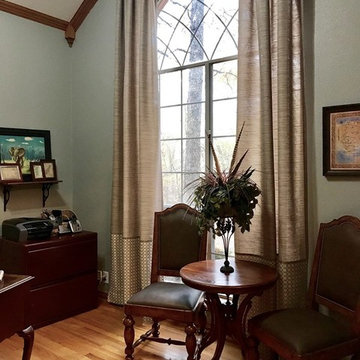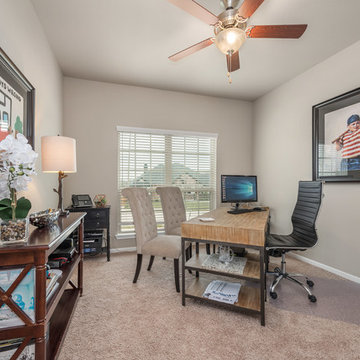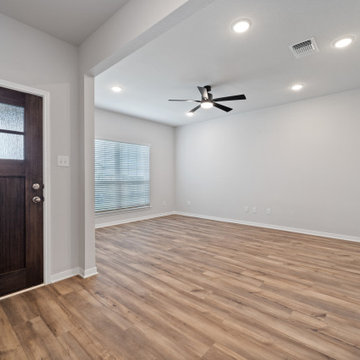広いブラウンのトラディショナルスタイルのホームオフィス・書斎 (ベージュの床、黄色い床、グレーの壁) の写真
絞り込み:
資材コスト
並び替え:今日の人気順
写真 1〜9 枚目(全 9 枚)
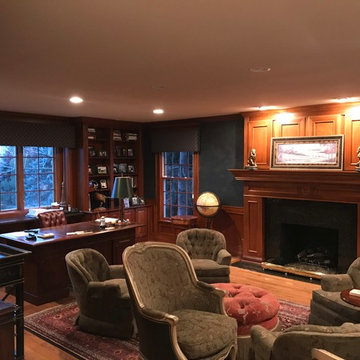
• Prepared, Patched Cracks, Dents and Dings, Spot Primed and Painted the Ceiling and Walls in 2 coats
シカゴにある高級な広いトラディショナルスタイルのおしゃれなホームオフィス・書斎 (ライブラリー、グレーの壁、無垢フローリング、標準型暖炉、木材の暖炉まわり、自立型机、ベージュの床) の写真
シカゴにある高級な広いトラディショナルスタイルのおしゃれなホームオフィス・書斎 (ライブラリー、グレーの壁、無垢フローリング、標準型暖炉、木材の暖炉まわり、自立型机、ベージュの床) の写真
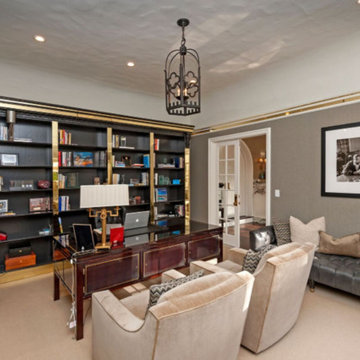
ロサンゼルスにあるラグジュアリーな広いトラディショナルスタイルのおしゃれなホームオフィス・書斎 (ライブラリー、グレーの壁、カーペット敷き、自立型机、ベージュの床) の写真
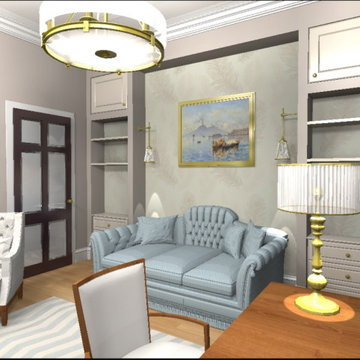
визуализация кабинета в 5к.кв.
サンクトペテルブルクにある高級な広いトラディショナルスタイルのおしゃれな書斎 (標準型暖炉、石材の暖炉まわり、グレーの壁、無垢フローリング、ベージュの床、壁紙) の写真
サンクトペテルブルクにある高級な広いトラディショナルスタイルのおしゃれな書斎 (標準型暖炉、石材の暖炉まわり、グレーの壁、無垢フローリング、ベージュの床、壁紙) の写真
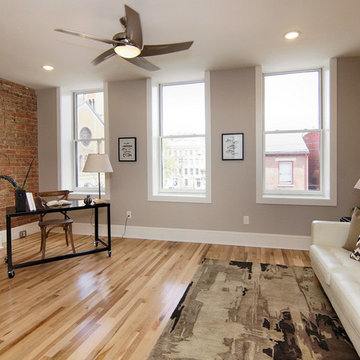
シンシナティにある高級な広いトラディショナルスタイルのおしゃれなアトリエ・スタジオ (淡色無垢フローリング、標準型暖炉、レンガの暖炉まわり、自立型机、グレーの壁、ベージュの床) の写真
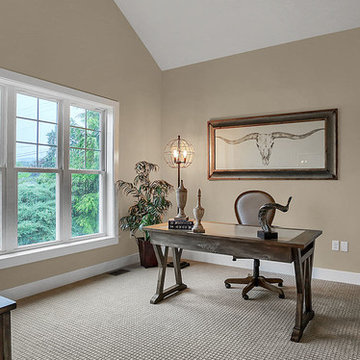
This 2-story home with first-floor Owner’s Suite includes a 3-car garage and an inviting front porch. A dramatic 2-story ceiling welcomes you into the foyer where hardwood flooring extends throughout the main living areas of the home including the Dining Room, Great Room, Kitchen, and Breakfast Area. The foyer is flanked by the Study to the left and the formal Dining Room with stylish coffered ceiling and craftsman style wainscoting to the right. The spacious Great Room with 2-story ceiling includes a cozy gas fireplace with stone surround and shiplap above mantel. Adjacent to the Great Room is the Kitchen and Breakfast Area. The Kitchen is well-appointed with stainless steel appliances, quartz countertops with tile backsplash, and attractive cabinetry featuring crown molding. The sunny Breakfast Area provides access to the patio and backyard. The Owner’s Suite with includes a private bathroom with tile shower, free standing tub, an expansive closet, and double bowl vanity with granite top. The 2nd floor includes 2 additional bedrooms and 2 full bathrooms.
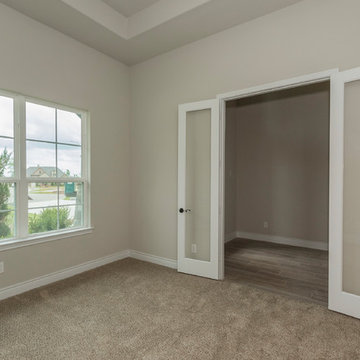
New home built by Dunn & Stone Builders in Magnolia, Texas.
ヒューストンにある広いトラディショナルスタイルのおしゃれな書斎 (グレーの壁、カーペット敷き、ベージュの床) の写真
ヒューストンにある広いトラディショナルスタイルのおしゃれな書斎 (グレーの壁、カーペット敷き、ベージュの床) の写真
広いブラウンのトラディショナルスタイルのホームオフィス・書斎 (ベージュの床、黄色い床、グレーの壁) の写真
1
