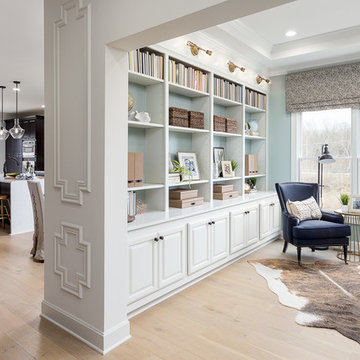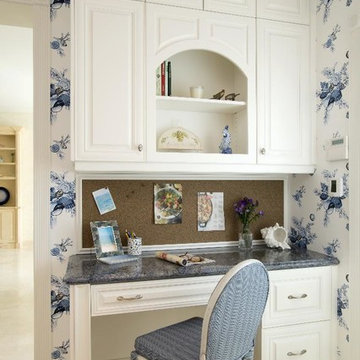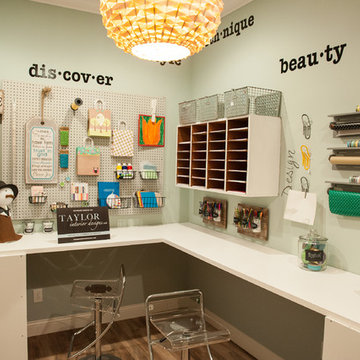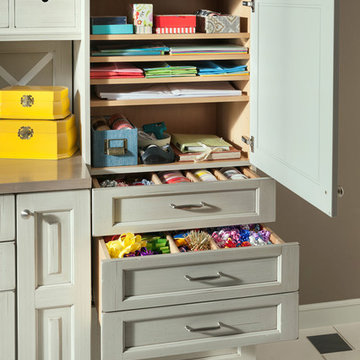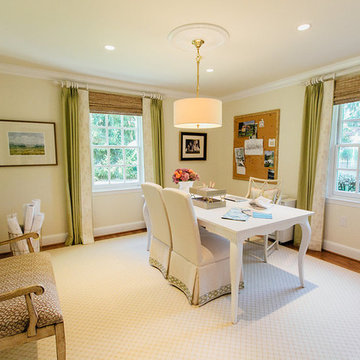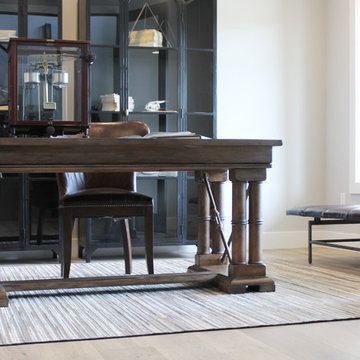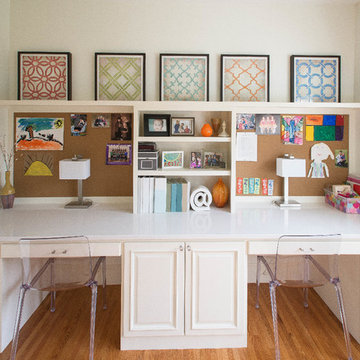ベージュのトラディショナルスタイルのホームオフィス・書斎 (淡色無垢フローリング、大理石の床、スレートの床) の写真
並び替え:今日の人気順
写真 1〜20 枚目(全 138 枚)
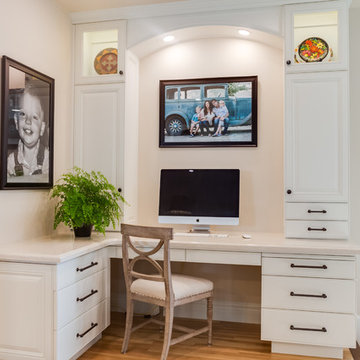
Mark Verschelden
サクラメントにある中くらいなトラディショナルスタイルのおしゃれなホームオフィス・書斎 (ベージュの壁、淡色無垢フローリング、造り付け机、ベージュの床) の写真
サクラメントにある中くらいなトラディショナルスタイルのおしゃれなホームオフィス・書斎 (ベージュの壁、淡色無垢フローリング、造り付け机、ベージュの床) の写真

ジャクソンビルにあるお手頃価格の小さなトラディショナルスタイルのおしゃれな書斎 (グレーの壁、スレートの床、暖炉なし、造り付け机、グレーの床) の写真
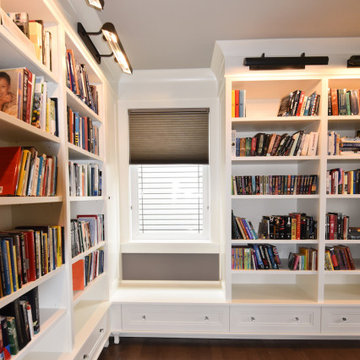
White lacquered custom library with oil rubbed bronze & brushed gold sconces, crystal knobs, built in desk with walnut top, 1" thick shaker style doors & stacked to ceiling crown moulding
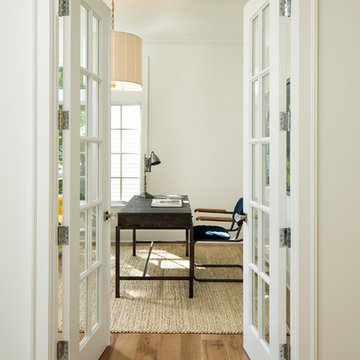
Builder: John Kraemer & Sons | Designer: Ben Nelson | Furnishings: Martha O'Hara Interiors | Photography: Landmark Photography
ミネアポリスにある小さなトラディショナルスタイルのおしゃれな書斎 (白い壁、淡色無垢フローリング、自立型机) の写真
ミネアポリスにある小さなトラディショナルスタイルのおしゃれな書斎 (白い壁、淡色無垢フローリング、自立型机) の写真
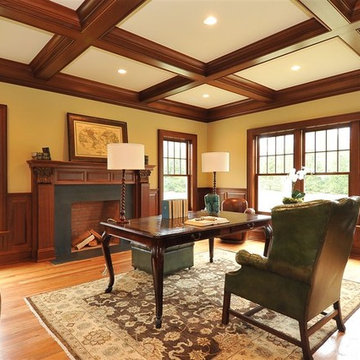
•Mahogany raised paneling chair rail height
•Coffered ceiling with mahogany mouldings, window and door casing 1 piece, plynth blocks on door and cased openings
•Masonry fireplace with marble-honed absolute black surround & hearth; wood burning and piped for gas logs
•Select and better red oak flooring (2 1/4”)
•Electrical outlets data/com located in baseboard; floor outlets data/com/electrical
•Wired for whole house sound and wired for flat panel TV location
•Recessed lighting installed
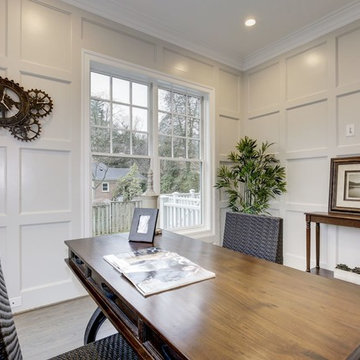
Paneled home office with tons of natural light!
Beautiful new construction home by BrandBern Construction company on an infill lot in Bethesda, MD
Kevin Scrimgeour
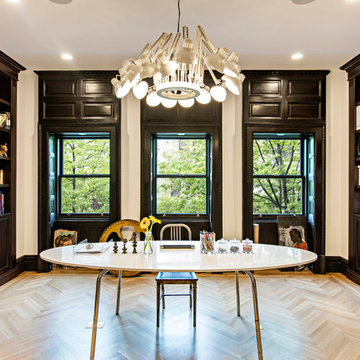
Dorothy Hong, Photographer
ニューヨークにある広いトラディショナルスタイルのおしゃれな書斎 (白い壁、淡色無垢フローリング、暖炉なし、自立型机、ベージュの床) の写真
ニューヨークにある広いトラディショナルスタイルのおしゃれな書斎 (白い壁、淡色無垢フローリング、暖炉なし、自立型机、ベージュの床) の写真
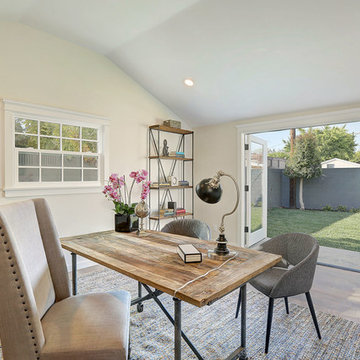
Interior Design: Alison White;
Staging: Meg Blu Home, LLC.;
Photography: Post Rain Productions
ロサンゼルスにある高級な中くらいなトラディショナルスタイルのおしゃれなアトリエ・スタジオ (グレーの壁、淡色無垢フローリング、暖炉なし、自立型机) の写真
ロサンゼルスにある高級な中くらいなトラディショナルスタイルのおしゃれなアトリエ・スタジオ (グレーの壁、淡色無垢フローリング、暖炉なし、自立型机) の写真
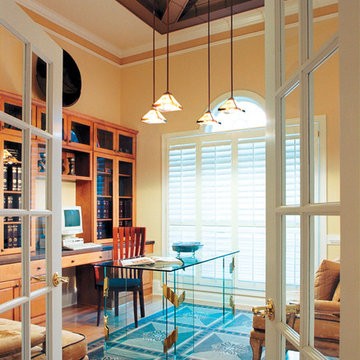
The classy and upscale appeal of European stucco will never go out of style. Embellished with fieldstone accents, the Finley’s façade is as welcoming as it is eye-catching. But the real treat is inside…with a floor plan that is sure to please! The master suite was designed to be a true haven for its resident. Its private sitting room is an extension of the suite, with dimensions generous enough to house plenty of furniture or exercise equipment. Unlike many of its one-level counterparts, the Finley has two living rooms: one serving as the home’s focal point and one adjoining the breakfast area for informal gatherings.
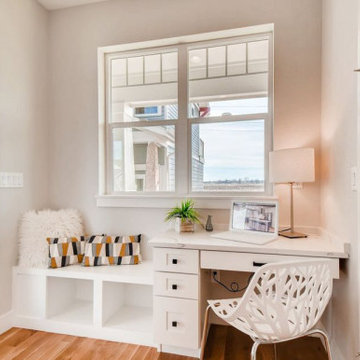
The Command Center in the Family Foyer functions as the center of running the home. It's a place to drop the bills and mail and manage the family while being out of the way but still closeby to monitor the happenings of the family.
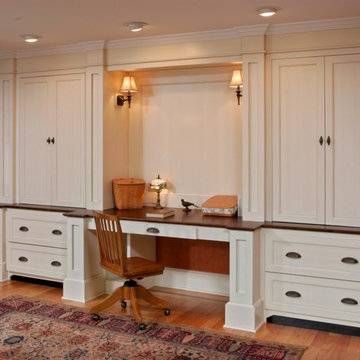
Teakwood designed and built this ample unit to serve as an attractive home office between the kitchen and great room. Deep drawers contain files, while upper cabinets conceal books and media components. Detailed millwork and furniture-like details help to integrate this unit into the nearby living spaces.
Photos by Scott Bergmann Photography.
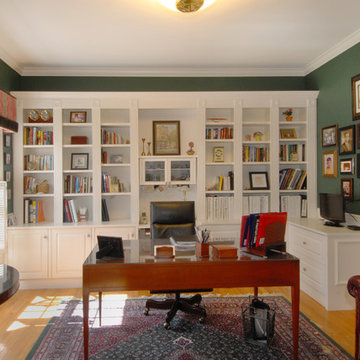
This custom designed and fabricated library and office area provides relaxation while getting work done. Family photos adorn one of the walls. Custom built in wood cabinets and wall paneling.
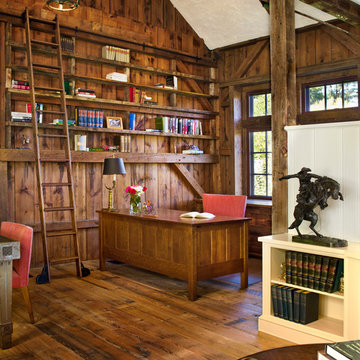
Christopher Kolk
ニューヨークにある広いトラディショナルスタイルのおしゃれな書斎 (自立型机、ベージュの壁、淡色無垢フローリング、暖炉なし) の写真
ニューヨークにある広いトラディショナルスタイルのおしゃれな書斎 (自立型机、ベージュの壁、淡色無垢フローリング、暖炉なし) の写真
ベージュのトラディショナルスタイルのホームオフィス・書斎 (淡色無垢フローリング、大理石の床、スレートの床) の写真
1
