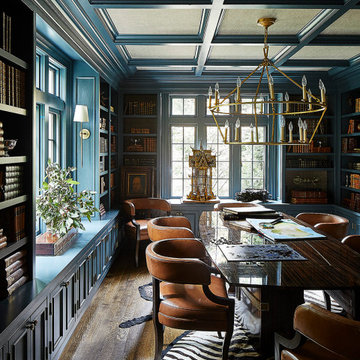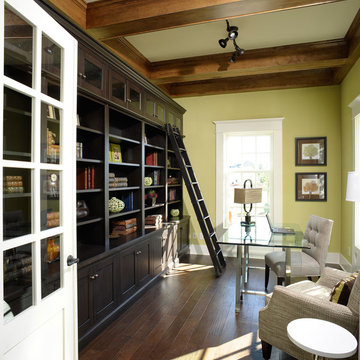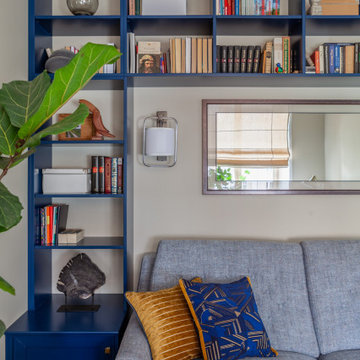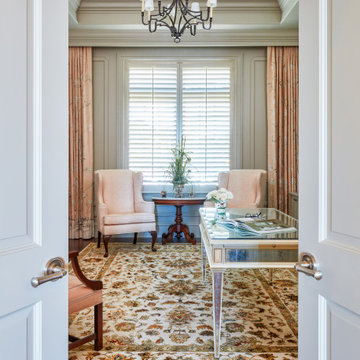トラディショナルスタイルのホームオフィス・書斎 (全タイプの天井の仕上げ、濃色無垢フローリング) の写真
絞り込み:
資材コスト
並び替え:今日の人気順
写真 1〜20 枚目(全 117 枚)
1/4
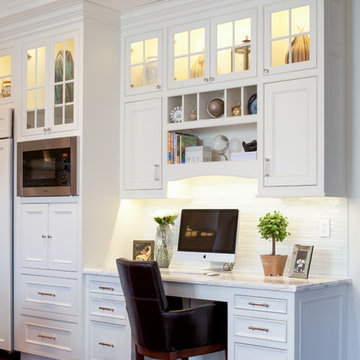
Built-in work station in open concept kitchen and dining room remodel.
Custom white cabinets with glass front doors and built-in lighting. Custom storage nooks and hidden electrical outlets. Hardwood floors, white trim and copper coffered ceiling.

A multifunctional space serves as a den and home office with library shelving and dark wood throughout
Photo by Ashley Avila Photography
グランドラピッズにある広いトラディショナルスタイルのおしゃれなホームオフィス・書斎 (ライブラリー、茶色い壁、濃色無垢フローリング、標準型暖炉、木材の暖炉まわり、茶色い床、格子天井、パネル壁) の写真
グランドラピッズにある広いトラディショナルスタイルのおしゃれなホームオフィス・書斎 (ライブラリー、茶色い壁、濃色無垢フローリング、標準型暖炉、木材の暖炉まわり、茶色い床、格子天井、パネル壁) の写真

This 1990s brick home had decent square footage and a massive front yard, but no way to enjoy it. Each room needed an update, so the entire house was renovated and remodeled, and an addition was put on over the existing garage to create a symmetrical front. The old brown brick was painted a distressed white.
The 500sf 2nd floor addition includes 2 new bedrooms for their teen children, and the 12'x30' front porch lanai with standing seam metal roof is a nod to the homeowners' love for the Islands. Each room is beautifully appointed with large windows, wood floors, white walls, white bead board ceilings, glass doors and knobs, and interior wood details reminiscent of Hawaiian plantation architecture.
The kitchen was remodeled to increase width and flow, and a new laundry / mudroom was added in the back of the existing garage. The master bath was completely remodeled. Every room is filled with books, and shelves, many made by the homeowner.
Project photography by Kmiecik Imagery.
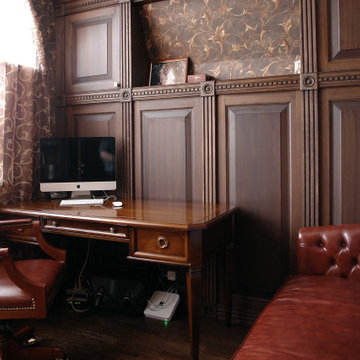
他の地域にあるお手頃価格の小さなトラディショナルスタイルのおしゃれな書斎 (茶色い壁、濃色無垢フローリング、自立型机、茶色い床、全タイプの天井の仕上げ、羽目板の壁、白い天井) の写真
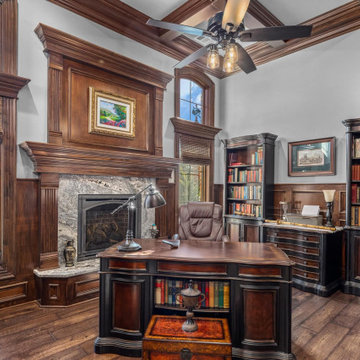
This study also boasts a secret door :)
他の地域にある高級な広いトラディショナルスタイルのおしゃれな書斎 (グレーの壁、濃色無垢フローリング、標準型暖炉、石材の暖炉まわり、自立型机、茶色い床、格子天井、羽目板の壁) の写真
他の地域にある高級な広いトラディショナルスタイルのおしゃれな書斎 (グレーの壁、濃色無垢フローリング、標準型暖炉、石材の暖炉まわり、自立型机、茶色い床、格子天井、羽目板の壁) の写真

Built in bookshelves with LED and dry bar
オースティンにある高級な中くらいなトラディショナルスタイルのおしゃれなホームオフィス・書斎 (ライブラリー、黒い壁、濃色無垢フローリング、横長型暖炉、漆喰の暖炉まわり、造り付け机、茶色い床、格子天井、羽目板の壁) の写真
オースティンにある高級な中くらいなトラディショナルスタイルのおしゃれなホームオフィス・書斎 (ライブラリー、黒い壁、濃色無垢フローリング、横長型暖炉、漆喰の暖炉まわり、造り付け机、茶色い床、格子天井、羽目板の壁) の写真
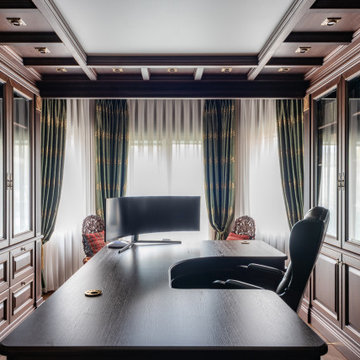
モスクワにある高級な中くらいなトラディショナルスタイルのおしゃれな書斎 (茶色い壁、濃色無垢フローリング、暖炉なし、自立型机、茶色い床、板張り天井、板張り壁) の写真
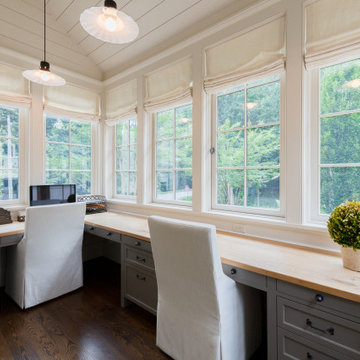
アトランタにあるお手頃価格の小さなトラディショナルスタイルのおしゃれなホームオフィス・書斎 (白い壁、濃色無垢フローリング、造り付け机、茶色い床、塗装板張りの天井、塗装板張りの壁) の写真
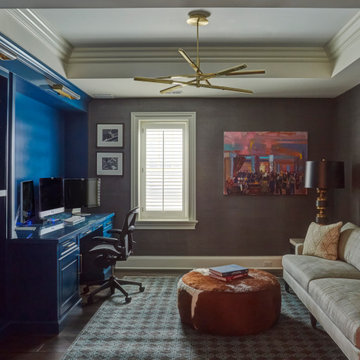
シカゴにあるお手頃価格の中くらいなトラディショナルスタイルのおしゃれな書斎 (茶色い壁、濃色無垢フローリング、暖炉なし、造り付け机、茶色い床、折り上げ天井、壁紙) の写真
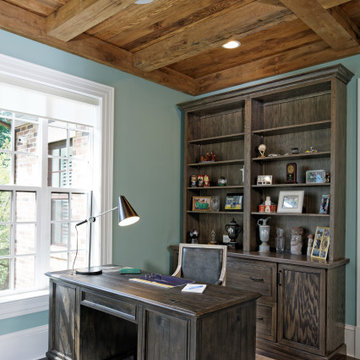
ワシントンD.C.にあるラグジュアリーな中くらいなトラディショナルスタイルのおしゃれなホームオフィス・書斎 (自立型机、板張り天井、緑の壁、暖炉なし、茶色い床、濃色無垢フローリング) の写真
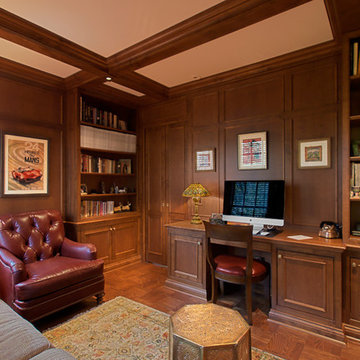
Traditional style home office with beam ceiling, custom wall panels, cabinetry & desk-Glencoe Home Renovation by Benvenuti and Stein
Norman Sizemore-Photographer
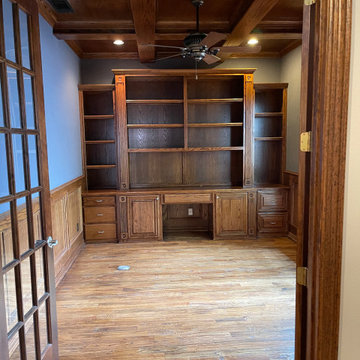
This is a before picture. The client requested wood to be painted white. A lot of prep work went into the project before painting.
ダラスにある高級なトラディショナルスタイルのおしゃれな書斎 (青い壁、濃色無垢フローリング、造り付け机、茶色い床、格子天井、パネル壁) の写真
ダラスにある高級なトラディショナルスタイルのおしゃれな書斎 (青い壁、濃色無垢フローリング、造り付け机、茶色い床、格子天井、パネル壁) の写真

This 1990s brick home had decent square footage and a massive front yard, but no way to enjoy it. Each room needed an update, so the entire house was renovated and remodeled, and an addition was put on over the existing garage to create a symmetrical front. The old brown brick was painted a distressed white.
The 500sf 2nd floor addition includes 2 new bedrooms for their teen children, and the 12'x30' front porch lanai with standing seam metal roof is a nod to the homeowners' love for the Islands. Each room is beautifully appointed with large windows, wood floors, white walls, white bead board ceilings, glass doors and knobs, and interior wood details reminiscent of Hawaiian plantation architecture.
The kitchen was remodeled to increase width and flow, and a new laundry / mudroom was added in the back of the existing garage. The master bath was completely remodeled. Every room is filled with books, and shelves, many made by the homeowner.
Project photography by Kmiecik Imagery.
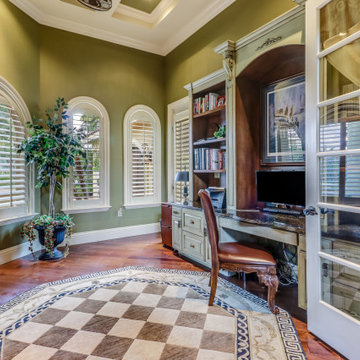
Follow the beautifully paved brick driveway and walk right into your dream home! Custom-built on 2006, it features 4 bedrooms, 5 bathrooms, a study area, a den, a private underground pool/spa overlooking the lake and beautifully landscaped golf course, and the endless upgrades! The cul-de-sac lot provides extensive privacy while being perfectly situated to get the southwestern Floridian exposure. A few special features include the upstairs loft area overlooking the pool and golf course, gorgeous chef's kitchen with upgraded appliances, and the entrance which shows an expansive formal room with incredible views. The atrium to the left of the house provides a wonderful escape for horticulture enthusiasts, and the 4 car garage is perfect for those expensive collections! The upstairs loft is the perfect area to sit back, relax and overlook the beautiful scenery located right outside the walls. The curb appeal is tremendous. This is a dream, and you get it all while being located in the boutique community of Renaissance, known for it's Arthur Hills Championship golf course!
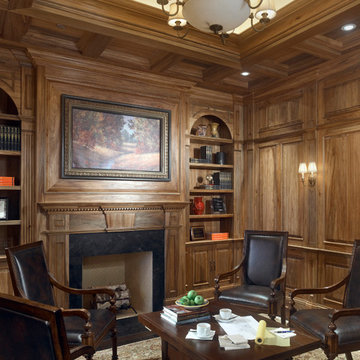
Home Office/Library, Benvenuti and Stein Design Build North Shore Chicago, Winnetka , Home Office Winnetka
シカゴにあるラグジュアリーな中くらいなトラディショナルスタイルのおしゃれな書斎 (標準型暖炉、石材の暖炉まわり、茶色い壁、濃色無垢フローリング、茶色い床、格子天井、パネル壁) の写真
シカゴにあるラグジュアリーな中くらいなトラディショナルスタイルのおしゃれな書斎 (標準型暖炉、石材の暖炉まわり、茶色い壁、濃色無垢フローリング、茶色い床、格子天井、パネル壁) の写真
トラディショナルスタイルのホームオフィス・書斎 (全タイプの天井の仕上げ、濃色無垢フローリング) の写真
1
