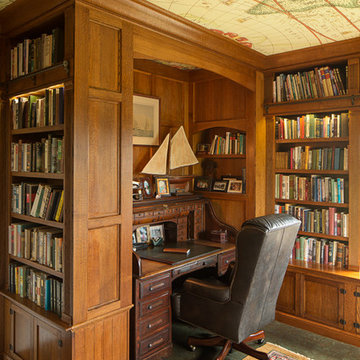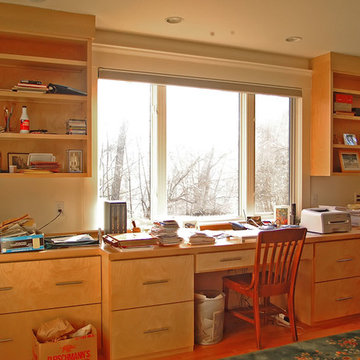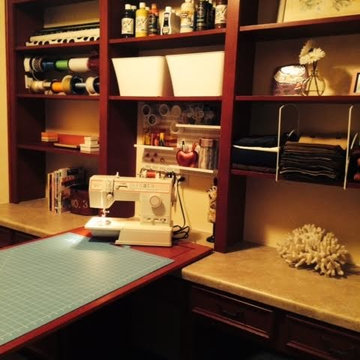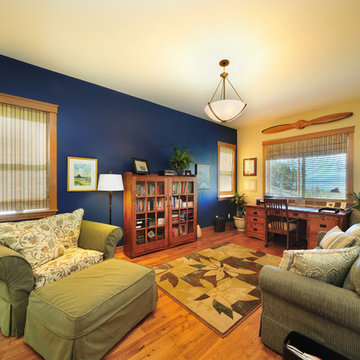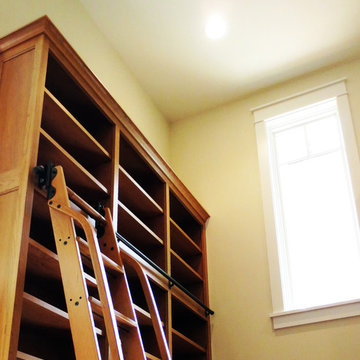お手頃価格の、ラグジュアリーな黄色いトラディショナルスタイルのホームオフィス・書斎の写真
絞り込み:
資材コスト
並び替え:今日の人気順
写真 1〜20 枚目(全 49 枚)
1/5
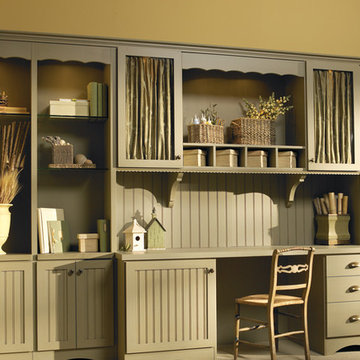
サンディエゴにあるお手頃価格の中くらいなトラディショナルスタイルのおしゃれな書斎 (ベージュの壁、淡色無垢フローリング、暖炉なし、造り付け机、ベージュの床) の写真
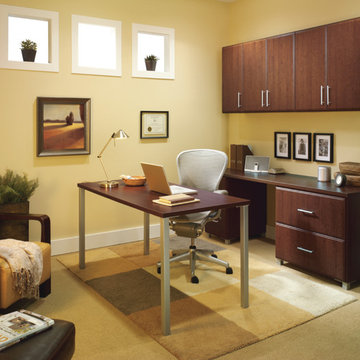
Org Dealer
ニューヨークにあるお手頃価格の中くらいなトラディショナルスタイルのおしゃれな書斎 (黄色い壁、カーペット敷き、暖炉なし、自立型机) の写真
ニューヨークにあるお手頃価格の中くらいなトラディショナルスタイルのおしゃれな書斎 (黄色い壁、カーペット敷き、暖炉なし、自立型机) の写真

The family living in this shingled roofed home on the Peninsula loves color and pattern. At the heart of the two-story house, we created a library with high gloss lapis blue walls. The tête-à-tête provides an inviting place for the couple to read while their children play games at the antique card table. As a counterpoint, the open planned family, dining room, and kitchen have white walls. We selected a deep aubergine for the kitchen cabinetry. In the tranquil master suite, we layered celadon and sky blue while the daughters' room features pink, purple, and citrine.
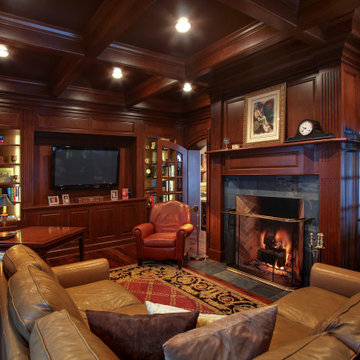
Double arched doors lead into this gorgeous home study that features cherry paneled walls, coffered ceiling and distressed hardwood flooring. Beautiful gas log Rumford fireplace with marble face. In home audio-video system. Home design by Kil Architecture Planning; interior design by SP Interiors; general contracting and millwork by Martin Bros. Contracting, Inc.; photo by Dave Hubler Photography.

ヒューストンにあるラグジュアリーな広いトラディショナルスタイルのおしゃれな書斎 (茶色い壁、濃色無垢フローリング、標準型暖炉、石材の暖炉まわり、造り付け机、茶色い床) の写真
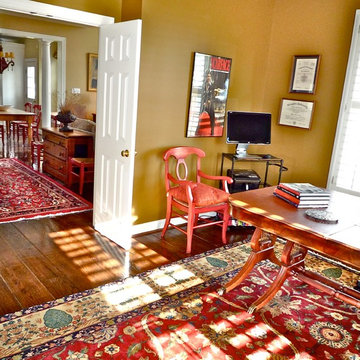
Red runs as an accent throughout the downstairs rooms tying them together, mainly through the rich oriental rugs. The red French country chair is from the set used in the kitchen, and can be pulled out as needed.

This formal study is the perfect setting for a home office. Large wood panels and molding give this room a warm and inviting feel. The gas fireplace adds a touch of class as you relax while reading a good book or listening to your favorite music.
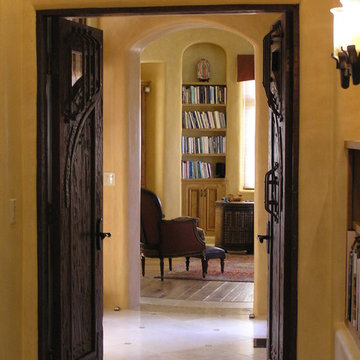
View from gallery hall to study in round room with custom bookcase niches.
アルバカーキにあるラグジュアリーな中くらいなトラディショナルスタイルのおしゃれな書斎 (黄色い壁、無垢フローリング、造り付け机) の写真
アルバカーキにあるラグジュアリーな中くらいなトラディショナルスタイルのおしゃれな書斎 (黄色い壁、無垢フローリング、造り付け机) の写真
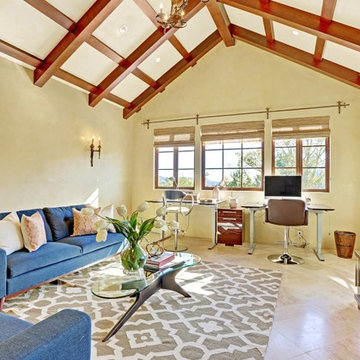
A seamless combination of traditional with contemporary design elements. This elegant, approx. 1.7 acre view estate is located on Ross's premier address. Every detail has been carefully and lovingly created with design and renovations completed in the past 12 months by the same designer that created the property for Google's founder. With 7 bedrooms and 8.5 baths, this 7200 sq. ft. estate home is comprised of a main residence, large guesthouse, studio with full bath, sauna with full bath, media room, wine cellar, professional gym, 2 saltwater system swimming pools and 3 car garage. With its stately stance, 41 Upper Road appeals to those seeking to make a statement of elegance and good taste and is a true wonderland for adults and kids alike. 71 Ft. lap pool directly across from breakfast room and family pool with diving board. Chef's dream kitchen with top-of-the-line appliances, over-sized center island, custom iron chandelier and fireplace open to kitchen and dining room.
Formal Dining Room Open kitchen with adjoining family room, both opening to outside and lap pool. Breathtaking large living room with beautiful Mt. Tam views.
Master Suite with fireplace and private terrace reminiscent of Montana resort living. Nursery adjoining master bath. 4 additional bedrooms on the lower level, each with own bath. Media room, laundry room and wine cellar as well as kids study area. Extensive lawn area for kids of all ages. Organic vegetable garden overlooking entire property.
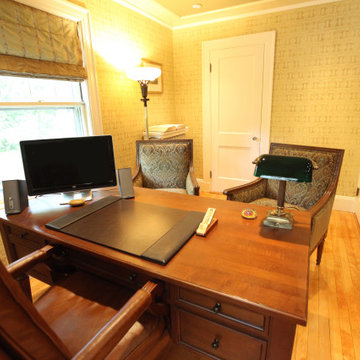
Here is a behind the desk view of this home office. We love the wallpaper, shades, and matching arm chairs. All these elements and patterns coordinate and being the room together.
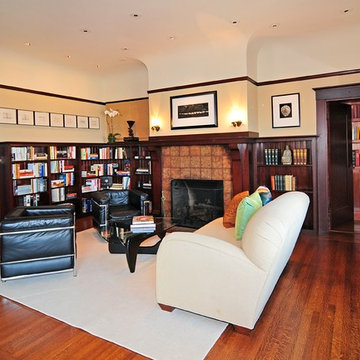
サンフランシスコにあるラグジュアリーな中くらいなトラディショナルスタイルのおしゃれなホームオフィス・書斎 (ベージュの壁、標準型暖炉、タイルの暖炉まわり、濃色無垢フローリング、ライブラリー、茶色い床) の写真
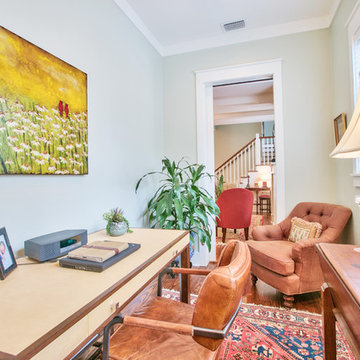
Sunlight Virtual Tours & Photo Creations
アトランタにあるお手頃価格の小さなトラディショナルスタイルのおしゃれなホームオフィス・書斎 (濃色無垢フローリング、暖炉なし、自立型机、グレーの壁) の写真
アトランタにあるお手頃価格の小さなトラディショナルスタイルのおしゃれなホームオフィス・書斎 (濃色無垢フローリング、暖炉なし、自立型机、グレーの壁) の写真
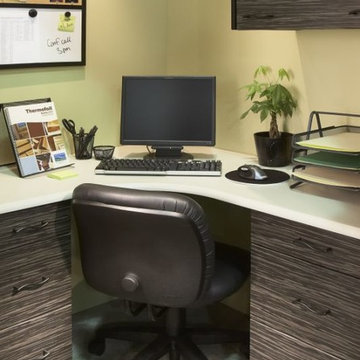
オレンジカウンティにあるお手頃価格の小さなトラディショナルスタイルのおしゃれなホームオフィス・書斎 (ベージュの壁、カーペット敷き、暖炉なし、造り付け机、ベージュの床) の写真
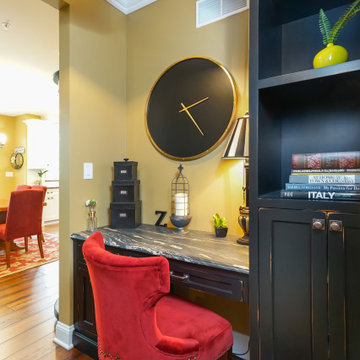
Our Client came to us looking to remodel their kitchen in continuity to the remainder of their home. The omeowners envisioned a crisp, clean, and light filled space with better design and functionality. Our team created a heart warming design using white cabinetry with black accents to add depth and help set this project apart from the typical all white kitchen, which won over the Client.
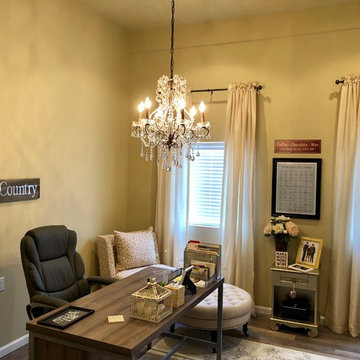
Office designed for owner of Crystal Imagery. Crystal Imagery creates amazing deeply carved barware glasses with your logo or monogram. So of course the office is designed with a wine theme.
お手頃価格の、ラグジュアリーな黄色いトラディショナルスタイルのホームオフィス・書斎の写真
1
