高級な中くらいなトラディショナルスタイルのホームオフィス・書斎 (コンクリートの床) の写真
絞り込み:
資材コスト
並び替え:今日の人気順
写真 1〜20 枚目(全 22 枚)
1/5
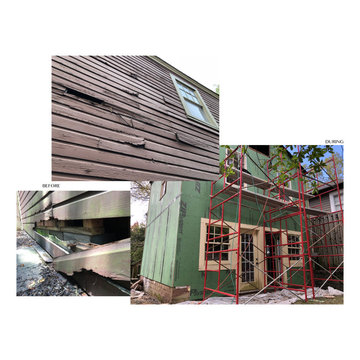
Retirement, and the need for a dedicated home office, prompted this Mountain Brook couple to engage in a remodel of their detached apartment-garage. This was the couple’s second remodel with Oak Alley.
Inside, the work focused on transforming and updating the old storage area into a practical office space for the homeowner and separate laundry area for the upstairs tenant. Rot was discovered and removed. New stud walls were constructed. The room was insulated with foam, and ductwork was connected to the existing HVAC unit to provide climate control. The wiring was replaced, and outlets installed. The walls and suspended ceiling system were finished in gypsum wallboard to give a clean look. To separate the laundry, HVAC system, and water heater from the office area, we installed frosted glass doors to provide access while retaining the natural light. LED lights throughout the room provide abundant brightness. The original concrete floor was stained and left visible.
Outside, the rotten and aged wood siding was removed entirely. Where water had flowed for years, copious amounts of rot were cut away. The structure was wrapped using Zip System sheathing. Allura ColorMax 7.25” smooth lap siding and ColorMax trim were used on the exterior. Excluding a few newer windows at the rear, all windows were replaced with insulated, vinyl, Low-E windows with grills. Aluminum gutters and downspouts were installed. Sherwin Williams “Aurora Brown,” was found to blend with the color of the main house’s bricks and shingle siding, bringing the exterior color as close as possible to the original color. Cedar braced awnings with cedar shingles dressed each entryway, finishing the structure in style, blending it perfectly with the existing house.
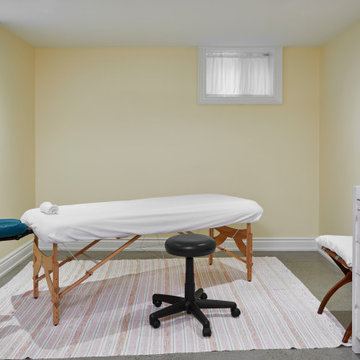
A home based business operates within the space, with registered massage therapy sessions occurring on the lower level, in comfort and cleanliness atop the hydronically heated polished concrete floors.
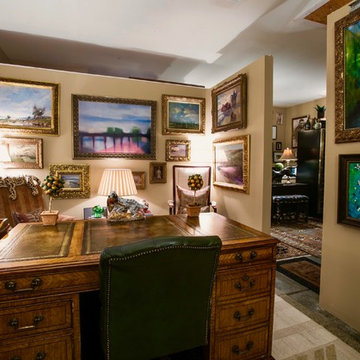
Her office - here the home owner built temporary walls in the 3-car garage and dedicated one car space to her office & sitting area. The temporary walls are easily dismounted to return the garage space to 3 cars.
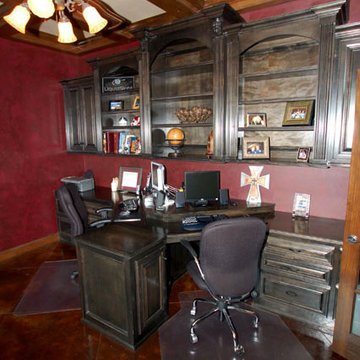
Custom woodwork, built-ins, lots of storage
オクラホマシティにある高級な中くらいなトラディショナルスタイルのおしゃれなホームオフィス・書斎 (ライブラリー、赤い壁、コンクリートの床、造り付け机、茶色い床) の写真
オクラホマシティにある高級な中くらいなトラディショナルスタイルのおしゃれなホームオフィス・書斎 (ライブラリー、赤い壁、コンクリートの床、造り付け机、茶色い床) の写真
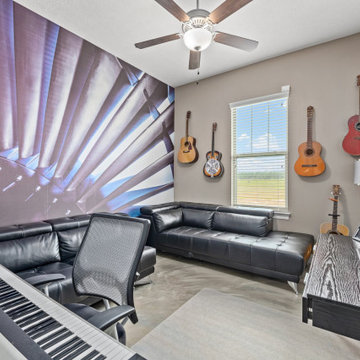
他の地域にある高級な中くらいなトラディショナルスタイルのおしゃれなホームオフィス・書斎 (グレーの壁、コンクリートの床、自立型机、マルチカラーの床、壁紙) の写真
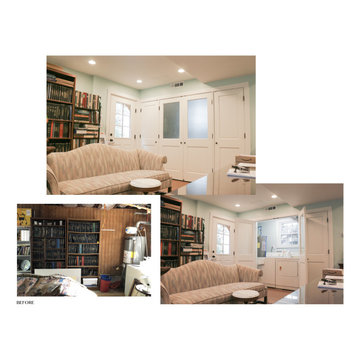
Retirement, and the need for a dedicated home office, prompted this Mountain Brook couple to engage in a remodel of their detached apartment-garage. This was the couple’s second remodel with Oak Alley.
Inside, the work focused on transforming and updating the old storage area into a practical office space for the homeowner and separate laundry area for the upstairs tenant. Rot was discovered and removed. New stud walls were constructed. The room was insulated with foam, and ductwork was connected to the existing HVAC unit to provide climate control. The wiring was replaced, and outlets installed. The walls and suspended ceiling system were finished in gypsum wallboard to give a clean look. To separate the laundry, HVAC system, and water heater from the office area, we installed frosted glass doors to provide access while retaining the natural light. LED lights throughout the room provide abundant brightness. The original concrete floor was stained and left visible.
Outside, the rotten and aged wood siding was removed entirely. Where water had flowed for years, copious amounts of rot were cut away. The structure was wrapped using Zip System sheathing. Allura ColorMax 7.25” smooth lap siding and ColorMax trim were used on the exterior. Excluding a few newer windows at the rear, all windows were replaced with insulated, vinyl, Low-E windows with grills. Aluminum gutters and downspouts were installed. Sherwin Williams “Aurora Brown,” was found to blend with the color of the main house’s bricks and shingle siding, bringing the exterior color as close as possible to the original color. Cedar braced awnings with cedar shingles dressed each entryway, finishing the structure in style, blending it perfectly with the existing house.
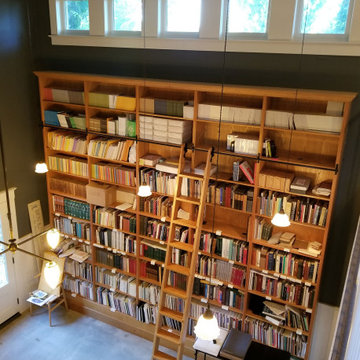
This is a view of a custom bookshelf the owner had made for a previous space that needed to be incorporated into the project
サンフランシスコにある高級な中くらいなトラディショナルスタイルのおしゃれなホームオフィス・書斎 (コンクリートの床、グレーの床) の写真
サンフランシスコにある高級な中くらいなトラディショナルスタイルのおしゃれなホームオフィス・書斎 (コンクリートの床、グレーの床) の写真
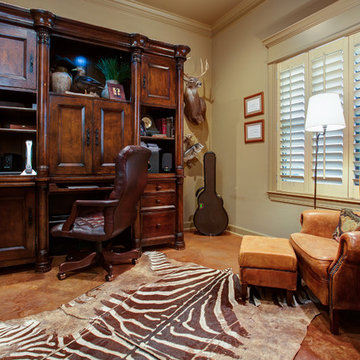
Custom home by Parkinson Building Group in Little Rock, AR.
リトルロックにある高級な中くらいなトラディショナルスタイルのおしゃれな書斎 (ベージュの壁、コンクリートの床、暖炉なし、自立型机、ベージュの床) の写真
リトルロックにある高級な中くらいなトラディショナルスタイルのおしゃれな書斎 (ベージュの壁、コンクリートの床、暖炉なし、自立型机、ベージュの床) の写真
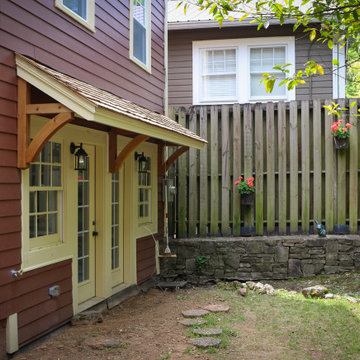
Retirement, and the need for a dedicated home office, prompted this Mountain Brook couple to engage in a remodel of their detached apartment-garage. This was the couple’s second remodel with Oak Alley.
Inside, the work focused on transforming and updating the old storage area into a practical office space for the homeowner and separate laundry area for the upstairs tenant. Rot was discovered and removed. New stud walls were constructed. The room was insulated with foam, and ductwork was connected to the existing HVAC unit to provide climate control. The wiring was replaced, and outlets installed. The walls and suspended ceiling system were finished in gypsum wallboard to give a clean look. To separate the laundry, HVAC system, and water heater from the office area, we installed frosted glass doors to provide access while retaining the natural light. LED lights throughout the room provide abundant brightness. The original concrete floor was stained and left visible.
Outside, the rotten and aged wood siding was removed entirely. Where water had flowed for years, copious amounts of rot were cut away. The structure was wrapped using Zip System sheathing. Allura ColorMax 7.25” smooth lap siding and ColorMax trim were used on the exterior. Excluding a few newer windows at the rear, all windows were replaced with insulated, vinyl, Low-E windows with grills. Aluminum gutters and downspouts were installed. Sherwin Williams “Aurora Brown,” was found to blend with the color of the main house’s bricks and shingle siding, bringing the exterior color as close as possible to the original color. Cedar braced awnings with cedar shingles dressed each entryway, finishing the structure in style, blending it perfectly with the existing house.
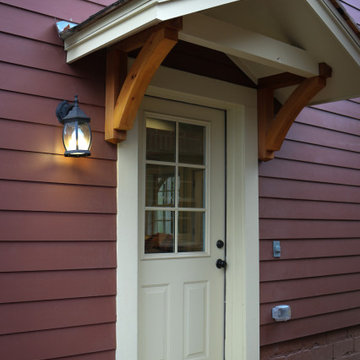
Retirement, and the need for a dedicated home office, prompted this Mountain Brook couple to engage in a remodel of their detached apartment-garage. This was the couple’s second remodel with Oak Alley.
Inside, the work focused on transforming and updating the old storage area into a practical office space for the homeowner and separate laundry area for the upstairs tenant. Rot was discovered and removed. New stud walls were constructed. The room was insulated with foam, and ductwork was connected to the existing HVAC unit to provide climate control. The wiring was replaced, and outlets installed. The walls and suspended ceiling system were finished in gypsum wallboard to give a clean look. To separate the laundry, HVAC system, and water heater from the office area, we installed frosted glass doors to provide access while retaining the natural light. LED lights throughout the room provide abundant brightness. The original concrete floor was stained and left visible.
Outside, the rotten and aged wood siding was removed entirely. Where water had flowed for years, copious amounts of rot were cut away. The structure was wrapped using Zip System sheathing. Allura ColorMax 7.25” smooth lap siding and ColorMax trim were used on the exterior. Excluding a few newer windows at the rear, all windows were replaced with insulated, vinyl, Low-E windows with grills. Aluminum gutters and downspouts were installed. Sherwin Williams “Aurora Brown,” was found to blend with the color of the main house’s bricks and shingle siding, bringing the exterior color as close as possible to the original color. Cedar braced awnings with cedar shingles dressed each entryway, finishing the structure in style, blending it perfectly with the existing house.
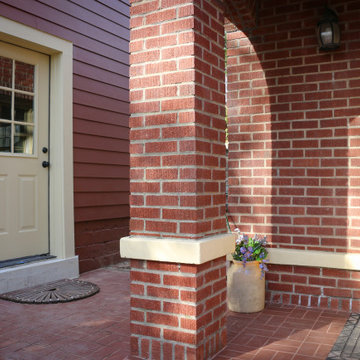
Retirement, and the need for a dedicated home office, prompted this Mountain Brook couple to engage in a remodel of their detached apartment-garage. This was the couple’s second remodel with Oak Alley.
Inside, the work focused on transforming and updating the old storage area into a practical office space for the homeowner and separate laundry area for the upstairs tenant. Rot was discovered and removed. New stud walls were constructed. The room was insulated with foam, and ductwork was connected to the existing HVAC unit to provide climate control. The wiring was replaced, and outlets installed. The walls and suspended ceiling system were finished in gypsum wallboard to give a clean look. To separate the laundry, HVAC system, and water heater from the office area, we installed frosted glass doors to provide access while retaining the natural light. LED lights throughout the room provide abundant brightness. The original concrete floor was stained and left visible.
Outside, the rotten and aged wood siding was removed entirely. Where water had flowed for years, copious amounts of rot were cut away. The structure was wrapped using Zip System sheathing. Allura ColorMax 7.25” smooth lap siding and ColorMax trim were used on the exterior. Excluding a few newer windows at the rear, all windows were replaced with insulated, vinyl, Low-E windows with grills. Aluminum gutters and downspouts were installed. Sherwin Williams “Aurora Brown,” was found to blend with the color of the main house’s bricks and shingle siding, bringing the exterior color as close as possible to the original color. Cedar braced awnings with cedar shingles dressed each entryway, finishing the structure in style, blending it perfectly with the existing house.
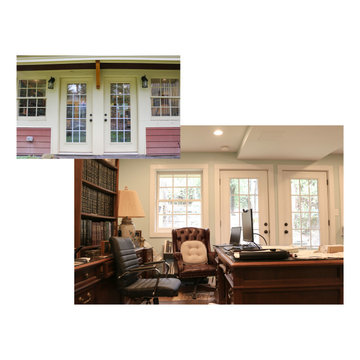
Retirement, and the need for a dedicated home office, prompted this Mountain Brook couple to engage in a remodel of their detached apartment-garage. This was the couple’s second remodel with Oak Alley.
Inside, the work focused on transforming and updating the old storage area into a practical office space for the homeowner and separate laundry area for the upstairs tenant. Rot was discovered and removed. New stud walls were constructed. The room was insulated with foam, and ductwork was connected to the existing HVAC unit to provide climate control. The wiring was replaced, and outlets installed. The walls and suspended ceiling system were finished in gypsum wallboard to give a clean look. To separate the laundry, HVAC system, and water heater from the office area, we installed frosted glass doors to provide access while retaining the natural light. LED lights throughout the room provide abundant brightness. The original concrete floor was stained and left visible.
Outside, the rotten and aged wood siding was removed entirely. Where water had flowed for years, copious amounts of rot were cut away. The structure was wrapped using Zip System sheathing. Allura ColorMax 7.25” smooth lap siding and ColorMax trim were used on the exterior. Excluding a few newer windows at the rear, all windows were replaced with insulated, vinyl, Low-E windows with grills. Aluminum gutters and downspouts were installed. Sherwin Williams “Aurora Brown,” was found to blend with the color of the main house’s bricks and shingle siding, bringing the exterior color as close as possible to the original color. Cedar braced awnings with cedar shingles dressed each entryway, finishing the structure in style, blending it perfectly with the existing house.
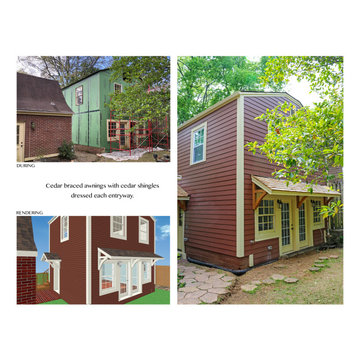
Retirement, and the need for a dedicated home office, prompted this Mountain Brook couple to engage in a remodel of their detached apartment-garage. This was the couple’s second remodel with Oak Alley.
Inside, the work focused on transforming and updating the old storage area into a practical office space for the homeowner and separate laundry area for the upstairs tenant. Rot was discovered and removed. New stud walls were constructed. The room was insulated with foam, and ductwork was connected to the existing HVAC unit to provide climate control. The wiring was replaced, and outlets installed. The walls and suspended ceiling system were finished in gypsum wallboard to give a clean look. To separate the laundry, HVAC system, and water heater from the office area, we installed frosted glass doors to provide access while retaining the natural light. LED lights throughout the room provide abundant brightness. The original concrete floor was stained and left visible.
Outside, the rotten and aged wood siding was removed entirely. Where water had flowed for years, copious amounts of rot were cut away. The structure was wrapped using Zip System sheathing. Allura ColorMax 7.25” smooth lap siding and ColorMax trim were used on the exterior. Excluding a few newer windows at the rear, all windows were replaced with insulated, vinyl, Low-E windows with grills. Aluminum gutters and downspouts were installed. Sherwin Williams “Aurora Brown,” was found to blend with the color of the main house’s bricks and shingle siding, bringing the exterior color as close as possible to the original color. Cedar braced awnings with cedar shingles dressed each entryway, finishing the structure in style, blending it perfectly with the existing house.
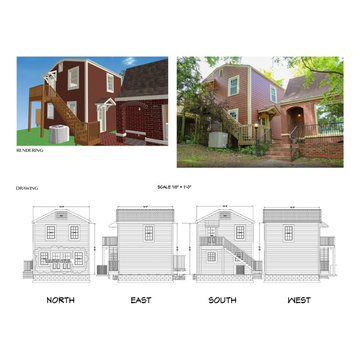
Retirement, and the need for a dedicated home office, prompted this Mountain Brook couple to engage in a remodel of their detached apartment-garage. This was the couple’s second remodel with Oak Alley.
Inside, the work focused on transforming and updating the old storage area into a practical office space for the homeowner and separate laundry area for the upstairs tenant. Rot was discovered and removed. New stud walls were constructed. The room was insulated with foam, and ductwork was connected to the existing HVAC unit to provide climate control. The wiring was replaced, and outlets installed. The walls and suspended ceiling system were finished in gypsum wallboard to give a clean look. To separate the laundry, HVAC system, and water heater from the office area, we installed frosted glass doors to provide access while retaining the natural light. LED lights throughout the room provide abundant brightness. The original concrete floor was stained and left visible.
Outside, the rotten and aged wood siding was removed entirely. Where water had flowed for years, copious amounts of rot were cut away. The structure was wrapped using Zip System sheathing. Allura ColorMax 7.25” smooth lap siding and ColorMax trim were used on the exterior. Excluding a few newer windows at the rear, all windows were replaced with insulated, vinyl, Low-E windows with grills. Aluminum gutters and downspouts were installed. Sherwin Williams “Aurora Brown,” was found to blend with the color of the main house’s bricks and shingle siding, bringing the exterior color as close as possible to the original color. Cedar braced awnings with cedar shingles dressed each entryway, finishing the structure in style, blending it perfectly with the existing house.
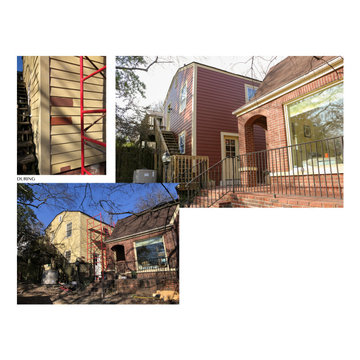
Retirement, and the need for a dedicated home office, prompted this Mountain Brook couple to engage in a remodel of their detached apartment-garage. This was the couple’s second remodel with Oak Alley.
Inside, the work focused on transforming and updating the old storage area into a practical office space for the homeowner and separate laundry area for the upstairs tenant. Rot was discovered and removed. New stud walls were constructed. The room was insulated with foam, and ductwork was connected to the existing HVAC unit to provide climate control. The wiring was replaced, and outlets installed. The walls and suspended ceiling system were finished in gypsum wallboard to give a clean look. To separate the laundry, HVAC system, and water heater from the office area, we installed frosted glass doors to provide access while retaining the natural light. LED lights throughout the room provide abundant brightness. The original concrete floor was stained and left visible.
Outside, the rotten and aged wood siding was removed entirely. Where water had flowed for years, copious amounts of rot were cut away. The structure was wrapped using Zip System sheathing. Allura ColorMax 7.25” smooth lap siding and ColorMax trim were used on the exterior. Excluding a few newer windows at the rear, all windows were replaced with insulated, vinyl, Low-E windows with grills. Aluminum gutters and downspouts were installed. Sherwin Williams “Aurora Brown,” was found to blend with the color of the main house’s bricks and shingle siding, bringing the exterior color as close as possible to the original color. Cedar braced awnings with cedar shingles dressed each entryway, finishing the structure in style, blending it perfectly with the existing house.
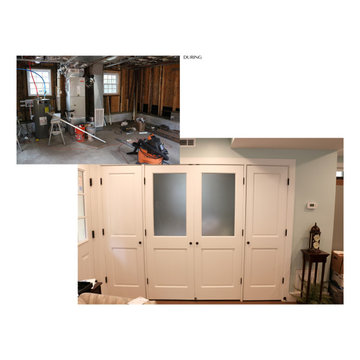
Retirement, and the need for a dedicated home office, prompted this Mountain Brook couple to engage in a remodel of their detached apartment-garage. This was the couple’s second remodel with Oak Alley.
Inside, the work focused on transforming and updating the old storage area into a practical office space for the homeowner and separate laundry area for the upstairs tenant. Rot was discovered and removed. New stud walls were constructed. The room was insulated with foam, and ductwork was connected to the existing HVAC unit to provide climate control. The wiring was replaced, and outlets installed. The walls and suspended ceiling system were finished in gypsum wallboard to give a clean look. To separate the laundry, HVAC system, and water heater from the office area, we installed frosted glass doors to provide access while retaining the natural light. LED lights throughout the room provide abundant brightness. The original concrete floor was stained and left visible.
Outside, the rotten and aged wood siding was removed entirely. Where water had flowed for years, copious amounts of rot were cut away. The structure was wrapped using Zip System sheathing. Allura ColorMax 7.25” smooth lap siding and ColorMax trim were used on the exterior. Excluding a few newer windows at the rear, all windows were replaced with insulated, vinyl, Low-E windows with grills. Aluminum gutters and downspouts were installed. Sherwin Williams “Aurora Brown,” was found to blend with the color of the main house’s bricks and shingle siding, bringing the exterior color as close as possible to the original color. Cedar braced awnings with cedar shingles dressed each entryway, finishing the structure in style, blending it perfectly with the existing house.
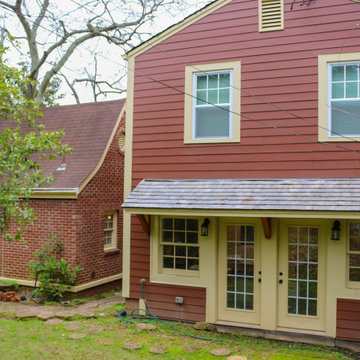
Retirement, and the need for a dedicated home office, prompted this Mountain Brook couple to engage in a remodel of their detached apartment-garage. This was the couple’s second remodel with Oak Alley.
Inside, the work focused on transforming and updating the old storage area into a practical office space for the homeowner and separate laundry area for the upstairs tenant. Rot was discovered and removed. New stud walls were constructed. The room was insulated with foam, and ductwork was connected to the existing HVAC unit to provide climate control. The wiring was replaced, and outlets installed. The walls and suspended ceiling system were finished in gypsum wallboard to give a clean look. To separate the laundry, HVAC system, and water heater from the office area, we installed frosted glass doors to provide access while retaining the natural light. LED lights throughout the room provide abundant brightness. The original concrete floor was stained and left visible.
Outside, the rotten and aged wood siding was removed entirely. Where water had flowed for years, copious amounts of rot were cut away. The structure was wrapped using Zip System sheathing. Allura ColorMax 7.25” smooth lap siding and ColorMax trim were used on the exterior. Excluding a few newer windows at the rear, all windows were replaced with insulated, vinyl, Low-E windows with grills. Aluminum gutters and downspouts were installed. Sherwin Williams “Aurora Brown,” was found to blend with the color of the main house’s bricks and shingle siding, bringing the exterior color as close as possible to the original color. Cedar braced awnings with cedar shingles dressed each entryway, finishing the structure in style, blending it perfectly with the existing house.
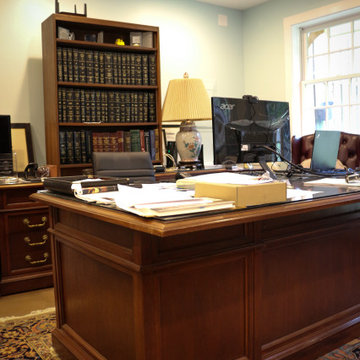
Retirement, and the need for a dedicated home office, prompted this Mountain Brook couple to engage in a remodel of their detached apartment-garage. This was the couple’s second remodel with Oak Alley.
Inside, the work focused on transforming and updating the old storage area into a practical office space for the homeowner and separate laundry area for the upstairs tenant. Rot was discovered and removed. New stud walls were constructed. The room was insulated with foam, and ductwork was connected to the existing HVAC unit to provide climate control. The wiring was replaced, and outlets installed. The walls and suspended ceiling system were finished in gypsum wallboard to give a clean look. To separate the laundry, HVAC system, and water heater from the office area, we installed frosted glass doors to provide access while retaining the natural light. LED lights throughout the room provide abundant brightness. The original concrete floor was stained and left visible.
Outside, the rotten and aged wood siding was removed entirely. Where water had flowed for years, copious amounts of rot were cut away. The structure was wrapped using Zip System sheathing. Allura ColorMax 7.25” smooth lap siding and ColorMax trim were used on the exterior. Excluding a few newer windows at the rear, all windows were replaced with insulated, vinyl, Low-E windows with grills. Aluminum gutters and downspouts were installed. Sherwin Williams “Aurora Brown,” was found to blend with the color of the main house’s bricks and shingle siding, bringing the exterior color as close as possible to the original color. Cedar braced awnings with cedar shingles dressed each entryway, finishing the structure in style, blending it perfectly with the existing house.
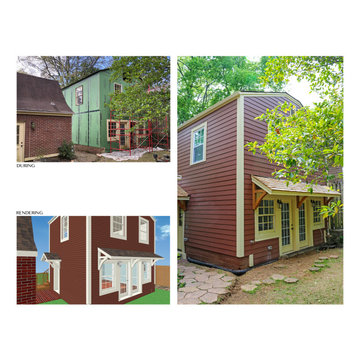
Retirement, and the need for a dedicated home office, prompted this Mountain Brook couple to engage in a remodel of their detached apartment-garage. This was the couple’s second remodel with Oak Alley.
Inside, the work focused on transforming and updating the old storage area into a practical office space for the homeowner and separate laundry area for the upstairs tenant. Rot was discovered and removed. New stud walls were constructed. The room was insulated with foam, and ductwork was connected to the existing HVAC unit to provide climate control. The wiring was replaced, and outlets installed. The walls and suspended ceiling system were finished in gypsum wallboard to give a clean look. To separate the laundry, HVAC system, and water heater from the office area, we installed frosted glass doors to provide access while retaining the natural light. LED lights throughout the room provide abundant brightness. The original concrete floor was stained and left visible.
Outside, the rotten and aged wood siding was removed entirely. Where water had flowed for years, copious amounts of rot were cut away. The structure was wrapped using Zip System sheathing. Allura ColorMax 7.25” smooth lap siding and ColorMax trim were used on the exterior. Excluding a few newer windows at the rear, all windows were replaced with insulated, vinyl, Low-E windows with grills. Aluminum gutters and downspouts were installed. Sherwin Williams “Aurora Brown,” was found to blend with the color of the main house’s bricks and shingle siding, bringing the exterior color as close as possible to the original color. Cedar braced awnings with cedar shingles dressed each entryway, finishing the structure in style, blending it perfectly with the existing house.
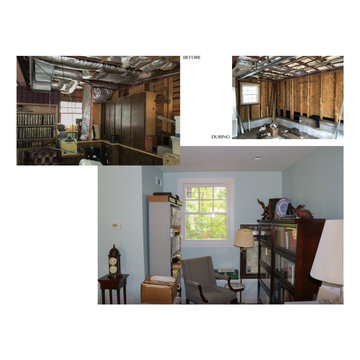
Retirement, and the need for a dedicated home office, prompted this Mountain Brook couple to engage in a remodel of their detached apartment-garage. This was the couple’s second remodel with Oak Alley.
Inside, the work focused on transforming and updating the old storage area into a practical office space for the homeowner and separate laundry area for the upstairs tenant. Rot was discovered and removed. New stud walls were constructed. The room was insulated with foam, and ductwork was connected to the existing HVAC unit to provide climate control. The wiring was replaced, and outlets installed. The walls and suspended ceiling system were finished in gypsum wallboard to give a clean look. To separate the laundry, HVAC system, and water heater from the office area, we installed frosted glass doors to provide access while retaining the natural light. LED lights throughout the room provide abundant brightness. The original concrete floor was stained and left visible.
Outside, the rotten and aged wood siding was removed entirely. Where water had flowed for years, copious amounts of rot were cut away. The structure was wrapped using Zip System sheathing. Allura ColorMax 7.25” smooth lap siding and ColorMax trim were used on the exterior. Excluding a few newer windows at the rear, all windows were replaced with insulated, vinyl, Low-E windows with grills. Aluminum gutters and downspouts were installed. Sherwin Williams “Aurora Brown,” was found to blend with the color of the main house’s bricks and shingle siding, bringing the exterior color as close as possible to the original color. Cedar braced awnings with cedar shingles dressed each entryway, finishing the structure in style, blending it perfectly with the existing house.
高級な中くらいなトラディショナルスタイルのホームオフィス・書斎 (コンクリートの床) の写真
1