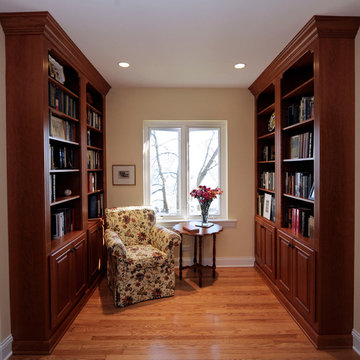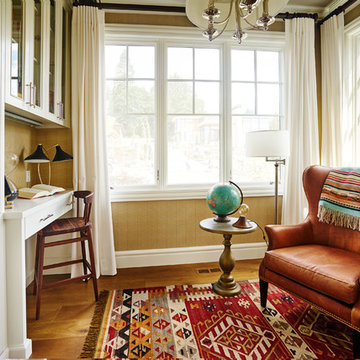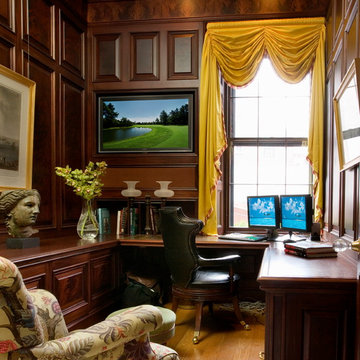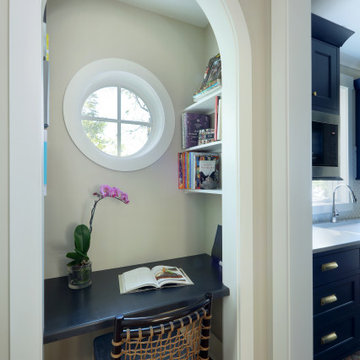ラグジュアリーな小さなトラディショナルスタイルのホームオフィス・書斎の写真
絞り込み:
資材コスト
並び替え:今日の人気順
写真 1〜20 枚目(全 67 枚)
1/4
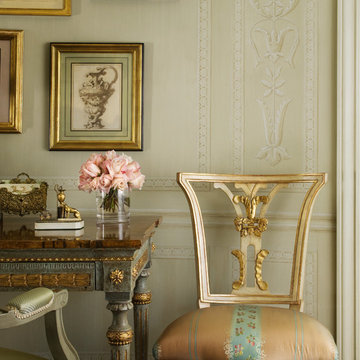
Specialty paint on the walls of this round room create the appearance of paneling. A French table desk started the design and gave the feeling of a French room.The Michael Taylor chair was custom painted to coordinate with the colors of the room. Silk upholstery was applied to it. A collection of drawings from Italy and France complete the exquisite look. Photo: David Duncan Livingston
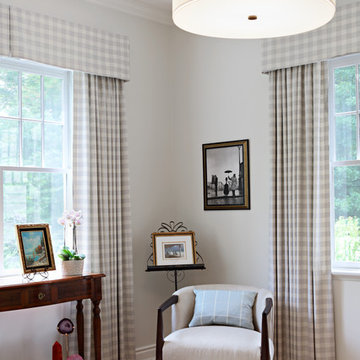
ニューヨークにあるラグジュアリーな小さなトラディショナルスタイルのおしゃれなホームオフィス・書斎 (ライブラリー、ベージュの壁、無垢フローリング、暖炉なし、自立型机、赤い床) の写真
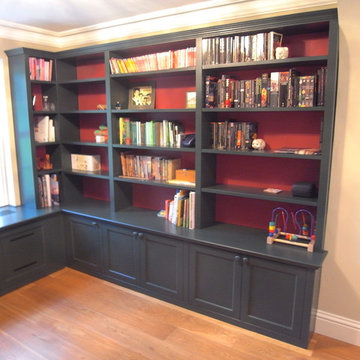
Andrew Carpenter
エセックスにあるラグジュアリーな小さなトラディショナルスタイルのおしゃれなホームオフィス・書斎 (ライブラリー、ベージュの壁、淡色無垢フローリング) の写真
エセックスにあるラグジュアリーな小さなトラディショナルスタイルのおしゃれなホームオフィス・書斎 (ライブラリー、ベージュの壁、淡色無垢フローリング) の写真
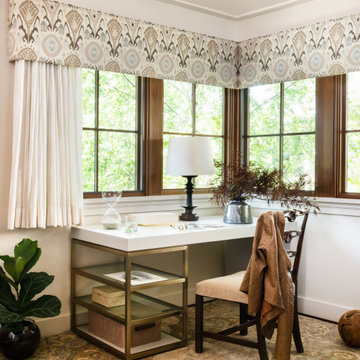
A Study in Calm
Cheers to this peaceful home office that is full of champagne tastes and hues!
I’d love to spend my day designing here; wouldn’t you?!

Builder: J. Peterson Homes
Interior Designer: Francesca Owens
Photographers: Ashley Avila Photography, Bill Hebert, & FulView
Capped by a picturesque double chimney and distinguished by its distinctive roof lines and patterned brick, stone and siding, Rookwood draws inspiration from Tudor and Shingle styles, two of the world’s most enduring architectural forms. Popular from about 1890 through 1940, Tudor is characterized by steeply pitched roofs, massive chimneys, tall narrow casement windows and decorative half-timbering. Shingle’s hallmarks include shingled walls, an asymmetrical façade, intersecting cross gables and extensive porches. A masterpiece of wood and stone, there is nothing ordinary about Rookwood, which combines the best of both worlds.
Once inside the foyer, the 3,500-square foot main level opens with a 27-foot central living room with natural fireplace. Nearby is a large kitchen featuring an extended island, hearth room and butler’s pantry with an adjacent formal dining space near the front of the house. Also featured is a sun room and spacious study, both perfect for relaxing, as well as two nearby garages that add up to almost 1,500 square foot of space. A large master suite with bath and walk-in closet which dominates the 2,700-square foot second level which also includes three additional family bedrooms, a convenient laundry and a flexible 580-square-foot bonus space. Downstairs, the lower level boasts approximately 1,000 more square feet of finished space, including a recreation room, guest suite and additional storage.
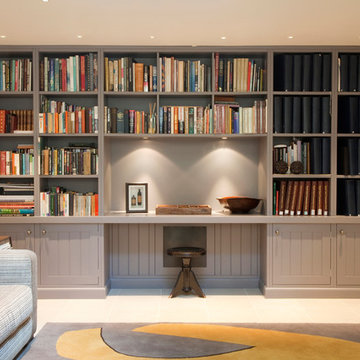
In this Hampstead Villa we created a large family TV space with plenty of painted cabinets being used to store the family’s extensive collection of books whilst also providing a desk area.
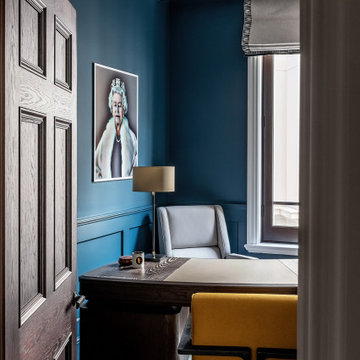
This statement study means business with a striking wire brushed oak desk with elegant, splayed legs and weighty pedestal. The gentle curve of the desk, coupled with the leather inlaid writing surface, speaks of craftsmanship and quiet luxury.
The desk chair was designed in-house to blend comfort and style, the chair’s been upholstered in dual tone leather, mixing pale and dark greys for a confident, sharp-lined look.
The visitor's chair, also designed in-house, is inspired by Art Deco’s love of Eastern embellishment, the geometrically structured, mocha-stained oakwood frame is another statement piece in a room filled with eye-catching furniture.
The pendant light comprises adjustable antique brass arms and swivel shades that branch out in different directions.
The abstract wool rug contrasts with the harder, more ‘power-statement’ pieces in the room.
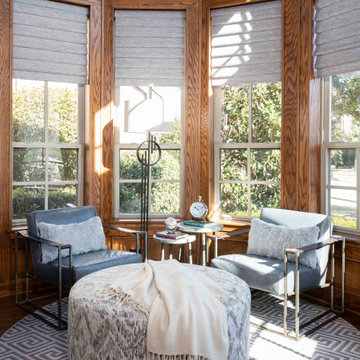
Industrial meets cozy; this home office features a wood and iron A-frame desk, grey leather chairs, plush kidney pillows, and a light grey abstract ottoman. The grey motorized roman shades and neutral, round Greek key-patterned area rug add depth and visual interest against the wood floor and paneled walls.
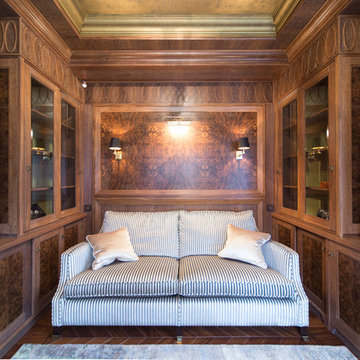
サクラメントにあるラグジュアリーな小さなトラディショナルスタイルのおしゃれなホームオフィス・書斎 (ライブラリー、無垢フローリング、自立型机) の写真
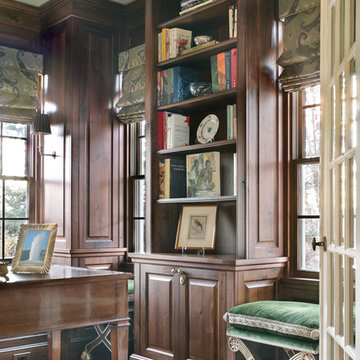
A classical home library was created using custom walnut cabinetry. This photo features the roman shades that are in an ikat-patterned fabric by Corraigio. The custom lighting designed with a movable arm and brass frame has a custom shade in green silk. The lining of the shade is done in a pale grey. Inside each niche sits a regla ottoman done in a green silk velvet wiht pale gold trim. The ottomans can be broght out to use as addtional seating either at the desk or in the living room
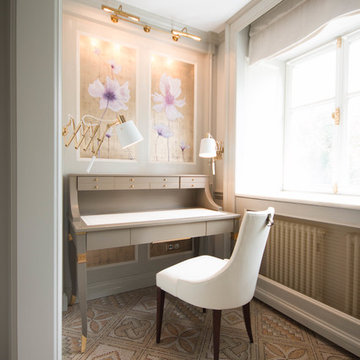
Проект квартиры для современной леди. Кабинет с авторской росписью по золотому листу, письменного стола, выполненного на заказ.
Общая S помещений = 105 м2, срок выполнения 3 месяца.
Студия выполнила:
- проект и монтаж деревянных стеновых панелей
- индивидуальный дизайн стола-бюро
- контроль изготовления мебели европейским ателье
- художественное окрашивание панелей, плинтусов, карнизов
- золочение и авторская роспись
- подбор и комплектация светильников
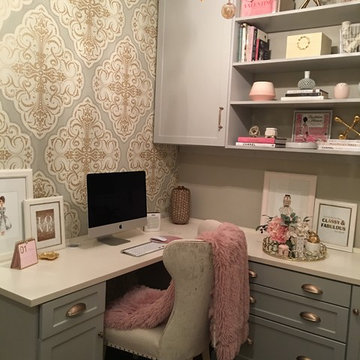
Inspiration in Stages (Jo Ann DiGiacinto)
ニューヨークにあるラグジュアリーな小さなトラディショナルスタイルのおしゃれなホームオフィス・書斎 (グレーの壁、濃色無垢フローリング、造り付け机) の写真
ニューヨークにあるラグジュアリーな小さなトラディショナルスタイルのおしゃれなホームオフィス・書斎 (グレーの壁、濃色無垢フローリング、造り付け机) の写真
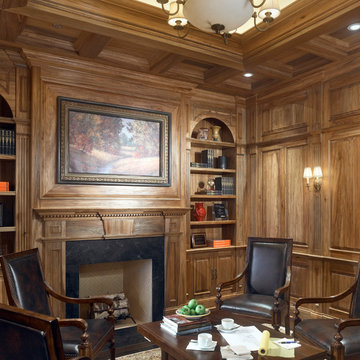
Winnetka Showroom conference room with custom display cases and paneling.- Nathan Kirkman- Photographer
シカゴにあるラグジュアリーな小さなトラディショナルスタイルのおしゃれな書斎 (無垢フローリング、標準型暖炉、木材の暖炉まわり) の写真
シカゴにあるラグジュアリーな小さなトラディショナルスタイルのおしゃれな書斎 (無垢フローリング、標準型暖炉、木材の暖炉まわり) の写真
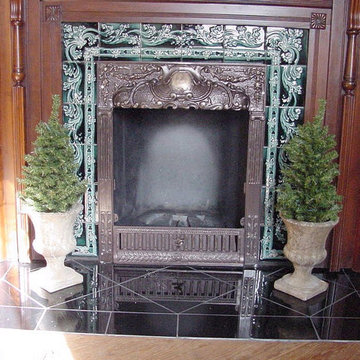
The old fireplace and hearth was removed and a new retro-fit fireplace installed in this historic home so the owners could use the small fireplace. The tile hearth was installed, and the older tile surround was preserved. Photo by Gene Padgitt
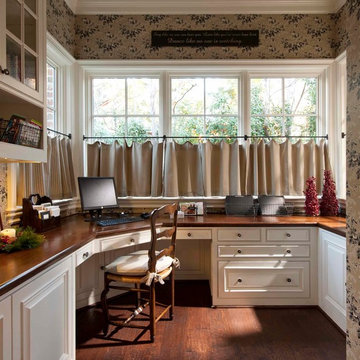
Photography by Dan Piassick
ダラスにあるラグジュアリーな小さなトラディショナルスタイルのおしゃれなホームオフィス・書斎 (濃色無垢フローリング、造り付け机、茶色い床) の写真
ダラスにあるラグジュアリーな小さなトラディショナルスタイルのおしゃれなホームオフィス・書斎 (濃色無垢フローリング、造り付け机、茶色い床) の写真
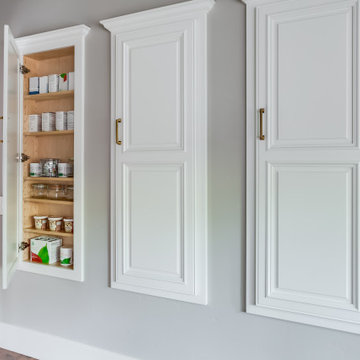
Between the studs storage helps to contain pantry items and health supplements.
サクラメントにあるラグジュアリーな小さなトラディショナルスタイルのおしゃれな書斎 (グレーの壁、濃色無垢フローリング、造り付け机、茶色い床) の写真
サクラメントにあるラグジュアリーな小さなトラディショナルスタイルのおしゃれな書斎 (グレーの壁、濃色無垢フローリング、造り付け机、茶色い床) の写真
ラグジュアリーな小さなトラディショナルスタイルのホームオフィス・書斎の写真
1
