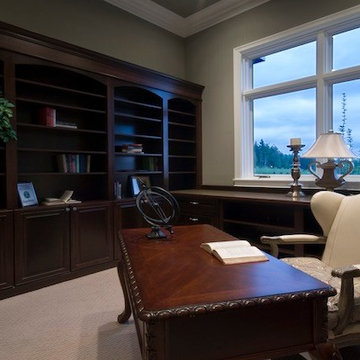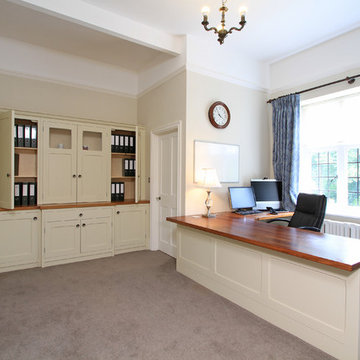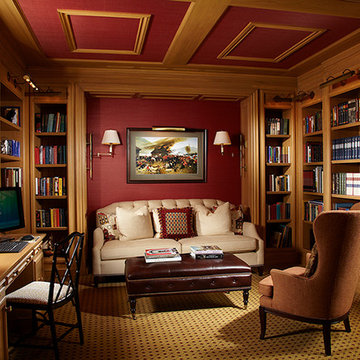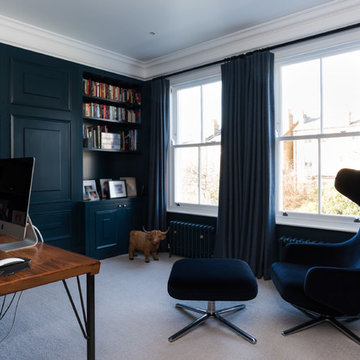ラグジュアリーなトラディショナルスタイルのホームオフィス・書斎 (カーペット敷き) の写真
絞り込み:
資材コスト
並び替え:今日の人気順
写真 1〜20 枚目(全 215 枚)
1/4
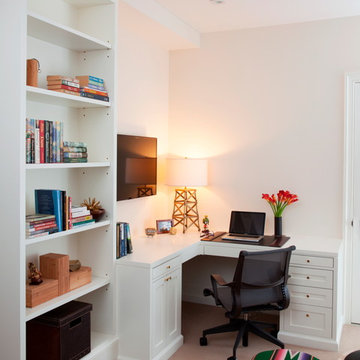
Home Office area of a Boy's Bedroom. Custom bookshelves and desk area. Don Freeman Studio photography.
ニューヨークにあるラグジュアリーな中くらいなトラディショナルスタイルのおしゃれなホームオフィス・書斎 (白い壁、カーペット敷き) の写真
ニューヨークにあるラグジュアリーな中くらいなトラディショナルスタイルのおしゃれなホームオフィス・書斎 (白い壁、カーペット敷き) の写真
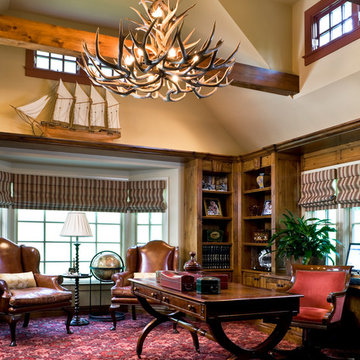
ニューヨークにあるラグジュアリーなトラディショナルスタイルのおしゃれなホームオフィス・書斎 (ベージュの壁、カーペット敷き、暖炉なし、自立型机) の写真

The library of the Family Farmhouse Estate. Art Deco inspired brass light fixtures and hand painted tiles. Ceiling coffers are covered in #LeeJofa grass cloth. Bird floral is also by Lee Jofa.
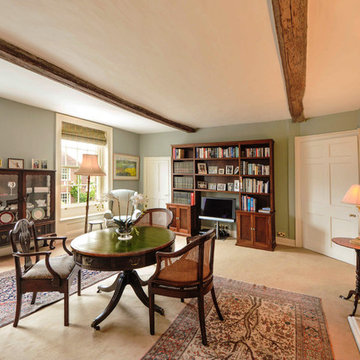
Study
Photographs - Mike Waterman
ケントにあるラグジュアリーな巨大なトラディショナルスタイルのおしゃれな書斎 (グレーの壁、カーペット敷き、標準型暖炉、自立型机) の写真
ケントにあるラグジュアリーな巨大なトラディショナルスタイルのおしゃれな書斎 (グレーの壁、カーペット敷き、標準型暖炉、自立型机) の写真
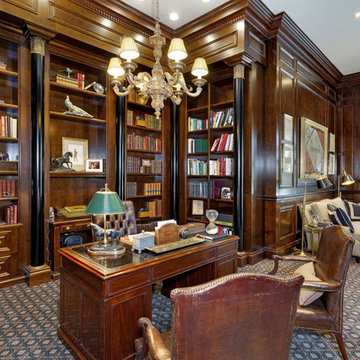
Home Office
マイアミにあるラグジュアリーな中くらいなトラディショナルスタイルのおしゃれなホームオフィス・書斎 (ライブラリー、茶色い壁、カーペット敷き、暖炉なし、自立型机、マルチカラーの床) の写真
マイアミにあるラグジュアリーな中くらいなトラディショナルスタイルのおしゃれなホームオフィス・書斎 (ライブラリー、茶色い壁、カーペット敷き、暖炉なし、自立型机、マルチカラーの床) の写真
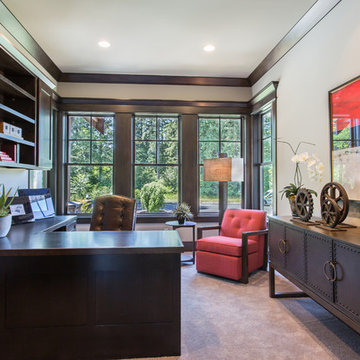
Brandon Heiser
シアトルにあるラグジュアリーな広いトラディショナルスタイルのおしゃれな書斎 (白い壁、カーペット敷き、暖炉なし、造り付け机、ベージュの床) の写真
シアトルにあるラグジュアリーな広いトラディショナルスタイルのおしゃれな書斎 (白い壁、カーペット敷き、暖炉なし、造り付け机、ベージュの床) の写真
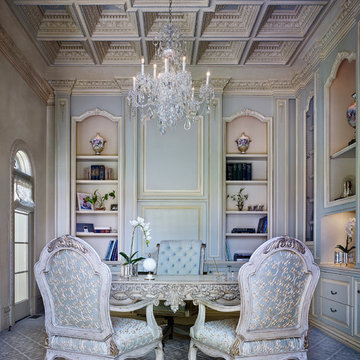
Home office for a female attorney. Custom cabinets. White River and Decorator's Supply applied composition ornamentation. The panel behind the desk slides up into the wall above to expose a credenza work surface. Trim carpentry by Sam King of S&S Woodworking. Cabinets fabricated by C&G Woodworking. Silver Leafing applied by Patty Paul.
Ron Ruscio
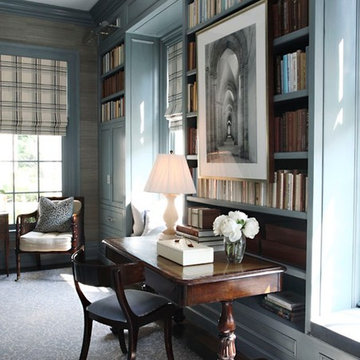
Photographed by Don Freeman
ダラスにあるラグジュアリーなトラディショナルスタイルのおしゃれなホームオフィス・書斎 (ライブラリー、青い壁、カーペット敷き、暖炉なし、自立型机、青い床) の写真
ダラスにあるラグジュアリーなトラディショナルスタイルのおしゃれなホームオフィス・書斎 (ライブラリー、青い壁、カーペット敷き、暖炉なし、自立型机、青い床) の写真
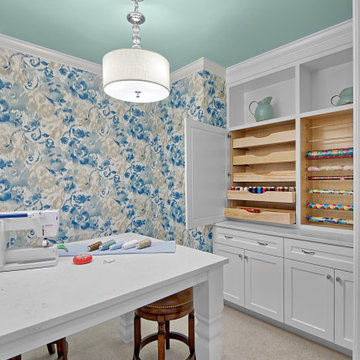
This space is fully-operational for crafts, sewing and wrapping gifts, thanks to Ascent Fine Cabinetry. The wallpaper is by Thibaut, with a ceiling in Benjamin Moore 708 White Rain. The custom-built table features a quartz top by Cambria.
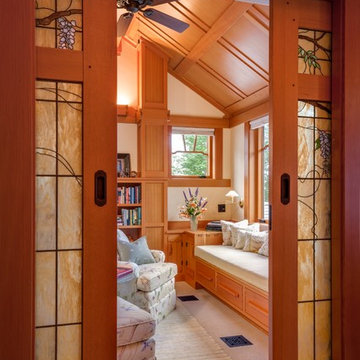
Detail of the pocket doors separating the office space from the Master bedroom showing the built-in window seat beyond.
Brian Vanden Brink Photographer
Stained Glass by John Hamm: hammstudios.com

Builder: J. Peterson Homes
Interior Designer: Francesca Owens
Photographers: Ashley Avila Photography, Bill Hebert, & FulView
Capped by a picturesque double chimney and distinguished by its distinctive roof lines and patterned brick, stone and siding, Rookwood draws inspiration from Tudor and Shingle styles, two of the world’s most enduring architectural forms. Popular from about 1890 through 1940, Tudor is characterized by steeply pitched roofs, massive chimneys, tall narrow casement windows and decorative half-timbering. Shingle’s hallmarks include shingled walls, an asymmetrical façade, intersecting cross gables and extensive porches. A masterpiece of wood and stone, there is nothing ordinary about Rookwood, which combines the best of both worlds.
Once inside the foyer, the 3,500-square foot main level opens with a 27-foot central living room with natural fireplace. Nearby is a large kitchen featuring an extended island, hearth room and butler’s pantry with an adjacent formal dining space near the front of the house. Also featured is a sun room and spacious study, both perfect for relaxing, as well as two nearby garages that add up to almost 1,500 square foot of space. A large master suite with bath and walk-in closet which dominates the 2,700-square foot second level which also includes three additional family bedrooms, a convenient laundry and a flexible 580-square-foot bonus space. Downstairs, the lower level boasts approximately 1,000 more square feet of finished space, including a recreation room, guest suite and additional storage.
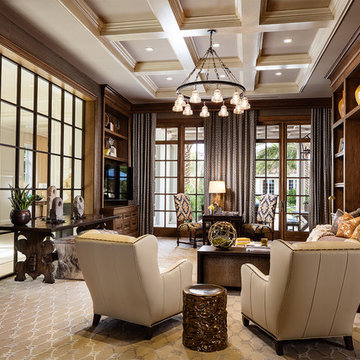
New 2-story residence with additional 9-car garage, exercise room, enoteca and wine cellar below grade. Detached 2-story guest house and 2 swimming pools.
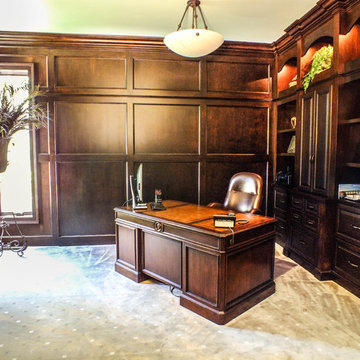
Custom Built-ins
Wall color: Sherwin Williams Artichoke SW6179
Carpet: Creations by Couristan, Griffen Sage Green
Light fixture: Metropolitan N3905-BP Virtuoso 5 Light Semi Flush Mount in Bronze Patina
Photos by Gwendolyn Lanstrum
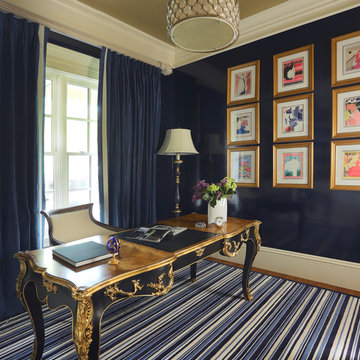
http://www.catherineandmcclure.com/
Sometimes as a decorator you are pushed out of your comfort zone. In this case the end result was stunning. A blend of glamor and formality is what makes this home exquisite.
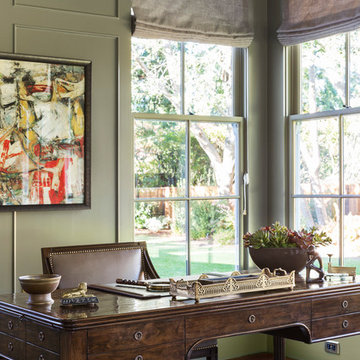
Interior design by Tineke Triggs for Artistic Deisgns for Living. Photography by Laura Hull.
サンフランシスコにあるラグジュアリーな広いトラディショナルスタイルのおしゃれな書斎 (緑の壁、カーペット敷き、暖炉なし、自立型机、マルチカラーの床) の写真
サンフランシスコにあるラグジュアリーな広いトラディショナルスタイルのおしゃれな書斎 (緑の壁、カーペット敷き、暖炉なし、自立型机、マルチカラーの床) の写真
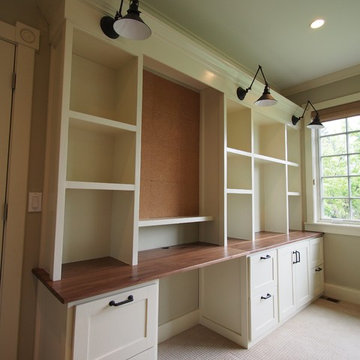
Custom built in walnut desk and cabinets Boulder, CO by rossmönster designs.
デンバーにあるラグジュアリーな広いトラディショナルスタイルのおしゃれなホームオフィス・書斎 (ベージュの壁、カーペット敷き、造り付け机) の写真
デンバーにあるラグジュアリーな広いトラディショナルスタイルのおしゃれなホームオフィス・書斎 (ベージュの壁、カーペット敷き、造り付け机) の写真
ラグジュアリーなトラディショナルスタイルのホームオフィス・書斎 (カーペット敷き) の写真
1
