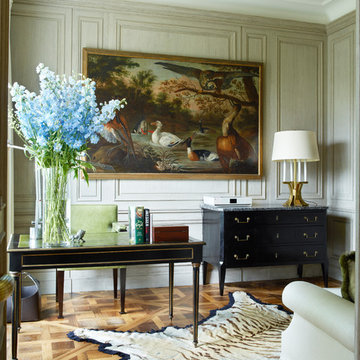ラグジュアリーな緑色のトラディショナルスタイルのホームオフィス・書斎 (大理石の床、無垢フローリング、スレートの床、トラバーチンの床) の写真
絞り込み:
資材コスト
並び替え:今日の人気順
写真 1〜8 枚目(全 8 枚)
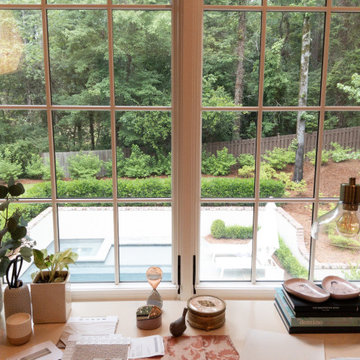
The scenic village of Mountain Brook Alabama, known for its hills, scenic trails and quiet tree-lined streets. The family found a charming traditional 2-story brick house that was newly built. The trick was to make it into a home.
How the family would move throughout the home on a daily basis was the guiding principle in creating dedicated spots for crafting, homework, two separate offices, family time and livable outdoor space that is used year round. Out of the chaos of relocation, an oasis emerged.
Leveraging a simple white color palette, layers of texture, organic materials and an occasional pop of color, a sense of polished comfort comes to life.
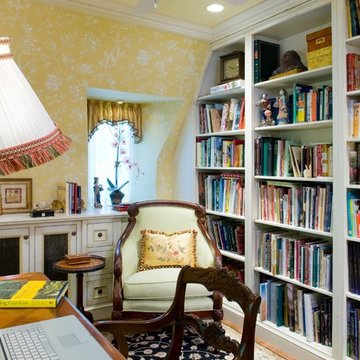
Craig Thompson Photography
Dramatic renovations upstairs include his and hers offices, each to match the owners' personalities. While her office features wallpaper, silk draperies and classic romantic appeal, his features a masculine look with leathers and walls upholstered in suede fabric. Custom cabinetry in each office provides beautiful, functional storage.
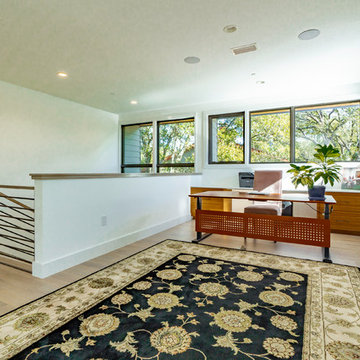
Our inspiration for this home was an updated and refined approach to Frank Lloyd Wright’s “Prairie-style”; one that responds well to the harsh Central Texas heat. By DESIGN we achieved soft balanced and glare-free daylighting, comfortable temperatures via passive solar control measures, energy efficiency without reliance on maintenance-intensive Green “gizmos” and lower exterior maintenance.
The client’s desire for a healthy, comfortable and fun home to raise a young family and to accommodate extended visitor stays, while being environmentally responsible through “high performance” building attributes, was met. Harmonious response to the site’s micro-climate, excellent Indoor Air Quality, enhanced natural ventilation strategies, and an elegant bug-free semi-outdoor “living room” that connects one to the outdoors are a few examples of the architect’s approach to Green by Design that results in a home that exceeds the expectations of its owners.
Photo by Mark Adams Media
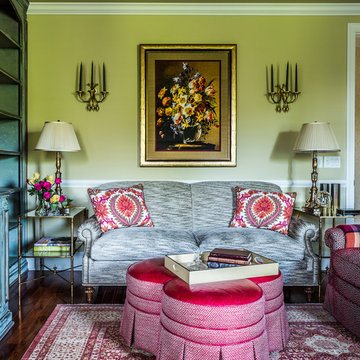
To obtain sources, copy and paste this link into your browser. https://www.lenakroupnikinteriors.com/ Photographer, Erik Kvalsvik
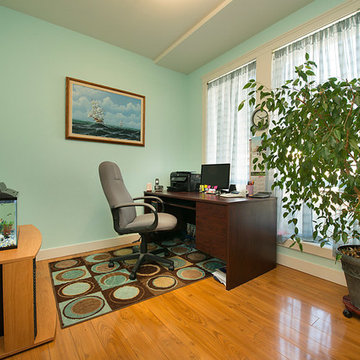
Visions West Photography,Victoria,BC.,Canada
バンクーバーにあるラグジュアリーな中くらいなトラディショナルスタイルのおしゃれな書斎 (緑の壁、無垢フローリング、自立型机) の写真
バンクーバーにあるラグジュアリーな中くらいなトラディショナルスタイルのおしゃれな書斎 (緑の壁、無垢フローリング、自立型机) の写真
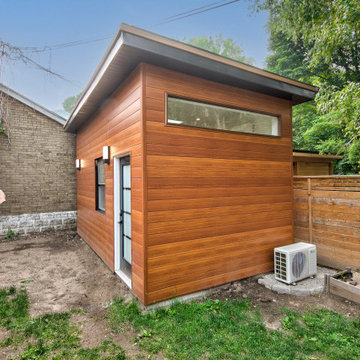
these days garden home became popular option for your rear yard investment. it is very worth to invest. we build gardenhomes, new homes, additions etc...
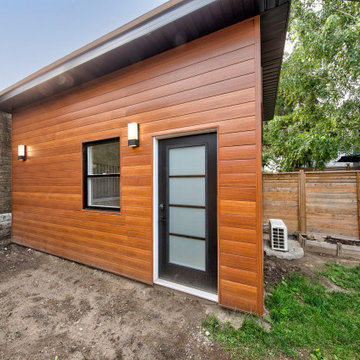
these days garden home became popular option for your rear yard investment. it is very worth to invest. we build gardenhomes, new homes, additions etc...
ラグジュアリーな緑色のトラディショナルスタイルのホームオフィス・書斎 (大理石の床、無垢フローリング、スレートの床、トラバーチンの床) の写真
1
