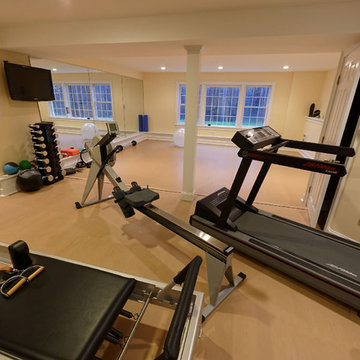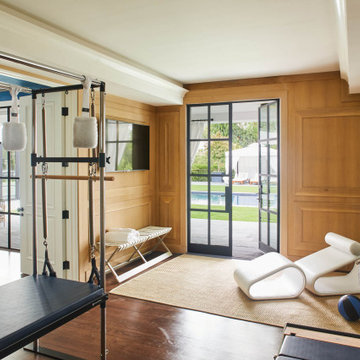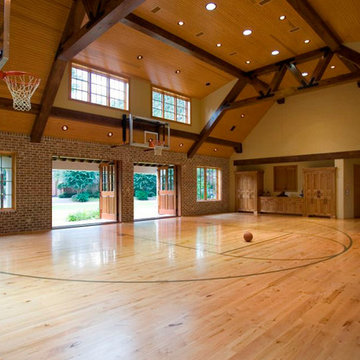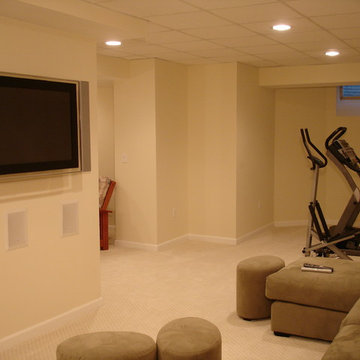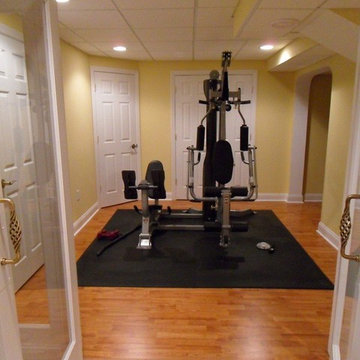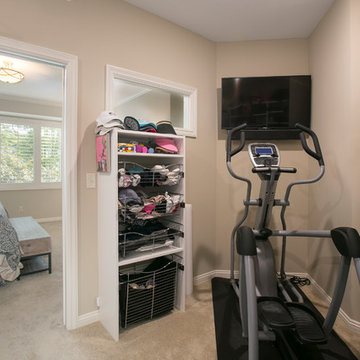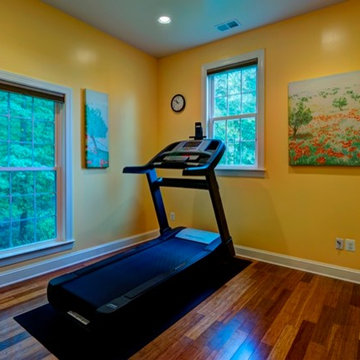ブラウンのトラディショナルスタイルのホームジム (茶色い壁、マルチカラーの壁、黄色い壁) の写真
絞り込み:
資材コスト
並び替え:今日の人気順
写真 1〜20 枚目(全 37 枚)

Custom designed sauna with 9" wide Cedar wall panels including a custom design salt tile wall. Additional feature includes an illuminated sauna bucket.

Complete restructure of this lower level. What was once a theater in this space I now transformed into a basketball court. It turned out to be the ideal space for a basketball court since the space had a awkward 6 ft drop in the old theater ....John Carlson Photography
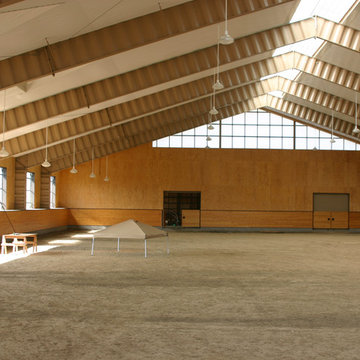
This 215 acre private horse breeding and training facility can house up to 70 horses. Equine Facility Design began the site design when the land was purchased in 2001 and has managed the design team through construction which completed in 2009. Equine Facility Design developed the site layout of roads, parking, building areas, pastures, paddocks, trails, outdoor arena, Grand Prix jump field, pond, and site features. The structures include a 125’ x 250’ indoor steel riding arena building design with an attached viewing room, storage, and maintenance area; and multiple horse barn designs, including a 15 stall retirement horse barn, a 22 stall training barn with rehab facilities, a six stall stallion barn with laboratory and breeding room, a 12 stall broodmare barn with 12’ x 24’ stalls that can become 12’ x 12’ stalls at the time of weaning foals. Equine Facility Design also designed the main residence, maintenance and storage buildings, and pasture shelters. Improvements include pasture development, fencing, drainage, signage, entry gates, site lighting, and a compost facility.
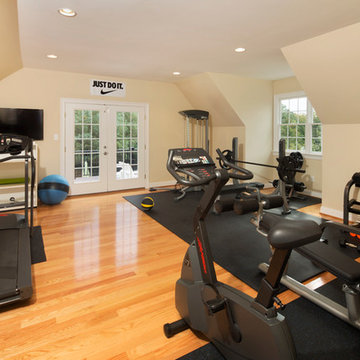
Home Gym overlooking pool with outdoor deck above Loggia
リッチモンドにある中くらいなトラディショナルスタイルのおしゃれな多目的ジム (黄色い壁、淡色無垢フローリング、オレンジの床) の写真
リッチモンドにある中くらいなトラディショナルスタイルのおしゃれな多目的ジム (黄色い壁、淡色無垢フローリング、オレンジの床) の写真
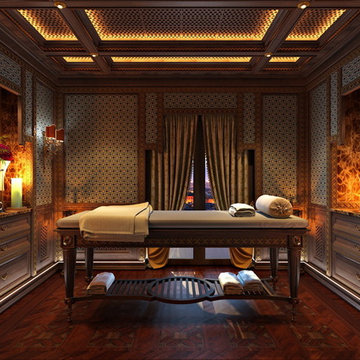
Интерьер апартаментов в Баку. Правое крыло.
На 3D-визуализациях: кабинет, кухня правого крыла, спальня хозяина апартаментов, массажная комната
Общая площадь - 890 кв. м.
Автор: Всеволод Сосенкин
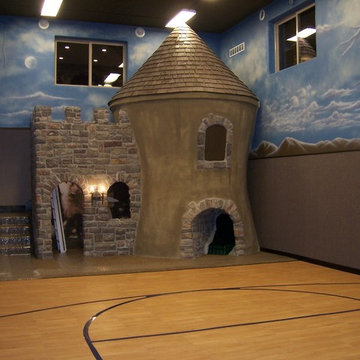
An indoor sports court under the garage, complete with a playhouse in the form of a castle. The playhouse features secret passageways and was originally built in the Casa Del Sol house plan, designed by Walker Home Design.
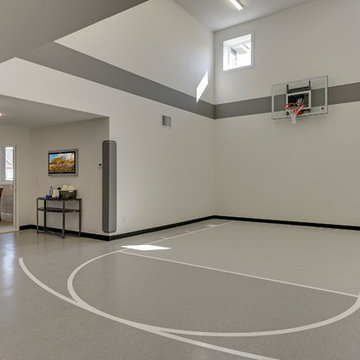
Builder: Hanson Builders
2017 Fall Parade of Homes
ミネアポリスにあるトラディショナルスタイルのおしゃれな室内コート (マルチカラーの壁、マルチカラーの床) の写真
ミネアポリスにあるトラディショナルスタイルのおしゃれな室内コート (マルチカラーの壁、マルチカラーの床) の写真
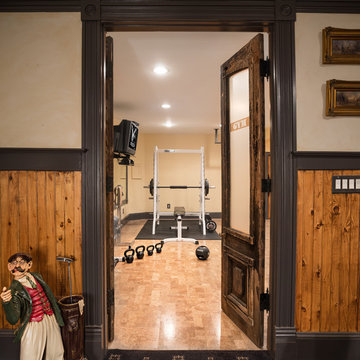
Mary Parker Architectural Photography
ワシントンD.C.にある高級な中くらいなトラディショナルスタイルのおしゃれな多目的ジム (黄色い壁、コルクフローリング、茶色い床) の写真
ワシントンD.C.にある高級な中くらいなトラディショナルスタイルのおしゃれな多目的ジム (黄色い壁、コルクフローリング、茶色い床) の写真
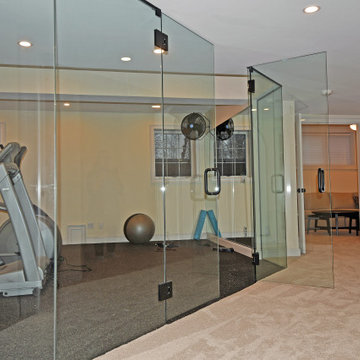
This is a great fitness area that is enclosed without being cramped or dark. Utilizing large windows for access to the exterior daylight this space is sure to relieve your stresses.
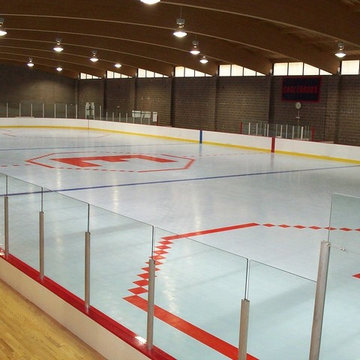
Indoor Hockey Rink. Interlocking Plastic Tile
ボストンにあるお手頃価格の中くらいなトラディショナルスタイルのおしゃれな室内コート (淡色無垢フローリング、茶色い壁) の写真
ボストンにあるお手頃価格の中くらいなトラディショナルスタイルのおしゃれな室内コート (淡色無垢フローリング、茶色い壁) の写真
ブラウンのトラディショナルスタイルのホームジム (茶色い壁、マルチカラーの壁、黄色い壁) の写真
1
