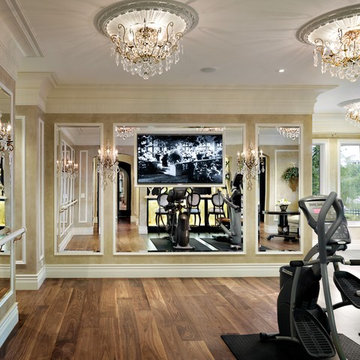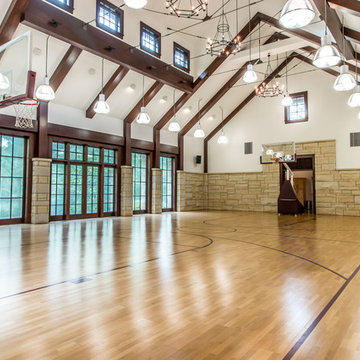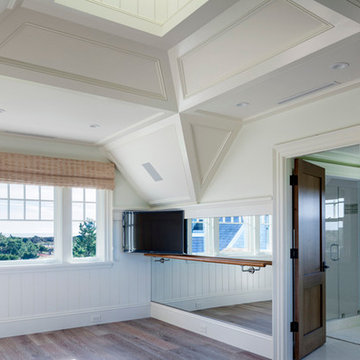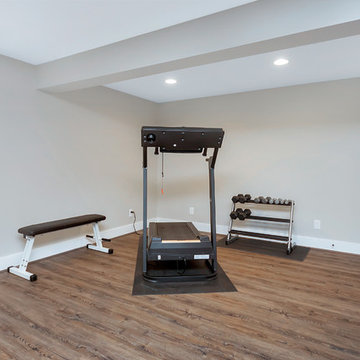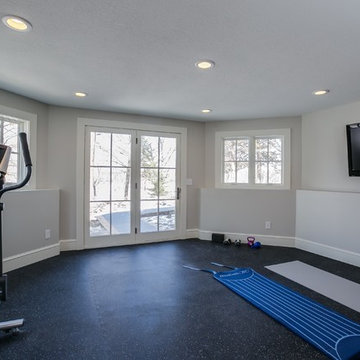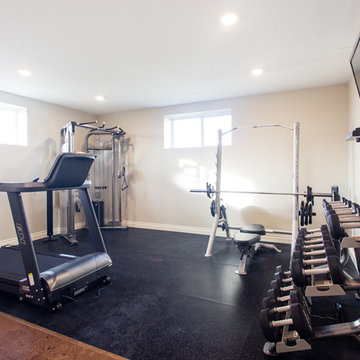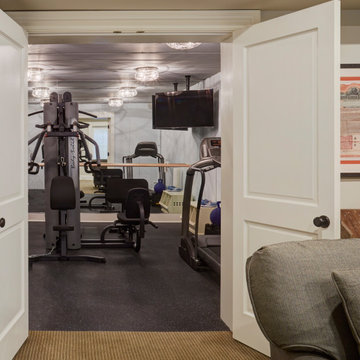ベージュの、白いトラディショナルスタイルのホームジム (コルクフローリング、無垢フローリング) の写真
絞り込み:
資材コスト
並び替え:今日の人気順
写真 1〜20 枚目(全 26 枚)
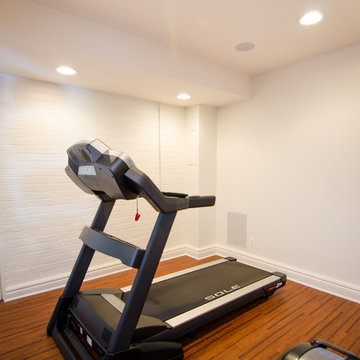
This work out room has it all. We outfitted the space with four Monitor Audio ceiling speakers and a Triad in-wall subwoofer.
Joy King of The Sound Vision
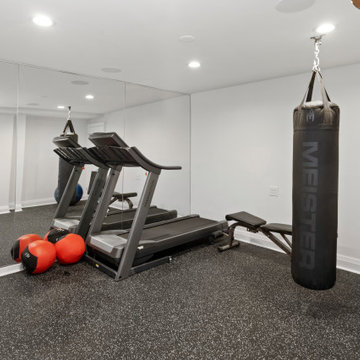
We gutted and renovated this entire modern Colonial home in Bala Cynwyd, PA. Introduced to the homeowners through the wife’s parents, we updated and expanded the home to create modern, clean spaces for the family. Highlights include converting the attic into completely new third floor bedrooms and a bathroom; a light and bright gray and white kitchen featuring a large island, white quartzite counters and Viking stove and range; a light and airy master bath with a walk-in shower and soaking tub; and a new exercise room in the basement.
Rudloff Custom Builders has won Best of Houzz for Customer Service in 2014, 2015 2016, 2017 and 2019. We also were voted Best of Design in 2016, 2017, 2018, and 2019, which only 2% of professionals receive. Rudloff Custom Builders has been featured on Houzz in their Kitchen of the Week, What to Know About Using Reclaimed Wood in the Kitchen as well as included in their Bathroom WorkBook article. We are a full service, certified remodeling company that covers all of the Philadelphia suburban area. This business, like most others, developed from a friendship of young entrepreneurs who wanted to make a difference in their clients’ lives, one household at a time. This relationship between partners is much more than a friendship. Edward and Stephen Rudloff are brothers who have renovated and built custom homes together paying close attention to detail. They are carpenters by trade and understand concept and execution. Rudloff Custom Builders will provide services for you with the highest level of professionalism, quality, detail, punctuality and craftsmanship, every step of the way along our journey together.
Specializing in residential construction allows us to connect with our clients early in the design phase to ensure that every detail is captured as you imagined. One stop shopping is essentially what you will receive with Rudloff Custom Builders from design of your project to the construction of your dreams, executed by on-site project managers and skilled craftsmen. Our concept: envision our client’s ideas and make them a reality. Our mission: CREATING LIFETIME RELATIONSHIPS BUILT ON TRUST AND INTEGRITY.
Photo Credit: Linda McManus Images
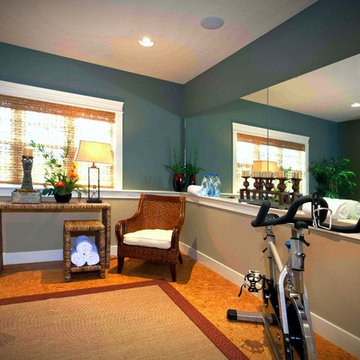
Home gym - Fitness in the comfort of your own home and on your schedule.
フィラデルフィアにある巨大なトラディショナルスタイルのおしゃれな多目的ジム (青い壁、コルクフローリング) の写真
フィラデルフィアにある巨大なトラディショナルスタイルのおしゃれな多目的ジム (青い壁、コルクフローリング) の写真
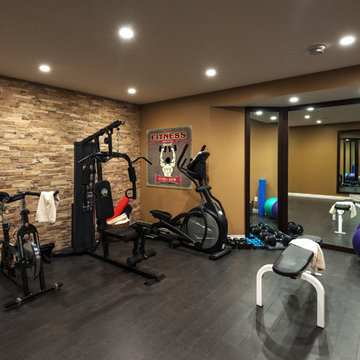
We wanted the gym in this home to flow seamlessly from the other areas in the basement, so continued the stone wall from the bar area as well as the paint themes. The cork flooring is resilient for work outs, as well as adding to the warm feel.
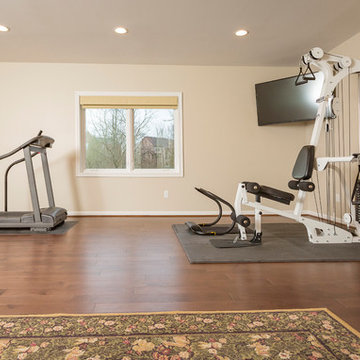
RVP Photography
シンシナティにある高級な広いトラディショナルスタイルのおしゃれなホームジム (白い壁、無垢フローリング、茶色い床) の写真
シンシナティにある高級な広いトラディショナルスタイルのおしゃれなホームジム (白い壁、無垢フローリング、茶色い床) の写真
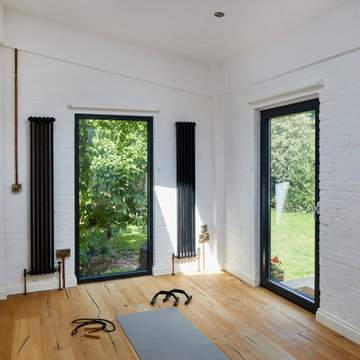
Photo by Chris Snook
ロンドンにあるお手頃価格の中くらいなトラディショナルスタイルのおしゃれな多目的ジム (白い壁、無垢フローリング、茶色い床、白い天井) の写真
ロンドンにあるお手頃価格の中くらいなトラディショナルスタイルのおしゃれな多目的ジム (白い壁、無垢フローリング、茶色い床、白い天井) の写真
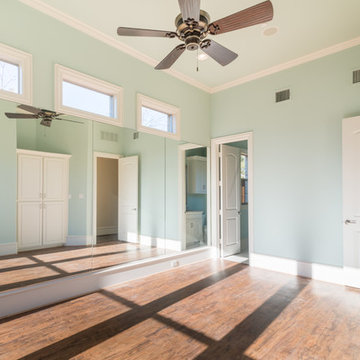
Workout Room with a Mirror Wall, Built in Storage and Full Bath.
Photo Credit: Chad Brubaker
ダラスにあるトラディショナルスタイルのおしゃれな多目的ジム (無垢フローリング) の写真
ダラスにあるトラディショナルスタイルのおしゃれな多目的ジム (無垢フローリング) の写真
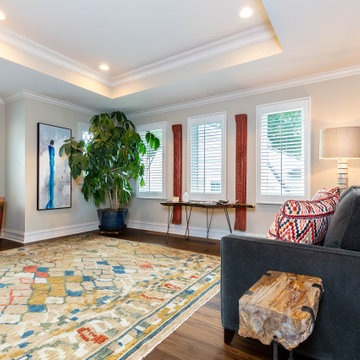
A meditation/yoga room. Lots of floor space and a soft rug are perfect for yoga for one or two people. The carved red architectural artifacts on the wall flank a table of tribal artifacts picked up on our client's travels.
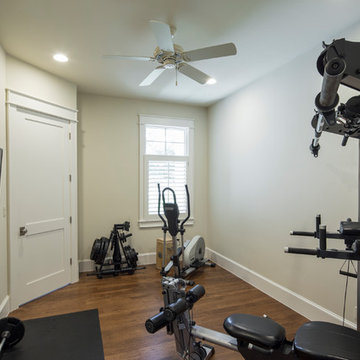
tre dunham - fine focus photography
オースティンにある高級な中くらいなトラディショナルスタイルのおしゃれなトレーニングルーム (グレーの壁、無垢フローリング) の写真
オースティンにある高級な中くらいなトラディショナルスタイルのおしゃれなトレーニングルーム (グレーの壁、無垢フローリング) の写真
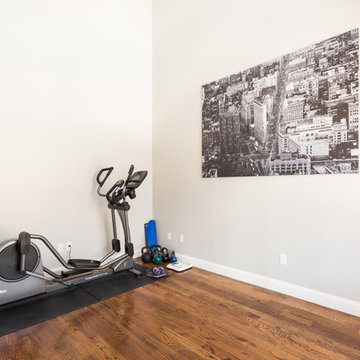
This new space was created in the back 10 feet of the old great room. The homeowners knew that they did not enjoy working out in the basement and the 2nd floor was not practical with little children and early bedtimes. The gym is open to the loft above and only awaiting a shiny new power rack.
mel madden photography
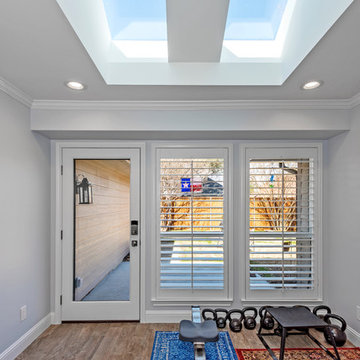
The old closed in patio was converted to a contemporary home gym with easy access to the yard. A skylight was added for both light and a sense of spaciousness.
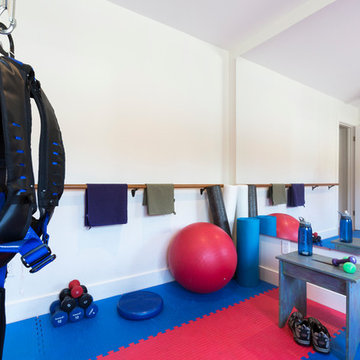
Ramona d'Viola - ilumus photography & marketing
サンフランシスコにあるお手頃価格の中くらいなトラディショナルスタイルのおしゃれな多目的ジム (白い壁、コルクフローリング) の写真
サンフランシスコにあるお手頃価格の中くらいなトラディショナルスタイルのおしゃれな多目的ジム (白い壁、コルクフローリング) の写真
ベージュの、白いトラディショナルスタイルのホームジム (コルクフローリング、無垢フローリング) の写真
1

