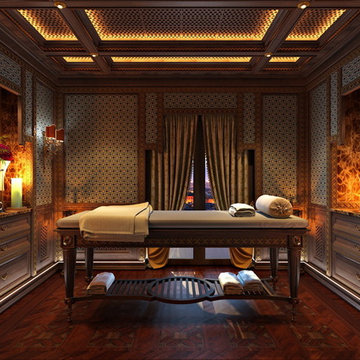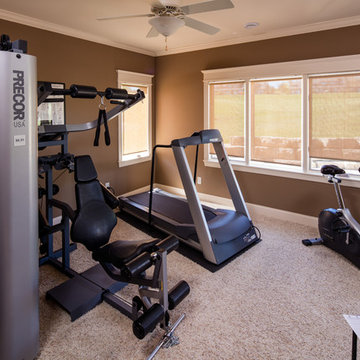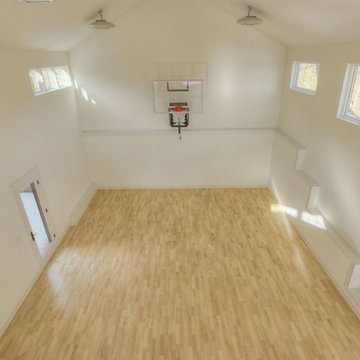ラグジュアリーなトラディショナルスタイルのホームジム (茶色い壁、緑の壁) の写真
絞り込み:
資材コスト
並び替え:今日の人気順
写真 1〜7 枚目(全 7 枚)
1/5

Custom designed sauna with 9" wide Cedar wall panels including a custom design salt tile wall. Additional feature includes an illuminated sauna bucket.

Complete restructure of this lower level. What was once a theater in this space I now transformed into a basketball court. It turned out to be the ideal space for a basketball court since the space had a awkward 6 ft drop in the old theater ....John Carlson Photography

One of nine structures located on the estate, the timber-frame entertaining barn doubles as both a recreational space and an entertaining space in which to host large events.

A seamless combination of traditional with contemporary design elements. This elegant, approx. 1.7 acre view estate is located on Ross's premier address. Every detail has been carefully and lovingly created with design and renovations completed in the past 12 months by the same designer that created the property for Google's founder. With 7 bedrooms and 8.5 baths, this 7200 sq. ft. estate home is comprised of a main residence, large guesthouse, studio with full bath, sauna with full bath, media room, wine cellar, professional gym, 2 saltwater system swimming pools and 3 car garage. With its stately stance, 41 Upper Road appeals to those seeking to make a statement of elegance and good taste and is a true wonderland for adults and kids alike. 71 Ft. lap pool directly across from breakfast room and family pool with diving board. Chef's dream kitchen with top-of-the-line appliances, over-sized center island, custom iron chandelier and fireplace open to kitchen and dining room.
Formal Dining Room Open kitchen with adjoining family room, both opening to outside and lap pool. Breathtaking large living room with beautiful Mt. Tam views.
Master Suite with fireplace and private terrace reminiscent of Montana resort living. Nursery adjoining master bath. 4 additional bedrooms on the lower level, each with own bath. Media room, laundry room and wine cellar as well as kids study area. Extensive lawn area for kids of all ages. Organic vegetable garden overlooking entire property.

Интерьер апартаментов в Баку. Правое крыло.
На 3D-визуализациях: кабинет, кухня правого крыла, спальня хозяина апартаментов, массажная комната
Общая площадь - 890 кв. м.
Автор: Всеволод Сосенкин

Unposed Photography
シカゴにあるラグジュアリーな中くらいなトラディショナルスタイルのおしゃれなトレーニングルーム (茶色い壁、カーペット敷き、グレーの床) の写真
シカゴにあるラグジュアリーな中くらいなトラディショナルスタイルのおしゃれなトレーニングルーム (茶色い壁、カーペット敷き、グレーの床) の写真

Lodge meets Jamaican beach. Photos by Wayne Sclesky
カンザスシティにあるラグジュアリーな広いトラディショナルスタイルのおしゃれな室内コート (茶色い壁、淡色無垢フローリング) の写真
カンザスシティにあるラグジュアリーな広いトラディショナルスタイルのおしゃれな室内コート (茶色い壁、淡色無垢フローリング) の写真
ラグジュアリーなトラディショナルスタイルのホームジム (茶色い壁、緑の壁) の写真
1