トラディショナルスタイルのホームバー (無垢フローリング、塗装フローリング) の写真
絞り込み:
資材コスト
並び替え:今日の人気順
写真 121〜140 枚目(全 1,764 枚)
1/4
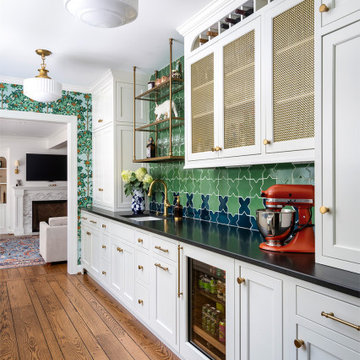
The original Family Room was half the size with heavy dark woodwork everywhere. A major refresh was in order to lighten, brighten, and expand. The custom cabinetry drawings for this addition were a beast to finish, but the attention to detail paid off in spades. One of the first decor items we selected was the wallpaper in the Butler’s Pantry. The green in the trees offset the white in a fresh whimsical way while still feeling classic.
Cincinnati area home addition and remodel focusing on the addition of a Butler’s Pantry and the expansion of an existing Family Room. The Interior Design scope included custom cabinetry and custom built-in design and drawings, custom fireplace design and drawings, fireplace marble selection, Butler’s Pantry countertop selection and cut drawings, backsplash tile design, plumbing selections, and hardware and shelving detailed selections. The decor scope included custom window treatments, furniture, rugs, lighting, wallpaper, and accessories.
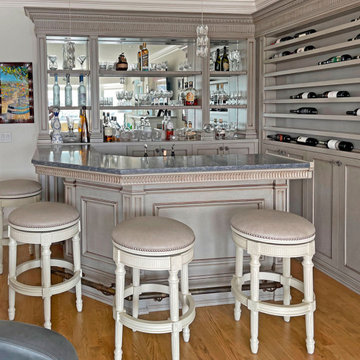
Custom residential bar, hand made luxury woodwork. Custom cabinets and stools.
ニューヨークにある小さなトラディショナルスタイルのおしゃれな着席型バー (L型、一体型シンク、シェーカースタイル扉のキャビネット、グレーのキャビネット、クオーツストーンカウンター、無垢フローリング、茶色い床、グレーのキッチンカウンター) の写真
ニューヨークにある小さなトラディショナルスタイルのおしゃれな着席型バー (L型、一体型シンク、シェーカースタイル扉のキャビネット、グレーのキャビネット、クオーツストーンカウンター、無垢フローリング、茶色い床、グレーのキッチンカウンター) の写真
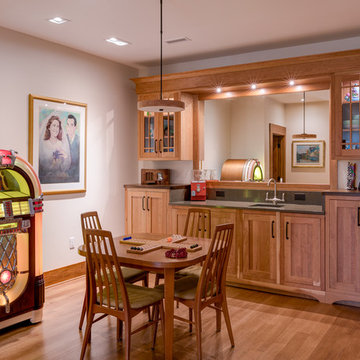
他の地域にあるトラディショナルスタイルのおしゃれなウェット バー (I型、アンダーカウンターシンク、シェーカースタイル扉のキャビネット、中間色木目調キャビネット、ミラータイルのキッチンパネル、無垢フローリング、茶色い床、グレーのキッチンカウンター) の写真
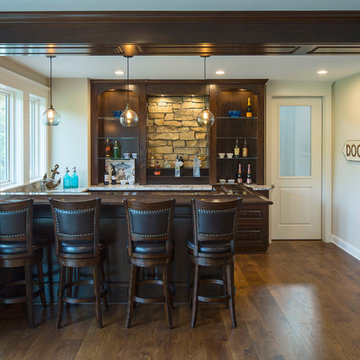
Pub bar top with private wine room.
ミネアポリスにあるトラディショナルスタイルのおしゃれなホームバー (レイズドパネル扉のキャビネット、無垢フローリング) の写真
ミネアポリスにあるトラディショナルスタイルのおしゃれなホームバー (レイズドパネル扉のキャビネット、無垢フローリング) の写真
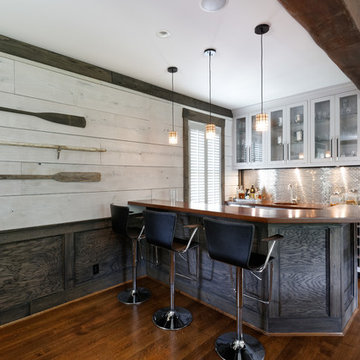
The family room bar and wet bar features a custom cabinetry and countertop, a metallic tile backsplash, glass front doors, an undermount sink, and seating for five.
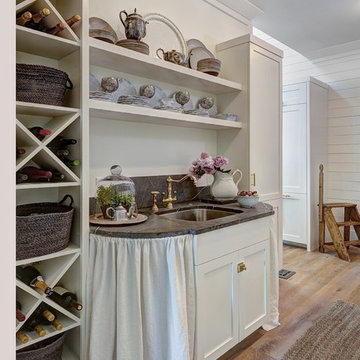
Photos by William Quarles.
Designed by Homeowner and Robert Paige Cabinetry.
Built by Robert Paige Cabinetry.
チャールストンにある高級な広いトラディショナルスタイルのおしゃれなウェット バー (白いキャビネット、大理石カウンター、アンダーカウンターシンク、シェーカースタイル扉のキャビネット、無垢フローリング、I型) の写真
チャールストンにある高級な広いトラディショナルスタイルのおしゃれなウェット バー (白いキャビネット、大理石カウンター、アンダーカウンターシンク、シェーカースタイル扉のキャビネット、無垢フローリング、I型) の写真
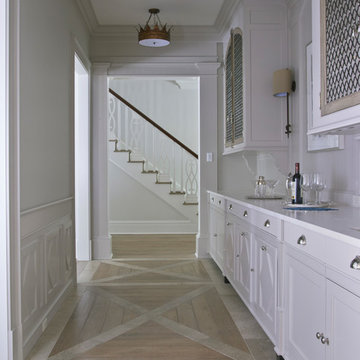
Jeff McNamara
ニューヨークにある高級な広いトラディショナルスタイルのおしゃれなホームバー (I型、シェーカースタイル扉のキャビネット、白いキャビネット、大理石カウンター、無垢フローリング) の写真
ニューヨークにある高級な広いトラディショナルスタイルのおしゃれなホームバー (I型、シェーカースタイル扉のキャビネット、白いキャビネット、大理石カウンター、無垢フローリング) の写真
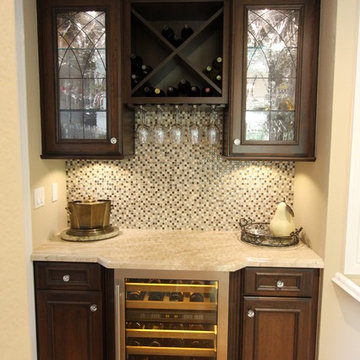
Dura Supreme Cherry Mocha, St Augustine Door Style, Mirror in Cabinets, Leaded Seedy Glass, X wine rack, Mosaic backsplash by Tile Shop in Coffee Cream, Sub Zero Wine refrigerator, Emtek Crystal knobs, Diano Reale Marble Ogee edge
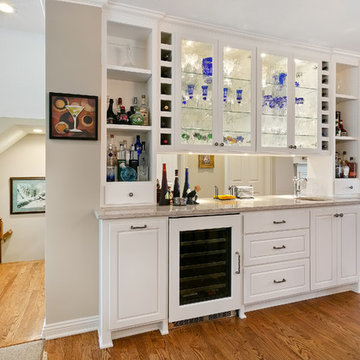
ミネアポリスにある中くらいなトラディショナルスタイルのおしゃれなウェット バー (I型、アンダーカウンターシンク、レイズドパネル扉のキャビネット、白いキャビネット、無垢フローリング、茶色い床) の写真
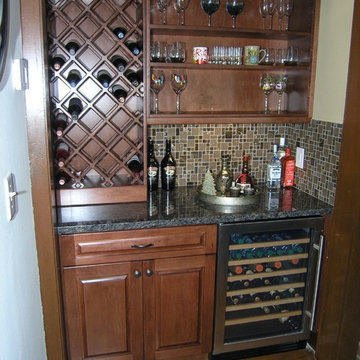
タンパにある小さなトラディショナルスタイルのおしゃれなウェット バー (I型、シンクなし、中間色木目調キャビネット、御影石カウンター、茶色いキッチンパネル、磁器タイルのキッチンパネル、無垢フローリング、茶色い床、落し込みパネル扉のキャビネット) の写真
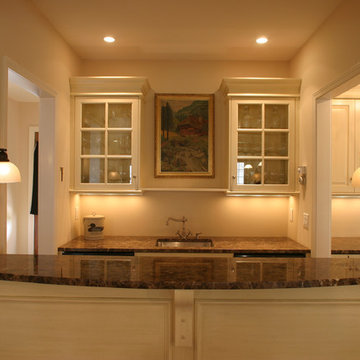
Bar area in kitchen, with glass doors.
Photos by John Gerhadstein.
シンシナティにあるお手頃価格の小さなトラディショナルスタイルのおしゃれなウェット バー (ll型、アンダーカウンターシンク、ガラス扉のキャビネット、ベージュのキャビネット、御影石カウンター、無垢フローリング、茶色い床) の写真
シンシナティにあるお手頃価格の小さなトラディショナルスタイルのおしゃれなウェット バー (ll型、アンダーカウンターシンク、ガラス扉のキャビネット、ベージュのキャビネット、御影石カウンター、無垢フローリング、茶色い床) の写真
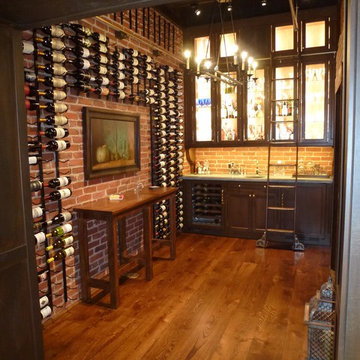
A totally custom wine room and wet bar, built inside one of the building's old vaults. This condo was built within the walls of an historic building in Philadelphia's Washington Square neighborhood. The building was originally home to J.B. Lippincott & Co., who by the end of the 19th century, would become one of the largest and best-known publishers in the world.
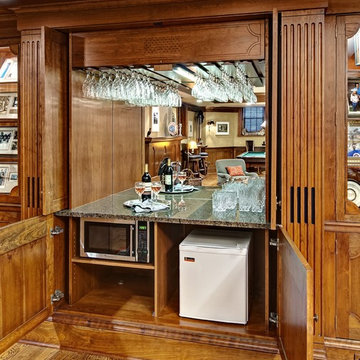
Mark Ehlan
ミネアポリスにある中くらいなトラディショナルスタイルのおしゃれなホームバー (I型、中間色木目調キャビネット、御影石カウンター、ミラータイルのキッチンパネル、無垢フローリング、茶色い床) の写真
ミネアポリスにある中くらいなトラディショナルスタイルのおしゃれなホームバー (I型、中間色木目調キャビネット、御影石カウンター、ミラータイルのキッチンパネル、無垢フローリング、茶色い床) の写真
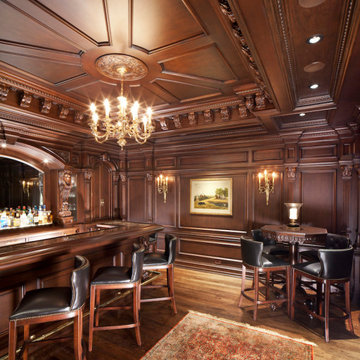
他の地域にある高級な広いトラディショナルスタイルのおしゃれな着席型バー (コの字型、アンダーカウンターシンク、レイズドパネル扉のキャビネット、濃色木目調キャビネット、大理石カウンター、茶色いキッチンパネル、木材のキッチンパネル、無垢フローリング、マルチカラーの床、マルチカラーのキッチンカウンター) の写真

THIS WAS A PLAN DESIGN ONLY PROJECT. The Gregg Park is one of our favorite plans. At 3,165 heated square feet, the open living, soaring ceilings and a light airy feel of The Gregg Park makes this home formal when it needs to be, yet cozy and quaint for everyday living.
A chic European design with everything you could ask for in an upscale home.
Rooms on the first floor include the Two Story Foyer with landing staircase off of the arched doorway Foyer Vestibule, a Formal Dining Room, a Transitional Room off of the Foyer with a full bath, The Butler's Pantry can be seen from the Foyer, Laundry Room is tucked away near the garage door. The cathedral Great Room and Kitchen are off of the "Dog Trot" designed hallway that leads to the generous vaulted screened porch at the rear of the home, with an Informal Dining Room adjacent to the Kitchen and Great Room.
The Master Suite is privately nestled in the corner of the house, with easy access to the Kitchen and Great Room, yet hidden enough for privacy. The Master Bathroom is luxurious and contains all of the appointments that are expected in a fine home.
The second floor is equally positioned well for privacy and comfort with two bedroom suites with private and semi-private baths, and a large Bonus Room.
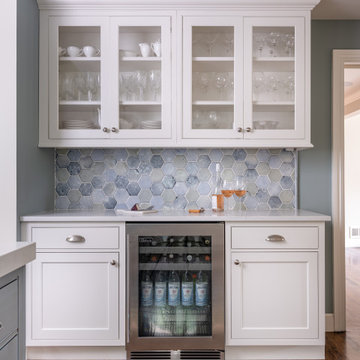
Open concept comprising kitchen, dining room, and family room
ニューヨークにあるトラディショナルスタイルのおしゃれなホームバー (L型、シェーカースタイル扉のキャビネット、白いキャビネット、クオーツストーンカウンター、青いキッチンパネル、磁器タイルのキッチンパネル、無垢フローリング、茶色い床、白いキッチンカウンター) の写真
ニューヨークにあるトラディショナルスタイルのおしゃれなホームバー (L型、シェーカースタイル扉のキャビネット、白いキャビネット、クオーツストーンカウンター、青いキッチンパネル、磁器タイルのキッチンパネル、無垢フローリング、茶色い床、白いキッチンカウンター) の写真
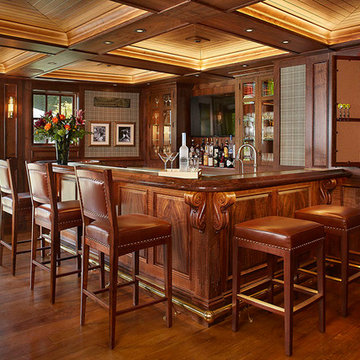
サンフランシスコにある高級な広いトラディショナルスタイルのおしゃれな着席型バー (コの字型、ガラス扉のキャビネット、中間色木目調キャビネット、木材カウンター、無垢フローリング) の写真
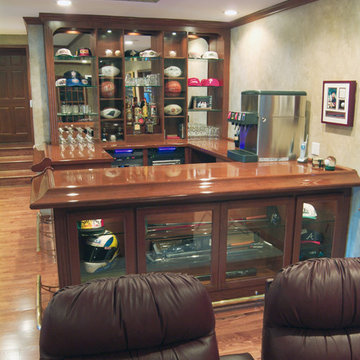
他の地域にあるお手頃価格の中くらいなトラディショナルスタイルのおしゃれなウェット バー (コの字型、オープンシェルフ、濃色木目調キャビネット、木材カウンター、無垢フローリング、茶色いキッチンカウンター) の写真
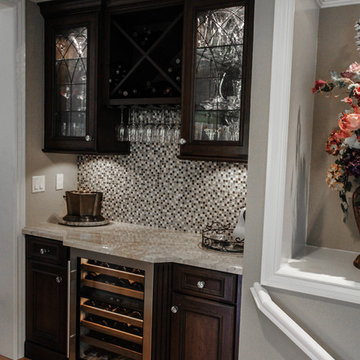
Dura Supreme Cherry Mocha, St Augustine Door Style, Mirror in Cabinets, Leaded Seedy Glass, X wine rack, Mosaic backsplash by Tile Shop in Coffee Cream, Sub Zero Wine refrigerator, Emtek Crystal knobs, Diano Reale Marble Ogee edge
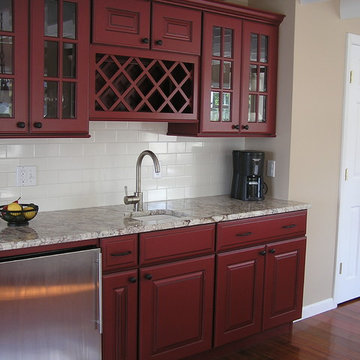
White cottage Ushaped kitchen with a small island. This kitchen is part of a remodel that turned a summer lakeside cottage into a year round home. Open beams and beadboard keep the cottage feel.
トラディショナルスタイルのホームバー (無垢フローリング、塗装フローリング) の写真
7