トラディショナルスタイルのホームバー (御影石カウンター、ドロップインシンク) の写真
絞り込み:
資材コスト
並び替え:今日の人気順
写真 1〜20 枚目(全 221 枚)
1/4
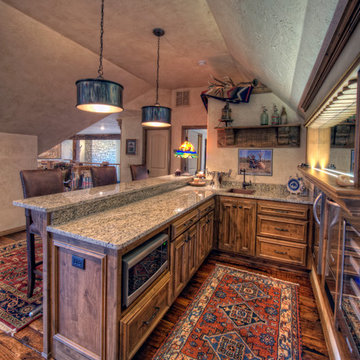
他の地域にある高級な広いトラディショナルスタイルのおしゃれな着席型バー (L型、ドロップインシンク、インセット扉のキャビネット、中間色木目調キャビネット、御影石カウンター、濃色無垢フローリング) の写真
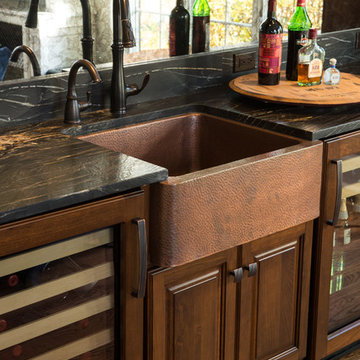
Alex Claney Photography
シカゴにある高級な広いトラディショナルスタイルのおしゃれなウェット バー (I型、レイズドパネル扉のキャビネット、濃色木目調キャビネット、御影石カウンター、ミラータイルのキッチンパネル、濃色無垢フローリング、黒いキッチンカウンター、ドロップインシンク、茶色い床) の写真
シカゴにある高級な広いトラディショナルスタイルのおしゃれなウェット バー (I型、レイズドパネル扉のキャビネット、濃色木目調キャビネット、御影石カウンター、ミラータイルのキッチンパネル、濃色無垢フローリング、黒いキッチンカウンター、ドロップインシンク、茶色い床) の写真

Custom buffet cabinet in the dining room can be opened up to reveal a wet bar with a gorgeous granite top, glass shelving and copper sink.. Home design by Phil Jenkins, AIA, Martin Bros. Contracting, Inc.; general contracting by Martin Bros. Contracting, Inc.; interior design by Stacey Hamilton; photos by Dave Hubler Photography.
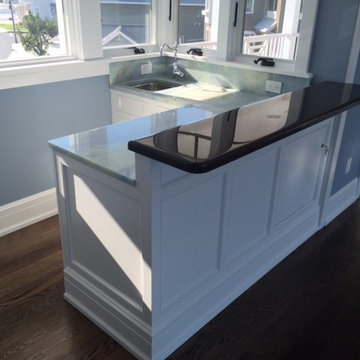
Chris Hartzell
フィラデルフィアにあるトラディショナルスタイルのおしゃれな着席型バー (L型、ドロップインシンク、シェーカースタイル扉のキャビネット、白いキャビネット、御影石カウンター、濃色無垢フローリング) の写真
フィラデルフィアにあるトラディショナルスタイルのおしゃれな着席型バー (L型、ドロップインシンク、シェーカースタイル扉のキャビネット、白いキャビネット、御影石カウンター、濃色無垢フローリング) の写真
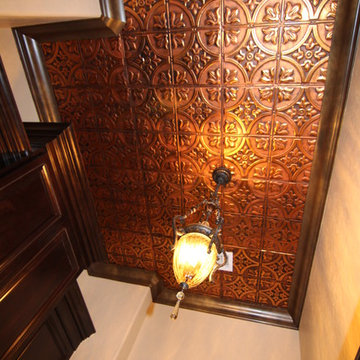
ヒューストンにある中くらいなトラディショナルスタイルのおしゃれなウェット バー (I型、ドロップインシンク、濃色木目調キャビネット、御影石カウンター、ベージュキッチンパネル、セラミックタイルのキッチンパネル、濃色無垢フローリング) の写真
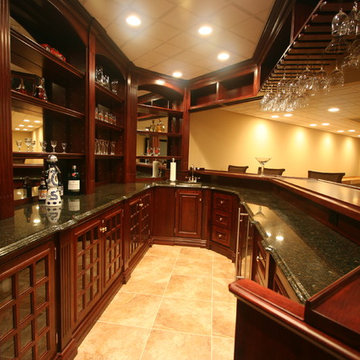
Bar with cherry hardwood
フィラデルフィアにある広いトラディショナルスタイルのおしゃれな着席型バー (コの字型、ドロップインシンク、ガラス扉のキャビネット、濃色木目調キャビネット、御影石カウンター、茶色いキッチンパネル、木材のキッチンパネル、セラミックタイルの床) の写真
フィラデルフィアにある広いトラディショナルスタイルのおしゃれな着席型バー (コの字型、ドロップインシンク、ガラス扉のキャビネット、濃色木目調キャビネット、御影石カウンター、茶色いキッチンパネル、木材のキッチンパネル、セラミックタイルの床) の写真

New Orleans style bistro bar perfect for entertaining
シカゴにある広いトラディショナルスタイルのおしゃれな着席型バー (コの字型、ドロップインシンク、落し込みパネル扉のキャビネット、濃色木目調キャビネット、御影石カウンター、白いキッチンパネル、ミラータイルのキッチンパネル、セラミックタイルの床、マルチカラーの床、白いキッチンカウンター) の写真
シカゴにある広いトラディショナルスタイルのおしゃれな着席型バー (コの字型、ドロップインシンク、落し込みパネル扉のキャビネット、濃色木目調キャビネット、御影石カウンター、白いキッチンパネル、ミラータイルのキッチンパネル、セラミックタイルの床、マルチカラーの床、白いキッチンカウンター) の写真
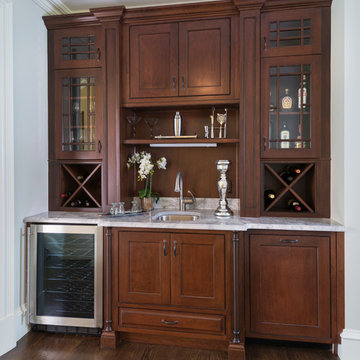
Designed by Ed Nunes
Photography by Nat Rea
プロビデンスにある中くらいなトラディショナルスタイルのおしゃれなウェット バー (I型、ドロップインシンク、落し込みパネル扉のキャビネット、濃色木目調キャビネット、御影石カウンター、木材のキッチンパネル、濃色無垢フローリング) の写真
プロビデンスにある中くらいなトラディショナルスタイルのおしゃれなウェット バー (I型、ドロップインシンク、落し込みパネル扉のキャビネット、濃色木目調キャビネット、御影石カウンター、木材のキッチンパネル、濃色無垢フローリング) の写真
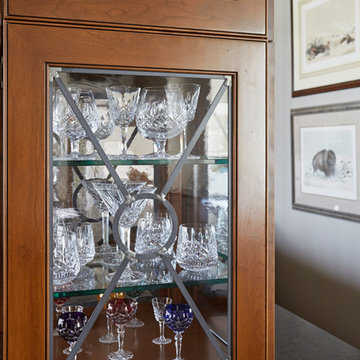
**Project Overview**
This new construction home is built next to a picturesque lake, and the bar adjacent to the kitchen and living areas is designed to frame the breathtaking view. This custom, curved bar creatively echoes many of the lines and finishes used in other areas of the first floor, but interprets them in a new way.
**What Makes This Project Unique?**
The bar connects visually to other areas of the home custom columns with leaded glass. The same design is used in the mullion detail in the furniture piece across the room. The bar is a flowing curve that lets guests face one another. Curved wainscot panels follow the same line as the stone bartop, as does the custom-designed, strategically implemented upper platform and crown that conceal recessed lighting.
**Design Challenges**
Designing a curved bar with rectangular cabinets is always a challenge, but the greater challenge was to incorporate a large wishlist into a compact space, including an under-counter refrigerator, sink, glassware and liquor storage, and more. The glass columns take on much of the storage, but had to be engineered to support the upper crown and provide space for lighting and wiring that would not be seen on the interior of the cabinet. Our team worked tirelessly with the trim carpenters to ensure that this was successful aesthetically and functionally. Another challenge we created for ourselves was designing the columns to be three sided glass, and the 4th side to be mirrored. Though it accomplishes our aesthetic goal and allows light to be reflected back into the space this had to be carefully engineered to be structurally sound.
Photo by MIke Kaskel
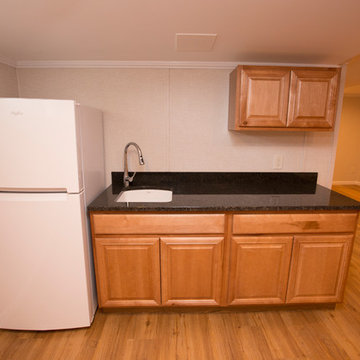
ブリッジポートにあるお手頃価格の中くらいなトラディショナルスタイルのおしゃれなウェット バー (淡色無垢フローリング、I型、ドロップインシンク、レイズドパネル扉のキャビネット、中間色木目調キャビネット、御影石カウンター) の写真
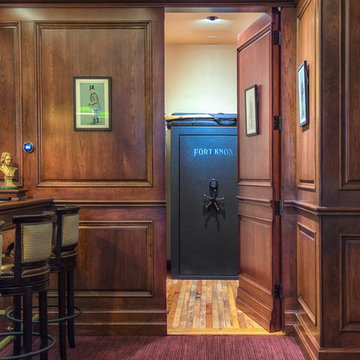
デンバーにある高級な広いトラディショナルスタイルのおしゃれな着席型バー (ll型、ドロップインシンク、レイズドパネル扉のキャビネット、中間色木目調キャビネット、御影石カウンター、茶色いキッチンパネル、木材のキッチンパネル、無垢フローリング) の写真
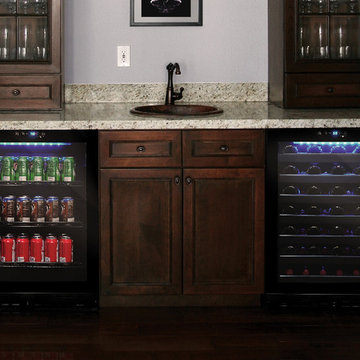
One of our newest coolers, the 54-Bottle Touch Screen Wine Cooler and its counterpart the VT-54 Touch Screen Beverage Cooler installed in a home bar. A dynamic duo ready to entertain!
Photo by Vinotemp
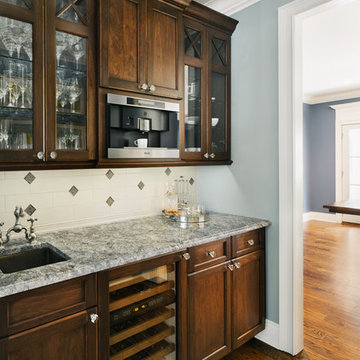
Amanda Kirkpatrick Photography
ニューヨークにある小さなトラディショナルスタイルのおしゃれなウェット バー (I型、ドロップインシンク、ガラス扉のキャビネット、濃色木目調キャビネット、御影石カウンター、白いキッチンパネル、磁器タイルのキッチンパネル、無垢フローリング) の写真
ニューヨークにある小さなトラディショナルスタイルのおしゃれなウェット バー (I型、ドロップインシンク、ガラス扉のキャビネット、濃色木目調キャビネット、御影石カウンター、白いキッチンパネル、磁器タイルのキッチンパネル、無垢フローリング) の写真
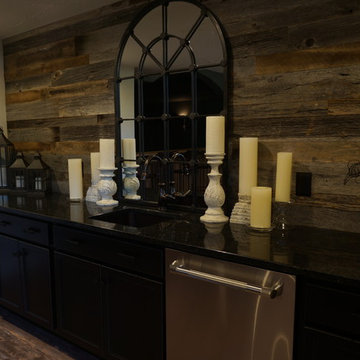
クリーブランドにある高級な広いトラディショナルスタイルのおしゃれなホームバー (ドロップインシンク、濃色木目調キャビネット、御影石カウンター、茶色いキッチンパネル、木材のキッチンパネル、無垢フローリング、茶色い床、黒いキッチンカウンター) の写真

After, photo by Gretchen Callejas
他の地域にある高級な広いトラディショナルスタイルのおしゃれなウェット バー (I型、ドロップインシンク、落し込みパネル扉のキャビネット、グレーのキャビネット、御影石カウンター、白いキッチンパネル、大理石のキッチンパネル、無垢フローリング、茶色い床、白いキッチンカウンター) の写真
他の地域にある高級な広いトラディショナルスタイルのおしゃれなウェット バー (I型、ドロップインシンク、落し込みパネル扉のキャビネット、グレーのキャビネット、御影石カウンター、白いキッチンパネル、大理石のキッチンパネル、無垢フローリング、茶色い床、白いキッチンカウンター) の写真
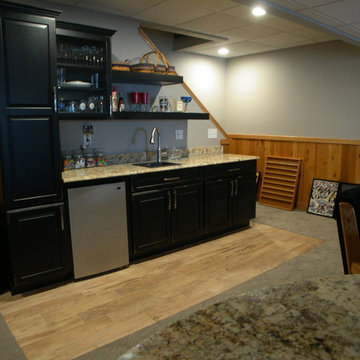
他の地域にあるお手頃価格の小さなトラディショナルスタイルのおしゃれなウェット バー (I型、ドロップインシンク、レイズドパネル扉のキャビネット、黒いキャビネット、御影石カウンター、グレーのキッチンパネル、磁器タイルの床) の写真

**Project Overview**
This new construction home is built next to a picturesque lake, and the bar adjacent to the kitchen and living areas is designed to frame the breathtaking view. This custom, curved bar creatively echoes many of the lines and finishes used in other areas of the first floor, but interprets them in a new way.
**What Makes This Project Unique?**
The bar connects visually to other areas of the home custom columns with leaded glass. The same design is used in the mullion detail in the furniture piece across the room. The bar is a flowing curve that lets guests face one another. Curved wainscot panels follow the same line as the stone bartop, as does the custom-designed, strategically implemented upper platform and crown that conceal recessed lighting.
**Design Challenges**
Designing a curved bar with rectangular cabinets is always a challenge, but the greater challenge was to incorporate a large wishlist into a compact space, including an under-counter refrigerator, sink, glassware and liquor storage, and more. The glass columns take on much of the storage, but had to be engineered to support the upper crown and provide space for lighting and wiring that would not be seen on the interior of the cabinet. Our team worked tirelessly with the trim carpenters to ensure that this was successful aesthetically and functionally. Another challenge we created for ourselves was designing the columns to be three sided glass, and the 4th side to be mirrored. Though it accomplishes our aesthetic goal and allows light to be reflected back into the space this had to be carefully engineered to be structurally sound.
Photo by MIke Kaskel
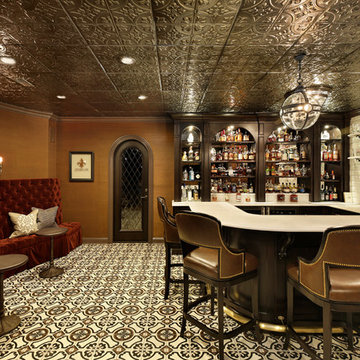
New Orleans style bistro bar perfect for entertaining
シカゴにある広いトラディショナルスタイルのおしゃれな着席型バー (コの字型、ドロップインシンク、落し込みパネル扉のキャビネット、濃色木目調キャビネット、御影石カウンター、白いキッチンパネル、ミラータイルのキッチンパネル、セラミックタイルの床、マルチカラーの床、白いキッチンカウンター) の写真
シカゴにある広いトラディショナルスタイルのおしゃれな着席型バー (コの字型、ドロップインシンク、落し込みパネル扉のキャビネット、濃色木目調キャビネット、御影石カウンター、白いキッチンパネル、ミラータイルのキッチンパネル、セラミックタイルの床、マルチカラーの床、白いキッチンカウンター) の写真
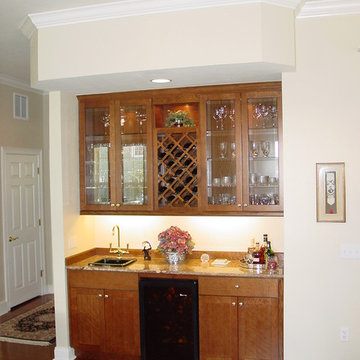
Wine Refrigerator & Liquor Bar with Faucet & Sink
マイアミにある高級な中くらいなトラディショナルスタイルのおしゃれなウェット バー (I型、ドロップインシンク、ガラス扉のキャビネット、中間色木目調キャビネット、御影石カウンター、ベージュキッチンパネル、無垢フローリング) の写真
マイアミにある高級な中くらいなトラディショナルスタイルのおしゃれなウェット バー (I型、ドロップインシンク、ガラス扉のキャビネット、中間色木目調キャビネット、御影石カウンター、ベージュキッチンパネル、無垢フローリング) の写真
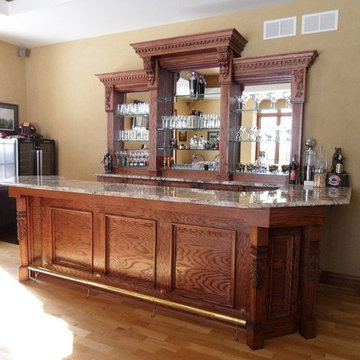
ニューヨークにあるお手頃価格の中くらいなトラディショナルスタイルのおしゃれな着席型バー (I型、ドロップインシンク、落し込みパネル扉のキャビネット、濃色木目調キャビネット、御影石カウンター、無垢フローリング) の写真
トラディショナルスタイルのホームバー (御影石カウンター、ドロップインシンク) の写真
1