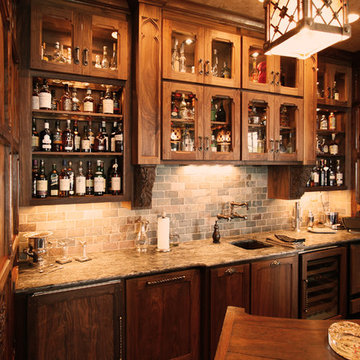木目調のトラディショナルスタイルのホームバー (濃色無垢フローリング) の写真
絞り込み:
資材コスト
並び替え:今日の人気順
写真 1〜20 枚目(全 38 枚)
1/4

シアトルにあるトラディショナルスタイルのおしゃれな着席型バー (アンダーカウンターシンク、落し込みパネル扉のキャビネット、グレーのキャビネット、クオーツストーンカウンター、レンガのキッチンパネル、濃色無垢フローリング、茶色い床、白いキッチンカウンター、ll型、茶色いキッチンパネル) の写真

Butler Pantry Bar
シカゴにあるトラディショナルスタイルのおしゃれなホームバー (I型、シンクなし、レイズドパネル扉のキャビネット、黒いキャビネット、メタルタイルのキッチンパネル、濃色無垢フローリング、茶色い床、グレーのキッチンカウンター) の写真
シカゴにあるトラディショナルスタイルのおしゃれなホームバー (I型、シンクなし、レイズドパネル扉のキャビネット、黒いキャビネット、メタルタイルのキッチンパネル、濃色無垢フローリング、茶色い床、グレーのキッチンカウンター) の写真

Basement Over $100,000 (John Kraemer and Sons)
ミネアポリスにあるトラディショナルスタイルのおしゃれな着席型バー (濃色無垢フローリング、茶色い床、I型、アンダーカウンターシンク、ガラス扉のキャビネット、濃色木目調キャビネット、メタルタイルのキッチンパネル) の写真
ミネアポリスにあるトラディショナルスタイルのおしゃれな着席型バー (濃色無垢フローリング、茶色い床、I型、アンダーカウンターシンク、ガラス扉のキャビネット、濃色木目調キャビネット、メタルタイルのキッチンパネル) の写真
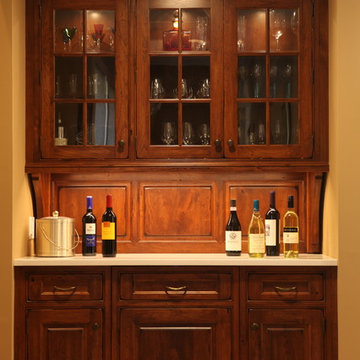
the bar transitioning from the kitchen to the formal dining room was visible coming down the hallway from the front foyer so it had to reflect the antiques in the home and stand on its own. ---Matthew Adam Photography

**Project Overview**
This new construction home is built next to a picturesque lake, and the bar adjacent to the kitchen and living areas is designed to frame the breathtaking view. This custom, curved bar creatively echoes many of the lines and finishes used in other areas of the first floor, but interprets them in a new way.
**What Makes This Project Unique?**
The bar connects visually to other areas of the home custom columns with leaded glass. The same design is used in the mullion detail in the furniture piece across the room. The bar is a flowing curve that lets guests face one another. Curved wainscot panels follow the same line as the stone bartop, as does the custom-designed, strategically implemented upper platform and crown that conceal recessed lighting.
**Design Challenges**
Designing a curved bar with rectangular cabinets is always a challenge, but the greater challenge was to incorporate a large wishlist into a compact space, including an under-counter refrigerator, sink, glassware and liquor storage, and more. The glass columns take on much of the storage, but had to be engineered to support the upper crown and provide space for lighting and wiring that would not be seen on the interior of the cabinet. Our team worked tirelessly with the trim carpenters to ensure that this was successful aesthetically and functionally. Another challenge we created for ourselves was designing the columns to be three sided glass, and the 4th side to be mirrored. Though it accomplishes our aesthetic goal and allows light to be reflected back into the space this had to be carefully engineered to be structurally sound.
Photo by MIke Kaskel
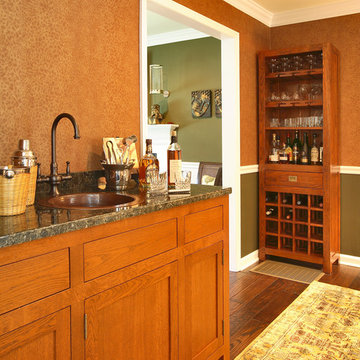
他の地域にあるトラディショナルスタイルのおしゃれなウェット バー (濃色無垢フローリング、ドロップインシンク、シェーカースタイル扉のキャビネット、中間色木目調キャビネット) の写真

Peter Medilek
サンフランシスコにある高級な中くらいなトラディショナルスタイルのおしゃれなウェット バー (L型、アンダーカウンターシンク、インセット扉のキャビネット、濃色木目調キャビネット、銅製カウンター、濃色無垢フローリング) の写真
サンフランシスコにある高級な中くらいなトラディショナルスタイルのおしゃれなウェット バー (L型、アンダーカウンターシンク、インセット扉のキャビネット、濃色木目調キャビネット、銅製カウンター、濃色無垢フローリング) の写真
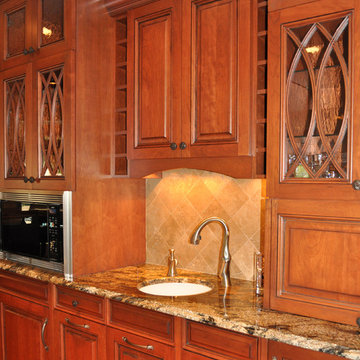
Wet Bar area of great room. Custom wood cabinets with granite counter.
Photgraphy by: KAS Interiors
クリーブランドにある高級な中くらいなトラディショナルスタイルのおしゃれなウェット バー (I型、アンダーカウンターシンク、レイズドパネル扉のキャビネット、茶色いキャビネット、御影石カウンター、ベージュキッチンパネル、セラミックタイルのキッチンパネル、濃色無垢フローリング、茶色い床、マルチカラーのキッチンカウンター) の写真
クリーブランドにある高級な中くらいなトラディショナルスタイルのおしゃれなウェット バー (I型、アンダーカウンターシンク、レイズドパネル扉のキャビネット、茶色いキャビネット、御影石カウンター、ベージュキッチンパネル、セラミックタイルのキッチンパネル、濃色無垢フローリング、茶色い床、マルチカラーのキッチンカウンター) の写真
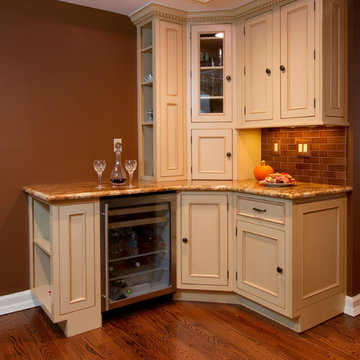
ニューヨークにある高級な広いトラディショナルスタイルのおしゃれなホームバー (コの字型、インセット扉のキャビネット、ベージュのキャビネット、御影石カウンター、赤いキッチンパネル、サブウェイタイルのキッチンパネル、濃色無垢フローリング、茶色い床、マルチカラーのキッチンカウンター) の写真
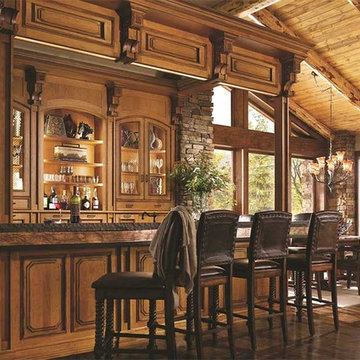
ニューヨークにある高級な広いトラディショナルスタイルのおしゃれな着席型バー (ll型、オープンシェルフ、淡色木目調キャビネット、濃色無垢フローリング) の写真
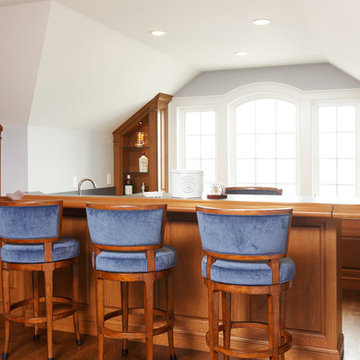
ニューヨークにある中くらいなトラディショナルスタイルのおしゃれな着席型バー (I型、レイズドパネル扉のキャビネット、中間色木目調キャビネット、木材カウンター、濃色無垢フローリング) の写真
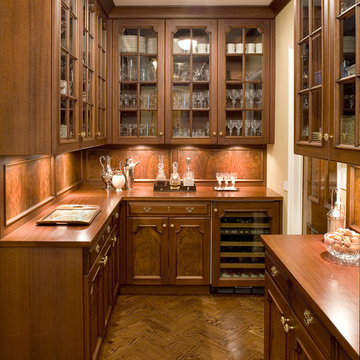
デンバーにある中くらいなトラディショナルスタイルのおしゃれなウェット バー (コの字型、ガラス扉のキャビネット、濃色木目調キャビネット、木材カウンター、茶色いキッチンパネル、木材のキッチンパネル、濃色無垢フローリング、茶色い床、茶色いキッチンカウンター) の写真
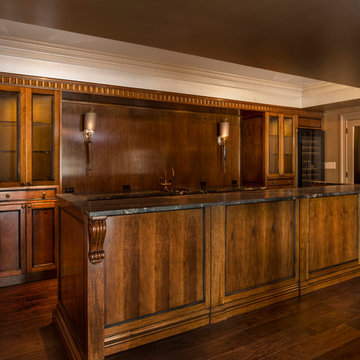
ワシントンD.C.にある高級な広いトラディショナルスタイルのおしゃれな着席型バー (ll型、ドロップインシンク、中間色木目調キャビネット、大理石カウンター、茶色いキッチンパネル、木材のキッチンパネル、濃色無垢フローリング、茶色い床、落し込みパネル扉のキャビネット) の写真
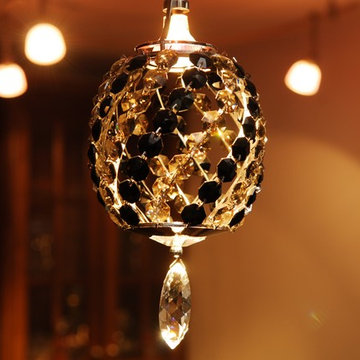
ボストンにあるお手頃価格の中くらいなトラディショナルスタイルのおしゃれなウェット バー (ll型、ガラス扉のキャビネット、中間色木目調キャビネット、御影石カウンター、濃色無垢フローリング) の写真
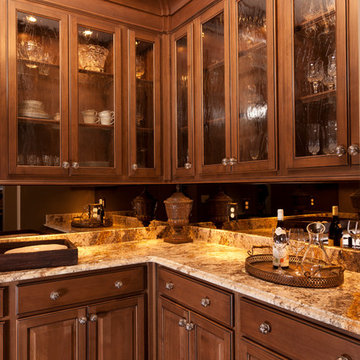
Traditional bar design
セントルイスにある小さなトラディショナルスタイルのおしゃれなウェット バー (L型、レイズドパネル扉のキャビネット、中間色木目調キャビネット、ミラータイルのキッチンパネル、濃色無垢フローリング) の写真
セントルイスにある小さなトラディショナルスタイルのおしゃれなウェット バー (L型、レイズドパネル扉のキャビネット、中間色木目調キャビネット、ミラータイルのキッチンパネル、濃色無垢フローリング) の写真
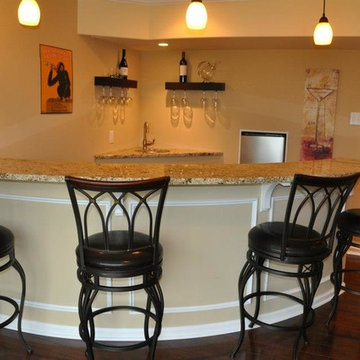
フィラデルフィアにあるお手頃価格の中くらいなトラディショナルスタイルのおしゃれな着席型バー (コの字型、アンダーカウンターシンク、オープンシェルフ、濃色木目調キャビネット、御影石カウンター、濃色無垢フローリング、茶色い床) の写真
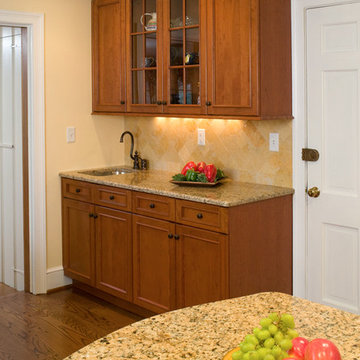
nutmeg matte on cherry wood, New Venetian Gold Granite, Stuart Watson Photography
他の地域にあるお手頃価格のトラディショナルスタイルのおしゃれなウェット バー (インセット扉のキャビネット、中間色木目調キャビネット、御影石カウンター、石タイルのキッチンパネル、濃色無垢フローリング、アンダーカウンターシンク) の写真
他の地域にあるお手頃価格のトラディショナルスタイルのおしゃれなウェット バー (インセット扉のキャビネット、中間色木目調キャビネット、御影石カウンター、石タイルのキッチンパネル、濃色無垢フローリング、アンダーカウンターシンク) の写真
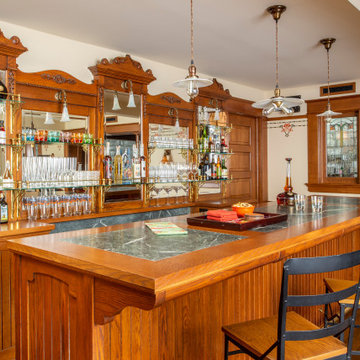
ミネアポリスにあるトラディショナルスタイルのおしゃれなホームバー (ll型、落し込みパネル扉のキャビネット、中間色木目調キャビネット、濃色無垢フローリング、茶色い床) の写真
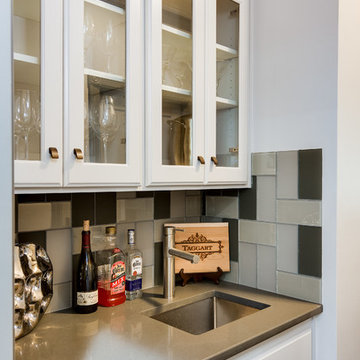
A traditional style home brought into the new century with modern touches. the space between the kitchen/dining room and living room were opened up to create a great room for a family to spend time together rather it be to set up for a party or the kids working on homework while dinner is being made. All 3.5 bathrooms were updated with a new floorplan in the master with a freestanding up and creating a large walk-in shower.
木目調のトラディショナルスタイルのホームバー (濃色無垢フローリング) の写真
1
