黒いトラディショナルスタイルのホームバー (茶色い床、黄色い床) の写真
絞り込み:
資材コスト
並び替え:今日の人気順
写真 1〜20 枚目(全 233 枚)
1/5

Custom Wet Bar Area
MLC Interiors
35 Old Farm Road
Basking Ridge, NJ 07920
ニューヨークにある高級な小さなトラディショナルスタイルのおしゃれなウェット バー (I型、アンダーカウンターシンク、レイズドパネル扉のキャビネット、青いキャビネット、御影石カウンター、無垢フローリング、茶色い床) の写真
ニューヨークにある高級な小さなトラディショナルスタイルのおしゃれなウェット バー (I型、アンダーカウンターシンク、レイズドパネル扉のキャビネット、青いキャビネット、御影石カウンター、無垢フローリング、茶色い床) の写真

Basement Over $100,000 (John Kraemer and Sons)
ミネアポリスにあるトラディショナルスタイルのおしゃれな着席型バー (濃色無垢フローリング、茶色い床、I型、アンダーカウンターシンク、ガラス扉のキャビネット、濃色木目調キャビネット、メタルタイルのキッチンパネル) の写真
ミネアポリスにあるトラディショナルスタイルのおしゃれな着席型バー (濃色無垢フローリング、茶色い床、I型、アンダーカウンターシンク、ガラス扉のキャビネット、濃色木目調キャビネット、メタルタイルのキッチンパネル) の写真

シャーロットにある小さなトラディショナルスタイルのおしゃれなホームバー (I型、シェーカースタイル扉のキャビネット、青いキャビネット、青いキッチンパネル、サブウェイタイルのキッチンパネル、濃色無垢フローリング、茶色い床、白いキッチンカウンター) の写真

ヒューストンにあるラグジュアリーな中くらいなトラディショナルスタイルのおしゃれなウェット バー (ll型、アンダーカウンターシンク、インセット扉のキャビネット、青いキャビネット、ソープストーンカウンター、ミラータイルのキッチンパネル、濃色無垢フローリング、茶色い床、黒いキッチンカウンター) の写真
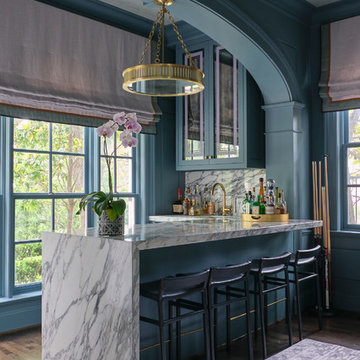
ダラスにあるトラディショナルスタイルのおしゃれなウェット バー (L型、ガラス扉のキャビネット、青いキャビネット、グレーのキッチンパネル、濃色無垢フローリング、茶色い床、グレーのキッチンカウンター) の写真

トロントにある広いトラディショナルスタイルのおしゃれな着席型バー (アンダーカウンターシンク、落し込みパネル扉のキャビネット、濃色木目調キャビネット、濃色無垢フローリング、茶色い床、I型、大理石カウンター、白いキッチンカウンター) の写真

シアトルにあるトラディショナルスタイルのおしゃれな着席型バー (アンダーカウンターシンク、落し込みパネル扉のキャビネット、グレーのキャビネット、クオーツストーンカウンター、レンガのキッチンパネル、濃色無垢フローリング、茶色い床、白いキッチンカウンター、ll型、茶色いキッチンパネル) の写真
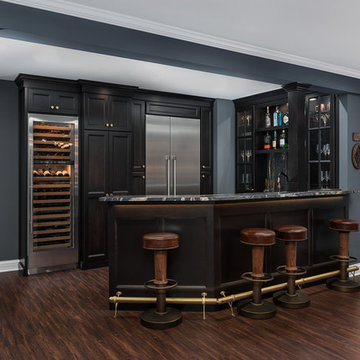
シカゴにある高級な広いトラディショナルスタイルのおしゃれな着席型バー (濃色無垢フローリング、茶色い床、コの字型、アンダーカウンターシンク、ガラス扉のキャビネット、黒いキャビネット、大理石カウンター、黒いキッチンパネル、石スラブのキッチンパネル、黒いキッチンカウンター) の写真

アトランタにある高級な中くらいなトラディショナルスタイルのおしゃれなウェット バー (I型、アンダーカウンターシンク、インセット扉のキャビネット、黒いキャビネット、御影石カウンター、ベージュキッチンパネル、セラミックタイルのキッチンパネル、濃色無垢フローリング、茶色い床、マルチカラーのキッチンカウンター) の写真
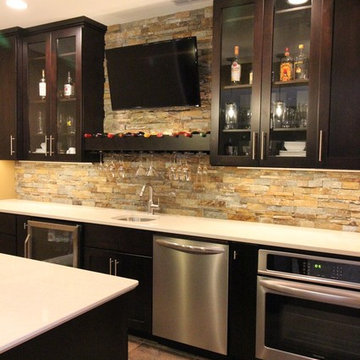
Custom cabinets with quartz countertops and stack stone back splash.
他の地域にあるトラディショナルスタイルのおしゃれなウェット バー (I型、アンダーカウンターシンク、シェーカースタイル扉のキャビネット、濃色木目調キャビネット、茶色いキッチンパネル、石タイルのキッチンパネル、茶色い床、白いキッチンカウンター) の写真
他の地域にあるトラディショナルスタイルのおしゃれなウェット バー (I型、アンダーカウンターシンク、シェーカースタイル扉のキャビネット、濃色木目調キャビネット、茶色いキッチンパネル、石タイルのキッチンパネル、茶色い床、白いキッチンカウンター) の写真

Man Cave/She Shed
オーランドにある高級な広いトラディショナルスタイルのおしゃれな着席型バー (ドロップインシンク、濃色木目調キャビネット、マルチカラーのキッチンパネル、濃色無垢フローリング、茶色い床、マルチカラーのキッチンカウンター、クオーツストーンカウンター、クオーツストーンのキッチンパネル、L型、レイズドパネル扉のキャビネット) の写真
オーランドにある高級な広いトラディショナルスタイルのおしゃれな着席型バー (ドロップインシンク、濃色木目調キャビネット、マルチカラーのキッチンパネル、濃色無垢フローリング、茶色い床、マルチカラーのキッチンカウンター、クオーツストーンカウンター、クオーツストーンのキッチンパネル、L型、レイズドパネル扉のキャビネット) の写真
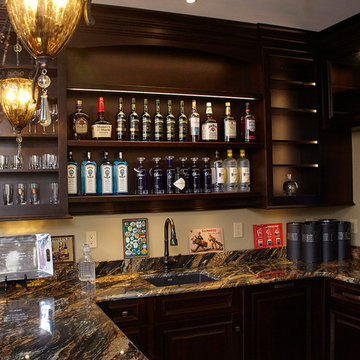
Plenty of open shelving for bottles of liquor and glasses and plenty of closed storage below the counters. The Asko dishwasher is to the right of the sink and is hidden behind a decorative door panel so it looks just like a cabinet!
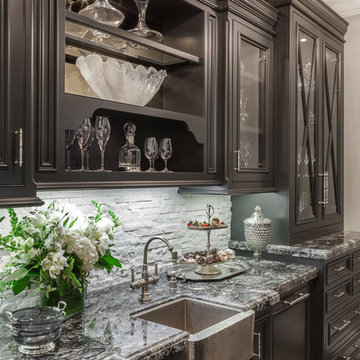
サンフランシスコにある中くらいなトラディショナルスタイルのおしゃれなウェット バー (I型、アンダーカウンターシンク、ガラス扉のキャビネット、茶色いキャビネット、御影石カウンター、グレーのキッチンパネル、石タイルのキッチンパネル、濃色無垢フローリング、茶色い床) の写真

Fabulous Brown Antiques Leathered granite bar top. Material supplied by Garpa Co.- House of Natural Stone and fabrication by Surface Setters, Richmond Hill, GA

シャーロットにある中くらいなトラディショナルスタイルのおしゃれなウェット バー (I型、アンダーカウンターシンク、レイズドパネル扉のキャビネット、白いキャビネット、御影石カウンター、グレーのキッチンパネル、サブウェイタイルのキッチンパネル、無垢フローリング、茶色い床、黒いキッチンカウンター) の写真
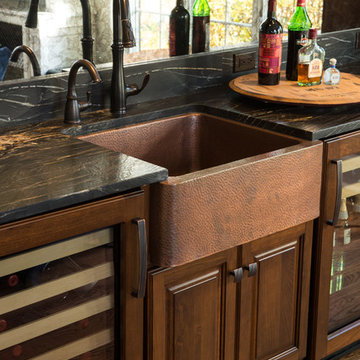
Alex Claney Photography
シカゴにある高級な広いトラディショナルスタイルのおしゃれなウェット バー (I型、レイズドパネル扉のキャビネット、濃色木目調キャビネット、御影石カウンター、ミラータイルのキッチンパネル、濃色無垢フローリング、黒いキッチンカウンター、ドロップインシンク、茶色い床) の写真
シカゴにある高級な広いトラディショナルスタイルのおしゃれなウェット バー (I型、レイズドパネル扉のキャビネット、濃色木目調キャビネット、御影石カウンター、ミラータイルのキッチンパネル、濃色無垢フローリング、黒いキッチンカウンター、ドロップインシンク、茶色い床) の写真

Builder: J. Peterson Homes
Interior Designer: Francesca Owens
Photographers: Ashley Avila Photography, Bill Hebert, & FulView
Capped by a picturesque double chimney and distinguished by its distinctive roof lines and patterned brick, stone and siding, Rookwood draws inspiration from Tudor and Shingle styles, two of the world’s most enduring architectural forms. Popular from about 1890 through 1940, Tudor is characterized by steeply pitched roofs, massive chimneys, tall narrow casement windows and decorative half-timbering. Shingle’s hallmarks include shingled walls, an asymmetrical façade, intersecting cross gables and extensive porches. A masterpiece of wood and stone, there is nothing ordinary about Rookwood, which combines the best of both worlds.
Once inside the foyer, the 3,500-square foot main level opens with a 27-foot central living room with natural fireplace. Nearby is a large kitchen featuring an extended island, hearth room and butler’s pantry with an adjacent formal dining space near the front of the house. Also featured is a sun room and spacious study, both perfect for relaxing, as well as two nearby garages that add up to almost 1,500 square foot of space. A large master suite with bath and walk-in closet which dominates the 2,700-square foot second level which also includes three additional family bedrooms, a convenient laundry and a flexible 580-square-foot bonus space. Downstairs, the lower level boasts approximately 1,000 more square feet of finished space, including a recreation room, guest suite and additional storage.
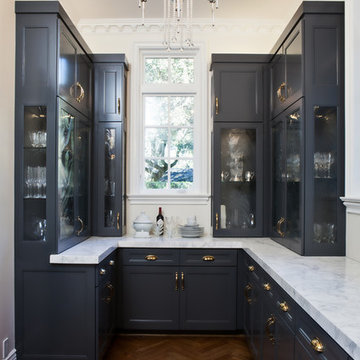
Cherie Cordellos Commercial Photography
サンフランシスコにあるトラディショナルスタイルのおしゃれなホームバー (コの字型、シェーカースタイル扉のキャビネット、黒いキャビネット、濃色無垢フローリング、茶色い床) の写真
サンフランシスコにあるトラディショナルスタイルのおしゃれなホームバー (コの字型、シェーカースタイル扉のキャビネット、黒いキャビネット、濃色無垢フローリング、茶色い床) の写真
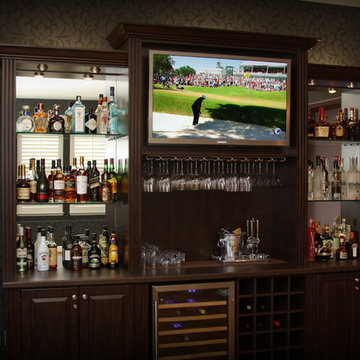
Custom designed refreshment center for billiards room. Materials: Belgian Chocolate Thermally Fused Laminate with Thermofoil fronts and high-pressure laminate countertop. Designed, manufactured and installed by Valet Custom Cabinets - Campbell, CA. Special thanks to homeowners for allowing us to photograph.
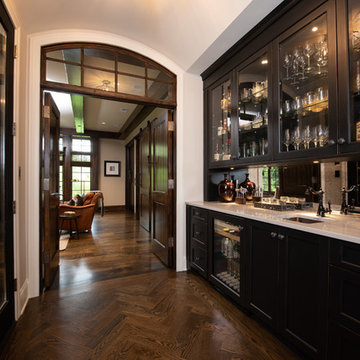
Butler Pantry
シカゴにある高級な広いトラディショナルスタイルのおしゃれなウェット バー (ll型、アンダーカウンターシンク、ガラス扉のキャビネット、濃色木目調キャビネット、珪岩カウンター、ミラータイルのキッチンパネル、無垢フローリング、茶色い床、白いキッチンカウンター) の写真
シカゴにある高級な広いトラディショナルスタイルのおしゃれなウェット バー (ll型、アンダーカウンターシンク、ガラス扉のキャビネット、濃色木目調キャビネット、珪岩カウンター、ミラータイルのキッチンパネル、無垢フローリング、茶色い床、白いキッチンカウンター) の写真
黒いトラディショナルスタイルのホームバー (茶色い床、黄色い床) の写真
1