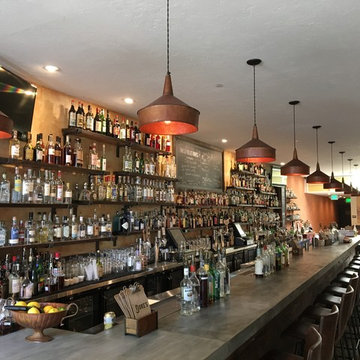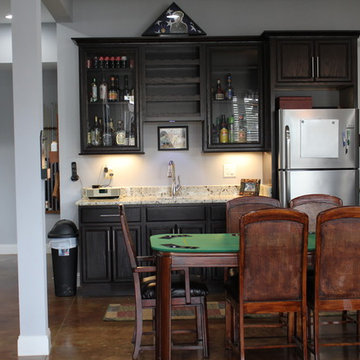トラディショナルスタイルのホームバー (ガラス扉のキャビネット、コンクリートの床) の写真
絞り込み:
資材コスト
並び替え:今日の人気順
写真 1〜3 枚目(全 3 枚)
1/4

The key to this project was to create a kitchen fitting of a residence with strong Industrial aesthetics. The PB Kitchen Design team managed to preserve the warmth and organic feel of the home’s architecture. The sturdy materials used to enrich the integrity of the design, never take away from the fact that this space is meant for hospitality. Functionally, the kitchen works equally well for quick family meals or large gatherings. But take a closer look at the use of texture and height. The vaulted ceiling and exposed trusses bring an additional element of awe to this already stunning kitchen.
Project specs: Cabinets by Quality Custom Cabinetry. 48" Wolf range. Sub Zero integrated refrigerator in stainless steel.
Project Accolades: First Place honors in the National Kitchen and Bath Association’s 2014 Design Competition

Duke's Bar in Healdsburg CA
他の地域にある広いトラディショナルスタイルのおしゃれなウェット バー (L型、ガラス扉のキャビネット、黒いキャビネット、木材カウンター、コンクリートの床、グレーの床) の写真
他の地域にある広いトラディショナルスタイルのおしゃれなウェット バー (L型、ガラス扉のキャビネット、黒いキャビネット、木材カウンター、コンクリートの床、グレーの床) の写真

The walk out basement features a wet bar with a dark wood cabinetry topped with granite.
他の地域にある広いトラディショナルスタイルのおしゃれなウェット バー (I型、アンダーカウンターシンク、ガラス扉のキャビネット、黒いキャビネット、御影石カウンター、マルチカラーのキッチンパネル、石スラブのキッチンパネル、コンクリートの床、マルチカラーの床、マルチカラーのキッチンカウンター) の写真
他の地域にある広いトラディショナルスタイルのおしゃれなウェット バー (I型、アンダーカウンターシンク、ガラス扉のキャビネット、黒いキャビネット、御影石カウンター、マルチカラーのキッチンパネル、石スラブのキッチンパネル、コンクリートの床、マルチカラーの床、マルチカラーのキッチンカウンター) の写真
トラディショナルスタイルのホームバー (ガラス扉のキャビネット、コンクリートの床) の写真
1