トラディショナルスタイルのホームバー (赤いキャビネット、落し込みパネル扉のキャビネット) の写真
絞り込み:
資材コスト
並び替え:今日の人気順
写真 1〜8 枚目(全 8 枚)
1/4

Classic elegance with a fresh face characterizes this stunner, adorned in Benjamin Moore’s pale green “Vale Mist”. For a serene, cohesive look, the beadboard and casings are painted to match. Counters and backsplashes are subtly-veined Himalayan Marble. Flat panel inset cabinetry was enhanced with a delicate ogee profile and graceful bracket feet. Oak floors were artfully stenciled to form a diamond pattern with intersecting dots. Brushed brass fixtures and hardware lend old-world appeal with a stylish flourish. Balancing the formality are casual rattan bistro stools and dining chairs. A metal-rimmed glass tabletop allows full view of the curvaceous walnut pedestal.
Tucked into the narrow end of the kitchen is a cozy desk. Its walnut top warms the space, while mullion glass doors contribute openness. Preventing claustrophobia is a frosted wheel-style oculus window to boost light and depth.
A bold statement is made for the small hutch, where a neutral animal print wallpaper is paired with Benjamin Moore’s ruby-red semi-gloss “My Valentine” paint on cabinetry and trim. Glass doors display serving pieces. Juxtaposed against the saturated hue is the pop of a white marble counter and contemporary acrylic handles. What could have been a drab niche is now a jewel box!
This project was designed in collaboration with Ashley Sharpe of Sharpe Development and Design. Photography by Lesley Unruh.
Bilotta Designer: David Arnoff
Post Written by Paulette Gambacorta adapted for Houzz
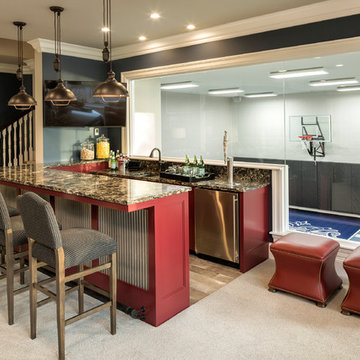
Builder: John Kraemer & Sons | Architecture: Sharratt Design | Landscaping: Yardscapes | Photography: Landmark Photography
ミネアポリスにある高級な広いトラディショナルスタイルのおしゃれな着席型バー (コの字型、アンダーカウンターシンク、赤いキャビネット、ガラス板のキッチンパネル、ベージュの床、落し込みパネル扉のキャビネット、御影石カウンター、カーペット敷き) の写真
ミネアポリスにある高級な広いトラディショナルスタイルのおしゃれな着席型バー (コの字型、アンダーカウンターシンク、赤いキャビネット、ガラス板のキッチンパネル、ベージュの床、落し込みパネル扉のキャビネット、御影石カウンター、カーペット敷き) の写真
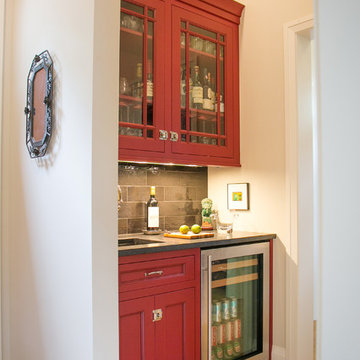
This craftsman lake home incorporates modern amenities and cherished family heirlooms. Many light fixtures and furniture pieces were acquired over generations and very thoughtfully designed into the new home. The open concept layout of this home makes entertaining guests a dream.
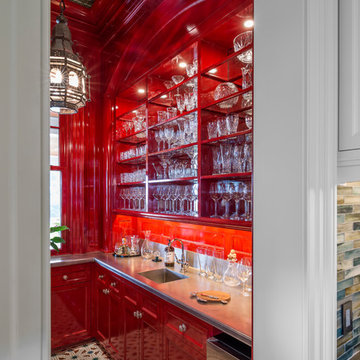
Photographer : Richard Mandelkorn
プロビデンスにあるラグジュアリーな中くらいなトラディショナルスタイルのおしゃれなウェット バー (ll型、一体型シンク、落し込みパネル扉のキャビネット、赤いキャビネット) の写真
プロビデンスにあるラグジュアリーな中くらいなトラディショナルスタイルのおしゃれなウェット バー (ll型、一体型シンク、落し込みパネル扉のキャビネット、赤いキャビネット) の写真
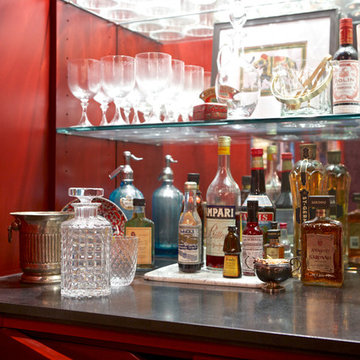
Built-in antique mirror bar .
Interior pull-outs .
Design by Dan Casto, CastoID .
Photography by Evi Abeler
ニューヨークにあるトラディショナルスタイルのおしゃれなホームバー (落し込みパネル扉のキャビネット、赤いキャビネット、御影石カウンター、ミラータイルのキッチンパネル) の写真
ニューヨークにあるトラディショナルスタイルのおしゃれなホームバー (落し込みパネル扉のキャビネット、赤いキャビネット、御影石カウンター、ミラータイルのキッチンパネル) の写真
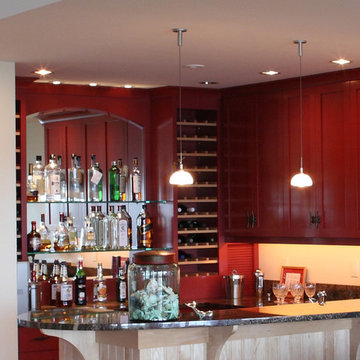
A corner bar creates a welcoming space for relaxing and entertaining. Photo by Randall Ashey
ポートランド(メイン)にあるお手頃価格の広いトラディショナルスタイルのおしゃれな着席型バー (ll型、落し込みパネル扉のキャビネット、赤いキャビネット、御影石カウンター、コルクフローリング) の写真
ポートランド(メイン)にあるお手頃価格の広いトラディショナルスタイルのおしゃれな着席型バー (ll型、落し込みパネル扉のキャビネット、赤いキャビネット、御影石カウンター、コルクフローリング) の写真
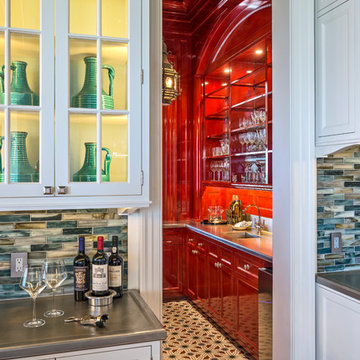
Photographer : Richard Mandelkorn
プロビデンスにあるラグジュアリーな中くらいなトラディショナルスタイルのおしゃれなウェット バー (ll型、一体型シンク、落し込みパネル扉のキャビネット、赤いキャビネット) の写真
プロビデンスにあるラグジュアリーな中くらいなトラディショナルスタイルのおしゃれなウェット バー (ll型、一体型シンク、落し込みパネル扉のキャビネット、赤いキャビネット) の写真
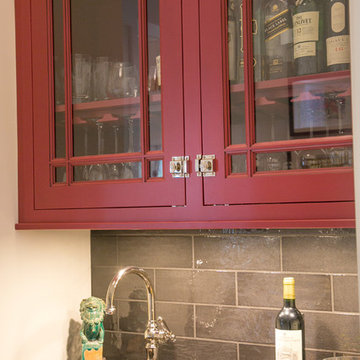
This craftsman lake home incorporates modern amenities and cherished family heirlooms. Many light fixtures and furniture pieces were acquired over generations and very thoughtfully designed into the new home. The open concept layout of this home makes entertaining guests a dream.
トラディショナルスタイルのホームバー (赤いキャビネット、落し込みパネル扉のキャビネット) の写真
1