巨大なトラディショナルスタイルの着席型バー (中間色木目調キャビネット) の写真
絞り込み:
資材コスト
並び替え:今日の人気順
写真 1〜20 枚目(全 49 枚)
1/5
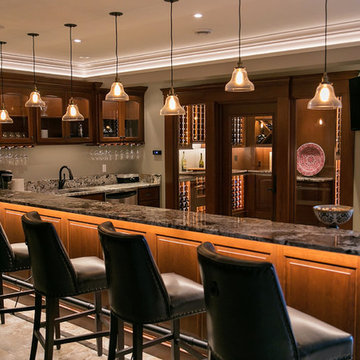
A prime example of a multi-layered approach to lighting design, the wine bar adjacent to the new cellar features light under the bar top, inside the cabinets, built into the crown, pendants, recessed lights, and more. Put together, the space is truly illuminated.
Visit LightCanHelpYou.com for more of my stories, articles, blog posts, and services.
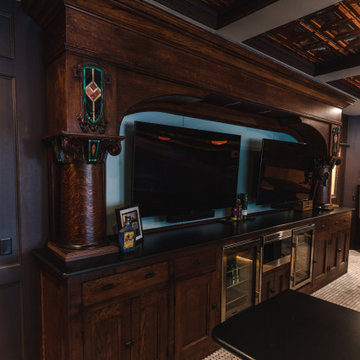
Stunning back bar was retro-fitted for modern appliances. Center island features a trough sink & appliances for entertaining.
他の地域にあるラグジュアリーな巨大なトラディショナルスタイルのおしゃれな着席型バー (コの字型、アンダーカウンターシンク、シェーカースタイル扉のキャビネット、中間色木目調キャビネット、クオーツストーンカウンター、磁器タイルの床、白い床、黒いキッチンカウンター) の写真
他の地域にあるラグジュアリーな巨大なトラディショナルスタイルのおしゃれな着席型バー (コの字型、アンダーカウンターシンク、シェーカースタイル扉のキャビネット、中間色木目調キャビネット、クオーツストーンカウンター、磁器タイルの床、白い床、黒いキッチンカウンター) の写真
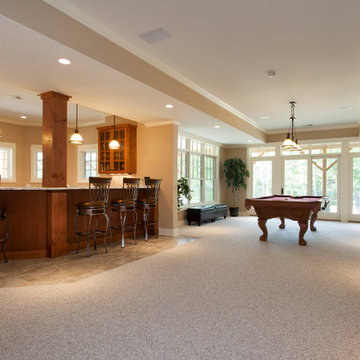
ニューヨークにあるラグジュアリーな巨大なトラディショナルスタイルのおしゃれな着席型バー (コの字型、ガラス扉のキャビネット、中間色木目調キャビネット、珪岩カウンター、カーペット敷き) の写真
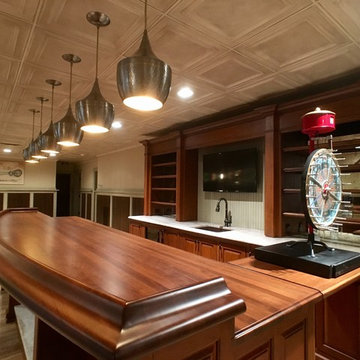
Lowell Custom Homes, Lake Geneva, WI, Bar and entertaining area with back bar customized to integrate mirrored back shelving, undercount sink and flat screen television. Countertop by Grothouse.
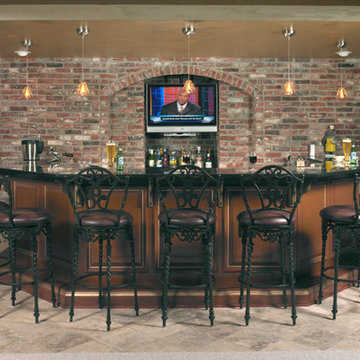
This basement project in Blue Bell, PA took the space from an unfinished storage space to an in-home Sports Bar. These homeowners wanted a space where they could entertain friends, neighbors, and the whole family. The design included a real brick backdrop for the bar, authentic restaurant booths, and recessed display shelves for their sport memorabilia collection. Meridian designed flush glass photo display inserts in the granite bar top. This sports bar style basement is very traditional and fun for adults and kids. Design and Construction by Meridian.
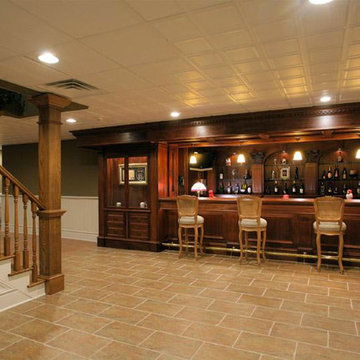
Bar and Game Room - Full service wet bar with cherry custom milled woodwork.
ニューヨークにあるラグジュアリーな巨大なトラディショナルスタイルのおしゃれな着席型バー (I型、オープンシェルフ、中間色木目調キャビネット、木材カウンター、茶色いキッチンパネル、木材のキッチンパネル、トラバーチンの床、ベージュの床) の写真
ニューヨークにあるラグジュアリーな巨大なトラディショナルスタイルのおしゃれな着席型バー (I型、オープンシェルフ、中間色木目調キャビネット、木材カウンター、茶色いキッチンパネル、木材のキッチンパネル、トラバーチンの床、ベージュの床) の写真
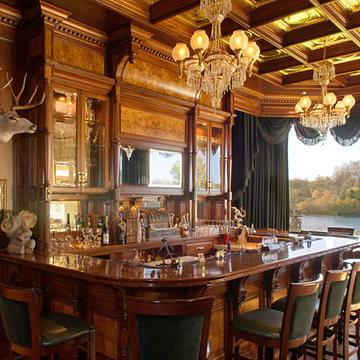
他の地域にあるラグジュアリーな巨大なトラディショナルスタイルのおしゃれな着席型バー (ガラス扉のキャビネット、中間色木目調キャビネット、木材カウンター、マルチカラーのキッチンパネル、ミラータイルのキッチンパネル、無垢フローリング、茶色いキッチンカウンター、コの字型) の写真
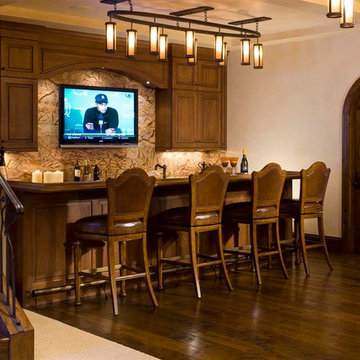
デンバーにあるラグジュアリーな巨大なトラディショナルスタイルのおしゃれな着席型バー (I型、アンダーカウンターシンク、レイズドパネル扉のキャビネット、中間色木目調キャビネット、銅製カウンター、マルチカラーのキッチンパネル、石スラブのキッチンパネル、無垢フローリング) の写真
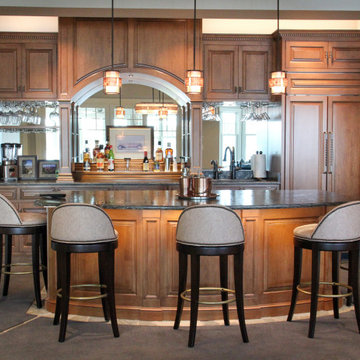
Full sized appliances serve this lower level wet bar. Space for a pool table. Slate tile throughout the lower level. Custom maple (stained and glazed) bar cabinetry by Ayr Custom Cabinets, Nappanee, Indiana. Granite bar top.
Design by Lorraine Bruce of Lorraine Bruce Design; Architectural Design by Helman Sechrist Architecture; General Contracting by Martin Bros. Contracting, Inc.; Photos by Marie Kinney. Images are the property of Martin Bros. Contracting, Inc. and may not be used without written permission.
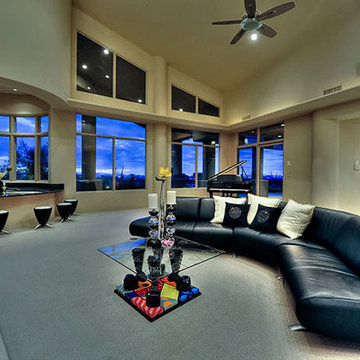
Luxury homes with elegant custom home bars designed by Fratantoni Interior Designers.
Follow us on Pinterest, Twitter, Facebook and Instagram for more inspirational photos with home bar ideas!!
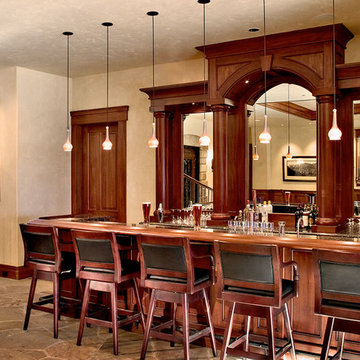
デンバーにあるラグジュアリーな巨大なトラディショナルスタイルのおしゃれな着席型バー (ll型、アンダーカウンターシンク、中間色木目調キャビネット、御影石カウンター、ライムストーンの床、グレーの床) の写真
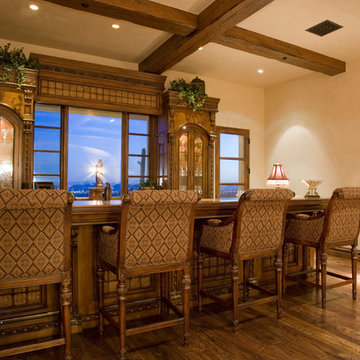
Interior design by Fratantoni Interior Designers.
フェニックスにあるラグジュアリーな巨大なトラディショナルスタイルのおしゃれな着席型バー (I型、ドロップインシンク、落し込みパネル扉のキャビネット、中間色木目調キャビネット、御影石カウンター、マルチカラーのキッチンパネル、無垢フローリング) の写真
フェニックスにあるラグジュアリーな巨大なトラディショナルスタイルのおしゃれな着席型バー (I型、ドロップインシンク、落し込みパネル扉のキャビネット、中間色木目調キャビネット、御影石カウンター、マルチカラーのキッチンパネル、無垢フローリング) の写真
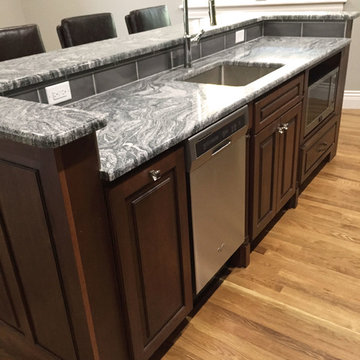
The home bar and prep area adds character and interest to this space that is tailor made for entertaining. StarMark Cherry Hanover cabinetry makes for a warm welcome in Toffee with Ebony Glaze. Subway tile backsplash, richly veined countertops, and plenty of space for bar-ware storage; this home bar has it all!
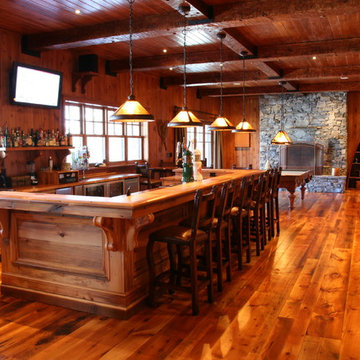
トロントにある巨大なトラディショナルスタイルのおしゃれな着席型バー (落し込みパネル扉のキャビネット、中間色木目調キャビネット、木材カウンター、木材のキッチンパネル、無垢フローリング、L型、ドロップインシンク、茶色い床、茶色いキッチンカウンター) の写真
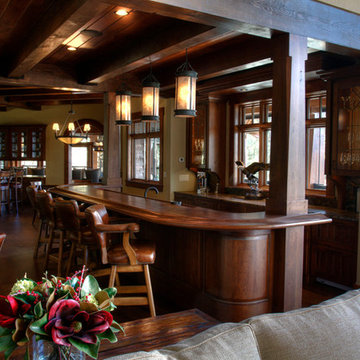
Rick Hammer
ミネアポリスにあるラグジュアリーな巨大なトラディショナルスタイルのおしゃれな着席型バー (ll型、ドロップインシンク、レイズドパネル扉のキャビネット、中間色木目調キャビネット、御影石カウンター、無垢フローリング) の写真
ミネアポリスにあるラグジュアリーな巨大なトラディショナルスタイルのおしゃれな着席型バー (ll型、ドロップインシンク、レイズドパネル扉のキャビネット、中間色木目調キャビネット、御影石カウンター、無垢フローリング) の写真
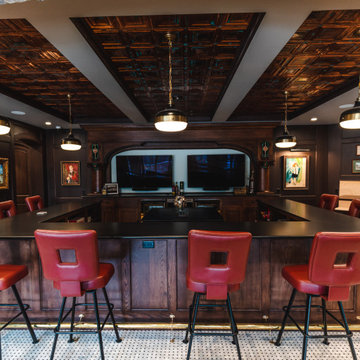
Grande oak cabinetry completes the traditional styling of this pub style bar. Lots of accents with a tin coffered ceiling, brass foot rail, matte quartz tops & classic pendant lighting.
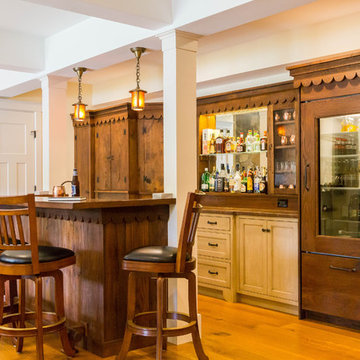
May I fix you an Old Fashioned?
ニューヨークにあるラグジュアリーな巨大なトラディショナルスタイルのおしゃれな着席型バー (ll型、アンダーカウンターシンク、中間色木目調キャビネット、御影石カウンター、木材のキッチンパネル、無垢フローリング) の写真
ニューヨークにあるラグジュアリーな巨大なトラディショナルスタイルのおしゃれな着席型バー (ll型、アンダーカウンターシンク、中間色木目調キャビネット、御影石カウンター、木材のキッチンパネル、無垢フローリング) の写真
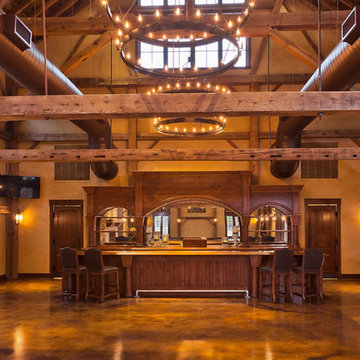
Todd Glowka Builder, Inc.
オースティンにあるラグジュアリーな巨大なトラディショナルスタイルのおしゃれな着席型バー (ll型、中間色木目調キャビネット、木材カウンター、コンクリートの床) の写真
オースティンにあるラグジュアリーな巨大なトラディショナルスタイルのおしゃれな着席型バー (ll型、中間色木目調キャビネット、木材カウンター、コンクリートの床) の写真
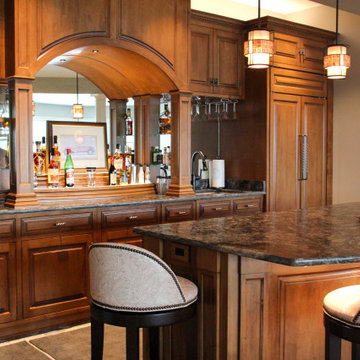
Full sized appliances serve this lower level wet bar. Space for a pool table. Slate tile throughout the lower level. Custom maple (stained and glazed) bar cabinetry by Ayr Custom Cabinets, Nappanee, Indiana. Granite bar top.
Design by Lorraine Bruce of Lorraine Bruce Design; Architectural Design by Helman Sechrist Architecture; General Contracting by Martin Bros. Contracting, Inc.; Photos by Marie Kinney. Images are the property of Martin Bros. Contracting, Inc. and may not be used without written permission.
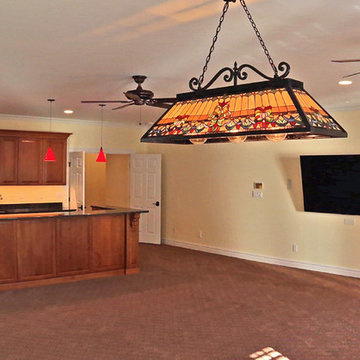
Custom build with elevator, double height great room with custom made coffered ceiling, custom cabinets and woodwork throughout, salt water pool with terrace and pergola, waterfall feature, covered terrace with built-in outdoor grill, heat lamps, and all-weather TV, master bedroom balcony, master bath with his and hers showers, dog washing station, and more.
巨大なトラディショナルスタイルの着席型バー (中間色木目調キャビネット) の写真
1