ラグジュアリーなトラディショナルスタイルのホームバー (グレーのキャビネット) の写真
絞り込み:
資材コスト
並び替え:今日の人気順
写真 1〜20 枚目(全 34 枚)
1/4

Marshall Evan Photography
コロンバスにあるラグジュアリーな巨大なトラディショナルスタイルのおしゃれなウェット バー (シェーカースタイル扉のキャビネット、クオーツストーンカウンター、無垢フローリング、白いキッチンカウンター、I型、アンダーカウンターシンク、グレーのキャビネット、木材のキッチンパネル) の写真
コロンバスにあるラグジュアリーな巨大なトラディショナルスタイルのおしゃれなウェット バー (シェーカースタイル扉のキャビネット、クオーツストーンカウンター、無垢フローリング、白いキッチンカウンター、I型、アンダーカウンターシンク、グレーのキャビネット、木材のキッチンパネル) の写真
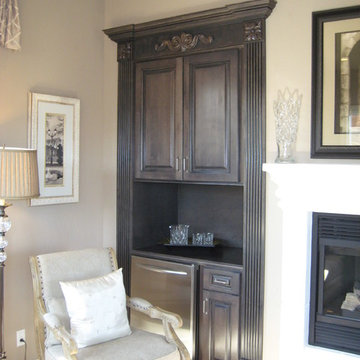
Aaron Vry
ラスベガスにあるラグジュアリーな小さなトラディショナルスタイルのおしゃれなホームバー (I型、シンクなし、レイズドパネル扉のキャビネット、グレーのキャビネット、木材カウンター、グレーのキッチンパネル、カーペット敷き) の写真
ラスベガスにあるラグジュアリーな小さなトラディショナルスタイルのおしゃれなホームバー (I型、シンクなし、レイズドパネル扉のキャビネット、グレーのキャビネット、木材カウンター、グレーのキッチンパネル、カーペット敷き) の写真

ダラスにあるラグジュアリーな広いトラディショナルスタイルのおしゃれな着席型バー (コの字型、アンダーカウンターシンク、落し込みパネル扉のキャビネット、グレーのキャビネット、クオーツストーンカウンター、グレーのキッチンパネル、セラミックタイルのキッチンパネル、セラミックタイルの床、グレーの床、グレーのキッチンカウンター) の写真
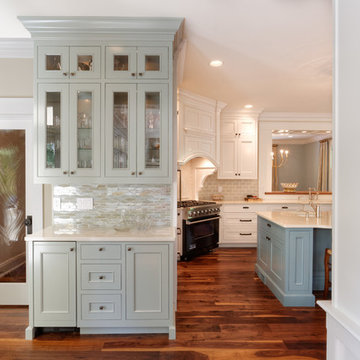
This custom designed bar is perfectly placed between the kitchen and sitting area.
William Manning Photography
Design by Meg Kohnen, Nottinghill Gate Interiors
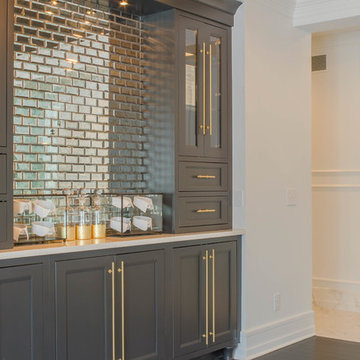
デトロイトにあるラグジュアリーな中くらいなトラディショナルスタイルのおしゃれなホームバー (I型、シンクなし、落し込みパネル扉のキャビネット、グレーのキャビネット、クオーツストーンカウンター、ガラスタイルのキッチンパネル、濃色無垢フローリング、茶色い床、白いキッチンカウンター) の写真

ポートランドにあるラグジュアリーな広いトラディショナルスタイルのおしゃれなウェット バー (L型、ドロップインシンク、シェーカースタイル扉のキャビネット、グレーのキャビネット、木材カウンター、メタルタイルのキッチンパネル、無垢フローリング、茶色い床、茶色いキッチンカウンター) の写真
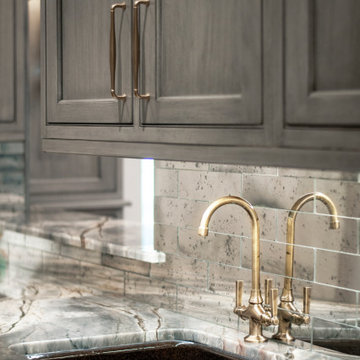
ナッシュビルにあるラグジュアリーな広いトラディショナルスタイルのおしゃれなウェット バー (ll型、アンダーカウンターシンク、インセット扉のキャビネット、グレーのキャビネット、珪岩カウンター、グレーのキッチンパネル、ミラータイルのキッチンパネル、無垢フローリング、茶色い床、グレーのキッチンカウンター) の写真
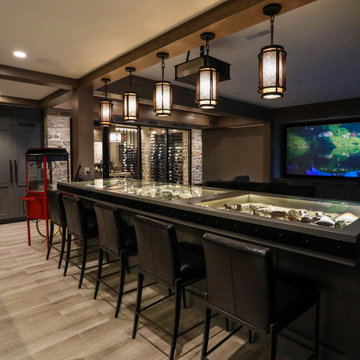
The lower level is where you'll find the party, with the fully-equipped bar, wine cellar and theater room. Glass display case serves as the bar top for the beautifully finished custom bar. The bar is served by a full-size paneled-front Sub-Zero refrigerator, undercounter ice maker, a Fisher & Paykel DishDrawer & a Bosch Speed Oven.
General Contracting by Martin Bros. Contracting, Inc.; James S. Bates, Architect; Interior Design by InDesign; Photography by Marie Martin Kinney.
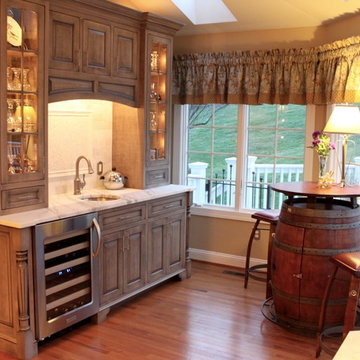
ラグジュアリーな小さなトラディショナルスタイルのおしゃれなウェット バー (ll型、アンダーカウンターシンク、レイズドパネル扉のキャビネット、グレーのキャビネット、大理石カウンター、白いキッチンパネル、石タイルのキッチンパネル、無垢フローリング) の写真
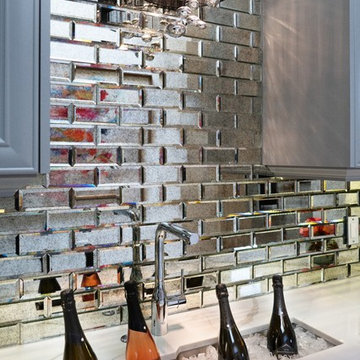
Tina Kuhlmann - Primrose Designs
Location: Rancho Santa Fe, CA, USA
Luxurious French inspired master bedroom nestled in Rancho Santa Fe with intricate details and a soft yet sophisticated palette. Photographed by John Lennon Photography https://www.primrosedi.com
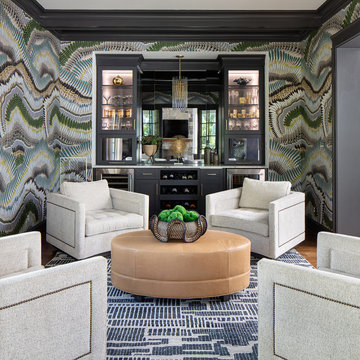
This is one of the prime adult hang out rooms in the house with the cozy swivel chairs and bold wallpaper. We designed the bar area with custom cabinetry in the Sherwin Williams Iron Ore color. Iron Ore is also carried onto the trim and ceiling beams.

Inspired by Charles Rennie Mackintosh, this stone new-build property in Cheshire is unlike any other Artichoke has previously contributed to. We were invited to remodel the kitchen and the adjacent living room – both substantial spaces – to create a unique bespoke Art Deco kitchen. To succeed, the kitchen needed to match the remarkable stature of the house.
With its corner turret, steeply pitched roofs, large overhanging eaves, and parapet gables the house resembles a castle. It is well built and a lovely design for a modern house. The clients moved into the 17,000 sq. ft mansion nearly 10 years ago. They are gradually making it their own whilst being sensitive to the striking style of the property.
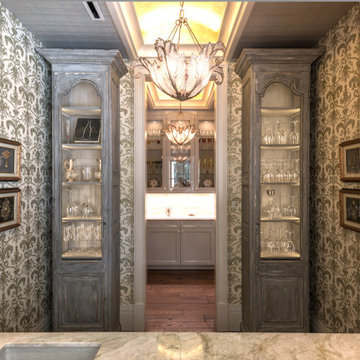
Walking down the hallway, you can stop at this handsome bar, surrounded in Scalamandre walls and ceiling, where your bartender enters through a cased opening from the butlers pantry. The art frames hold Epaulets from French uniforms of various periods.
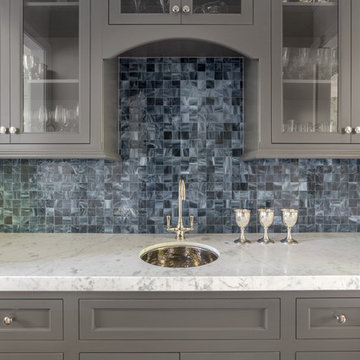
The Butler's pantry off the kitchen echoes the grey from the kitchen island. We gave it more drama by adding a hammered metal sink and a gorgeous glass mosaic tile.
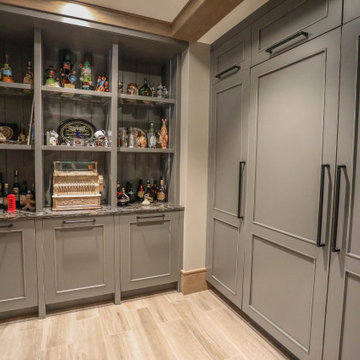
The lower level is where you'll find the party, with the fully-equipped bar, wine cellar and theater room. Glass display case serves as the bar top for the beautifully finished custom bar. The bar is served by a full-size paneled-front Sub-Zero refrigerator, undercounter ice maker, a Fisher & Paykel DishDrawer & a Bosch Speed Oven.
General Contracting by Martin Bros. Contracting, Inc.; James S. Bates, Architect; Interior Design by InDesign; Photography by Marie Martin Kinney.

Lower Level Bar
ミネアポリスにあるラグジュアリーな中くらいなトラディショナルスタイルのおしゃれなウェット バー (ll型、アンダーカウンターシンク、落し込みパネル扉のキャビネット、グレーのキャビネット、珪岩カウンター、茶色いキッチンパネル、モザイクタイルのキッチンパネル、淡色無垢フローリング、茶色い床、白いキッチンカウンター) の写真
ミネアポリスにあるラグジュアリーな中くらいなトラディショナルスタイルのおしゃれなウェット バー (ll型、アンダーカウンターシンク、落し込みパネル扉のキャビネット、グレーのキャビネット、珪岩カウンター、茶色いキッチンパネル、モザイクタイルのキッチンパネル、淡色無垢フローリング、茶色い床、白いキッチンカウンター) の写真
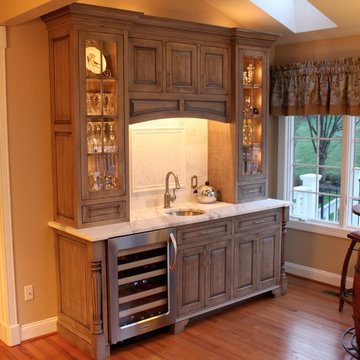
ラグジュアリーな小さなトラディショナルスタイルのおしゃれなウェット バー (ll型、アンダーカウンターシンク、レイズドパネル扉のキャビネット、グレーのキャビネット、大理石カウンター、白いキッチンパネル、石タイルのキッチンパネル、無垢フローリング) の写真
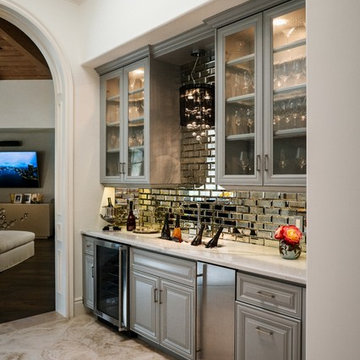
Tina Kuhlmann - Primrose Designs
Location: Rancho Santa Fe, CA, USA
Luxurious French inspired master bedroom nestled in Rancho Santa Fe with intricate details and a soft yet sophisticated palette. Photographed by John Lennon Photography https://www.primrosedi.com
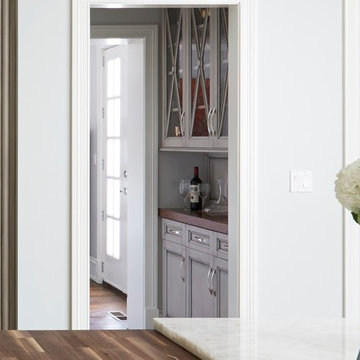
Butlers pantry with decorative mullion glass doors and butcher block counter top.
シカゴにあるラグジュアリーな小さなトラディショナルスタイルのおしゃれなホームバー (I型、シンクなし、落し込みパネル扉のキャビネット、グレーのキャビネット、木材カウンター、グレーのキッチンパネル、無垢フローリング) の写真
シカゴにあるラグジュアリーな小さなトラディショナルスタイルのおしゃれなホームバー (I型、シンクなし、落し込みパネル扉のキャビネット、グレーのキャビネット、木材カウンター、グレーのキッチンパネル、無垢フローリング) の写真
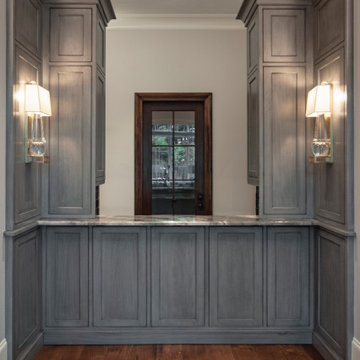
ナッシュビルにあるラグジュアリーな広いトラディショナルスタイルのおしゃれなウェット バー (ll型、アンダーカウンターシンク、インセット扉のキャビネット、グレーのキャビネット、珪岩カウンター、グレーのキッチンパネル、ミラータイルのキッチンパネル、無垢フローリング、茶色い床、グレーのキッチンカウンター) の写真
ラグジュアリーなトラディショナルスタイルのホームバー (グレーのキャビネット) の写真
1