トラディショナルスタイルのホームバー (ライムストーンのキッチンパネル、塗装板のキッチンパネル) の写真
絞り込み:
資材コスト
並び替え:今日の人気順
写真 1〜20 枚目(全 27 枚)
1/4

デトロイトにあるトラディショナルスタイルのおしゃれなウェット バー (L型、アンダーカウンターシンク、落し込みパネル扉のキャビネット、白いキャビネット、白いキッチンパネル、濃色無垢フローリング、ライムストーンのキッチンパネル) の写真

Butler's pantry with bar sink, beverage fridge, glass cabinets, wine storage and pantry cabinet.
ワシントンD.C.にあるトラディショナルスタイルのおしゃれなウェット バー (L型、アンダーカウンターシンク、シェーカースタイル扉のキャビネット、青いキャビネット、御影石カウンター、白いキッチンパネル、塗装板のキッチンパネル、濃色無垢フローリング、茶色い床、黒いキッチンカウンター) の写真
ワシントンD.C.にあるトラディショナルスタイルのおしゃれなウェット バー (L型、アンダーカウンターシンク、シェーカースタイル扉のキャビネット、青いキャビネット、御影石カウンター、白いキッチンパネル、塗装板のキッチンパネル、濃色無垢フローリング、茶色い床、黒いキッチンカウンター) の写真

Stunning Rustic Bar and Dining Room in Pennington, NJ. Our clients vision for a rustic pub came to life! The fireplace was refaced with Dorchester Ledge stone and completed with a bluestone hearth. Dekton Trilium was used for countertops and bar top, which compliment the black distressed inset cabinetry and custom built wood plank bar. Reclaimed rustic wood beams were installed in the dining room and used for the mantle. The rustic pub aesthetic continues with sliding barn doors, matte black hardware and fixtures, and cast iron sink. Custom made industrial steel bar shelves and wine racks stand out against wood plank walls. Wide plank rustic style engineered hardwood and dark trim throughout space ties everything together!
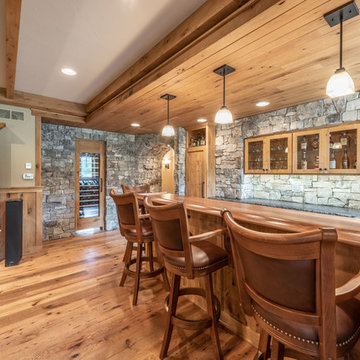
Custom bar with stone backslash and white oak mill-work
ミルウォーキーにある高級な中くらいなトラディショナルスタイルのおしゃれな着席型バー (ll型、アンダーカウンターシンク、シェーカースタイル扉のキャビネット、ヴィンテージ仕上げキャビネット、木材カウンター、グレーのキッチンパネル、ライムストーンのキッチンパネル、淡色無垢フローリング、黄色い床、茶色いキッチンカウンター) の写真
ミルウォーキーにある高級な中くらいなトラディショナルスタイルのおしゃれな着席型バー (ll型、アンダーカウンターシンク、シェーカースタイル扉のキャビネット、ヴィンテージ仕上げキャビネット、木材カウンター、グレーのキッチンパネル、ライムストーンのキッチンパネル、淡色無垢フローリング、黄色い床、茶色いキッチンカウンター) の写真
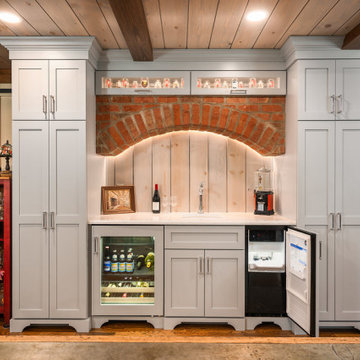
Custom built cabinetry painted light gray. Brick accent to match adjacent fireplace. Shiplap backsplash to match ceiling. Cambria quartz countertops.
コロンバスにあるラグジュアリーな中くらいなトラディショナルスタイルのおしゃれなドライ バー (I型、シェーカースタイル扉のキャビネット、グレーのキャビネット、クオーツストーンカウンター、グレーのキッチンパネル、塗装板のキッチンパネル、無垢フローリング、茶色い床、白いキッチンカウンター) の写真
コロンバスにあるラグジュアリーな中くらいなトラディショナルスタイルのおしゃれなドライ バー (I型、シェーカースタイル扉のキャビネット、グレーのキャビネット、クオーツストーンカウンター、グレーのキッチンパネル、塗装板のキッチンパネル、無垢フローリング、茶色い床、白いキッチンカウンター) の写真

Our clients were relocating from the upper peninsula to the lower peninsula and wanted to design a retirement home on their Lake Michigan property. The topography of their lot allowed for a walk out basement which is practically unheard of with how close they are to the water. Their view is fantastic, and the goal was of course to take advantage of the view from all three levels. The positioning of the windows on the main and upper levels is such that you feel as if you are on a boat, water as far as the eye can see. They were striving for a Hamptons / Coastal, casual, architectural style. The finished product is just over 6,200 square feet and includes 2 master suites, 2 guest bedrooms, 5 bathrooms, sunroom, home bar, home gym, dedicated seasonal gear / equipment storage, table tennis game room, sauna, and bonus room above the attached garage. All the exterior finishes are low maintenance, vinyl, and composite materials to withstand the blowing sands from the Lake Michigan shoreline.
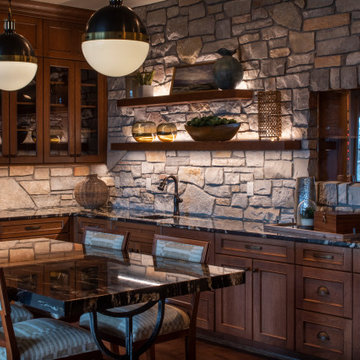
Remodeler: Michels Homes
Interior Design: Jami Ludens, Studio M Interiors
Cabinetry Design: Megan Dent, Studio M Kitchen and Bath
Photography: Scott Amundson Photography
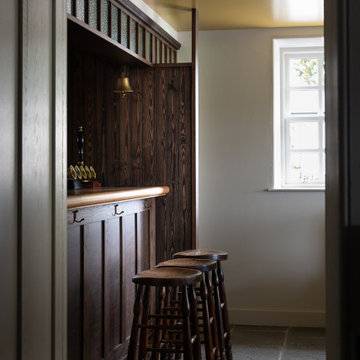
ロンドンにあるお手頃価格の小さなトラディショナルスタイルのおしゃれなウェット バー (I型、シェーカースタイル扉のキャビネット、濃色木目調キャビネット、木材カウンター、茶色いキッチンパネル、塗装板のキッチンパネル、ライムストーンの床、ベージュのキッチンカウンター) の写真
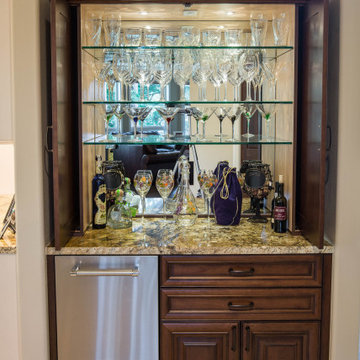
シアトルにある高級な広いトラディショナルスタイルのおしゃれなホームバー (コの字型、レイズドパネル扉のキャビネット、白いキャビネット、御影石カウンター、ベージュキッチンパネル、ライムストーンのキッチンパネル、磁器タイルの床、マルチカラーの床、茶色いキッチンカウンター) の写真
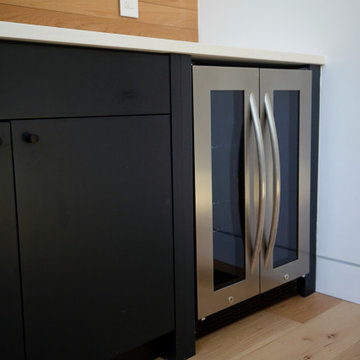
Project Number: MR889
Design/Manufacturer/Installer: Marquis Fine Cabinetry
Collection: Milano
Finishes: Matte Black, Plain Sawn Walnut, Ice White, Designer White
Features: Hardware Knobs (Matte Black), Adjustable Legs/Soft Close (Standard)
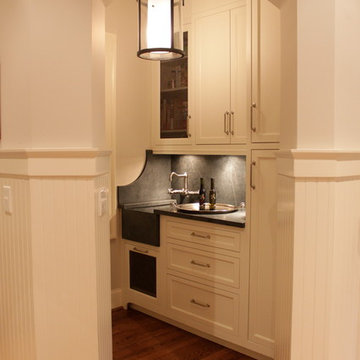
We took this tradition Sandy Springs house and added some traditional design styles and infused them with some modern twists. The design team did a great job making sure every detail was though through and every wall was dressed up to reflect the master plan.
Photographed by: Christy Dodson
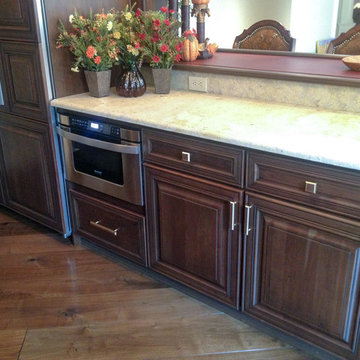
Home bar in this home's lower level boasts an integrated refrigerator and microwave drawer. The limestone countertop is for food and drink prep and the upper countertop made of leather is so luxurious.
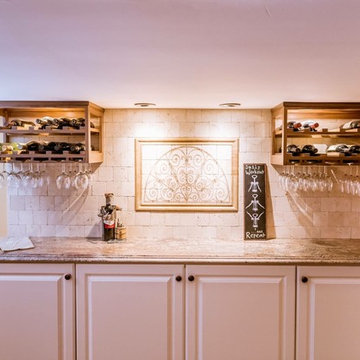
フィラデルフィアにある中くらいなトラディショナルスタイルのおしゃれなウェット バー (I型、シンクなし、レイズドパネル扉のキャビネット、白いキャビネット、御影石カウンター、ベージュキッチンパネル、ライムストーンのキッチンパネル、茶色いキッチンカウンター) の写真
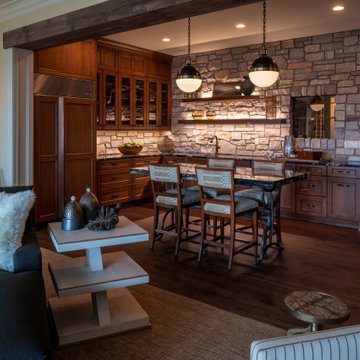
Remodeler: Michels Homes
Interior Design: Jami Ludens, Studio M Interiors
Cabinetry Design: Megan Dent, Studio M Kitchen and Bath
Photography: Scott Amundson Photography
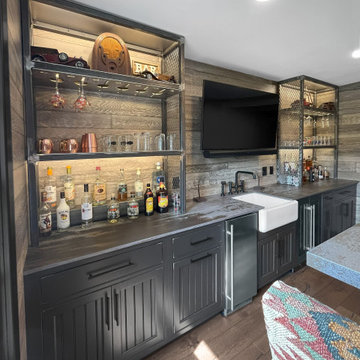
Stunning Rustic Bar and Dining Room in Pennington, NJ. Our clients vision for a rustic pub came to life! The fireplace was refaced with Dorchester Ledge stone and completed with a bluestone hearth. Dekton Trilium was used for countertops and bar top, which compliment the black distressed inset cabinetry and custom built wood plank bar. Reclaimed rustic wood beams were installed in the dining room and used for the mantle. The rustic pub aesthetic continues with sliding barn doors, matte black hardware and fixtures, and cast iron sink. Custom made industrial steel bar shelves and wine racks stand out against wood plank walls. Wide plank rustic style engineered hardwood and dark trim throughout space ties everything together!
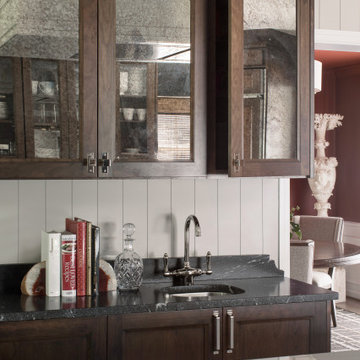
セントルイスにある高級な中くらいなトラディショナルスタイルのおしゃれなウェット バー (I型、アンダーカウンターシンク、ガラス扉のキャビネット、濃色木目調キャビネット、黒いキッチンパネル、塗装板のキッチンパネル、無垢フローリング、茶色い床、黒いキッチンカウンター、大理石カウンター) の写真
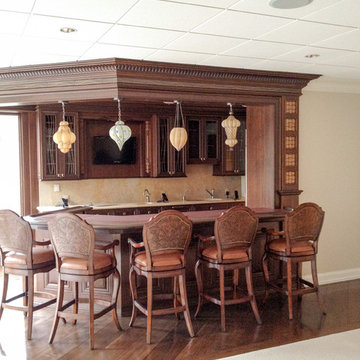
Guests and family can choose a barstool at the leather countertop bar while watching a game on the TV.
クリーブランドにある高級な広いトラディショナルスタイルのおしゃれな着席型バー (ll型、アンダーカウンターシンク、ガラス扉のキャビネット、濃色木目調キャビネット、ライムストーンカウンター、ベージュキッチンパネル、ライムストーンのキッチンパネル、無垢フローリング、茶色い床、ベージュのキッチンカウンター) の写真
クリーブランドにある高級な広いトラディショナルスタイルのおしゃれな着席型バー (ll型、アンダーカウンターシンク、ガラス扉のキャビネット、濃色木目調キャビネット、ライムストーンカウンター、ベージュキッチンパネル、ライムストーンのキッチンパネル、無垢フローリング、茶色い床、ベージュのキッチンカウンター) の写真
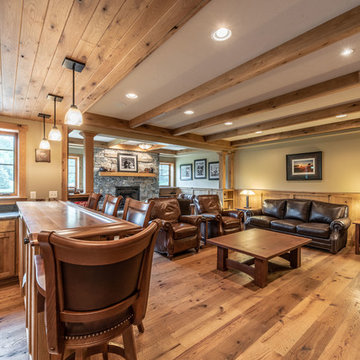
Custom lower level in white oak and reclaimed finishes
ミルウォーキーにある高級な中くらいなトラディショナルスタイルのおしゃれな着席型バー (ll型、アンダーカウンターシンク、シェーカースタイル扉のキャビネット、ヴィンテージ仕上げキャビネット、木材カウンター、グレーのキッチンパネル、ライムストーンのキッチンパネル、淡色無垢フローリング、黄色い床、茶色いキッチンカウンター) の写真
ミルウォーキーにある高級な中くらいなトラディショナルスタイルのおしゃれな着席型バー (ll型、アンダーカウンターシンク、シェーカースタイル扉のキャビネット、ヴィンテージ仕上げキャビネット、木材カウンター、グレーのキッチンパネル、ライムストーンのキッチンパネル、淡色無垢フローリング、黄色い床、茶色いキッチンカウンター) の写真
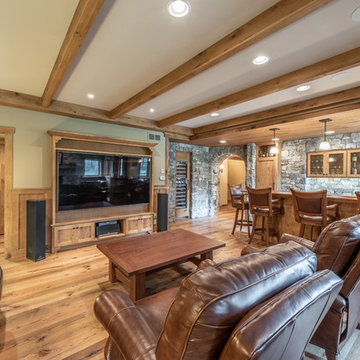
Custom bar with stone backslash and white oak mill-work
ミルウォーキーにある高級な中くらいなトラディショナルスタイルのおしゃれな着席型バー (ll型、アンダーカウンターシンク、シェーカースタイル扉のキャビネット、ヴィンテージ仕上げキャビネット、木材カウンター、グレーのキッチンパネル、ライムストーンのキッチンパネル、淡色無垢フローリング、黄色い床、茶色いキッチンカウンター) の写真
ミルウォーキーにある高級な中くらいなトラディショナルスタイルのおしゃれな着席型バー (ll型、アンダーカウンターシンク、シェーカースタイル扉のキャビネット、ヴィンテージ仕上げキャビネット、木材カウンター、グレーのキッチンパネル、ライムストーンのキッチンパネル、淡色無垢フローリング、黄色い床、茶色いキッチンカウンター) の写真
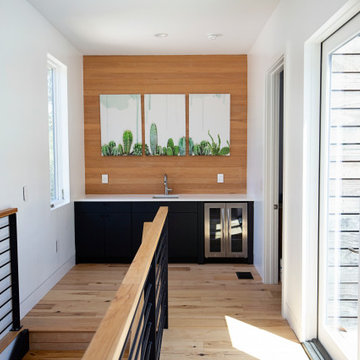
Project Number: MR889
Design/Manufacturer/Installer: Marquis Fine Cabinetry
Collection: Milano
Finishes: Matte Black, Plain Sawn Walnut, Ice White, Designer White
Features: Hardware Knobs (Matte Black), Adjustable Legs/Soft Close (Standard)
トラディショナルスタイルのホームバー (ライムストーンのキッチンパネル、塗装板のキッチンパネル) の写真
1