トラディショナルスタイルの着席型バー (ガラス板のキッチンパネル) の写真
絞り込み:
資材コスト
並び替え:今日の人気順
写真 1〜12 枚目(全 12 枚)
1/4
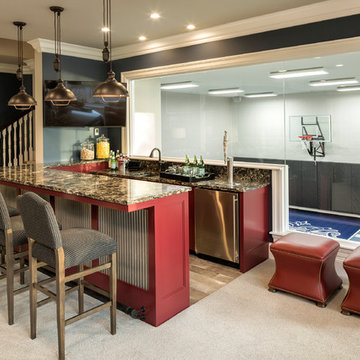
Builder: John Kraemer & Sons | Architecture: Sharratt Design | Landscaping: Yardscapes | Photography: Landmark Photography
ミネアポリスにある高級な広いトラディショナルスタイルのおしゃれな着席型バー (コの字型、アンダーカウンターシンク、赤いキャビネット、ガラス板のキッチンパネル、ベージュの床、落し込みパネル扉のキャビネット、御影石カウンター、カーペット敷き) の写真
ミネアポリスにある高級な広いトラディショナルスタイルのおしゃれな着席型バー (コの字型、アンダーカウンターシンク、赤いキャビネット、ガラス板のキッチンパネル、ベージュの床、落し込みパネル扉のキャビネット、御影石カウンター、カーペット敷き) の写真
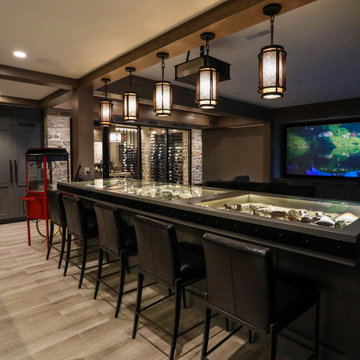
The lower level is where you'll find the party, with the fully-equipped bar, wine cellar and theater room. Glass display case serves as the bar top for the beautifully finished custom bar. The bar is served by a full-size paneled-front Sub-Zero refrigerator, undercounter ice maker, a Fisher & Paykel DishDrawer & a Bosch Speed Oven.
General Contracting by Martin Bros. Contracting, Inc.; James S. Bates, Architect; Interior Design by InDesign; Photography by Marie Martin Kinney.
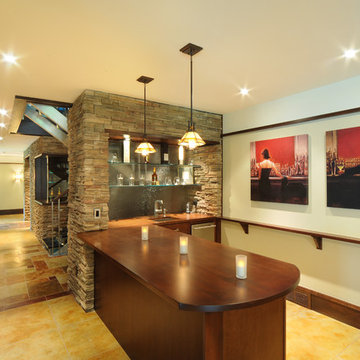
©2012 stockstudiophotography.com
Built by Moore Construction, Inc.
バーリントンにある広いトラディショナルスタイルのおしゃれな着席型バー (ll型、アンダーカウンターシンク、フラットパネル扉のキャビネット、濃色木目調キャビネット、木材カウンター、ガラス板のキッチンパネル、トラバーチンの床、茶色いキッチンカウンター) の写真
バーリントンにある広いトラディショナルスタイルのおしゃれな着席型バー (ll型、アンダーカウンターシンク、フラットパネル扉のキャビネット、濃色木目調キャビネット、木材カウンター、ガラス板のキッチンパネル、トラバーチンの床、茶色いキッチンカウンター) の写真
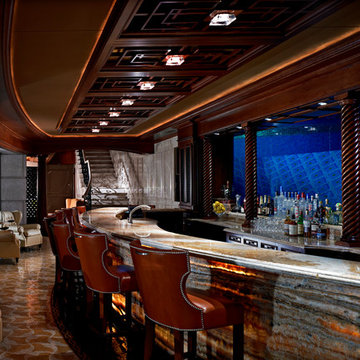
Justin Maconochie
デトロイトにあるラグジュアリーな巨大なトラディショナルスタイルのおしゃれな着席型バー (I型、アンダーカウンターシンク、濃色木目調キャビネット、オニキスカウンター、ガラス板のキッチンパネル、大理石の床) の写真
デトロイトにあるラグジュアリーな巨大なトラディショナルスタイルのおしゃれな着席型バー (I型、アンダーカウンターシンク、濃色木目調キャビネット、オニキスカウンター、ガラス板のキッチンパネル、大理石の床) の写真
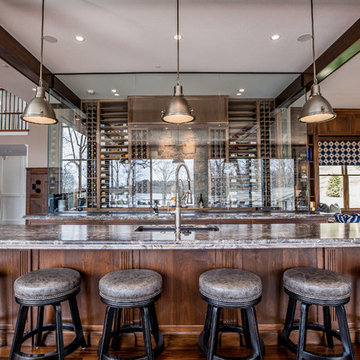
Hosh Posh Photography
他の地域にあるトラディショナルスタイルのおしゃれな着席型バー (ll型、アンダーカウンターシンク、落し込みパネル扉のキャビネット、中間色木目調キャビネット、ガラス板のキッチンパネル、無垢フローリング、茶色い床、茶色いキッチンカウンター) の写真
他の地域にあるトラディショナルスタイルのおしゃれな着席型バー (ll型、アンダーカウンターシンク、落し込みパネル扉のキャビネット、中間色木目調キャビネット、ガラス板のキッチンパネル、無垢フローリング、茶色い床、茶色いキッチンカウンター) の写真
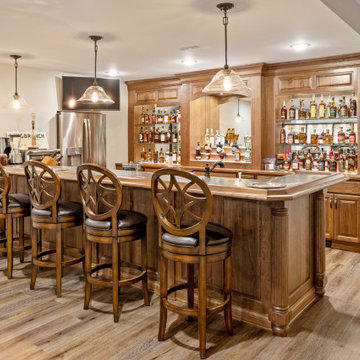
Natural bar with undercounted lighting.
他の地域にある高級な広いトラディショナルスタイルのおしゃれな着席型バー (I型、レイズドパネル扉のキャビネット、中間色木目調キャビネット、木材カウンター、ガラス板のキッチンパネル、無垢フローリング、茶色い床、茶色いキッチンカウンター) の写真
他の地域にある高級な広いトラディショナルスタイルのおしゃれな着席型バー (I型、レイズドパネル扉のキャビネット、中間色木目調キャビネット、木材カウンター、ガラス板のキッチンパネル、無垢フローリング、茶色い床、茶色いキッチンカウンター) の写真
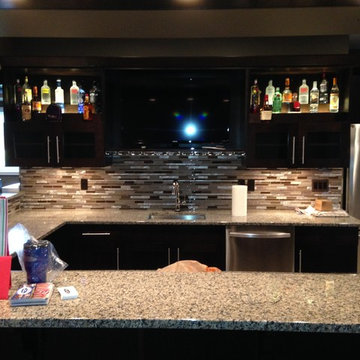
デトロイトにあるラグジュアリーな広いトラディショナルスタイルのおしゃれな着席型バー (コの字型、アンダーカウンターシンク、シェーカースタイル扉のキャビネット、濃色木目調キャビネット、御影石カウンター、マルチカラーのキッチンパネル、ガラス板のキッチンパネル、磁器タイルの床) の写真
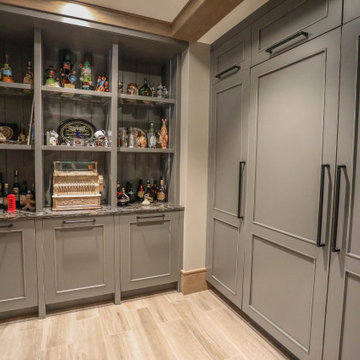
The lower level is where you'll find the party, with the fully-equipped bar, wine cellar and theater room. Glass display case serves as the bar top for the beautifully finished custom bar. The bar is served by a full-size paneled-front Sub-Zero refrigerator, undercounter ice maker, a Fisher & Paykel DishDrawer & a Bosch Speed Oven.
General Contracting by Martin Bros. Contracting, Inc.; James S. Bates, Architect; Interior Design by InDesign; Photography by Marie Martin Kinney.
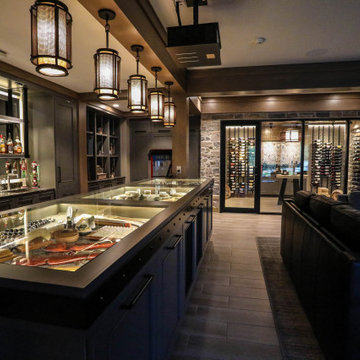
The lower level is where you'll find the party, with the fully-equipped bar, wine cellar and theater room. Glass display case serves as the bar top for the beautifully finished custom bar. The bar is served by a full-size paneled-front Sub-Zero refrigerator, undercounter ice maker, a Fisher & Paykel DishDrawer & a Bosch Speed Oven.
General Contracting by Martin Bros. Contracting, Inc.; James S. Bates, Architect; Interior Design by InDesign; Photography by Marie Martin Kinney.
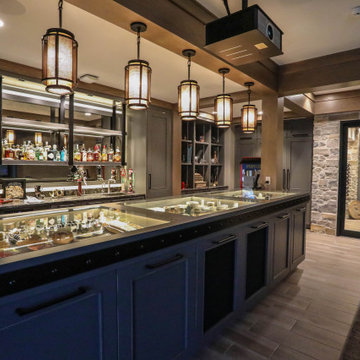
The lower level is where you'll find the party, with the fully-equipped bar, wine cellar and theater room. Glass display case serves as the bar top for the beautifully finished custom bar. The bar is served by a full-size paneled-front Sub-Zero refrigerator, undercounter ice maker, a Fisher & Paykel DishDrawer & a Bosch Speed Oven.
General Contracting by Martin Bros. Contracting, Inc.; James S. Bates, Architect; Interior Design by InDesign; Photography by Marie Martin Kinney.
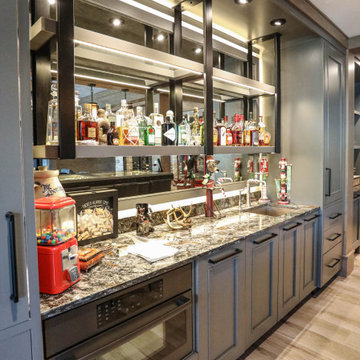
The lower level is where you'll find the party, with the fully-equipped bar, wine cellar and theater room. Glass display case serves as the bar top for the beautifully finished custom bar. The bar is served by a full-size paneled-front Sub-Zero refrigerator, undercounter ice maker, a Fisher & Paykel DishDrawer & a Bosch Speed Oven.
General Contracting by Martin Bros. Contracting, Inc.; James S. Bates, Architect; Interior Design by InDesign; Photography by Marie Martin Kinney.
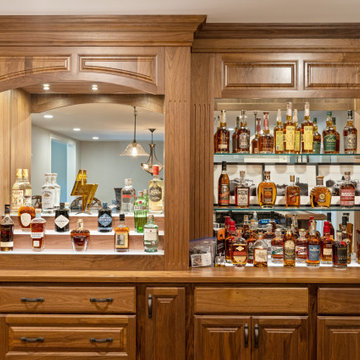
Natural bar with undercounted lighting.
他の地域にある高級な広いトラディショナルスタイルのおしゃれな着席型バー (I型、レイズドパネル扉のキャビネット、中間色木目調キャビネット、木材カウンター、ガラス板のキッチンパネル、茶色いキッチンカウンター) の写真
他の地域にある高級な広いトラディショナルスタイルのおしゃれな着席型バー (I型、レイズドパネル扉のキャビネット、中間色木目調キャビネット、木材カウンター、ガラス板のキッチンパネル、茶色いキッチンカウンター) の写真
トラディショナルスタイルの着席型バー (ガラス板のキッチンパネル) の写真
1