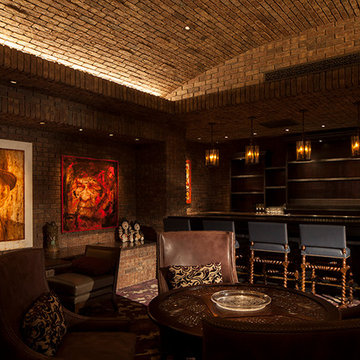トラディショナルスタイルの着席型バー (レンガのキッチンパネル) の写真
絞り込み:
資材コスト
並び替え:今日の人気順
写真 1〜20 枚目(全 38 枚)
1/4

ワシントンD.C.にあるトラディショナルスタイルのおしゃれな着席型バー (オープンシェルフ、濃色木目調キャビネット、レンガのキッチンパネル、無垢フローリング、ベージュのキッチンカウンター) の写真
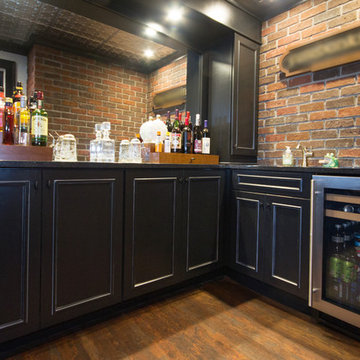
A stainless steel beverage cooler is the perfect complement to the silver glazed cabinetry. The large mirrored wall helps adds a spacious element to the area.
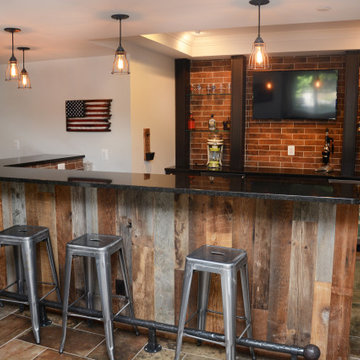
This bar features Homecrest Cabinetry with Sedona Hickory door style and Buckboard finish. The countertops are Black Pearl granite.
ボルチモアにある中くらいなトラディショナルスタイルのおしゃれな着席型バー (コの字型、アンダーカウンターシンク、落し込みパネル扉のキャビネット、濃色木目調キャビネット、御影石カウンター、赤いキッチンパネル、レンガのキッチンパネル、茶色い床、黒いキッチンカウンター) の写真
ボルチモアにある中くらいなトラディショナルスタイルのおしゃれな着席型バー (コの字型、アンダーカウンターシンク、落し込みパネル扉のキャビネット、濃色木目調キャビネット、御影石カウンター、赤いキッチンパネル、レンガのキッチンパネル、茶色い床、黒いキッチンカウンター) の写真
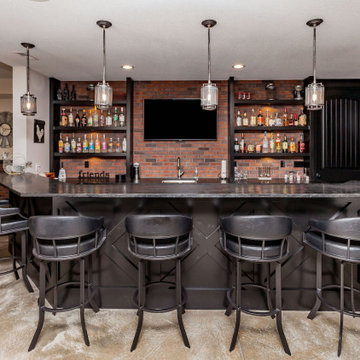
シーダーラピッズにあるトラディショナルスタイルのおしゃれな着席型バー (アンダーカウンターシンク、オープンシェルフ、茶色いキャビネット、レンガのキッチンパネル、グレーのキッチンカウンター) の写真

シアトルにあるトラディショナルスタイルのおしゃれな着席型バー (アンダーカウンターシンク、落し込みパネル扉のキャビネット、グレーのキャビネット、クオーツストーンカウンター、レンガのキッチンパネル、濃色無垢フローリング、茶色い床、白いキッチンカウンター、ll型、茶色いキッチンパネル) の写真
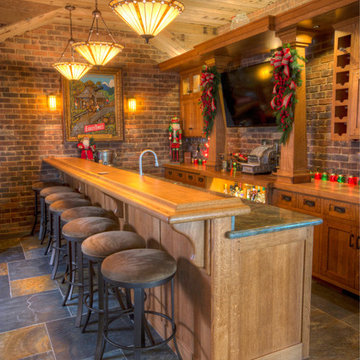
サンルイスオビスポにあるお手頃価格の中くらいなトラディショナルスタイルのおしゃれな着席型バー (ll型、シェーカースタイル扉のキャビネット、淡色木目調キャビネット、御影石カウンター、マルチカラーのキッチンパネル、レンガのキッチンパネル、ライムストーンの床) の写真
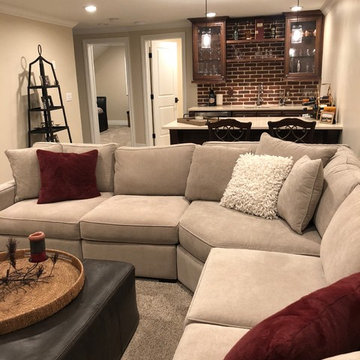
Living area adjacent to in home bar, bathroom, and spare bedrooms
デンバーにあるラグジュアリーな広いトラディショナルスタイルのおしゃれな着席型バー (I型、アンダーカウンターシンク、ガラス扉のキャビネット、濃色木目調キャビネット、クオーツストーンカウンター、赤いキッチンパネル、レンガのキッチンパネル、カーペット敷き、ベージュの床) の写真
デンバーにあるラグジュアリーな広いトラディショナルスタイルのおしゃれな着席型バー (I型、アンダーカウンターシンク、ガラス扉のキャビネット、濃色木目調キャビネット、クオーツストーンカウンター、赤いキッチンパネル、レンガのキッチンパネル、カーペット敷き、ベージュの床) の写真
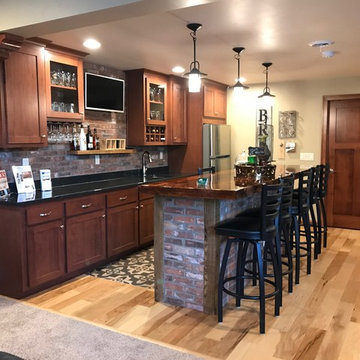
他の地域にある中くらいなトラディショナルスタイルのおしゃれな着席型バー (ll型、アンダーカウンターシンク、シェーカースタイル扉のキャビネット、中間色木目調キャビネット、クオーツストーンカウンター、赤いキッチンパネル、レンガのキッチンパネル、淡色無垢フローリング、ベージュの床、黒いキッチンカウンター) の写真
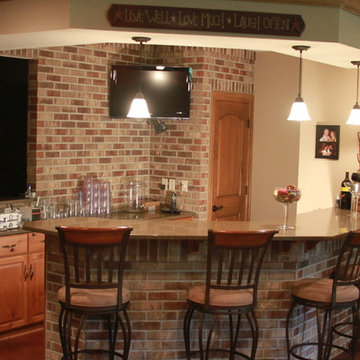
ミルウォーキーにある高級な中くらいなトラディショナルスタイルのおしゃれな着席型バー (ll型、中間色木目調キャビネット、クオーツストーンカウンター、赤いキッチンパネル、レンガのキッチンパネル、無垢フローリング、茶色い床) の写真
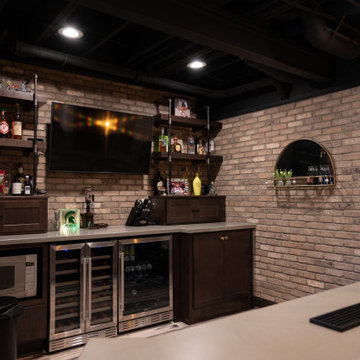
デトロイトにあるお手頃価格の広いトラディショナルスタイルのおしゃれな着席型バー (ll型、アンダーカウンターシンク、ウォールシェルフ、コンクリートカウンター、レンガのキッチンパネル、クッションフロア、グレーのキッチンカウンター) の写真
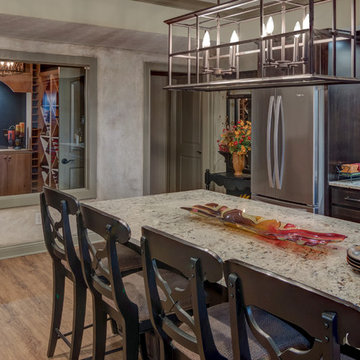
The basement hosts a full kitchen and a personalized wine cellar.
Photo Credit: Tom Graham
インディアナポリスにある高級な中くらいなトラディショナルスタイルのおしゃれな着席型バー (I型、アンダーカウンターシンク、レイズドパネル扉のキャビネット、濃色木目調キャビネット、御影石カウンター、ベージュキッチンパネル、レンガのキッチンパネル、淡色無垢フローリング、茶色い床) の写真
インディアナポリスにある高級な中くらいなトラディショナルスタイルのおしゃれな着席型バー (I型、アンダーカウンターシンク、レイズドパネル扉のキャビネット、濃色木目調キャビネット、御影石カウンター、ベージュキッチンパネル、レンガのキッチンパネル、淡色無垢フローリング、茶色い床) の写真
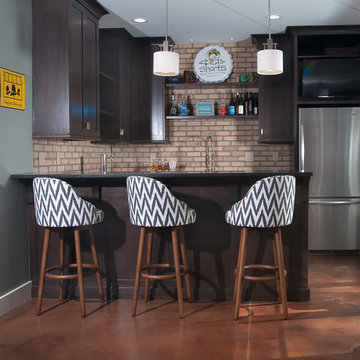
Photographer: Chuck Heiney
Crossing the threshold, you know this is the home you’ve always dreamed of. At home in any neighborhood, Pineleigh’s architectural style and family-focused floor plan offers timeless charm yet is geared toward today’s relaxed lifestyle. Full of light, warmth and thoughtful details that make a house a home, Pineleigh enchants from the custom entryway that includes a mahogany door, columns and a peaked roof. Two outdoor porches to the home’s left side offer plenty of spaces to enjoy outdoor living, making this cedar-shake-covered design perfect for a waterfront or woodsy lot. Inside, more than 2,000 square feet await on the main level. The family cook is never isolated in the spacious central kitchen, which is located on the back of the house behind the large, 17 by 30-foot living room and 12 by 18 formal dining room which functions for both formal and casual occasions and is adjacent to the charming screened-in porch and outdoor patio. Distinctive details include a large foyer, a private den/office with built-ins and all of the extras a family needs – an eating banquette in the kitchen as well as a walk-in pantry, first-floor laundry, cleaning closet and a mud room near the 1,000square foot garage stocked with built-in lockers and a three-foot bench. Upstairs is another covered deck and a dreamy 18 by 13-foot master bedroom/bath suite with deck access for enjoying morning coffee or late-night stargazing. Three additional bedrooms and a bath accommodate a growing family, as does the 1,700-square foot lower level, where an additional bar/kitchen with counter, a billiards space and an additional guest bedroom, exercise space and two baths complete the extensive offerings.
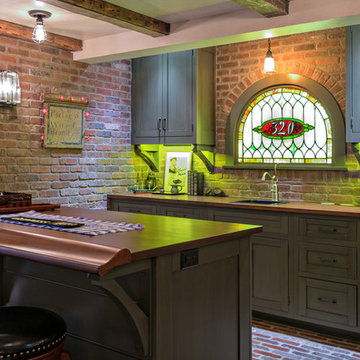
Carole Paris
グランドラピッズにある中くらいなトラディショナルスタイルのおしゃれな着席型バー (ll型、アンダーカウンターシンク、落し込みパネル扉のキャビネット、ヴィンテージ仕上げキャビネット、木材カウンター、マルチカラーのキッチンパネル、レンガのキッチンパネル、レンガの床) の写真
グランドラピッズにある中くらいなトラディショナルスタイルのおしゃれな着席型バー (ll型、アンダーカウンターシンク、落し込みパネル扉のキャビネット、ヴィンテージ仕上げキャビネット、木材カウンター、マルチカラーのキッチンパネル、レンガのキッチンパネル、レンガの床) の写真
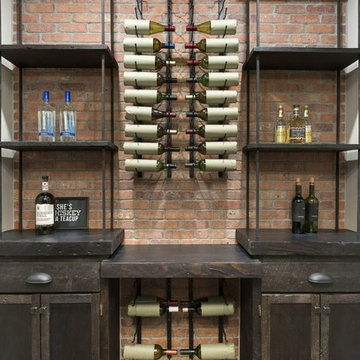
ミネアポリスにある中くらいなトラディショナルスタイルのおしゃれな着席型バー (茶色いキッチンパネル、レンガのキッチンパネル、濃色無垢フローリング、茶色い床) の写真
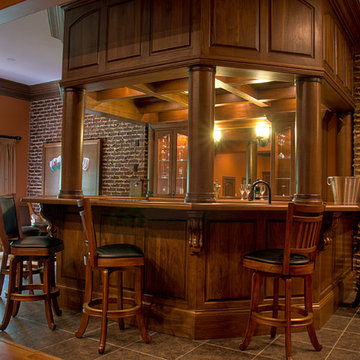
Tradition Pub Style Bar with Coffered Ceiling
他の地域にあるお手頃価格の中くらいなトラディショナルスタイルのおしゃれな着席型バー (コの字型、ガラス扉のキャビネット、木材カウンター、赤いキッチンパネル、レンガのキッチンパネル、茶色い床、中間色木目調キャビネット) の写真
他の地域にあるお手頃価格の中くらいなトラディショナルスタイルのおしゃれな着席型バー (コの字型、ガラス扉のキャビネット、木材カウンター、赤いキッチンパネル、レンガのキッチンパネル、茶色い床、中間色木目調キャビネット) の写真
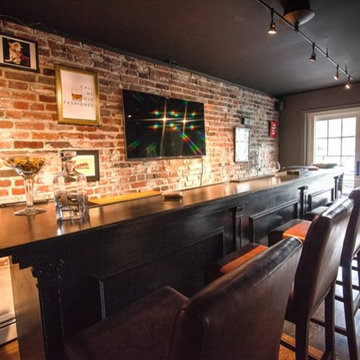
フィラデルフィアにある広いトラディショナルスタイルのおしゃれな着席型バー (I型、木材カウンター、赤いキッチンパネル、レンガのキッチンパネル、濃色無垢フローリング、茶色い床、茶色いキッチンカウンター) の写真
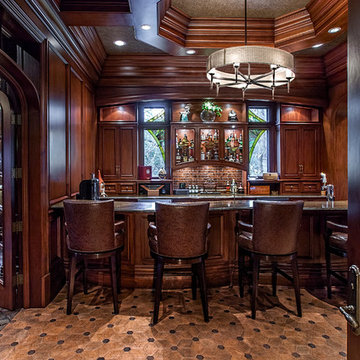
シカゴにある広いトラディショナルスタイルのおしゃれな着席型バー (I型、インセット扉のキャビネット、濃色木目調キャビネット、赤いキッチンパネル、レンガのキッチンパネル) の写真
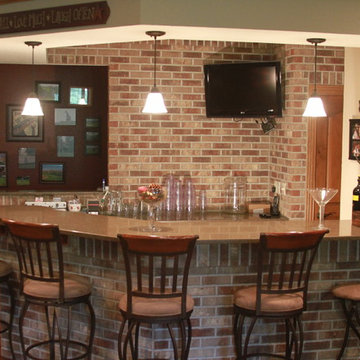
ミルウォーキーにある高級な中くらいなトラディショナルスタイルのおしゃれな着席型バー (ll型、中間色木目調キャビネット、クオーツストーンカウンター、赤いキッチンパネル、レンガのキッチンパネル、無垢フローリング、茶色い床) の写真
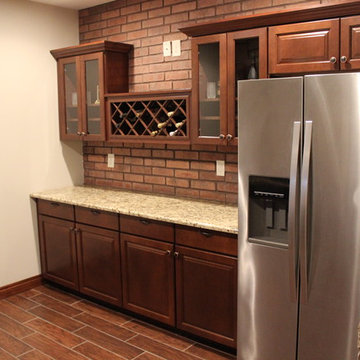
ウィチタにある高級な中くらいなトラディショナルスタイルのおしゃれな着席型バー (I型、ガラス扉のキャビネット、中間色木目調キャビネット、御影石カウンター、茶色いキッチンパネル、レンガのキッチンパネル、セラミックタイルの床) の写真
トラディショナルスタイルの着席型バー (レンガのキッチンパネル) の写真
1
