ベージュのトラディショナルスタイルのホームバー (マルチカラーのキッチンパネル、無垢フローリング) の写真
絞り込み:
資材コスト
並び替え:今日の人気順
写真 1〜12 枚目(全 12 枚)
1/5

ダラスにある高級な中くらいなトラディショナルスタイルのおしゃれなウェット バー (グレーのキャビネット、無垢フローリング、ll型、アンダーカウンターシンク、落し込みパネル扉のキャビネット、御影石カウンター、マルチカラーのキッチンパネル、モザイクタイルのキッチンパネル) の写真
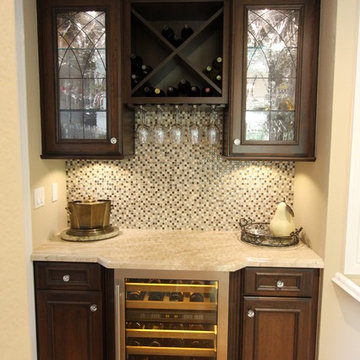
Dura Supreme Cherry Mocha, St Augustine Door Style, Mirror in Cabinets, Leaded Seedy Glass, X wine rack, Mosaic backsplash by Tile Shop in Coffee Cream, Sub Zero Wine refrigerator, Emtek Crystal knobs, Diano Reale Marble Ogee edge

The original Family Room was half the size with heavy dark woodwork everywhere. A major refresh was in order to lighten, brighten, and expand. The custom cabinetry drawings for this addition were a beast to finish, but the attention to detail paid off in spades. One of the first decor items we selected was the wallpaper in the Butler’s Pantry. The green in the trees offset the white in a fresh whimsical way while still feeling classic.
Cincinnati area home addition and remodel focusing on the addition of a Butler’s Pantry and the expansion of an existing Family Room. The Interior Design scope included custom cabinetry and custom built-in design and drawings, custom fireplace design and drawings, fireplace marble selection, Butler’s Pantry countertop selection and cut drawings, backsplash tile design, plumbing selections, and hardware and shelving detailed selections. The decor scope included custom window treatments, furniture, rugs, lighting, wallpaper, and accessories.

This was a unique nook off of the kitchen where we created a cozy wine bar. I encouraged the builder to extend the dividing wall to create space for this corner banquette for the owners to enjoy a glass of wine or their morning meal.
Photo credit: John Magor Photography

This custom bar area is made in white and features a traditional tile backsplash with a bit of edge. Notice how the molding carries from floor to ceiling, and the built in "feet" accents at the bottom of the cabinets.
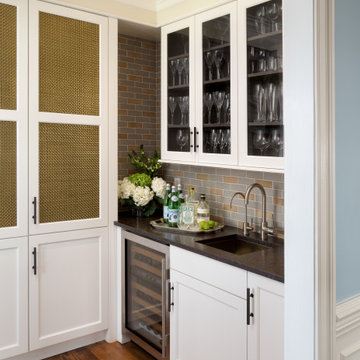
ワシントンD.C.にあるトラディショナルスタイルのおしゃれなウェット バー (I型、アンダーカウンターシンク、ガラス扉のキャビネット、白いキャビネット、マルチカラーのキッチンパネル、サブウェイタイルのキッチンパネル、無垢フローリング、茶色い床、黒いキッチンカウンター) の写真
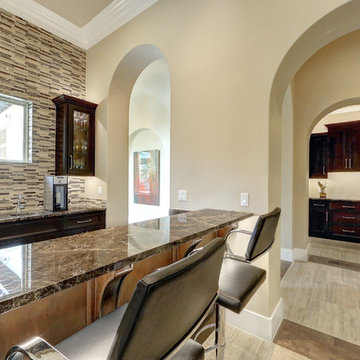
オースティンにある中くらいなトラディショナルスタイルのおしゃれな着席型バー (ll型、アンダーカウンターシンク、落し込みパネル扉のキャビネット、濃色木目調キャビネット、御影石カウンター、マルチカラーのキッチンパネル、ボーダータイルのキッチンパネル、無垢フローリング、ベージュの床) の写真
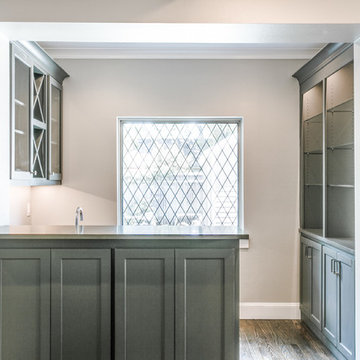
ダラスにあるお手頃価格の中くらいなトラディショナルスタイルのおしゃれなウェット バー (コの字型、アンダーカウンターシンク、シェーカースタイル扉のキャビネット、グレーのキャビネット、クオーツストーンカウンター、マルチカラーのキッチンパネル、セラミックタイルのキッチンパネル、無垢フローリング) の写真
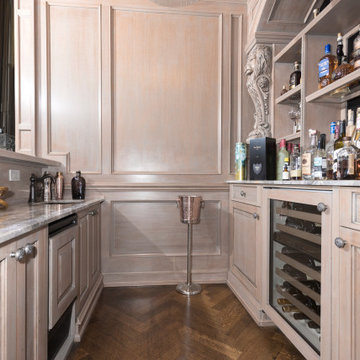
Contrasting with the lighter tone of the overall interior, this grey mahogany bar stands out in an already stunning space. Designed with hand carved details and moldings, the bar itself acts as a talking piece during any get together. Providing the perfect space to entertain friends and family while highlighting the high quality craft of our artisans.
For more projects visit our website wlkitchenandhome.com
.
.
.
.
#mancave #elegantbar #woodwork #cocktails #drinks #interiordesigner #livingroom #mancavebar #familyroom #dreambasement #barwoodwork #customfurniture #bespokefuurniture #newjersey #njcontractor #winecellar #barcabinets #millkwork #millkworkdesign #customcabinetry #wallpaneling #handcarved #classicbar #luxurybar
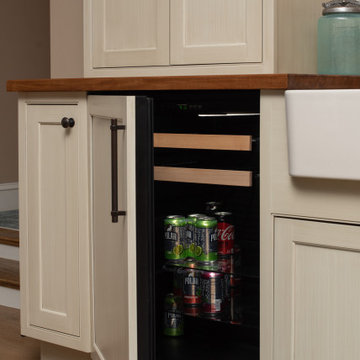
ボストンにある中くらいなトラディショナルスタイルのおしゃれなウェット バー (I型、落し込みパネル扉のキャビネット、白いキャビネット、木材カウンター、マルチカラーのキッチンパネル、セラミックタイルのキッチンパネル、無垢フローリング、茶色い床、茶色いキッチンカウンター) の写真
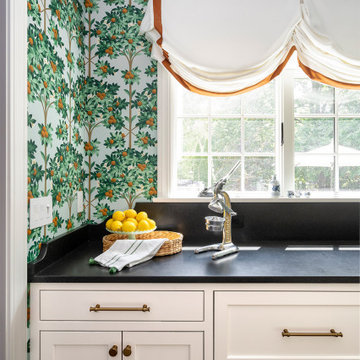
The original Family Room was half the size with heavy dark woodwork everywhere. A major refresh was in order to lighten, brighten, and expand. The custom cabinetry drawings for this addition were a beast to finish, but the attention to detail paid off in spades. One of the first decor items we selected was the wallpaper in the Butler’s Pantry. The green in the trees offset the white in a fresh whimsical way while still feeling classic.
Cincinnati area home addition and remodel focusing on the addition of a Butler’s Pantry and the expansion of an existing Family Room. The Interior Design scope included custom cabinetry and custom built-in design and drawings, custom fireplace design and drawings, fireplace marble selection, Butler’s Pantry countertop selection and cut drawings, backsplash tile design, plumbing selections, and hardware and shelving detailed selections. The decor scope included custom window treatments, furniture, rugs, lighting, wallpaper, and accessories.
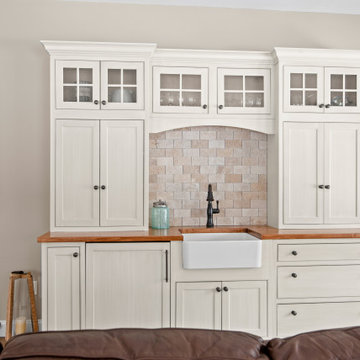
ボストンにある中くらいなトラディショナルスタイルのおしゃれなウェット バー (I型、落し込みパネル扉のキャビネット、白いキャビネット、木材カウンター、マルチカラーのキッチンパネル、セラミックタイルのキッチンパネル、無垢フローリング、茶色い床、茶色いキッチンカウンター) の写真
ベージュのトラディショナルスタイルのホームバー (マルチカラーのキッチンパネル、無垢フローリング) の写真
1