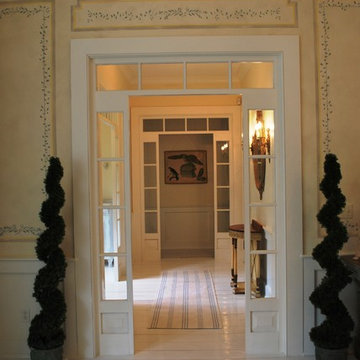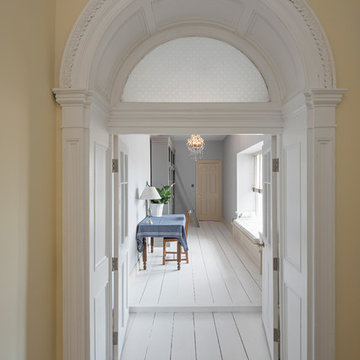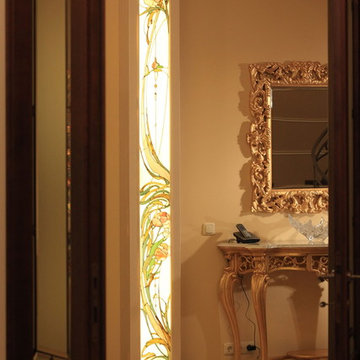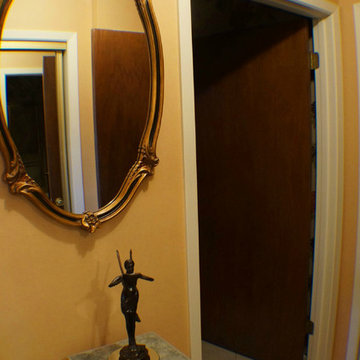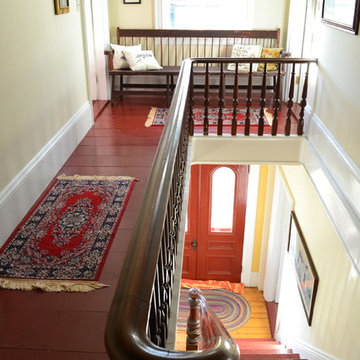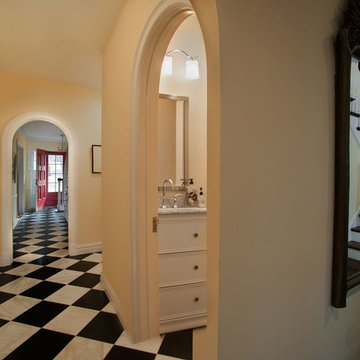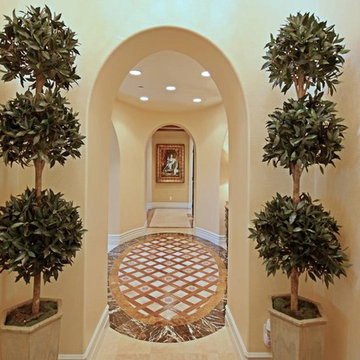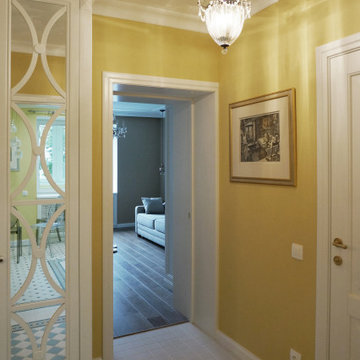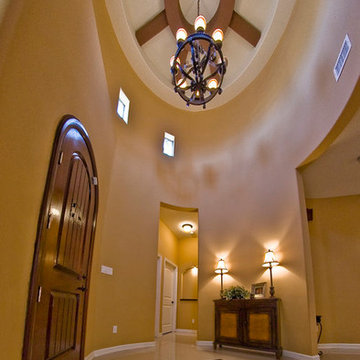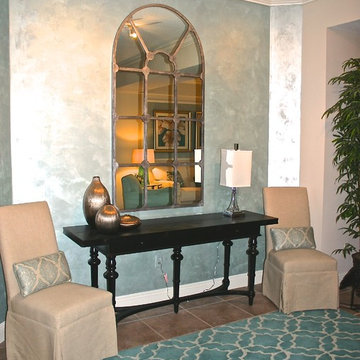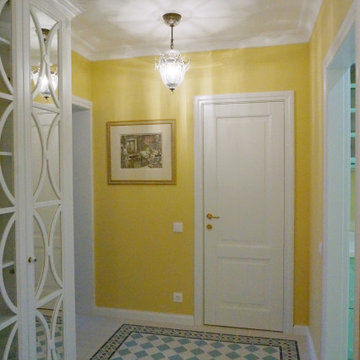トラディショナルスタイルの廊下 (塗装フローリング、磁器タイルの床、マルチカラーの壁、黄色い壁) の写真
絞り込み:
資材コスト
並び替え:今日の人気順
写真 1〜20 枚目(全 26 枚)
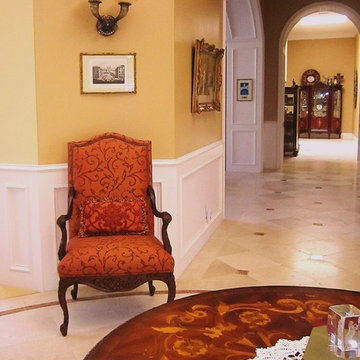
Elegant and timeless traditional 8000 sq foot home in Rancho Santa Fe, CA. Furnishings include many antiques, color scheme carmel & burnt orange
サンディエゴにある広いトラディショナルスタイルのおしゃれな廊下 (黄色い壁、磁器タイルの床、マルチカラーの床) の写真
サンディエゴにある広いトラディショナルスタイルのおしゃれな廊下 (黄色い壁、磁器タイルの床、マルチカラーの床) の写真
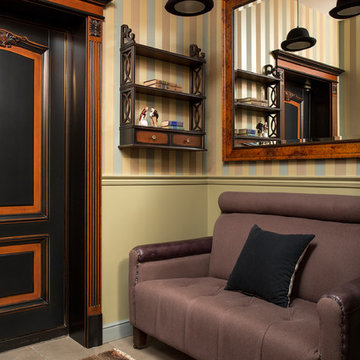
Квартира для мужчины средних лет в стиле американской классики.
Фото: Евгений Кулибаба
モスクワにある高級な小さなトラディショナルスタイルのおしゃれな廊下 (黄色い壁、磁器タイルの床、ベージュの床、壁紙、白い天井) の写真
モスクワにある高級な小さなトラディショナルスタイルのおしゃれな廊下 (黄色い壁、磁器タイルの床、ベージュの床、壁紙、白い天井) の写真
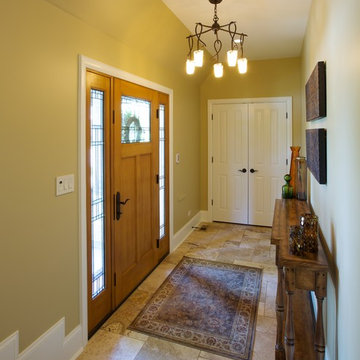
The clients came to LaMantia requesting a more grand arrival to their home. They yearned for a large Foyer and LaMantia architect, Gail Lowry, designed a jewel. This lovely home, on the north side of Chicago, had an existing off-center and set-back entry. Lowry viewed this set-back area as an excellent opportunity to enclose and add to the interior of the home in the form of a Foyer.
Before
Before
Before
Before
With the front entrance now stepped forward and centered, the addition of an Arched Portico dressed with stone pavers and tapered columns gave new life to this home.
The final design incorporated and re-purposed many existing elements. The original home entry and two steps remain in the same location, but now they are interior elements. The original steps leading to the front door are now located within the Foyer and finished with multi-sized travertine tiles that lead the visitor from the Foyer to the main level of the home.
After
After
After
After
After
After
The details for the exterior were also meticulously thought through. The arch of the existing center dormer was the key to the portico design. Lowry, distressed with the existing combination of “busy” brick and stone on the façade of the home, designed a quieter, more reserved facade when the dark stained, smooth cedar siding of the second story dormers was repeated at the new entry.
Visitors to this home are now first welcomed under the sheltering Portico and then, once again, when they enter the sunny warmth of the Foyer.
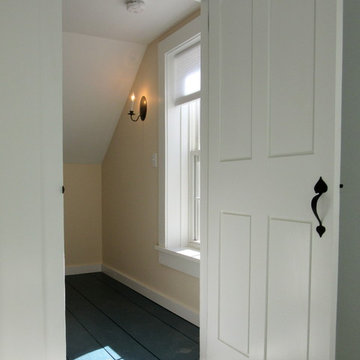
Restored upstairs hallway, from bedroom, looking through antique restored doorway with new Acorn thumb latch hardware. Painted pine floors (new and old boards), Hubbarton Forge lighting, restored plaster walls, new and antique painted pine trim.
putneypics
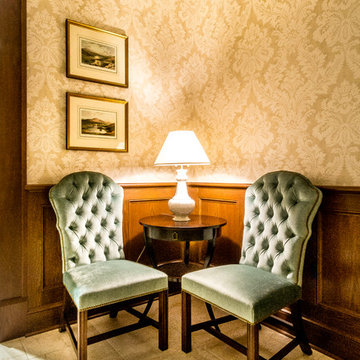
Studio Home Interiors // Columbia, MO
他の地域にあるお手頃価格の中くらいなトラディショナルスタイルのおしゃれな廊下 (マルチカラーの壁、磁器タイルの床) の写真
他の地域にあるお手頃価格の中くらいなトラディショナルスタイルのおしゃれな廊下 (マルチカラーの壁、磁器タイルの床) の写真
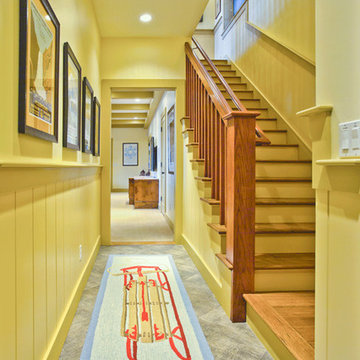
Stair Hall from lower level to Main Floor, looking south.
Photo by Peter LaBau
ソルトレイクシティにある高級な中くらいなトラディショナルスタイルのおしゃれな廊下 (黄色い壁、磁器タイルの床) の写真
ソルトレイクシティにある高級な中くらいなトラディショナルスタイルのおしゃれな廊下 (黄色い壁、磁器タイルの床) の写真
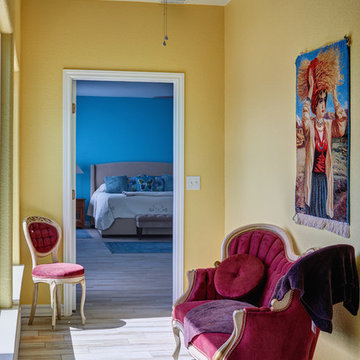
This project was all about traditions. Our clients needed more space for family gatherings, children coming home for visits, extra space in the master to relax, read and enjoy the pool view. A garage and man cave was also added to make space for toys, recreation and movie night!
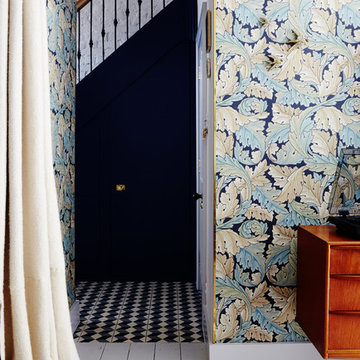
View from the tv room onto staircase.
Photography by Penny Wincer.
ロンドンにあるラグジュアリーな広いトラディショナルスタイルのおしゃれな廊下 (マルチカラーの壁、塗装フローリング、白い床) の写真
ロンドンにあるラグジュアリーな広いトラディショナルスタイルのおしゃれな廊下 (マルチカラーの壁、塗装フローリング、白い床) の写真
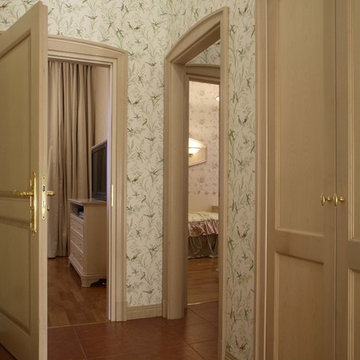
Проектирование, инженерия, авторский и технический надзор - Алексей Бобрович; исполнение - студия Алексея Бобрович; авторская мебель - Алексей Бобрович в соавторстве с художниками по мебели Александром Каштановым и Сергеем Гюнтером.
トラディショナルスタイルの廊下 (塗装フローリング、磁器タイルの床、マルチカラーの壁、黄色い壁) の写真
1
