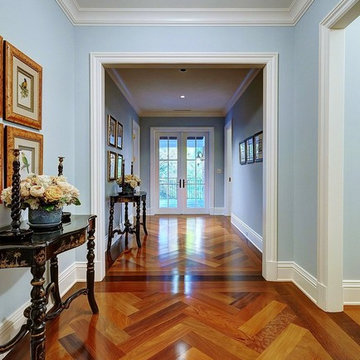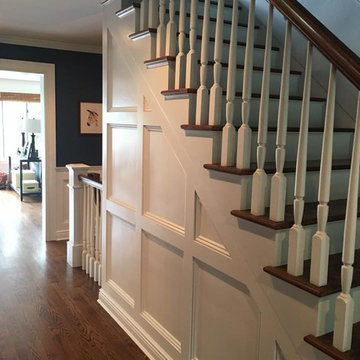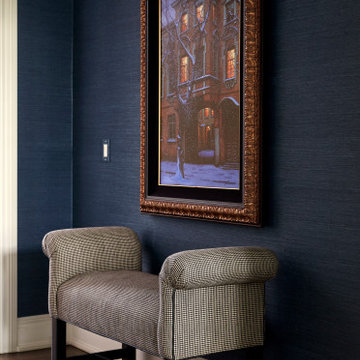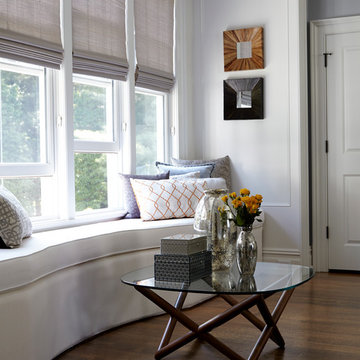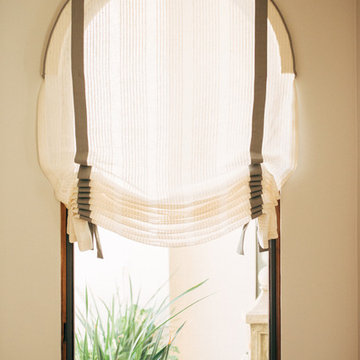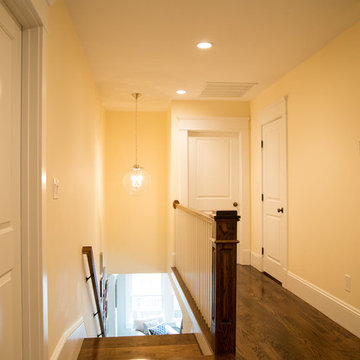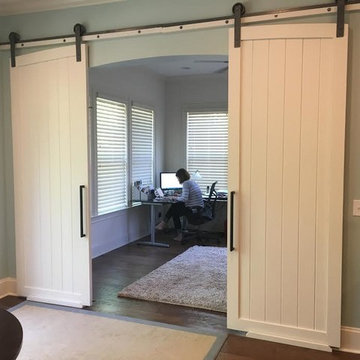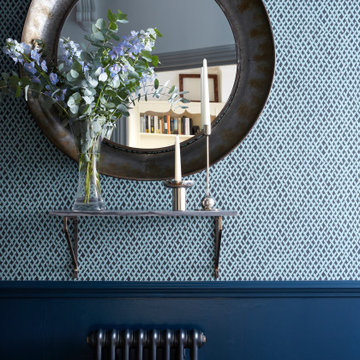トラディショナルスタイルの廊下 (無垢フローリング、青い壁、黄色い壁) の写真
絞り込み:
資材コスト
並び替え:今日の人気順
写真 1〜20 枚目(全 366 枚)
1/5

Photographer: Tom Crane
フィラデルフィアにあるラグジュアリーな広いトラディショナルスタイルのおしゃれな廊下 (青い壁、無垢フローリング) の写真
フィラデルフィアにあるラグジュアリーな広いトラディショナルスタイルのおしゃれな廊下 (青い壁、無垢フローリング) の写真
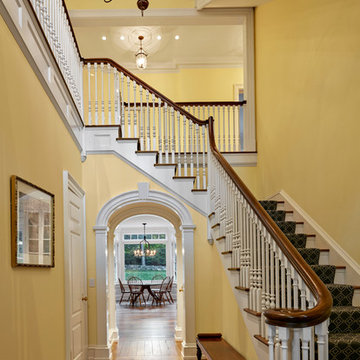
Nicholas Rotondi Photography
ニューヨークにあるトラディショナルスタイルのおしゃれな廊下 (黄色い壁、無垢フローリング) の写真
ニューヨークにあるトラディショナルスタイルのおしゃれな廊下 (黄色い壁、無垢フローリング) の写真
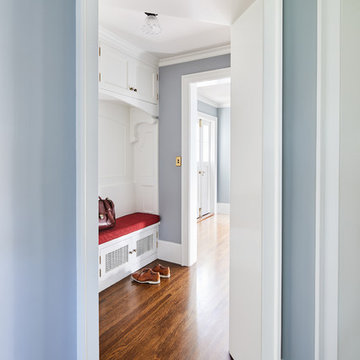
Circular closet vestibule designed by Tim Barber Ltd. Architecture. Photography by Sam Frost.
ロサンゼルスにあるトラディショナルスタイルのおしゃれな廊下 (青い壁、無垢フローリング、茶色い床) の写真
ロサンゼルスにあるトラディショナルスタイルのおしゃれな廊下 (青い壁、無垢フローリング、茶色い床) の写真
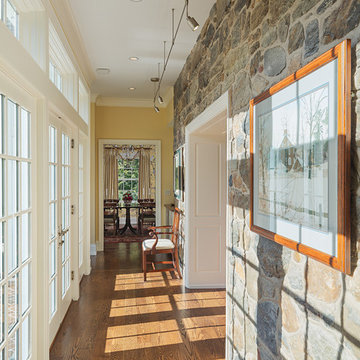
A glassy corridor along the former house exterior connects existing and new spaces with each other and with a central courtyard. The stone walls of the historic core become a textured interior finish.
Photography: Sam Oberter
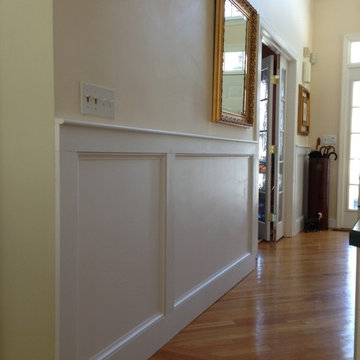
Connolly Management Group, LLC Staff
ボストンにある中くらいなトラディショナルスタイルのおしゃれな廊下 (黄色い壁、無垢フローリング) の写真
ボストンにある中くらいなトラディショナルスタイルのおしゃれな廊下 (黄色い壁、無垢フローリング) の写真
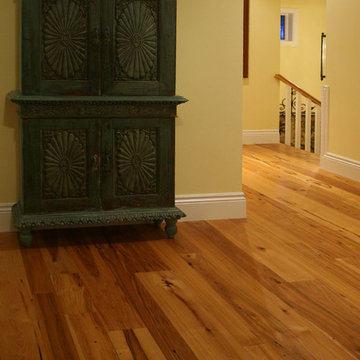
Contrasting light and dark wood tones juxtaposed with bold, flowing grain patterns give reclaimed hickory a strikingly modern look and a casual, comfortable appeal. With unmatched strength and hardness, hickory is the perfect choice for an airy, contemporary space where kids and pets like to play.
Our 100-percent hickory reclaimed hardwood flooring and timbers come from American East and Midwest barn beams and joists. Each hand-selected Hickory wide plank flooring possesses unique features and colors that can only be found in slow-growth wood that is naturally aged.
Distinctives of Reclaimed Hickory
Our Hickory hardwood flooring features wide variations in color, from nearly white to dark brown, and a delicate balance of sound cracks, checking, wormholes and knots. It is the strongest commercial wood available.
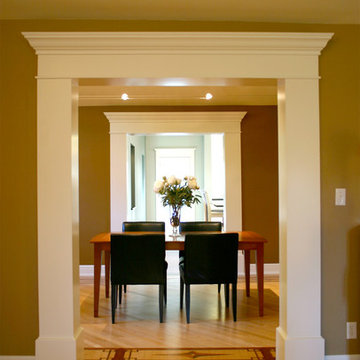
View into dining room from living room highlighting the matching cased openings with columns.
ミルウォーキーにある高級な中くらいなトラディショナルスタイルのおしゃれな廊下 (黄色い壁、無垢フローリング) の写真
ミルウォーキーにある高級な中くらいなトラディショナルスタイルのおしゃれな廊下 (黄色い壁、無垢フローリング) の写真
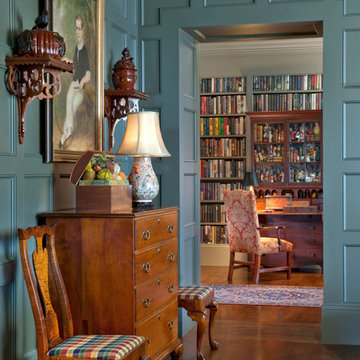
Resting upon a 120-acre rural hillside, this 17,500 square-foot residence has unencumbered mountain views to the east, south and west. The exterior design palette for the public side is a more formal Tudor style of architecture, including intricate brick detailing; while the materials for the private side tend toward a more casual mountain-home style of architecture with a natural stone base and hand-cut wood siding.
Primary living spaces and the master bedroom suite, are located on the main level, with guest accommodations on the upper floor of the main house and upper floor of the garage. The interior material palette was carefully chosen to match the stunning collection of antique furniture and artifacts, gathered from around the country. From the elegant kitchen to the cozy screened porch, this residence captures the beauty of the White Mountains and embodies classic New Hampshire living.
Photographer: Joseph St. Pierre
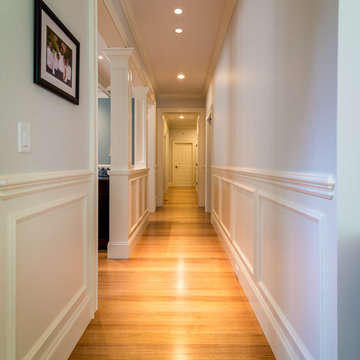
Wide plank oak flooring, select grade, rift sawn, all 3.5" planks. Planks run 4-10 feet with a 7+ foot average plank length. Custom sawn to customer specifications by Hull Forest Products. 1-800-928-9602. www.hullforest.com
Photo by Robert Leger.
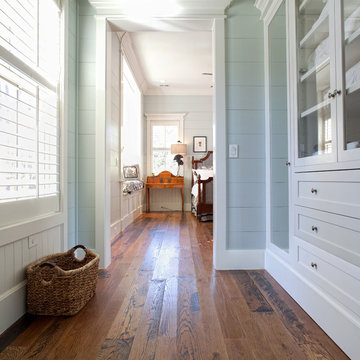
The back hall to the guest bedroom is customized with built-in linen and storage space.
チャールストンにあるラグジュアリーな中くらいなトラディショナルスタイルのおしゃれな廊下 (青い壁、無垢フローリング) の写真
チャールストンにあるラグジュアリーな中くらいなトラディショナルスタイルのおしゃれな廊下 (青い壁、無垢フローリング) の写真
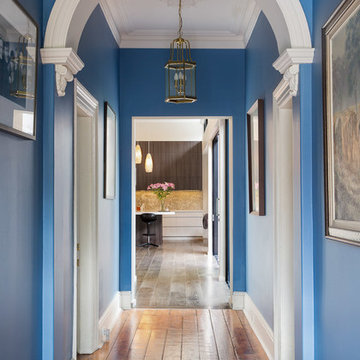
Kit Haselden Photography
メルボルンにある中くらいなトラディショナルスタイルのおしゃれな廊下 (青い壁、無垢フローリング) の写真
メルボルンにある中くらいなトラディショナルスタイルのおしゃれな廊下 (青い壁、無垢フローリング) の写真
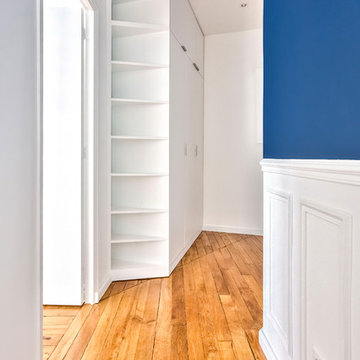
Le dressing d'entrée a été réalisé sur-mesure en medium peint en blanc, afin de se fondre dans les murs et le couloir. En partie haute les choses moins accessibles, partie basses les choses de tous les jours, et les murs n'étant pas droits, création d'étagères d'angle ouvertes.
Un raccord parquet a été fait, car s'y trouvait l'ancien placard qui traçait cette ligne.
トラディショナルスタイルの廊下 (無垢フローリング、青い壁、黄色い壁) の写真
1
