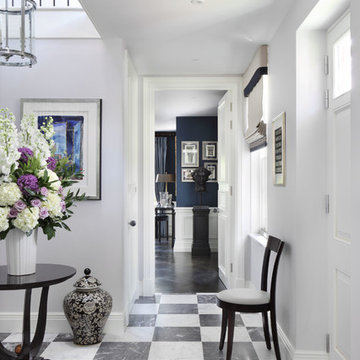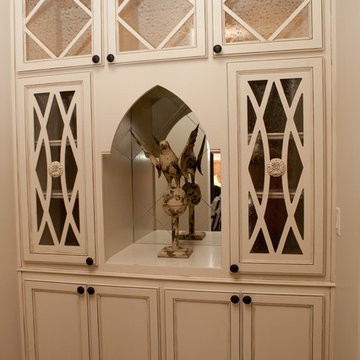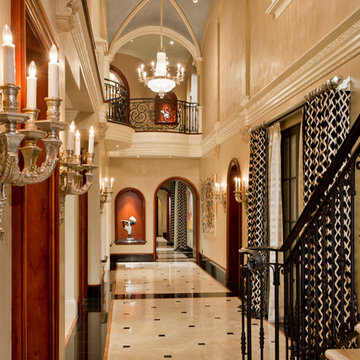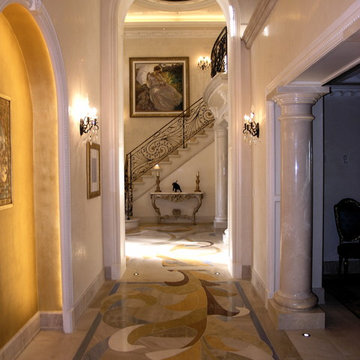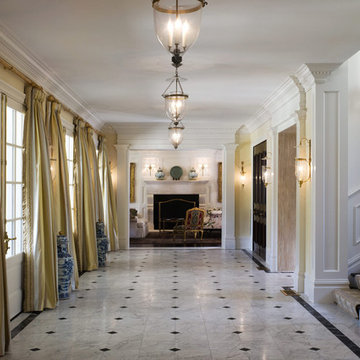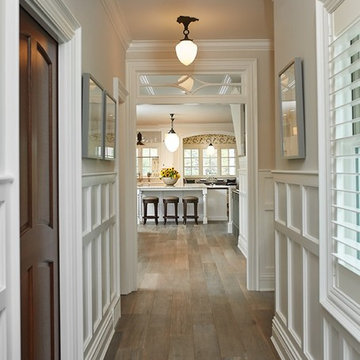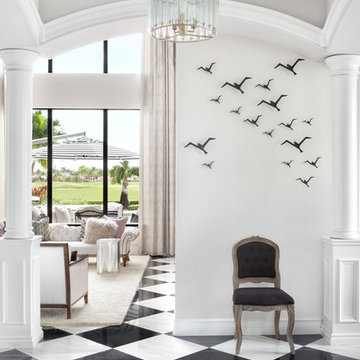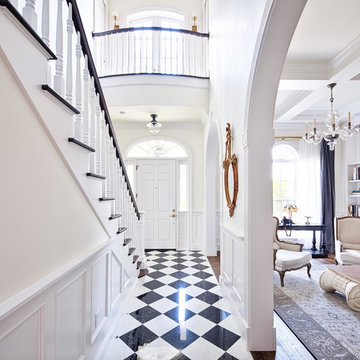トラディショナルスタイルの廊下 (リノリウムの床、大理石の床、クッションフロア、マルチカラーの床、紫の床) の写真
絞り込み:
資材コスト
並び替え:今日の人気順
写真 1〜20 枚目(全 50 枚)
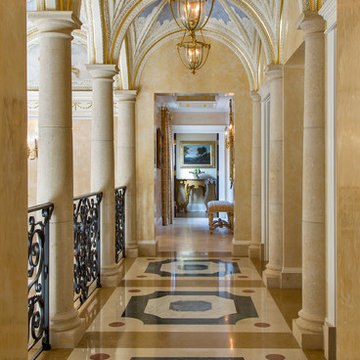
Vaulted ceilings were painted in a trompe l'oeil fashion with a blue background and gilded stars.
Taylor Architectural Photography
マイアミにある中くらいなトラディショナルスタイルのおしゃれな廊下 (大理石の床、ベージュの壁、マルチカラーの床) の写真
マイアミにある中くらいなトラディショナルスタイルのおしゃれな廊下 (大理石の床、ベージュの壁、マルチカラーの床) の写真
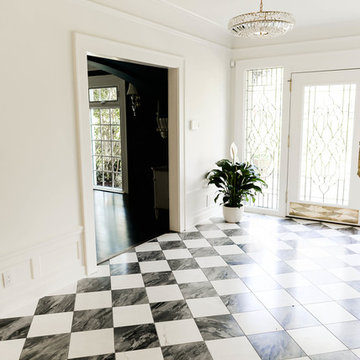
This front hall was fully demolished, the soil was treated, and new concrete poured. The final touch was this gorgeous, marble tile and these crystal light fixtures. All crown molding is original. The walls were demolished back to the studs, drywalled to a Level 5 finish, and painted. This area leads to the formal dining room.
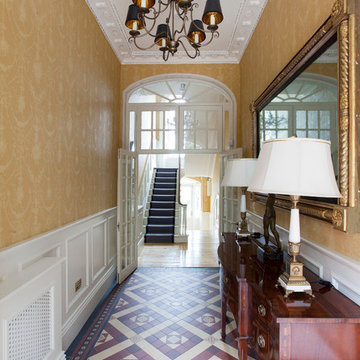
Infinity Media
ダブリンにある中くらいなトラディショナルスタイルのおしゃれな廊下 (黄色い壁、リノリウムの床、マルチカラーの床) の写真
ダブリンにある中くらいなトラディショナルスタイルのおしゃれな廊下 (黄色い壁、リノリウムの床、マルチカラーの床) の写真
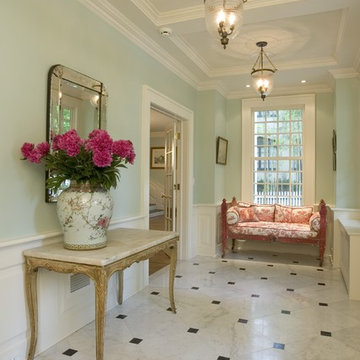
Entry hall, with new marble tile floor
ニューヨークにあるトラディショナルスタイルのおしゃれな廊下 (青い壁、大理石の床、マルチカラーの床) の写真
ニューヨークにあるトラディショナルスタイルのおしゃれな廊下 (青い壁、大理石の床、マルチカラーの床) の写真
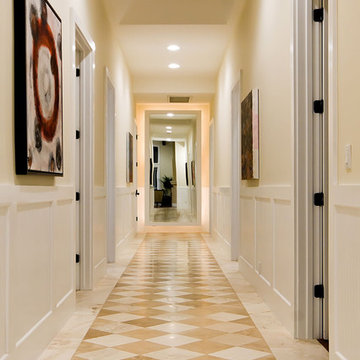
Atherton Estate newly completed in 2011.
サンフランシスコにあるトラディショナルスタイルのおしゃれな廊下 (ベージュの壁、大理石の床、マルチカラーの床) の写真
サンフランシスコにあるトラディショナルスタイルのおしゃれな廊下 (ベージュの壁、大理石の床、マルチカラーの床) の写真
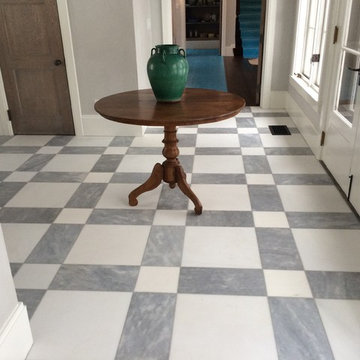
Foyer in Bianco Serene and Grigio Serene
Photo by PA
ニューヨークにある高級な中くらいなトラディショナルスタイルのおしゃれな廊下 (グレーの壁、大理石の床、マルチカラーの床) の写真
ニューヨークにある高級な中くらいなトラディショナルスタイルのおしゃれな廊下 (グレーの壁、大理石の床、マルチカラーの床) の写真

Hallway with console table and a wood - marble combined floor.
ロンドンにあるラグジュアリーな広いトラディショナルスタイルのおしゃれな廊下 (白い壁、大理石の床、マルチカラーの床、格子天井、羽目板の壁) の写真
ロンドンにあるラグジュアリーな広いトラディショナルスタイルのおしゃれな廊下 (白い壁、大理石の床、マルチカラーの床、格子天井、羽目板の壁) の写真
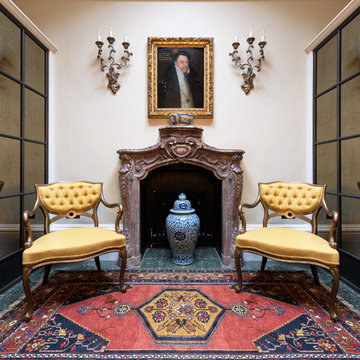
A symmetrical entrance hall with feature fireplace photographed by Tim Clarke-Payton
ロンドンにあるラグジュアリーな巨大なトラディショナルスタイルのおしゃれな廊下 (黄色い壁、大理石の床、マルチカラーの床) の写真
ロンドンにあるラグジュアリーな巨大なトラディショナルスタイルのおしゃれな廊下 (黄色い壁、大理石の床、マルチカラーの床) の写真
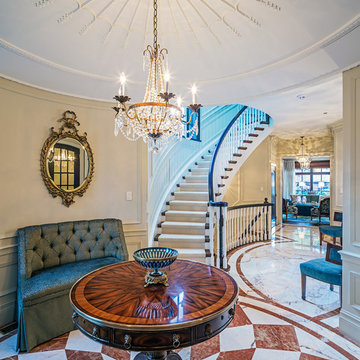
Traditional family home, photography by Peter A. Sellar © 2018 www.photoklik.com
トロントにある広いトラディショナルスタイルのおしゃれな廊下 (黄色い壁、大理石の床、マルチカラーの床) の写真
トロントにある広いトラディショナルスタイルのおしゃれな廊下 (黄色い壁、大理石の床、マルチカラーの床) の写真
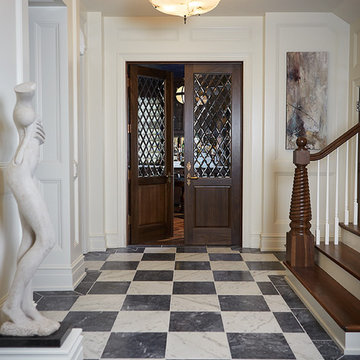
Builder: J. Peterson Homes
Interior Designer: Francesca Owens
Photographers: Ashley Avila Photography, Bill Hebert, & FulView
Capped by a picturesque double chimney and distinguished by its distinctive roof lines and patterned brick, stone and siding, Rookwood draws inspiration from Tudor and Shingle styles, two of the world’s most enduring architectural forms. Popular from about 1890 through 1940, Tudor is characterized by steeply pitched roofs, massive chimneys, tall narrow casement windows and decorative half-timbering. Shingle’s hallmarks include shingled walls, an asymmetrical façade, intersecting cross gables and extensive porches. A masterpiece of wood and stone, there is nothing ordinary about Rookwood, which combines the best of both worlds.
Once inside the foyer, the 3,500-square foot main level opens with a 27-foot central living room with natural fireplace. Nearby is a large kitchen featuring an extended island, hearth room and butler’s pantry with an adjacent formal dining space near the front of the house. Also featured is a sun room and spacious study, both perfect for relaxing, as well as two nearby garages that add up to almost 1,500 square foot of space. A large master suite with bath and walk-in closet which dominates the 2,700-square foot second level which also includes three additional family bedrooms, a convenient laundry and a flexible 580-square-foot bonus space. Downstairs, the lower level boasts approximately 1,000 more square feet of finished space, including a recreation room, guest suite and additional storage.
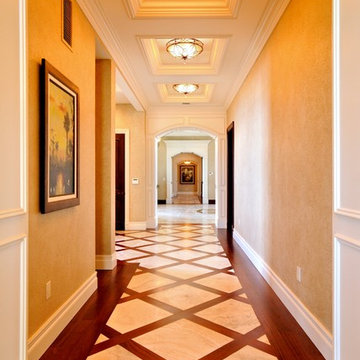
The interior has a rich old-world feel, thanks to details like the intricate hand-laid tile flooring.
マイアミにあるラグジュアリーな巨大なトラディショナルスタイルのおしゃれな廊下 (ベージュの壁、大理石の床、マルチカラーの床) の写真
マイアミにあるラグジュアリーな巨大なトラディショナルスタイルのおしゃれな廊下 (ベージュの壁、大理石の床、マルチカラーの床) の写真

Hallway featuring patterned marble flooring.
ロンドンにあるラグジュアリーなトラディショナルスタイルのおしゃれな廊下 (白い壁、大理石の床、マルチカラーの床、格子天井、羽目板の壁) の写真
ロンドンにあるラグジュアリーなトラディショナルスタイルのおしゃれな廊下 (白い壁、大理石の床、マルチカラーの床、格子天井、羽目板の壁) の写真
トラディショナルスタイルの廊下 (リノリウムの床、大理石の床、クッションフロア、マルチカラーの床、紫の床) の写真
1
