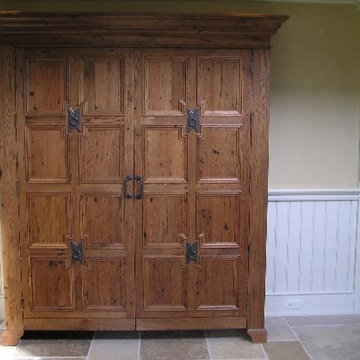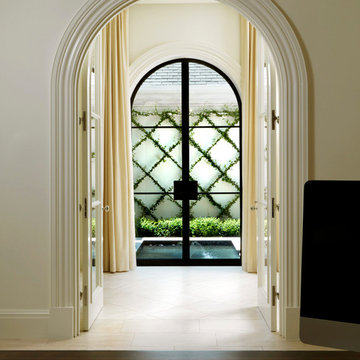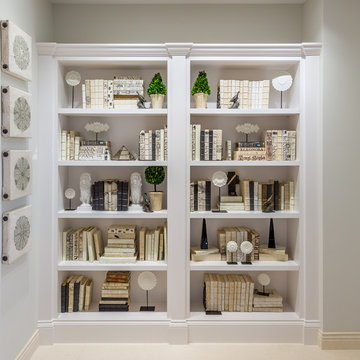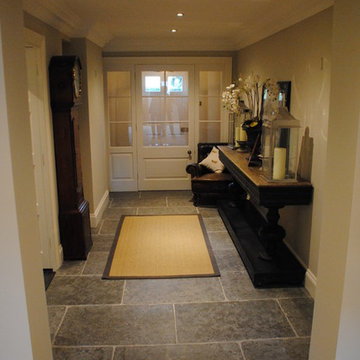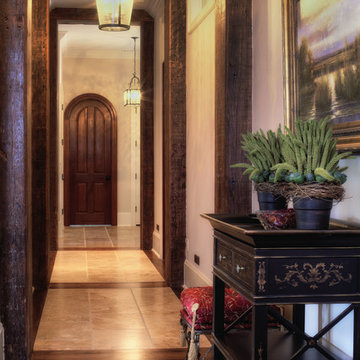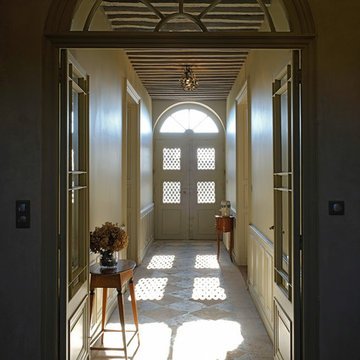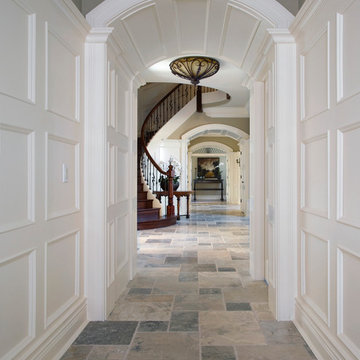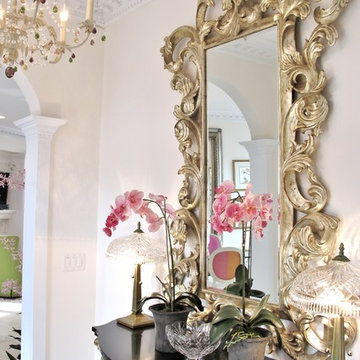巨大な、中くらいなトラディショナルスタイルの廊下 (ライムストーンの床) の写真
絞り込み:
資材コスト
並び替え:今日の人気順
写真 1〜20 枚目(全 61 枚)
1/5
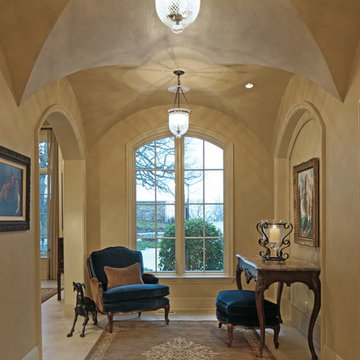
Tom Kessler Photography
オマハにあるラグジュアリーな巨大なトラディショナルスタイルのおしゃれな廊下 (ベージュの壁、ライムストーンの床) の写真
オマハにあるラグジュアリーな巨大なトラディショナルスタイルのおしゃれな廊下 (ベージュの壁、ライムストーンの床) の写真
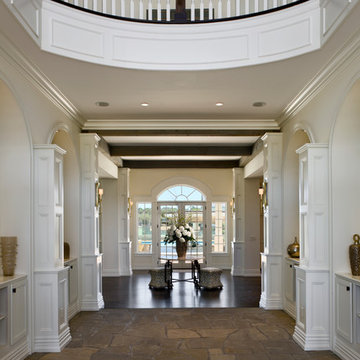
Zoltan Construction, Roger Wade Photography
オーランドにあるラグジュアリーな巨大なトラディショナルスタイルのおしゃれな廊下 (白い壁、ライムストーンの床) の写真
オーランドにあるラグジュアリーな巨大なトラディショナルスタイルのおしゃれな廊下 (白い壁、ライムストーンの床) の写真
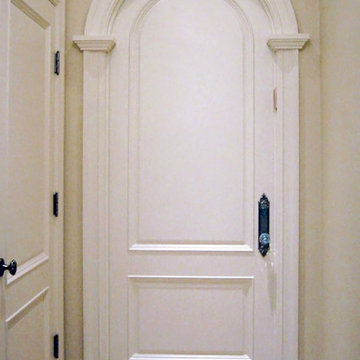
new construction project / builder - cmd corporation
ボストンにある中くらいなトラディショナルスタイルのおしゃれな廊下 (ベージュの壁、ライムストーンの床、ベージュの床) の写真
ボストンにある中くらいなトラディショナルスタイルのおしゃれな廊下 (ベージュの壁、ライムストーンの床、ベージュの床) の写真

Butler's Pantry in the client's favorite room in the house- the kitchen.
Architecture, Design & Construction by BGD&C
Interior Design by Kaldec Architecture + Design
Exterior Photography: Tony Soluri
Interior Photography: Nathan Kirkman

Richard Leo Johnson Photography
アトランタにある中くらいなトラディショナルスタイルのおしゃれな廊下 (緑の壁、ライムストーンの床) の写真
アトランタにある中くらいなトラディショナルスタイルのおしゃれな廊下 (緑の壁、ライムストーンの床) の写真

No detail overlooked, one will note, as this beautiful Traditional Colonial was constructed – from perfectly placed custom moldings to quarter sawn white oak flooring. The moment one steps into the foyer the details of this home come to life. The homes light and airy feel stems from floor to ceiling with windows spanning the back of the home with an impressive bank of doors leading to beautifully manicured gardens. From the start this Colonial revival came to life with vision and perfected design planning to create a breath taking Markay Johnson Construction masterpiece.
Builder: Markay Johnson Construction
visit: www.mjconstruction.com
Photographer: Scot Zimmerman
Designer: Hillary W. Taylor Interiors
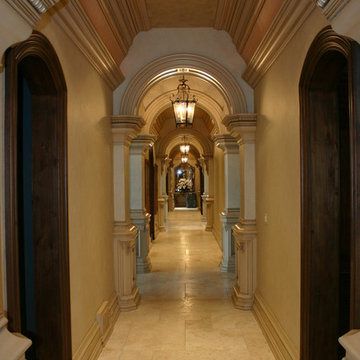
Hall from Back Entry - looking down hall to Master Bedroom
Limestone Floors
Custom Woodwork Trim and Casings
シカゴにある中くらいなトラディショナルスタイルのおしゃれな廊下 (ベージュの壁、ライムストーンの床) の写真
シカゴにある中くらいなトラディショナルスタイルのおしゃれな廊下 (ベージュの壁、ライムストーンの床) の写真
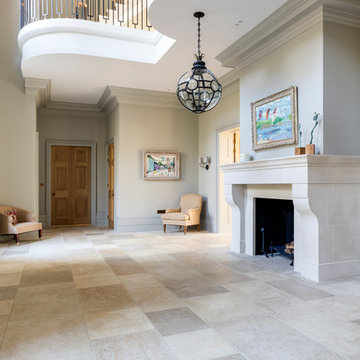
Vieux Bourgogne limestone from Artisans of Devizes.
ウィルトシャーにある巨大なトラディショナルスタイルのおしゃれな廊下 (ライムストーンの床) の写真
ウィルトシャーにある巨大なトラディショナルスタイルのおしゃれな廊下 (ライムストーンの床) の写真
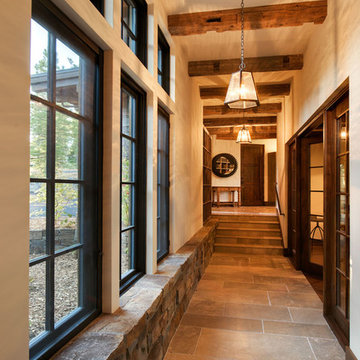
Hallway between kitchen and mud room.
Photos by Vance Fox
他の地域にある中くらいなトラディショナルスタイルのおしゃれな廊下 (ベージュの壁、ライムストーンの床、グレーの床) の写真
他の地域にある中くらいなトラディショナルスタイルのおしゃれな廊下 (ベージュの壁、ライムストーンの床、グレーの床) の写真
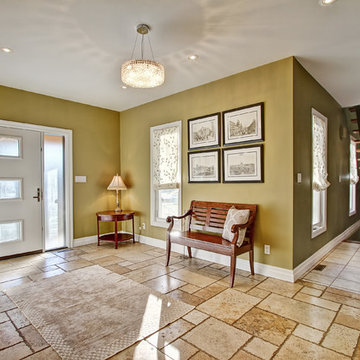
Photos by the fabulous Hilary Brewer from Houses by Hilary
トロントにある中くらいなトラディショナルスタイルのおしゃれな廊下 (緑の壁、ライムストーンの床) の写真
トロントにある中くらいなトラディショナルスタイルのおしゃれな廊下 (緑の壁、ライムストーンの床) の写真
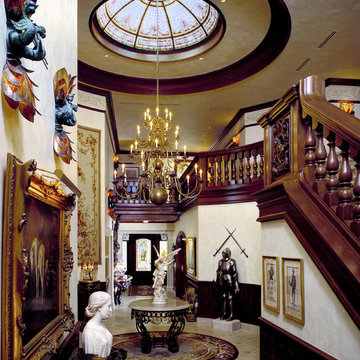
Central hall of English Country style residence. Custom designed dark stained ash woodwork throughout. Leaded stained glass skylight dome by Ann Wolff. Honed limestone floor. Plaster cornice frieze.
Ron Ruscio Photo
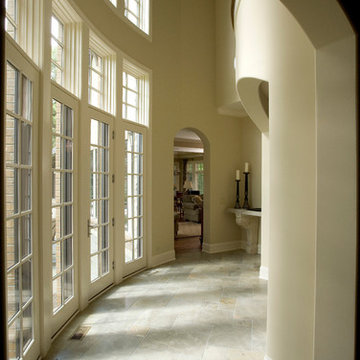
Photography by Linda Oyama Bryan. http://pickellbuilders.com. Curved Two Story Hallway with French Doors and Limestone Floors. Complex curves over arched openings.
巨大な、中くらいなトラディショナルスタイルの廊下 (ライムストーンの床) の写真
1
