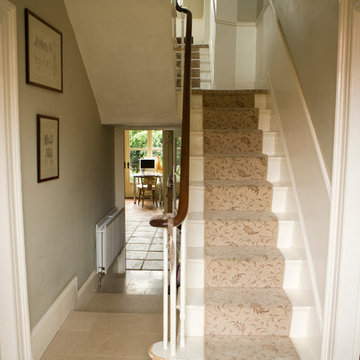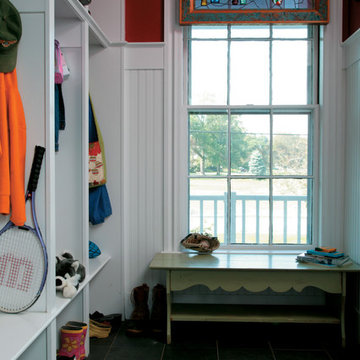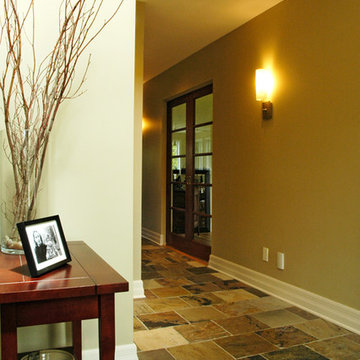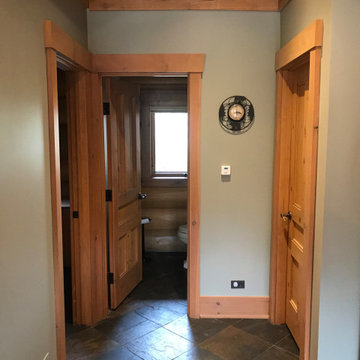トラディショナルスタイルの廊下 (ライムストーンの床、スレートの床、緑の壁、赤い壁) の写真
絞り込み:
資材コスト
並び替え:今日の人気順
写真 1〜20 枚目(全 21 枚)

Traditional Kitchen remodel in Ladue we completed in 2017. We expanded the entrance to the galley kitchen almost 4 feet. This was a complete remodel except the slate floors, which our team protected throughout the remodel. The end result is absolutely stunning. Custom white cabinetry with marble countertops, custom bookcases, floor to ceiling pantry cabinets and Viking appliances are just a few of the upgrades in this kitchen.

Richard Leo Johnson Photography
アトランタにある中くらいなトラディショナルスタイルのおしゃれな廊下 (緑の壁、ライムストーンの床) の写真
アトランタにある中くらいなトラディショナルスタイルのおしゃれな廊下 (緑の壁、ライムストーンの床) の写真

The "art gallery" main floor hallway leads from the public spaces (kitchen, dining and living) to the Master Bedroom (main floor) and the 2nd floor bedrooms. Aside from all of the windows, radiant floor heating allows the stone tile flooring to give added warmth.
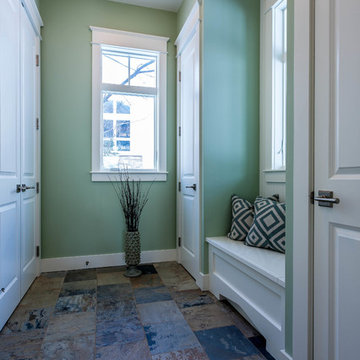
Good things come in small packages, as Tricklebrook proves. This compact yet charming design packs a lot of personality into an efficient plan that is perfect for a tight city or waterfront lot. Inspired by the Craftsman aesthetic and classic All-American bungalow design, the exterior features interesting roof lines with overhangs, stone and shingle accents and abundant windows designed both to let in maximum natural sunlight as well as take full advantage of the lakefront views.
The covered front porch leads into a welcoming foyer and the first level’s 1,150-square foot floor plan, which is divided into both family and private areas for maximum convenience. Private spaces include a flexible first-floor bedroom or office on the left; family spaces include a living room with fireplace, an open plan kitchen with an unusual oval island and dining area on the right as well as a nearby handy mud room. At night, relax on the 150-square-foot screened porch or patio. Head upstairs and you’ll find an additional 1,025 square feet of living space, with two bedrooms, both with unusual sloped ceilings, walk-in closets and private baths. The second floor also includes a convenient laundry room and an office/reading area.
Photographer: Dave Leale

Rich cherry tones and a slate floor set the tone for this turn of the century craftsman home. Exposed brick was restored and reclaimed brick was added for specialty details in this kitchen which transitions to the homeowner's man cave.
Shelly Au Photography
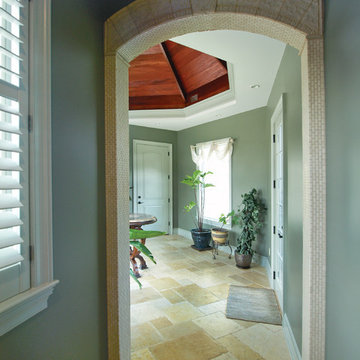
The owners of this beautiful estate home needed additional storage space and desired a private entry and parking space for family and friends. The new carriage house addition includes a gated entrance and parking for three vehicles, as well as a turreted entrance foyer, gallery space, and executive office with custom wood paneling and stone fireplace.

Before Start of Services
Prepared and Covered all Flooring, Furnishings and Logs Patched all Cracks, Nail Holes, Dents and Dings
Lightly Pole Sanded Walls for a smooth finish
Spot Primed all Patches
Painted all Walls
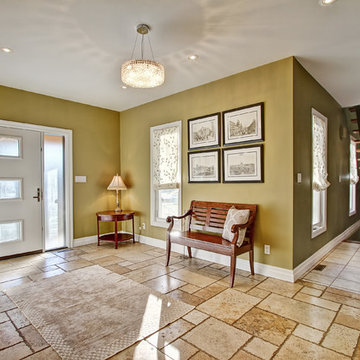
Photos by the fabulous Hilary Brewer from Houses by Hilary
トロントにある中くらいなトラディショナルスタイルのおしゃれな廊下 (緑の壁、ライムストーンの床) の写真
トロントにある中くらいなトラディショナルスタイルのおしゃれな廊下 (緑の壁、ライムストーンの床) の写真
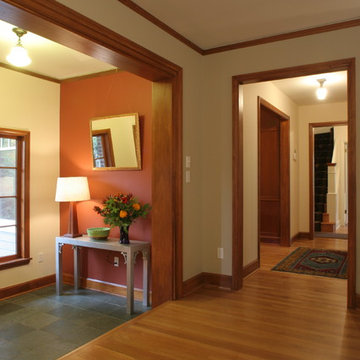
New entry vestibule and center hall. Whole house renovation and addition.
ポートランドにあるトラディショナルスタイルのおしゃれな廊下 (赤い壁、スレートの床) の写真
ポートランドにあるトラディショナルスタイルのおしゃれな廊下 (赤い壁、スレートの床) の写真
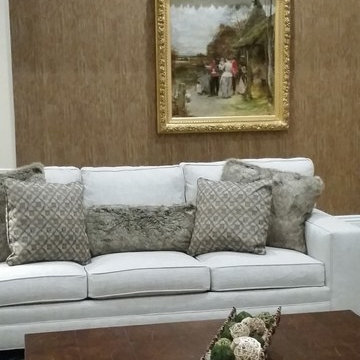
This Collectible Art was not being showcased in a manner to do its beauty and interest any justice. We added the perfect red toned grass cloth wallpaper to this accent wall. What a dramatic statement afterward.
.
Please leave a comment for information on any items seen in our photographs.
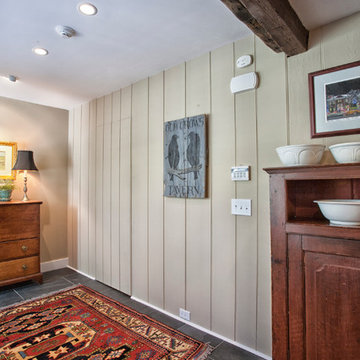
Doyle Coffin Architecture
+ Dan Lenore, Photographer
ニューヨークにある高級な中くらいなトラディショナルスタイルのおしゃれな廊下 (緑の壁、スレートの床) の写真
ニューヨークにある高級な中くらいなトラディショナルスタイルのおしゃれな廊下 (緑の壁、スレートの床) の写真
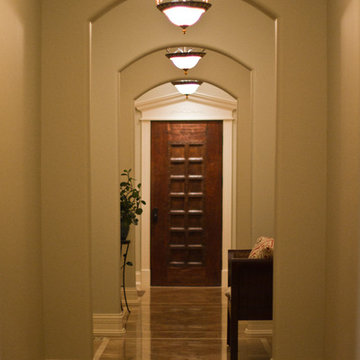
A gallery hallway with arched openings leading to an antique door to a bedroom suite.
シカゴにある高級な広いトラディショナルスタイルのおしゃれな廊下 (緑の壁、ライムストーンの床) の写真
シカゴにある高級な広いトラディショナルスタイルのおしゃれな廊下 (緑の壁、ライムストーンの床) の写真
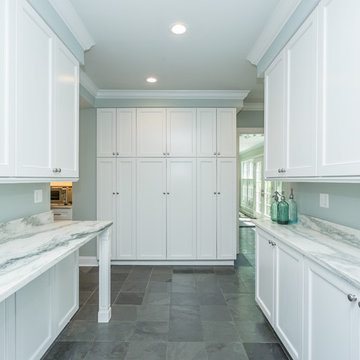
Traditional Kitchen remodel in Ladue we completed in 2017. We expanded the entrance to the galley kitchen almost 4 feet. This was a complete remodel except the slate floors, which our team protected throughout the remodel. The end result is absolutely stunning. Custom white cabinetry with marble countertops, custom bookcases, floor to ceiling pantry cabinets and Viking appliances are just a few of the upgrades in this kitchen.
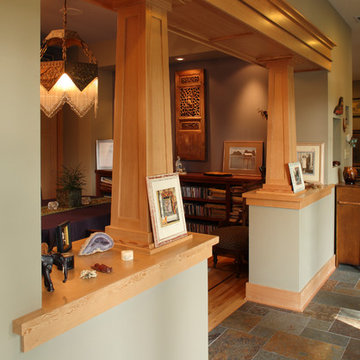
The dining room off of the main floor hall.
Getting the right details and proportions at the wood elements paid off.
ポートランドにある高級な広いトラディショナルスタイルのおしゃれな廊下 (緑の壁、スレートの床) の写真
ポートランドにある高級な広いトラディショナルスタイルのおしゃれな廊下 (緑の壁、スレートの床) の写真
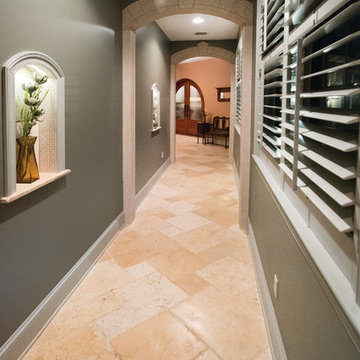
The owners of this beautiful estate home needed additional storage space and desired a private entry and parking space for family and friends. The new carriage house addition includes a gated entrance and parking for three vehicles, as well as a turreted entrance foyer, gallery space, and executive office with custom wood paneling and stone fireplace.
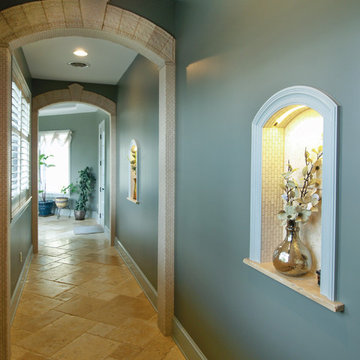
The owners of this beautiful estate home needed additional storage space and desired a private entry and parking space for family and friends. The new carriage house addition includes a gated entrance and parking for three vehicles, as well as a turreted entrance foyer, gallery space, and executive office with custom wood paneling and stone fireplace.
トラディショナルスタイルの廊下 (ライムストーンの床、スレートの床、緑の壁、赤い壁) の写真
1
