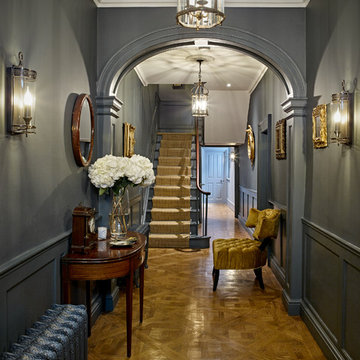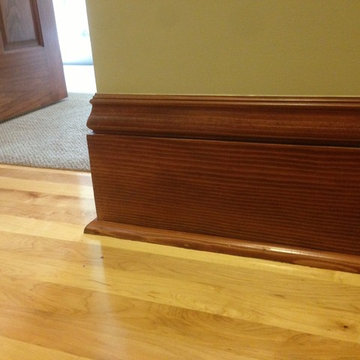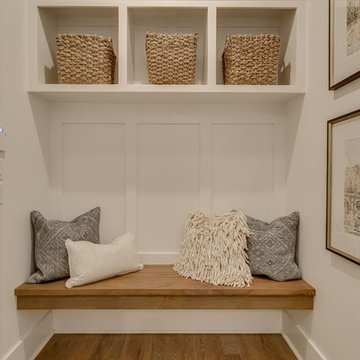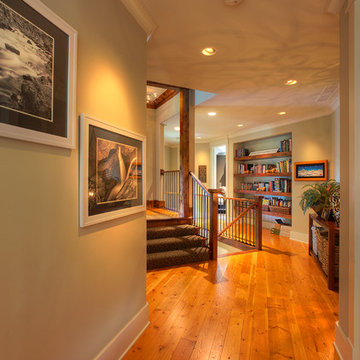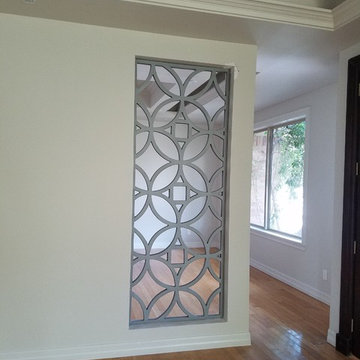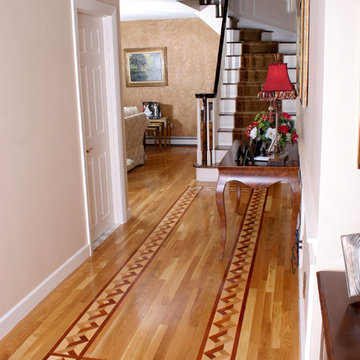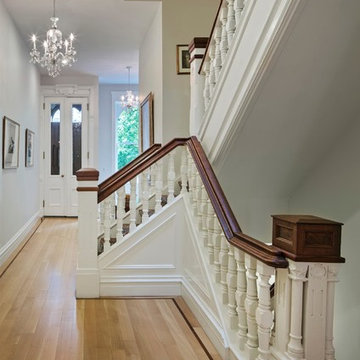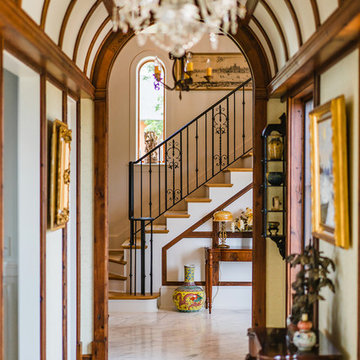中くらいなトラディショナルスタイルの廊下 (淡色無垢フローリング) の写真
絞り込み:
資材コスト
並び替え:今日の人気順
写真 1〜20 枚目(全 811 枚)
1/4
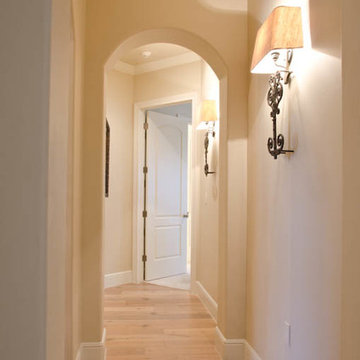
View down hall to master bedroom
オースティンにあるラグジュアリーな中くらいなトラディショナルスタイルのおしゃれな廊下 (ベージュの壁、淡色無垢フローリング) の写真
オースティンにあるラグジュアリーな中くらいなトラディショナルスタイルのおしゃれな廊下 (ベージュの壁、淡色無垢フローリング) の写真
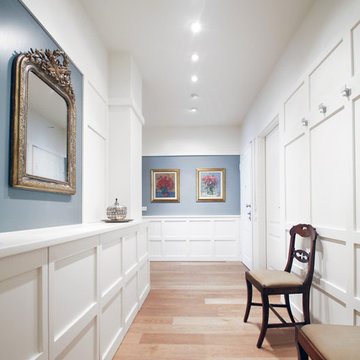
Entrance from other side
Pics By Sara Scanderebech
ミラノにある中くらいなトラディショナルスタイルのおしゃれな廊下 (白い壁、淡色無垢フローリング) の写真
ミラノにある中くらいなトラディショナルスタイルのおしゃれな廊下 (白い壁、淡色無垢フローリング) の写真

Balboa Oak Hardwood– The Alta Vista Hardwood Flooring is a return to vintage European Design. These beautiful classic and refined floors are crafted out of French White Oak, a premier hardwood species that has been used for everything from flooring to shipbuilding over the centuries due to its stability.
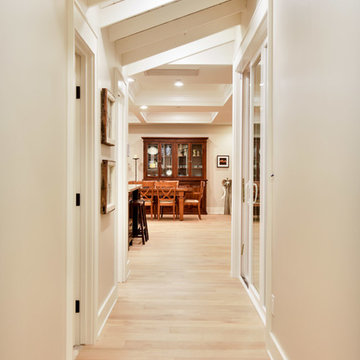
Jeff Beene
フェニックスにあるお手頃価格の中くらいなトラディショナルスタイルのおしゃれな廊下 (ベージュの壁、淡色無垢フローリング、茶色い床) の写真
フェニックスにあるお手頃価格の中くらいなトラディショナルスタイルのおしゃれな廊下 (ベージュの壁、淡色無垢フローリング、茶色い床) の写真
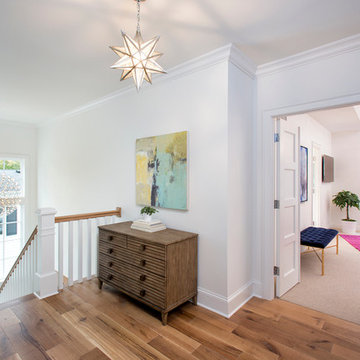
Builder: John Kraemer & Sons | Designer: Ben Nelson | Furnishings: Martha O'Hara Interiors | Photography: Landmark Photography
ミネアポリスにある中くらいなトラディショナルスタイルのおしゃれな廊下 (白い壁、淡色無垢フローリング) の写真
ミネアポリスにある中くらいなトラディショナルスタイルのおしゃれな廊下 (白い壁、淡色無垢フローリング) の写真
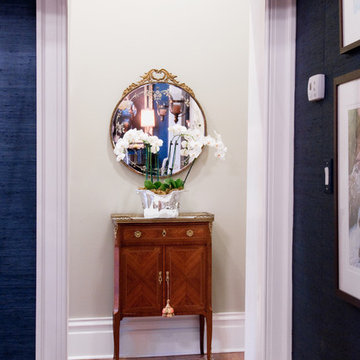
Brydget Carrillo
ナッシュビルにある高級な中くらいなトラディショナルスタイルのおしゃれな廊下 (ベージュの壁、淡色無垢フローリング、茶色い床) の写真
ナッシュビルにある高級な中くらいなトラディショナルスタイルのおしゃれな廊下 (ベージュの壁、淡色無垢フローリング、茶色い床) の写真
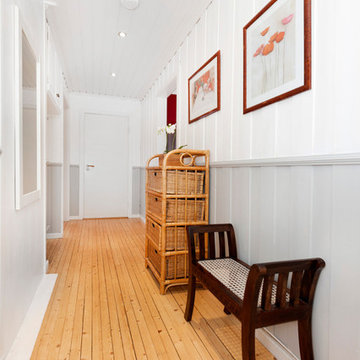
Foto: Margrethe Madsbakken
Gangen var tidligere beige, men med perforerte vegger (hull etter bilder og kroker).
Sparklet en lørdag kveld, og malte med restemaling i nøytrale farger. Møblerte med egne møbler og bilder. Da ble det slik.
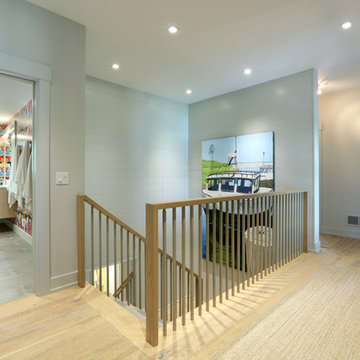
Builder: Falcon Custom Homes
Interior Designer: Mary Burns - Gallery
Photographer: Mike Buck
A perfectly proportioned story and a half cottage, the Farfield is full of traditional details and charm. The front is composed of matching board and batten gables flanking a covered porch featuring square columns with pegged capitols. A tour of the rear façade reveals an asymmetrical elevation with a tall living room gable anchoring the right and a low retractable-screened porch to the left.
Inside, the front foyer opens up to a wide staircase clad in horizontal boards for a more modern feel. To the left, and through a short hall, is a study with private access to the main levels public bathroom. Further back a corridor, framed on one side by the living rooms stone fireplace, connects the master suite to the rest of the house. Entrance to the living room can be gained through a pair of openings flanking the stone fireplace, or via the open concept kitchen/dining room. Neutral grey cabinets featuring a modern take on a recessed panel look, line the perimeter of the kitchen, framing the elongated kitchen island. Twelve leather wrapped chairs provide enough seating for a large family, or gathering of friends. Anchoring the rear of the main level is the screened in porch framed by square columns that match the style of those found at the front porch. Upstairs, there are a total of four separate sleeping chambers. The two bedrooms above the master suite share a bathroom, while the third bedroom to the rear features its own en suite. The fourth is a large bunkroom above the homes two-stall garage large enough to host an abundance of guests.
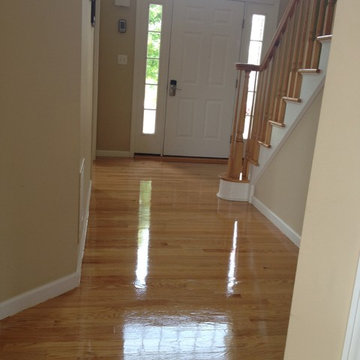
Oak wood floors finished in a natural wood tone with three coats of gloss polyurethane.
ニューヨークにあるお手頃価格の中くらいなトラディショナルスタイルのおしゃれな廊下 (淡色無垢フローリング、ベージュの壁) の写真
ニューヨークにあるお手頃価格の中くらいなトラディショナルスタイルのおしゃれな廊下 (淡色無垢フローリング、ベージュの壁) の写真
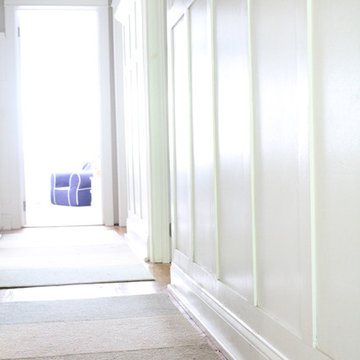
Hallway paneling in a flat panel/craftsman style. Painted in a Benjamin Moore Decorators White Semi-gloss.
ニューヨークにある中くらいなトラディショナルスタイルのおしゃれな廊下 (グレーの壁、淡色無垢フローリング) の写真
ニューヨークにある中くらいなトラディショナルスタイルのおしゃれな廊下 (グレーの壁、淡色無垢フローリング) の写真
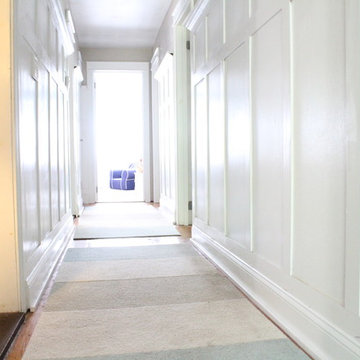
Hallway paneling in a flat panel/craftsman style. Painted in a Benjamin Moore Decorators White Semi-gloss.
ニューヨークにある中くらいなトラディショナルスタイルのおしゃれな廊下 (グレーの壁、淡色無垢フローリング) の写真
ニューヨークにある中くらいなトラディショナルスタイルのおしゃれな廊下 (グレーの壁、淡色無垢フローリング) の写真
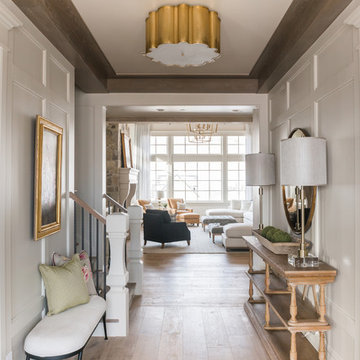
Rebecca Westover
ソルトレイクシティにある中くらいなトラディショナルスタイルのおしゃれな廊下 (白い壁、淡色無垢フローリング、ベージュの床) の写真
ソルトレイクシティにある中くらいなトラディショナルスタイルのおしゃれな廊下 (白い壁、淡色無垢フローリング、ベージュの床) の写真
中くらいなトラディショナルスタイルの廊下 (淡色無垢フローリング) の写真
1
