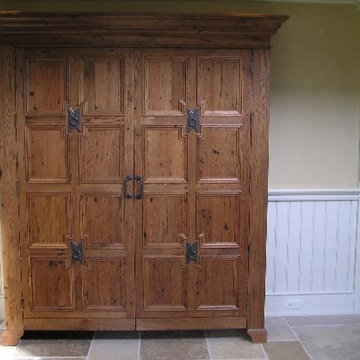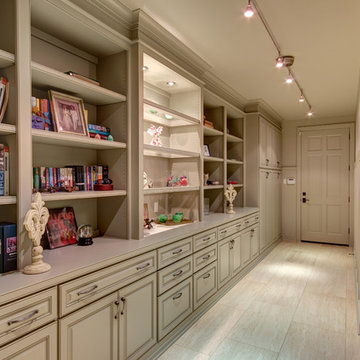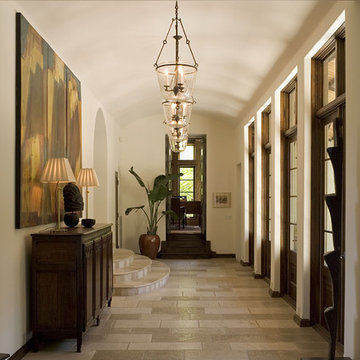トラディショナルスタイルの廊下 (ラミネートの床、ライムストーンの床、トラバーチンの床) の写真
絞り込み:
資材コスト
並び替え:今日の人気順
写真 1〜20 枚目(全 514 枚)
1/5

Nathan Schroder Photography
BK Design Studio
ダラスにあるラグジュアリーな広いトラディショナルスタイルのおしゃれな廊下 (白い壁、トラバーチンの床) の写真
ダラスにあるラグジュアリーな広いトラディショナルスタイルのおしゃれな廊下 (白い壁、トラバーチンの床) の写真

Reforma integral Sube Interiorismo www.subeinteriorismo.com
Biderbost Photo
他の地域にある広いトラディショナルスタイルのおしゃれな廊下 (緑の壁、ラミネートの床、ベージュの床、壁紙) の写真
他の地域にある広いトラディショナルスタイルのおしゃれな廊下 (緑の壁、ラミネートの床、ベージュの床、壁紙) の写真
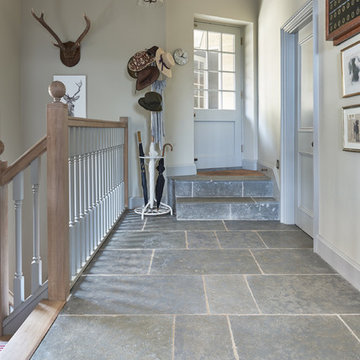
Grafton limestone floor tiles in a seasoned finish from Artisans of Devizes.
ウィルトシャーにあるトラディショナルスタイルのおしゃれな廊下 (ライムストーンの床) の写真
ウィルトシャーにあるトラディショナルスタイルのおしゃれな廊下 (ライムストーンの床) の写真
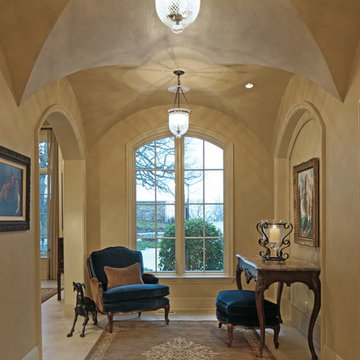
Tom Kessler Photography
オマハにあるラグジュアリーな巨大なトラディショナルスタイルのおしゃれな廊下 (ベージュの壁、ライムストーンの床) の写真
オマハにあるラグジュアリーな巨大なトラディショナルスタイルのおしゃれな廊下 (ベージュの壁、ライムストーンの床) の写真
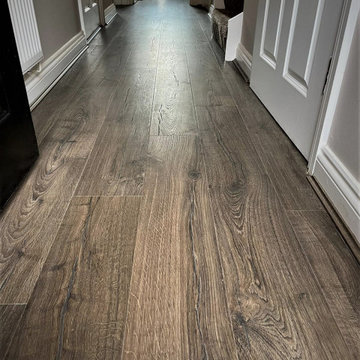
LAMINATE FLOORING from QUICK-STEP
- Impressive
- Classic Oak Brown/Ref IM1849
- Hall/Utility/Bathroom
- Smartening up to sell
- Hertford home
Image 1/4
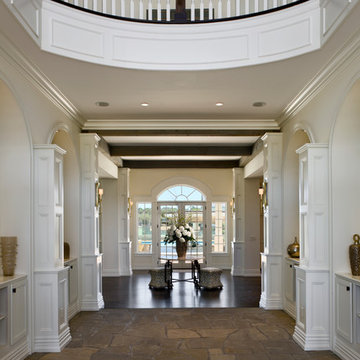
Zoltan Construction, Roger Wade Photography
オーランドにあるラグジュアリーな巨大なトラディショナルスタイルのおしゃれな廊下 (白い壁、ライムストーンの床) の写真
オーランドにあるラグジュアリーな巨大なトラディショナルスタイルのおしゃれな廊下 (白い壁、ライムストーンの床) の写真
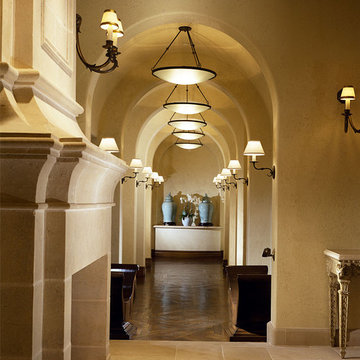
The long gallery has barreled ceilings broken up by a series of arches. The floors are limestone. Simple pendant lights were designed out of iron and frosted glass.
photographer, Mary E. Nichols

他の地域にあるラグジュアリーな巨大なトラディショナルスタイルのおしゃれな廊下 (ベージュの壁、ラミネートの床、マルチカラーの床、三角天井) の写真
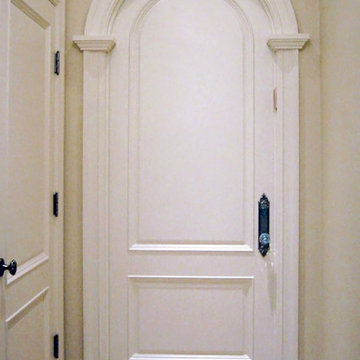
new construction project / builder - cmd corporation
ボストンにある中くらいなトラディショナルスタイルのおしゃれな廊下 (ベージュの壁、ライムストーンの床、ベージュの床) の写真
ボストンにある中くらいなトラディショナルスタイルのおしゃれな廊下 (ベージュの壁、ライムストーンの床、ベージュの床) の写真

Butler's Pantry in the client's favorite room in the house- the kitchen.
Architecture, Design & Construction by BGD&C
Interior Design by Kaldec Architecture + Design
Exterior Photography: Tony Soluri
Interior Photography: Nathan Kirkman

Rear entryway with custom built mud room lockers and stained wood bench - plenty of storage space - a view into the half bathroom with shiplap walls, and laundry room!
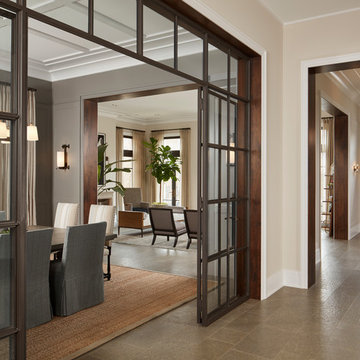
Walnut jambs at Cased Openings.
Architecture, Design & Construction by BGD&C
Interior Design by Kaldec Architecture + Design
Exterior Photography: Tony Soluri
Interior Photography: Nathan Kirkman

Extraordinary details grace this extended hallway showcasing groin ceilings, travertine floors with warm wood and glass tile inlays flanked by arched doorways leading to stately office.

Reforma integral Sube Interiorismo www.subeinteriorismo.com
Biderbost Photo
他の地域にある広いトラディショナルスタイルのおしゃれな廊下 (緑の壁、ラミネートの床、ベージュの床、壁紙) の写真
他の地域にある広いトラディショナルスタイルのおしゃれな廊下 (緑の壁、ラミネートの床、ベージュの床、壁紙) の写真
トラディショナルスタイルの廊下 (ラミネートの床、ライムストーンの床、トラバーチンの床) の写真
1



