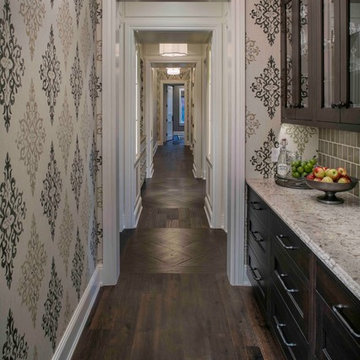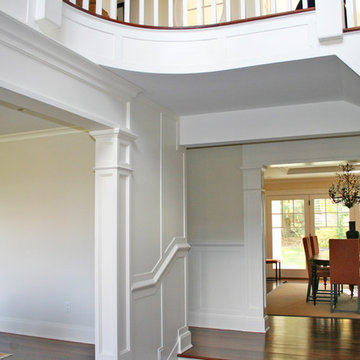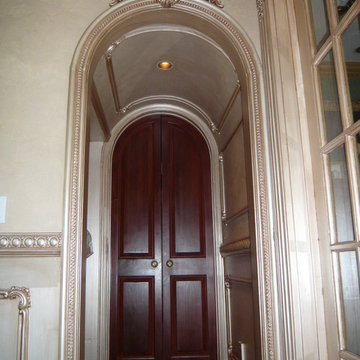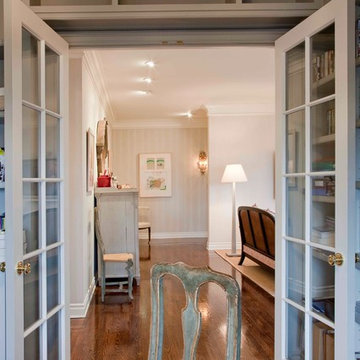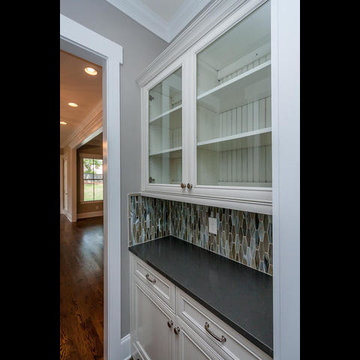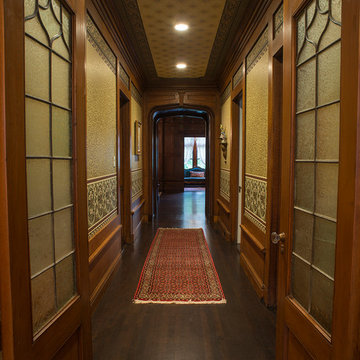広いトラディショナルスタイルの廊下 (濃色無垢フローリング、テラゾーの床、マルチカラーの壁) の写真
絞り込み:
資材コスト
並び替え:今日の人気順
写真 1〜20 枚目(全 22 枚)
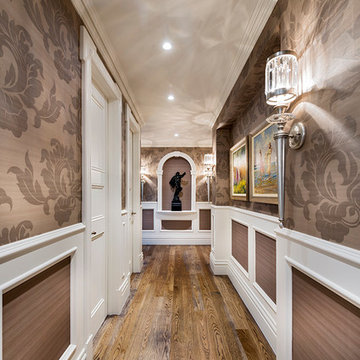
Oswald Homes
Photography: Joel Barbitta D-Max Photography
パースにある広いトラディショナルスタイルのおしゃれな廊下 (濃色無垢フローリング、マルチカラーの壁) の写真
パースにある広いトラディショナルスタイルのおしゃれな廊下 (濃色無垢フローリング、マルチカラーの壁) の写真
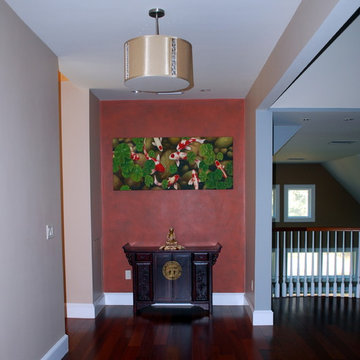
Accent wall: red faux finish over the burgundy background is located in the end of the long corridor on the second floor near open TV room.
ボストンにある高級な広いトラディショナルスタイルのおしゃれな廊下 (マルチカラーの壁、濃色無垢フローリング) の写真
ボストンにある高級な広いトラディショナルスタイルのおしゃれな廊下 (マルチカラーの壁、濃色無垢フローリング) の写真
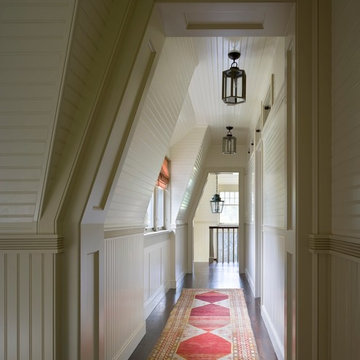
Second floor hallway
ボストンにある高級な広いトラディショナルスタイルのおしゃれな廊下 (マルチカラーの壁、濃色無垢フローリング) の写真
ボストンにある高級な広いトラディショナルスタイルのおしゃれな廊下 (マルチカラーの壁、濃色無垢フローリング) の写真
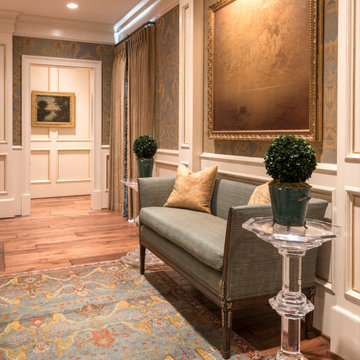
The same Fortuny on downstairs settee cushion is used for the pillows on this Italian LXVI-style settee, which is covered in algae toned velour. It is trimmed in Scalamandre cording that is the same color as the Salamander tassel trim on the Carleton V drapery. Standing with the sofa on another Tabris rug, a pair of vintage 70's acrylic stands hold the matching tole pot-a fleur. In the distance is the elevator vestibule.
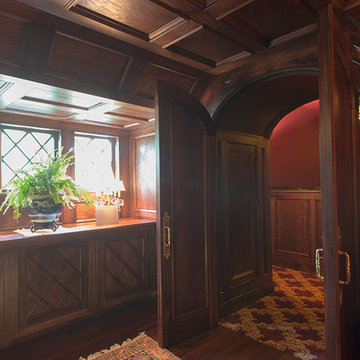
The entrance hallway to the theatre.
ボストンにある広いトラディショナルスタイルのおしゃれな廊下 (マルチカラーの壁、濃色無垢フローリング、茶色い床、板張り天井) の写真
ボストンにある広いトラディショナルスタイルのおしゃれな廊下 (マルチカラーの壁、濃色無垢フローリング、茶色い床、板張り天井) の写真
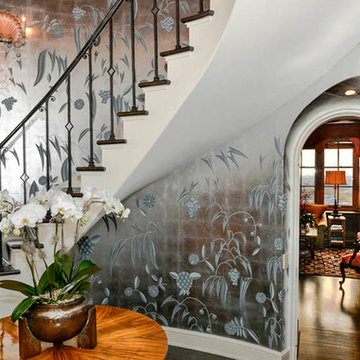
Entrance hallway in Chicago condo leading to den. By Harvey Tillis.
シカゴにあるお手頃価格の広いトラディショナルスタイルのおしゃれな廊下 (マルチカラーの壁、濃色無垢フローリング) の写真
シカゴにあるお手頃価格の広いトラディショナルスタイルのおしゃれな廊下 (マルチカラーの壁、濃色無垢フローリング) の写真
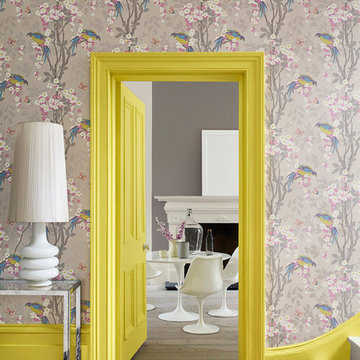
ケルンにある高級な広いトラディショナルスタイルのおしゃれな廊下 (マルチカラーの壁、濃色無垢フローリング、黒い床) の写真
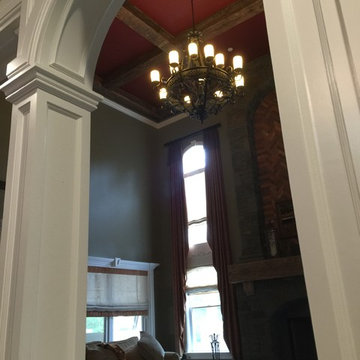
This is the view, looking through the smaller hallway arch, looking into the family room. The coffers are all reclaimed barn timbers, hollowed out for use as coffers. This juxtaposition of the rustic family room finishes, adjacent to the fine traditional finishes, seems to work here, although, I was initially resistant to it.
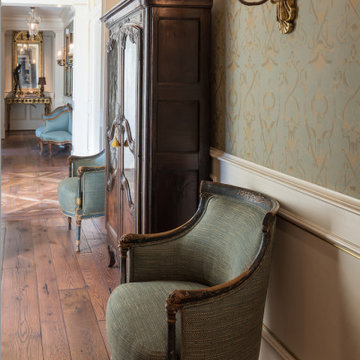
Upstairs hallway continues toward more bedroom vestibules, with Panache sconces and lanterns lighting the way. Swedish armchairs are in the same fabrics and trim as the Landing.
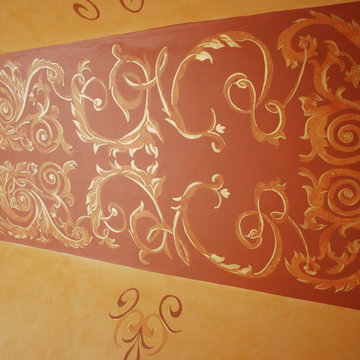
The ceiling of the entrance hall provided a large open space, where the muralist was able to show an ornamental mural over the faux finish
ボストンにあるラグジュアリーな広いトラディショナルスタイルのおしゃれな廊下 (マルチカラーの壁、濃色無垢フローリング) の写真
ボストンにあるラグジュアリーな広いトラディショナルスタイルのおしゃれな廊下 (マルチカラーの壁、濃色無垢フローリング) の写真
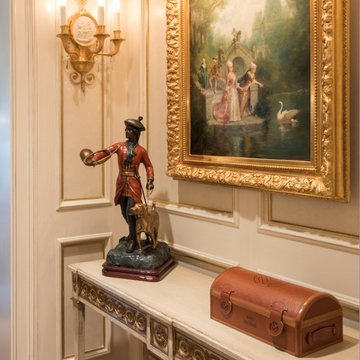
Tisserant Art & Style sconces light the way in one vestibule, which continues the theme of inset gilt trim on wall panels. Note the unusual Louis XVI-style Italian faux marble and stenciled buffet, 18th-century, which seems to float in the space.
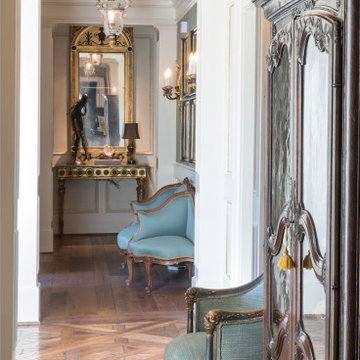
Antique LXV French armoire holds additional guest supplies...just in case.
ヒューストンにあるラグジュアリーな広いトラディショナルスタイルのおしゃれな廊下 (マルチカラーの壁、濃色無垢フローリング、茶色い床、壁紙) の写真
ヒューストンにあるラグジュアリーな広いトラディショナルスタイルのおしゃれな廊下 (マルチカラーの壁、濃色無垢フローリング、茶色い床、壁紙) の写真
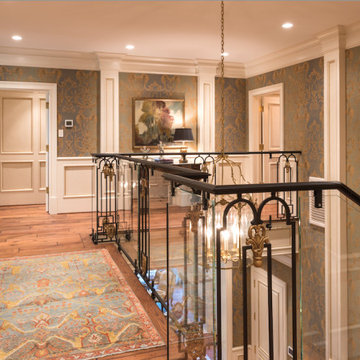
Landing upstairs, you enter a wide-open space with vestibules leading to various sleeping quarters.
ヒューストンにあるラグジュアリーな広いトラディショナルスタイルのおしゃれな廊下 (マルチカラーの壁、濃色無垢フローリング、茶色い床、壁紙) の写真
ヒューストンにあるラグジュアリーな広いトラディショナルスタイルのおしゃれな廊下 (マルチカラーの壁、濃色無垢フローリング、茶色い床、壁紙) の写真
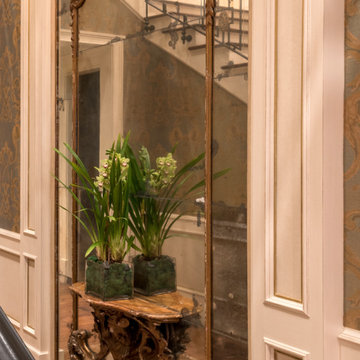
We found this mirror panel at Les Puce Saint-Ouen, shipped it home, and built the rest of the casing around it. The center mirror is in 3 pieces, surrounded by gilt wood frame with feet, and then a ring of exterior mirror pieces. In the middle bottom, there is a gilt wood bracket extending through the glass, and it supports the marble shelf on which the flowers sit.
広いトラディショナルスタイルの廊下 (濃色無垢フローリング、テラゾーの床、マルチカラーの壁) の写真
1
