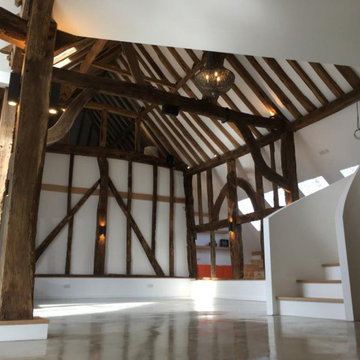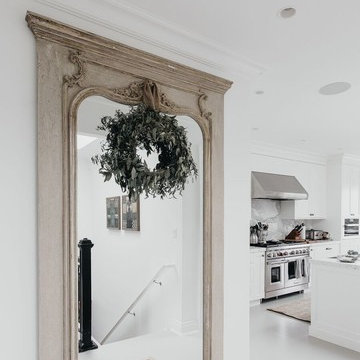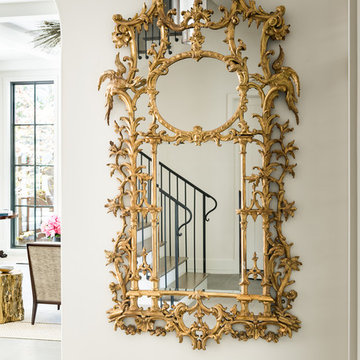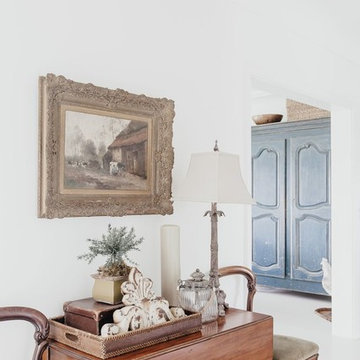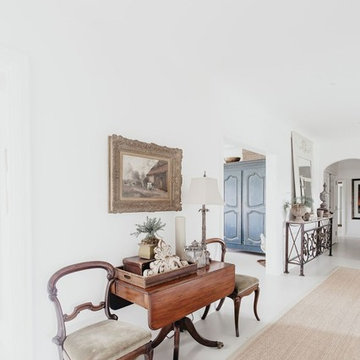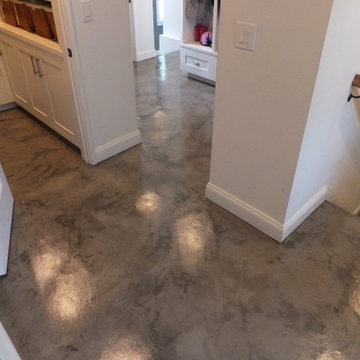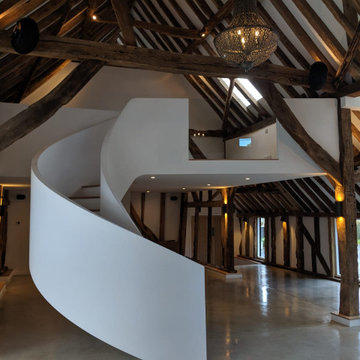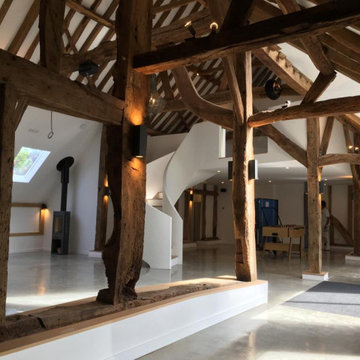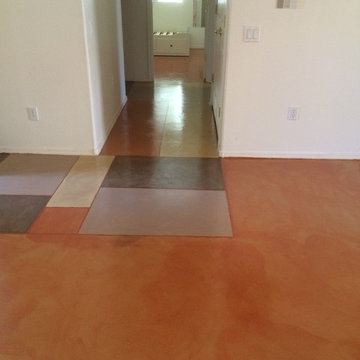トラディショナルスタイルの廊下 (コンクリートの床) の写真
絞り込み:
資材コスト
並び替え:今日の人気順
写真 61〜79 枚目(全 79 枚)
1/3
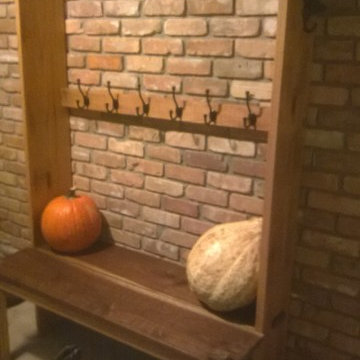
This coat rack was made from Red Oak harvested and milled from Tennessee. The bench is Walnut harvested from the same area. It is highly functional with mortise and tenon joinery throughout.
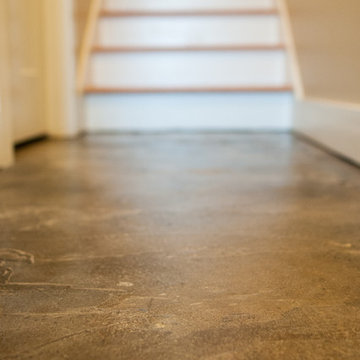
Stained concrete flooring in renovated basement hallway.
アトランタにあるトラディショナルスタイルのおしゃれな廊下 (コンクリートの床) の写真
アトランタにあるトラディショナルスタイルのおしゃれな廊下 (コンクリートの床) の写真
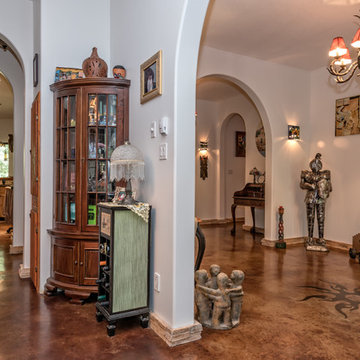
Great work flow from the kitchen to the dining room
他の地域にある中くらいなトラディショナルスタイルのおしゃれな廊下 (白い壁、コンクリートの床、茶色い床) の写真
他の地域にある中くらいなトラディショナルスタイルのおしゃれな廊下 (白い壁、コンクリートの床、茶色い床) の写真
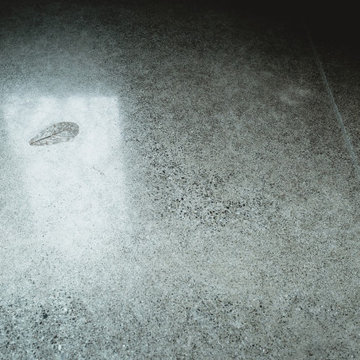
The polished concrete floors with leaves that were imprinted by nature on the windy day of the concrete pour. The slab is a radiant slab with a Sanden Heat pump system providing the hot water.
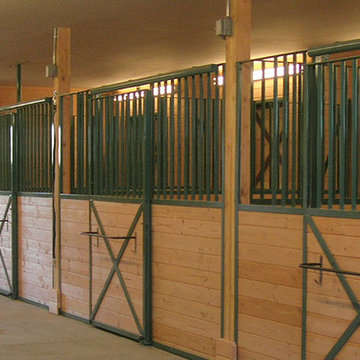
This five acre site is part of a larger equestrian community development. The clients wanted a living unit above a five stall barn which they would use as a guest house once their home was constructed. Equine Facility Design sited the barn/guest house, a large shop/storage building, and the residence and designed the layout of the driveway, parking areas, landscaping, paddocks, and pastures.

This 215 acre private horse breeding and training facility can house up to 70 horses. Equine Facility Design began the site design when the land was purchased in 2001 and has managed the design team through construction which completed in 2009. Equine Facility Design developed the site layout of roads, parking, building areas, pastures, paddocks, trails, outdoor arena, Grand Prix jump field, pond, and site features. The structures include a 125’ x 250’ indoor steel riding arena building design with an attached viewing room, storage, and maintenance area; and multiple horse barn designs, including a 15 stall retirement horse barn, a 22 stall training barn with rehab facilities, a six stall stallion barn with laboratory and breeding room, a 12 stall broodmare barn with 12’ x 24’ stalls that can become 12’ x 12’ stalls at the time of weaning foals. Equine Facility Design also designed the main residence, maintenance and storage buildings, and pasture shelters. Improvements include pasture development, fencing, drainage, signage, entry gates, site lighting, and a compost facility.
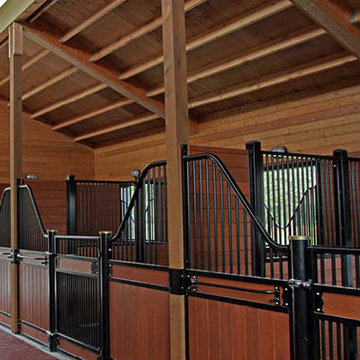
On a challenging sloped 10 acre property, Equine Facility Design provided building and site design for a private stable. The stable consists of four stalls with runs, wash/groom stall, office/feed room, and attached two bay garage. A raised center aisle and double sided glazed clerestory provide natural light and ventilation to the building. Located just steps away from the existing residence, views of the horses looking out their stalls and in their runs can be seen from many of family’s rooms.
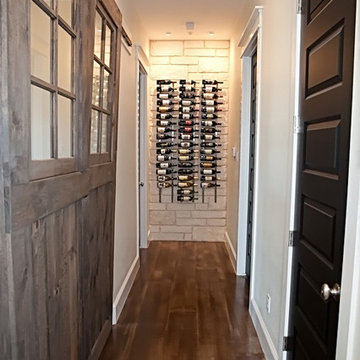
View down master bed room hall with game room to the left , laundry room and powder room to the left
オースティンにある高級な小さなトラディショナルスタイルのおしゃれな廊下 (白い壁、コンクリートの床) の写真
オースティンにある高級な小さなトラディショナルスタイルのおしゃれな廊下 (白い壁、コンクリートの床) の写真
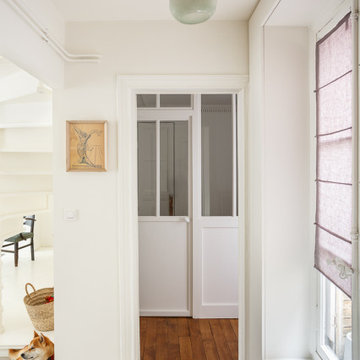
Le duplex du projet Nollet a charmé nos clients car, bien que désuet, il possédait un certain cachet. Ces derniers ont travaillé eux-mêmes sur le design pour révéler le potentiel de ce bien. Nos architectes les ont assistés sur tous les détails techniques de la conception et nos ouvriers ont exécuté les plans.
Malheureusement le projet est arrivé au moment de la crise du Covid-19. Mais grâce au process et à l’expérience de notre agence, nous avons pu animer les discussions via WhatsApp pour finaliser la conception. Puis lors du chantier, nos clients recevaient tous les 2 jours des photos pour suivre son avancée.
Nos experts ont mené à bien plusieurs menuiseries sur-mesure : telle l’imposante bibliothèque dans le salon, les longues étagères qui flottent au-dessus de la cuisine et les différents rangements que l’on trouve dans les niches et alcôves.
Les parquets ont été poncés, les murs repeints à coup de Farrow and Ball sur des tons verts et bleus. Le vert décliné en Ash Grey, qu’on retrouve dans la salle de bain aux allures de vestiaire de gymnase, la chambre parentale ou le Studio Green qui revêt la bibliothèque. Pour le bleu, on citera pour exemple le Black Blue de la cuisine ou encore le bleu de Nimes pour la chambre d’enfant.
Certaines cloisons ont été abattues comme celles qui enfermaient l’escalier. Ainsi cet escalier singulier semble être un élément à part entière de l’appartement, il peut recevoir toute la lumière et l’attention qu’il mérite !
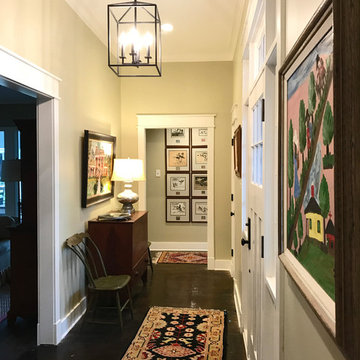
A new Entry Gallery was created with a 10 ft ceiling to define the entry and provide a new entrance to the Master Suite and provide a display space for paintings by famed Louisiana Artist Clementine Hunter.
トラディショナルスタイルの廊下 (コンクリートの床) の写真
4
